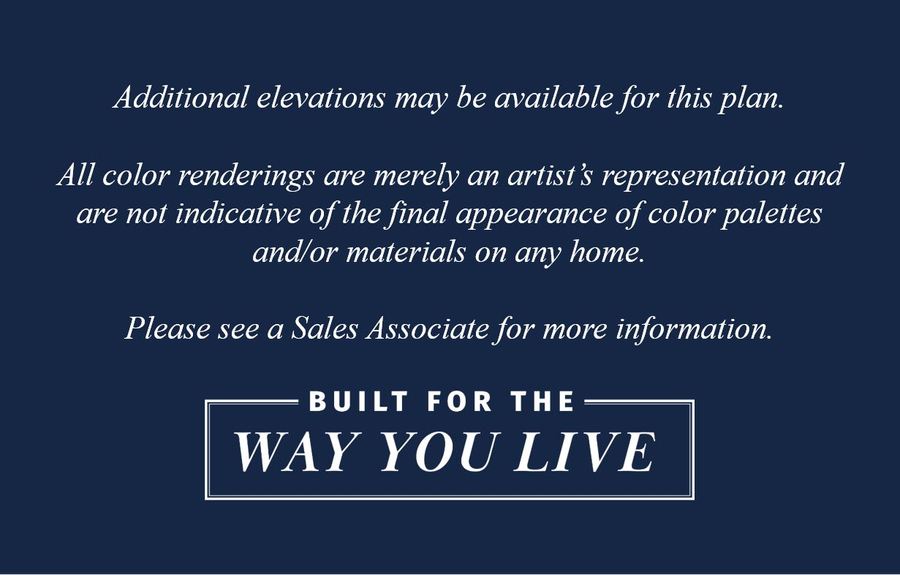










































Star Trail - 55s










































Star Trail - 55s
910 Shooting Star Drive, Prosper, TX, 75078
by American Legend Homes
From $714,990 This is the starting price for available plans and quick move-ins within this community and is subject to change.
Yearly HOA fees: $1,520
- 3-5 Beds
- 2.5-4.5 Baths
- 2-3 Car garage
- 2,165 - 3,790 Sq Ft
- 3 Total homes
- 14 Floor plans
Community highlights
Community amenities
Baseball
Basketball
Club House
Community Center
Park
Playground
Pool
Soccer
Tennis
Trails
About Star Trail - 55s
American Legend Homes invites you to explore their new homes at Star Trail in Prosper! Star Trail in Prosper is the newest master-planned community in North Texas. American Legend Homes at Star Trail gives homebuyers the choice of 27 floorplans with options for extra bedrooms, bathrooms, media rooms, and more. Located at the intersection of Dallas North Tollway and West Prosper Trail, new homes are available on 55-foot or 65-foot wide lots. Homebuyers will be able to personalize their own home's design features such as flooring, countertops, cabinetry and more at American Legend Homes' very own Design Gallery.
Available homes
Filters
Floor plans (14)
Quick move-ins (3)
Community map for Star Trail - 55s

Browse this interactive map to see this community's available lots.
Neighborhood
Community location & sales center
910 Shooting Star Drive
Prosper, TX 75078
910 Shooting Star Drive
Prosper, TX 75078
From Dallas North Tollway: Head north to Prosper Trail. Go west on Prosper Trail. Left on Star Gazer Way. Left on Left on Star Trail Parkway. Left on Shooting Star Drive. Our models are on the right hand side.
Amenities
Community & neighborhood
Utilities
- Electric COServ (940) 321-7800
- Gas Atmos Energy (888) 286-6700
- Telephone Gage Hubbard (972) 375-1776
- Water/wastewater Town of Prosper - Utility Billing (972) 569-1180
Social activities
- Club House
Health and fitness
- Tennis
- Pool
- Trails
- Basketball
- Soccer
- Baseball
Community services & perks
- HOA Fees: $1,520/year
- Playground
- Park
- Community Center
Neighborhood amenities
Eagles Nest Texaco
2.39 miles away
640 N Preston Rd
Walmart Supercenter
2.51 miles away
500 Richland Blvd
Kroger Marketplace
2.58 miles away
1250 N Preston Rd
Kroger
3.40 miles away
4650 W University Dr
Wild Fork
3.92 miles away
2351 E University Dr
Celebrate With My Cake LLC
1.31 miles away
16504 Spence Park Ln
Cupcakes & Cheer
2.36 miles away
3507 Fieldview Ct
Serendipity Treats LLC
2.37 miles away
1101 S Preston Rd
Domino's
1.40 miles away
1061 N Coleman St
Donut Man
1.42 miles away
861 N Coleman St
Blendz Cafe
1.43 miles away
821 N Coleman St
Cotton Gin Cafe
1.55 miles away
204 W Broadway St
Daylight Donuts
1.55 miles away
1640 W Frontier Pkwy
Coffee Over Cardio Co
1.17 miles away
550 Industry Way
Daylight Donuts
1.55 miles away
1640 W Frontier Pkwy
Dutch Bros Coffee
1.72 miles away
11950 US Highway 380
Morning Donuts
1.72 miles away
26735 US Highway 380
Sugarboy Donuts
2.17 miles away
17569 Fishtrap Rd
Sparrow Lane Boutique
1.07 miles away
780 Ridgecross Rd
380 Outfitters
1.42 miles away
861 N Coleman St
Meenu Fashions Inc
1.57 miles away
1909 Artesia Blvd
Claire's
1.61 miles away
113 W Broadway St
Maggie's
1.63 miles away
102 W Broadway St
The Kitchen at Cut-Frisco
2.06 miles away
6969 US Highway 380
Chili's
2.34 miles away
1081 S Preston Rd
Trick Rider
2.52 miles away
4341 Pga Pkwy
Mi Chante Mexican Cuisine
3.51 miles away
1090 N Coit Rd
Tailgaters Sports Bar & Grill
3.65 miles away
16710 FM 423
Please note this information may vary. If you come across anything inaccurate, please contact us.
Nearby schools
Prosper Independent School District
High school. Grades 9 to 12.
- Public school
- Teacher - student ratio: 1:17
- Students enrolled: 3769
301 Eagle Dr, Prosper, TX, 75078
469-219-2180
Actual schools may vary. We recommend verifying with the local school district, the school assignment and enrollment process.
American Legend Homes is a family and employee-owned, award-winning organization focused on thoughtful designs, quality craftsmanship and superior customer service. Since 2003 we’ve built thousands of homes in North Texas and are proud to have expanded into Northern Colorado in 2018.
Drawing upon a combined 75 years of homebuilding experience, our leadership team ensures that every member of the American Legend family understands the critical role they play in building trust and developing long term relationships with each homeowner.
“Built for the way you live” isn’t just a tagline; it’s an operating mantra that defines who we are and our commitment to provide the absolute best customer experience throughout the homebuilding process.
We take an immense amount of pride in making dream homes a reality, and would be honored to partner with you on that journey.
More communities by American Legend Homes
This listing's information was verified with the builder for accuracy 24 hours ago
Discover More Great Communities
Select additional listings for more information
We're preparing your brochure
You're now connected with American Legend Homes. We'll send you more info soon.
The brochure will download automatically when ready.
Brochure downloaded successfully
Your brochure has been saved. You're now connected with American Legend Homes, and we've emailed you a copy for your convenience.
The brochure will download automatically when ready.
Way to Go!
You’re connected with American Legend Homes.
The best way to find out more is to visit the community yourself!
















