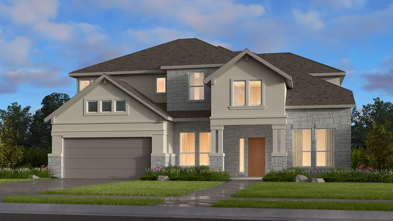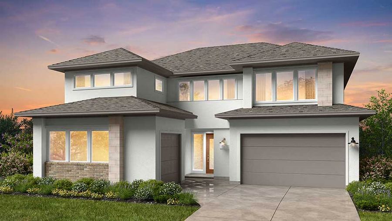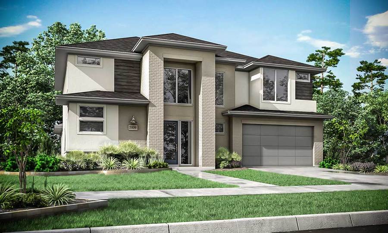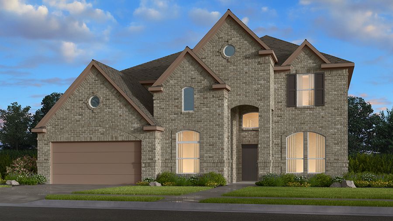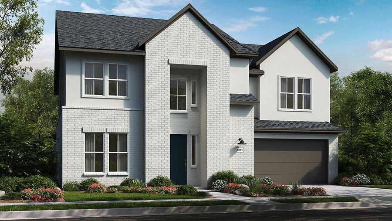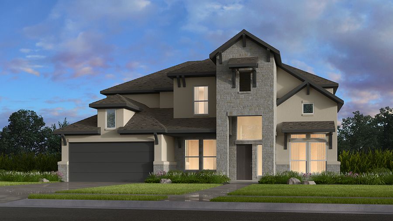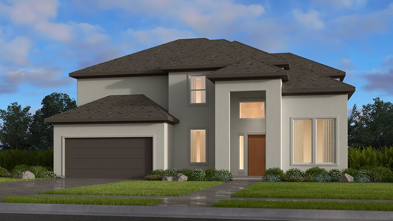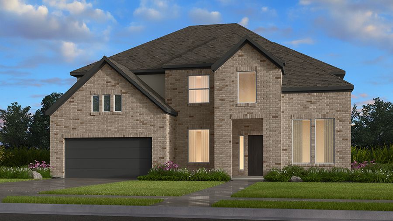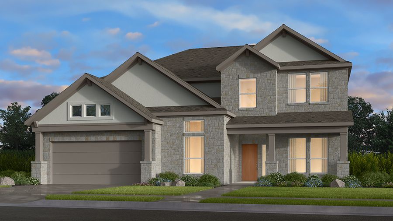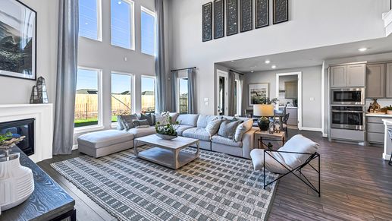
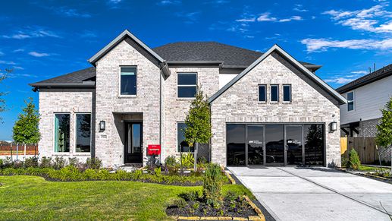



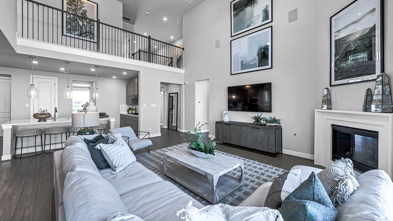
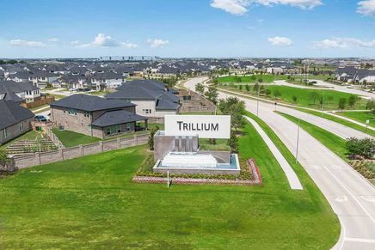

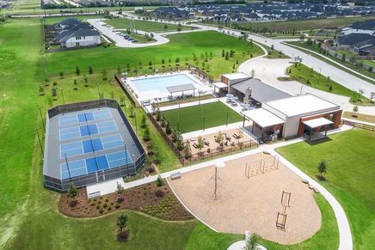

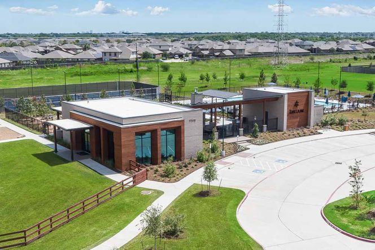
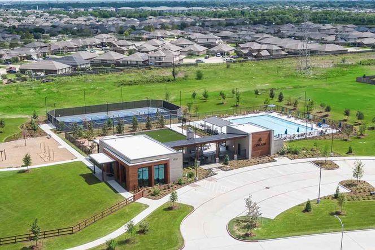

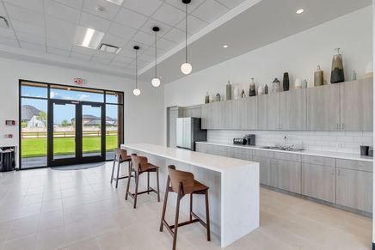

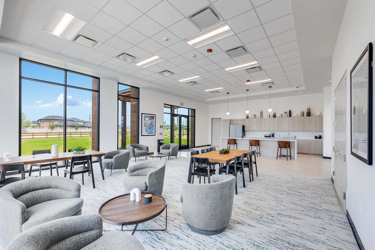





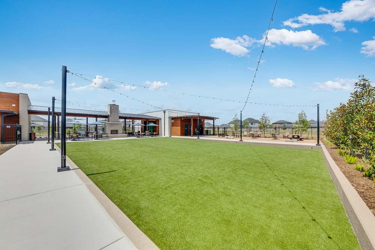

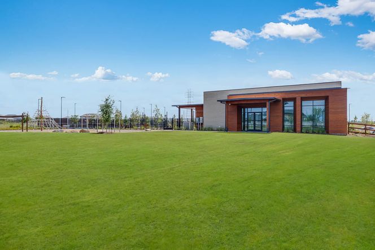
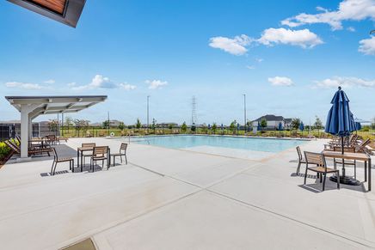
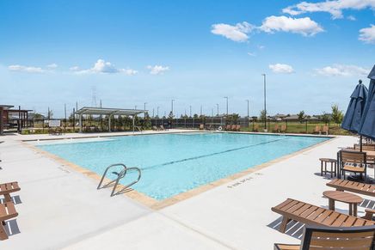

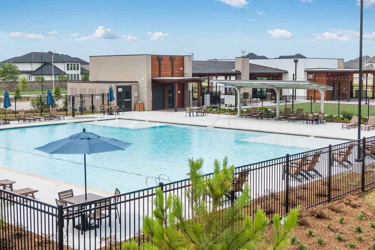
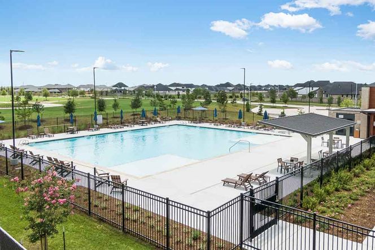
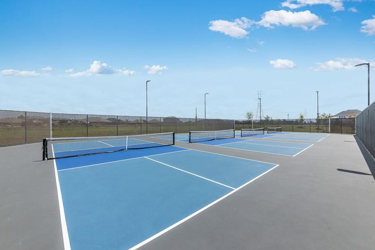
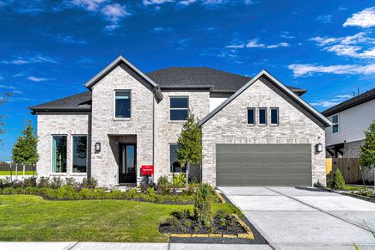
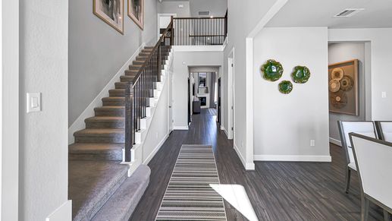






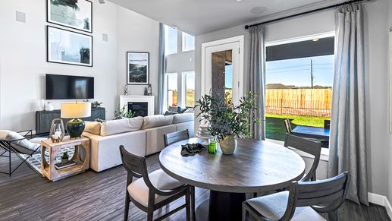
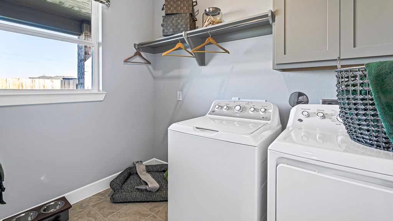
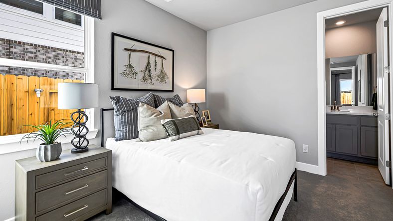
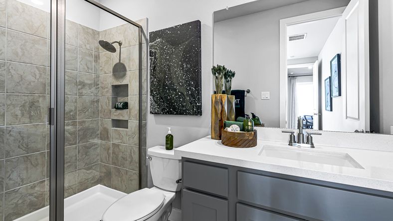
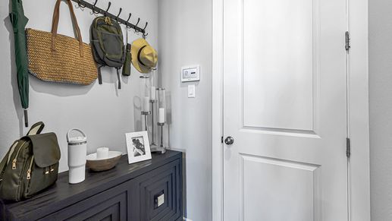
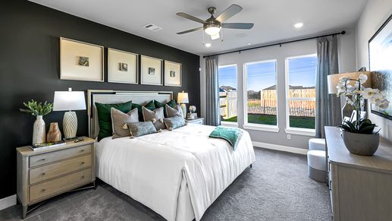

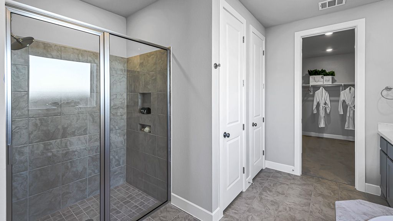
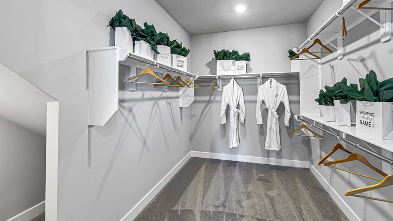
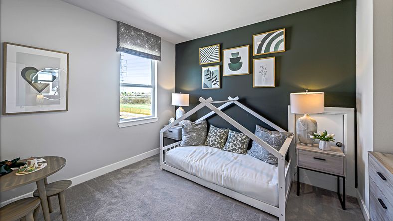







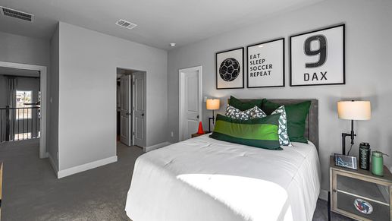


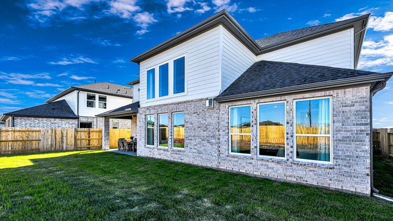

Trillium 60s

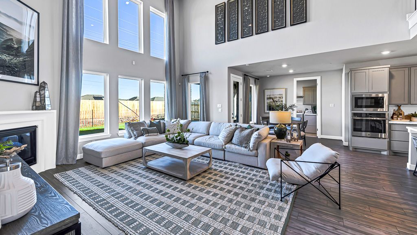
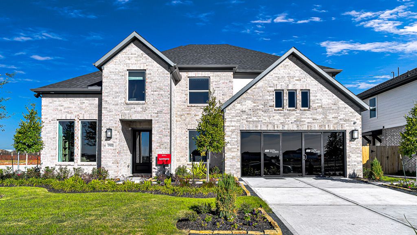


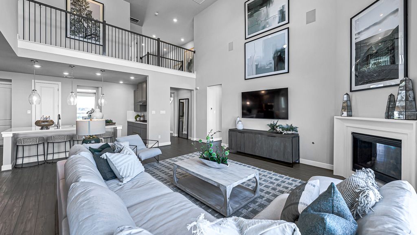
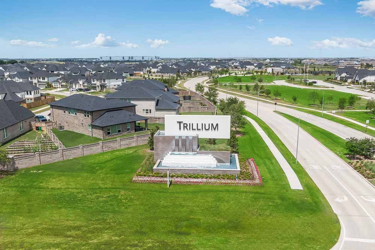


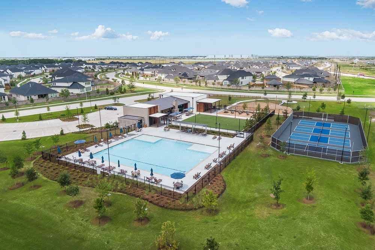
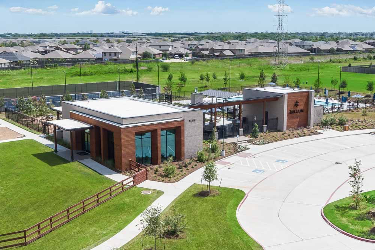


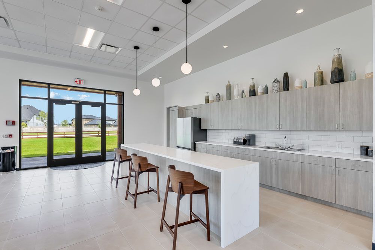
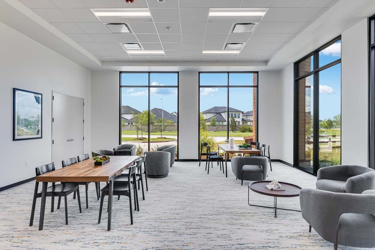
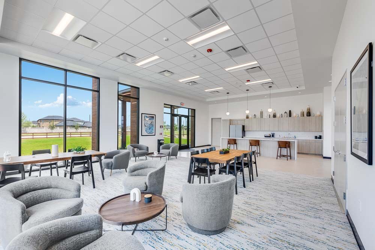
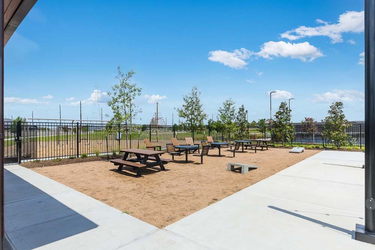





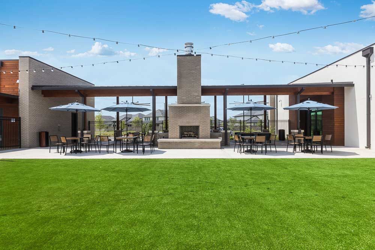
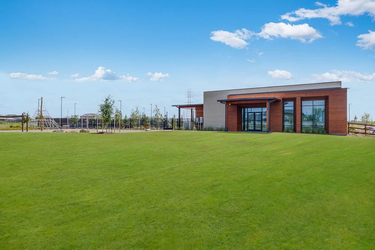
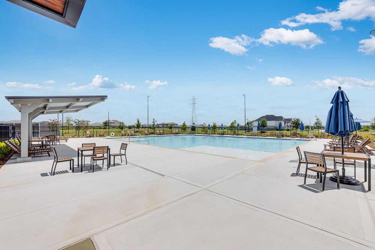
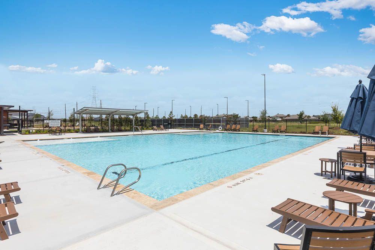
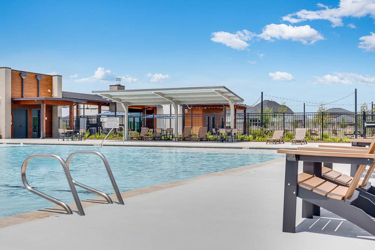
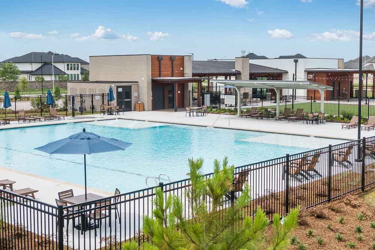
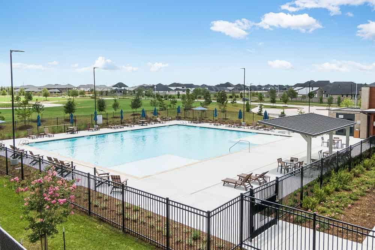
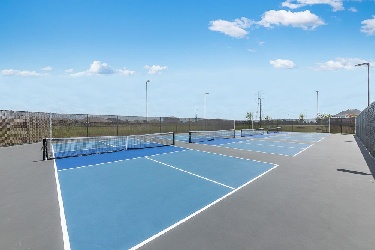

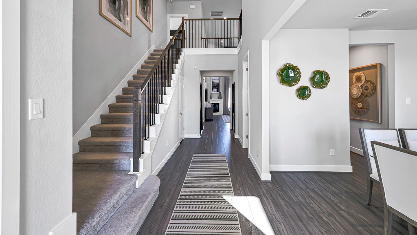
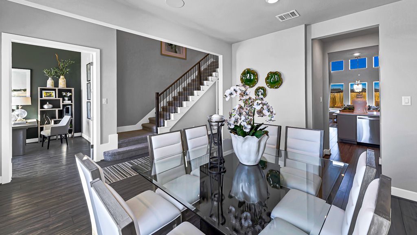



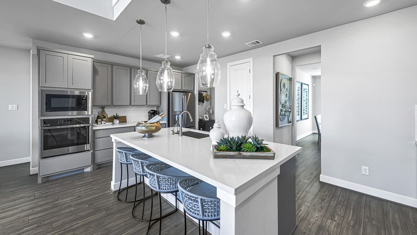
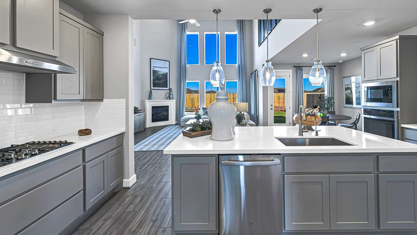
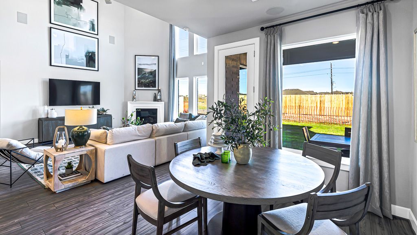
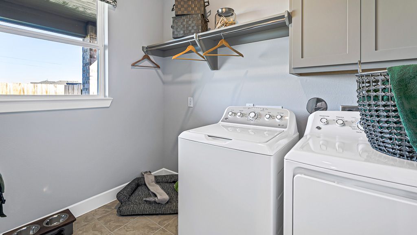
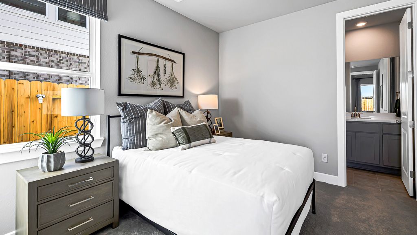
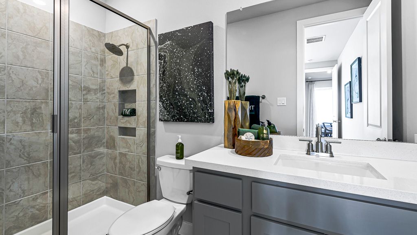


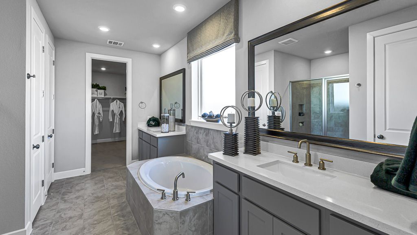
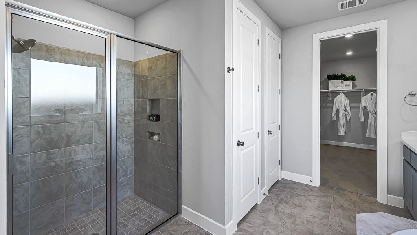
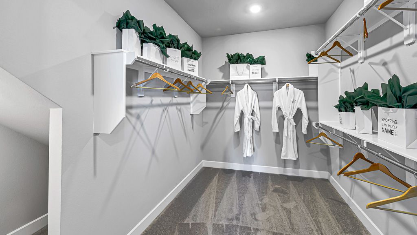


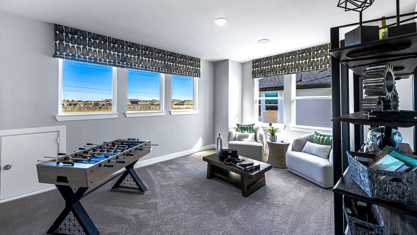
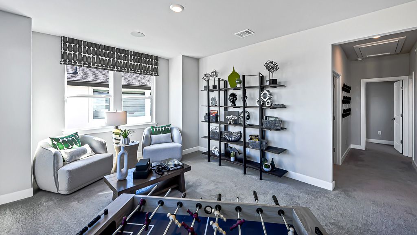
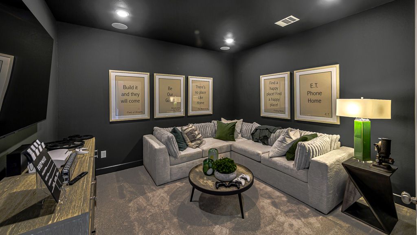

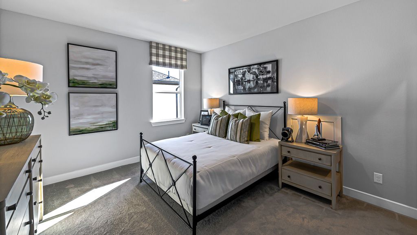


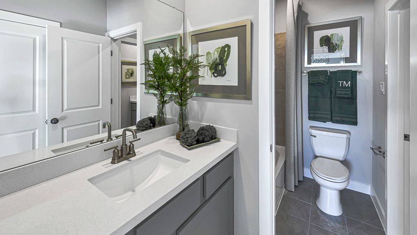
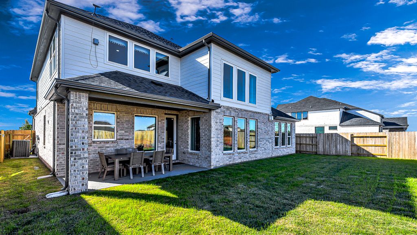

Trillium 60s
17402 Aster Falls Court, Richmond, TX, 77407
by Taylor Morrison
From $640,990 This is the starting price for available plans and quick move-ins within this community and is subject to change.
Monthly HOA fees: $79
- 4-5 Beds
- 3-4.5 Baths
- 2-3 Car garage
- 2,998 - 3,970 Sq Ft
- 7 Total homes
- 7 Floor plans
Special offers
Explore the latest promotions at Trillium 60s. to learn more!
Enjoy a Conventional 7/6 ARM starting at 3.75%/5.48% APR
Lower your rate for the first 7 years when you secure a Conventional 7/6 Adjustable Rate Mortgage with no discount fee. Enjoy a starting rate of 3.75%/5.48% APR for the first 7 years of your loan. Beginning in year 8, your rate will adjust every 6 mo This offer runs through 02/28/2026.
Community highlights
About Trillium 60s
Trillium 60s is a new home community in Richmond, TX, with expansive open views in a coveted area just outside Houston. Get ready to experience the best of small-town Texas life with the comfort and convenience of a new construction home. Discover New Homes in Richmond, TX
Available homes
Filters
Floor plans (7)
Quick move-ins (7)
Community map for Trillium 60s

Browse this interactive map to see this community's available lots.
Neighborhood
Community location & sales center
17402 Aster Falls Court
Richmond, TX 77407
17402 Aster Falls Court
Richmond, TX 77407
281-201-0354
Trillium Sales Center
Amenities
Community & neighborhood
Community services & perks
- HOA Fees: $79/month
Neighborhood amenities
Africans Foods
0.87 mile away
16521 W Bellfort St
International African Food Mark
1.13 miles away
8433 FM 1464 Rd
H-E-B
1.67 miles away
10161 W Grand Pkwy S
Prime Bazaar
1.76 miles away
8620 Grand Mission Blvd
Al Rehmat Sweets
2.44 miles away
15550 W Airport Blvd
M's Cakes & Bakes
0.78 mile away
Novar Gardens Ave
GNC
1.67 miles away
10223 W Grand Pkwy S
Nothing Bundt Cakes
1.69 miles away
10227 W Grand Pkwy S
Symphony Cakes & Ice-Creams
1.79 miles away
18440 W Airport Blvd
Om Nom Cafe LLC
0.30 mile away
17206 Iver Ironwood Trl
Carmengio's Cucina Italiana
0.57 mile away
17723 Canyon Bloom Ln
Bojangles'
0.78 mile away
19310 W Bellfort St
Checkers
0.78 mile away
16805 Bissonnet St
Crazy Coffee Cafe
0.57 mile away
17723 Canyon Bloom Ln
Dutch Bros Coffee
0.78 mile away
18520 Airport Blvd
Lizy Organogold Coffee
1.52 miles away
7418 Tetela Dr
Jamba
1.56 miles away
10169 W Grand Pkwy S
Starbucks
1.57 miles away
10241 W Grand Pkwy S
Ren & Rouge LLC
1.10 miles away
10706 Grasset Ln
Family Dollar
1.23 miles away
8106 FM 1464 Rd
Marshalls
1.57 miles away
10197 W Grand Pkwy S
Rack Room Shoes
1.57 miles away
10193 W Grand Pkwy S
Target
1.57 miles away
10241 W Grand Pkwy S
Chili's
1.74 miles away
10211 W Grand Pkwy S
Outback Steakhouse
1.76 miles away
10315 W Grand Pkwy S
Einstein's Pub & Arcade
1.79 miles away
16733 W Airport Blvd
Cloud Hookah Lounge & Grill
2.87 miles away
9907 S Highway 6
Frank N Stein's Bar & Grill
2.87 miles away
9907 S Highway 6
Please note this information may vary. If you come across anything inaccurate, please contact us.
Nearby schools
Fort Bend Independent School District
Elementary school. Grades PK to 5.
- Public school
- Teacher - student ratio: 1:15
- Students enrolled: 771
18702 Beechnut St, Richmond, TX, 77407
281-327-4260
Middle school. Grades 6 to 8.
- Public school
- Teacher - student ratio: 1:16
- Students enrolled: 1119
19001 Beechnut St, Richmond, TX, 77407
281-634-6380
High school. Grades 9 to 12.
- Public school
- Teacher - student ratio: 1:19
- Students enrolled: 3205
11111 Harlem Rd, Richmond, TX, 77406
281-634-7000
Actual schools may vary. We recommend verifying with the local school district, the school assignment and enrollment process.
From start to finish, we create a seamless and inspired homebuilding experience for our homebuyers because we understand that your home is the most important home we can build. At Taylor Morrison, we work to earn your trust by providing the resources, support and deep industry experience to inspire you, and help you make educated decisions about your most important purchase. It’s this trust that earned Taylor Morrison the recognition of being America’s Most Trusted® Home Builder for 10 years in a row. We approach each home with a discerning eye, ensuring we select locations and amenities that fit for our homebuyers’ lifestyles. We want your home to be a place where you create a lifetime of lasting memories. With more than 100 years of experience building a lifetime of memories for our homebuyers, you can rest assured we’ll build the right home for you.
More communities by Taylor Morrison
This listing's information was verified with the builder for accuracy 1 day ago
Discover More Great Communities
Select additional listings for more information
We're preparing your brochure
You're now connected with Taylor Morrison. We'll send you more info soon.
The brochure will download automatically when ready.
Brochure downloaded successfully
Your brochure has been saved. You're now connected with Taylor Morrison, and we've emailed you a copy for your convenience.
The brochure will download automatically when ready.
Way to Go!
You’re connected with Taylor Morrison.
The best way to find out more is to visit the community yourself!

