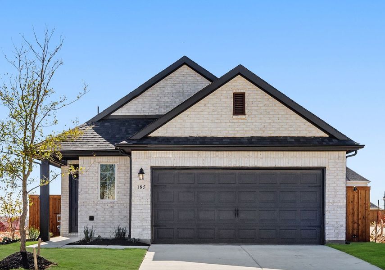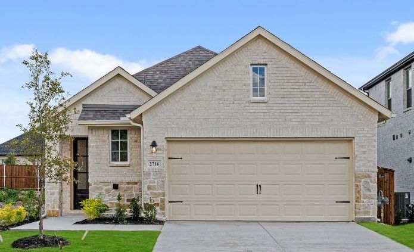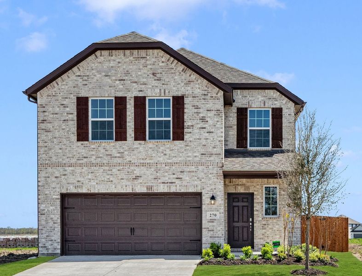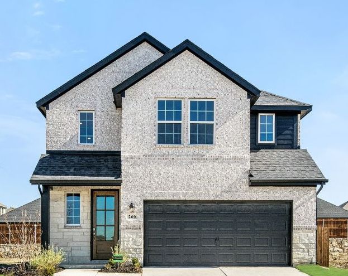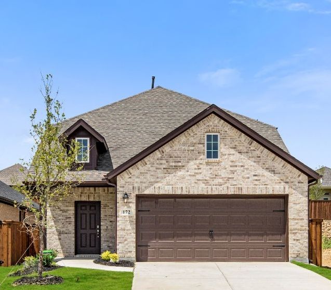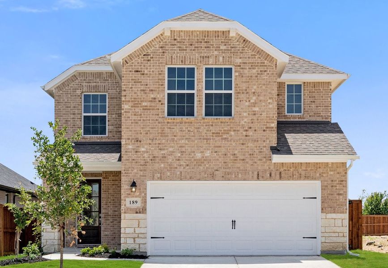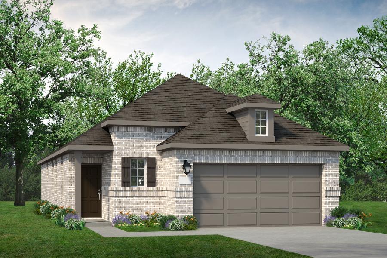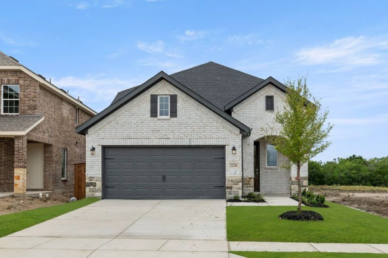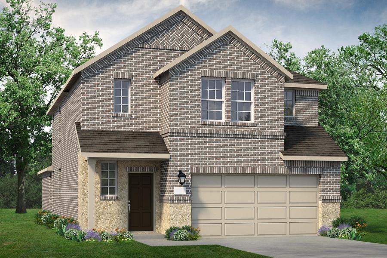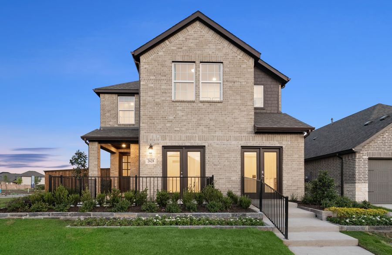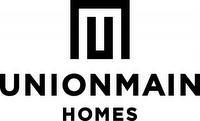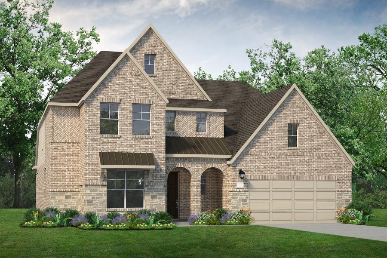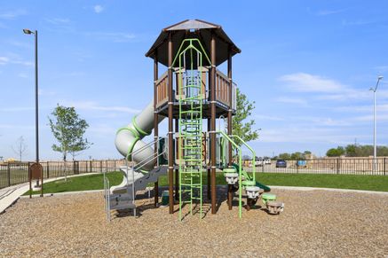
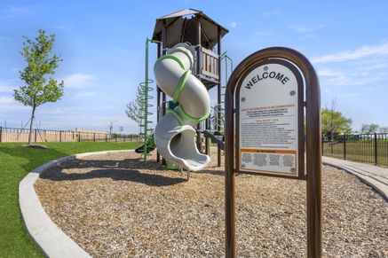
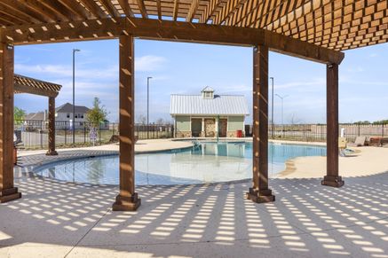
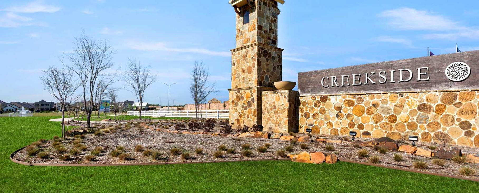
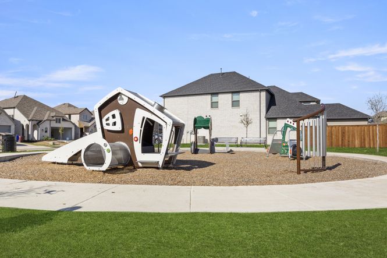
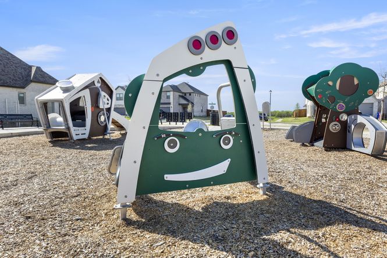
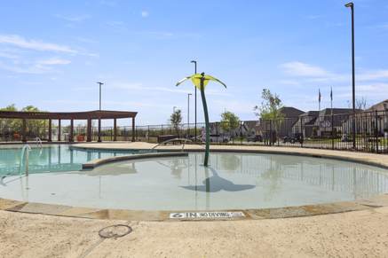
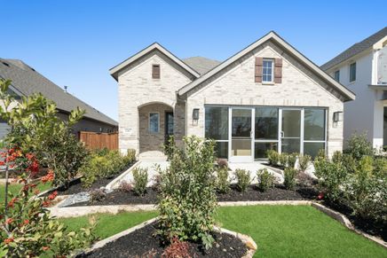
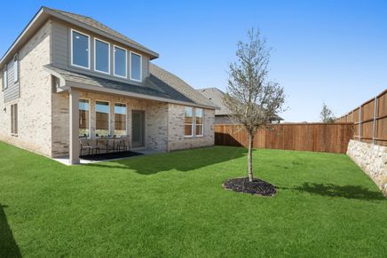
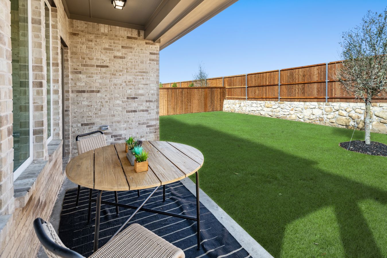
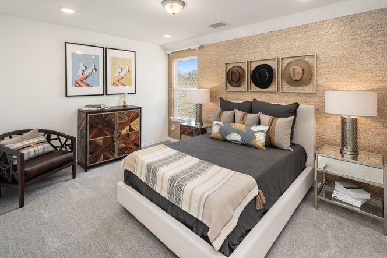
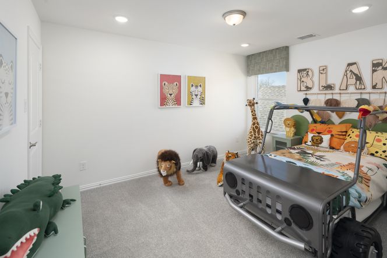

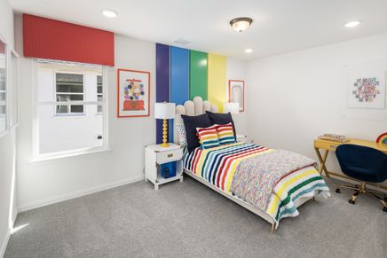
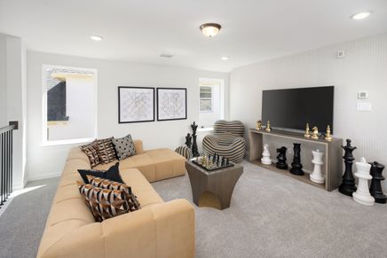
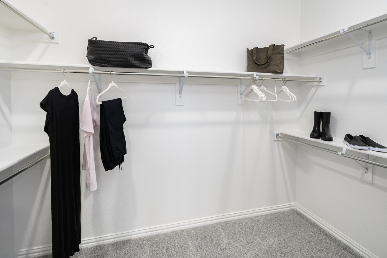
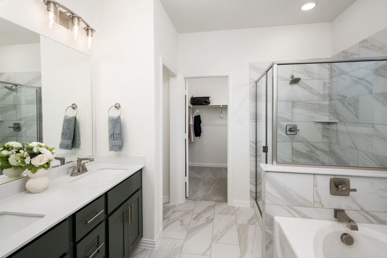

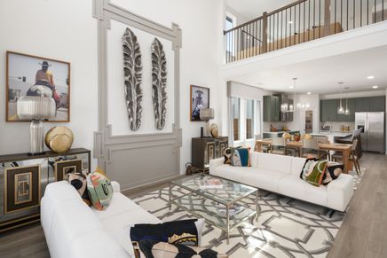
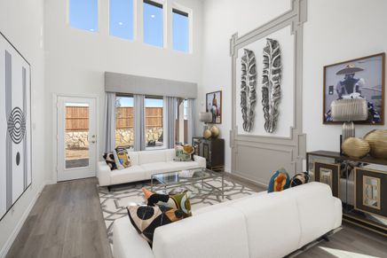
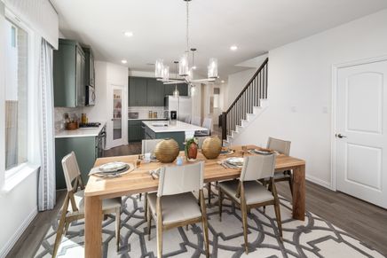

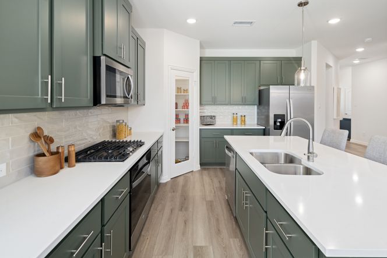
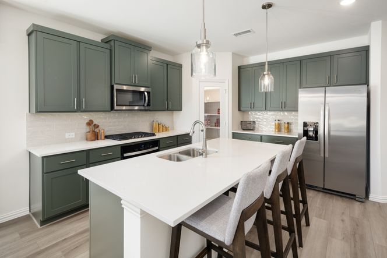

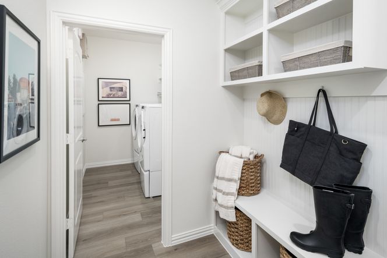

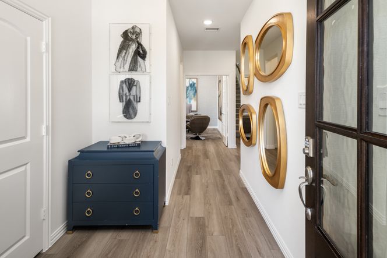
Creekside
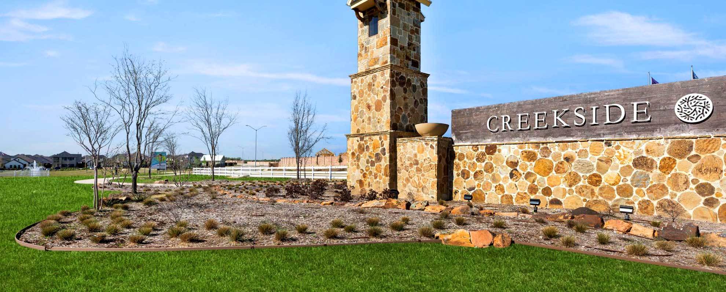
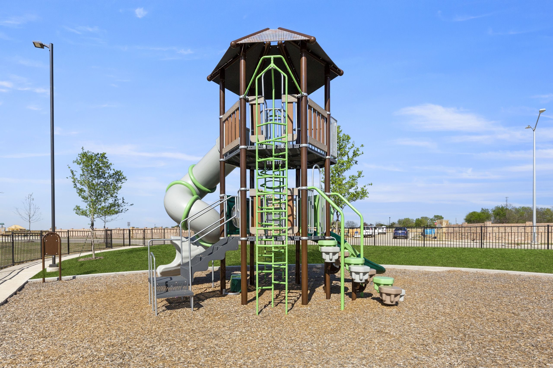

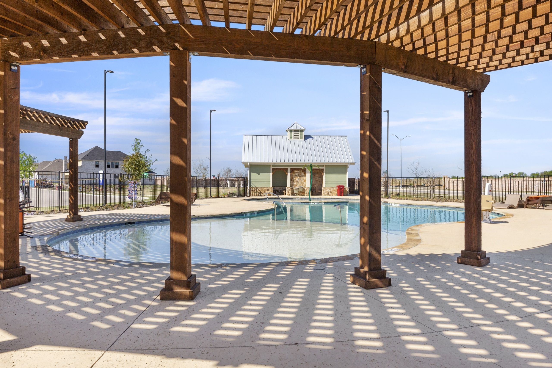
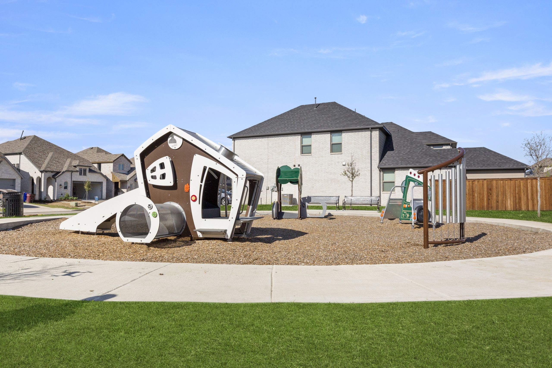



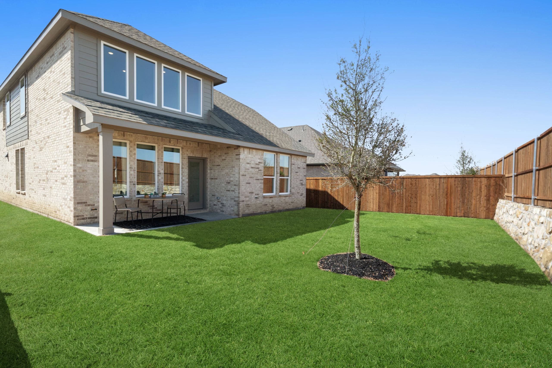
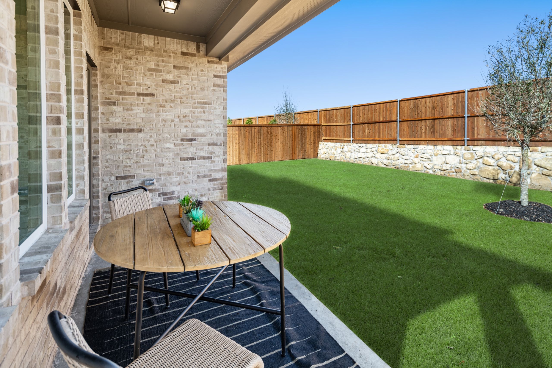
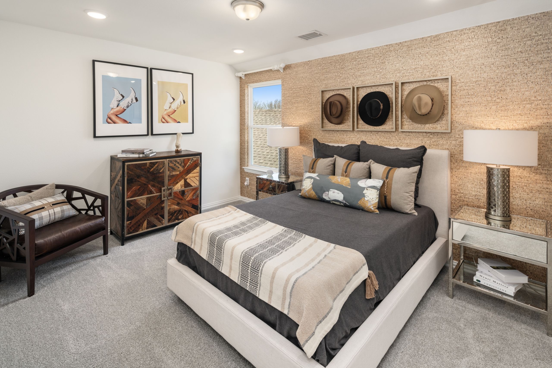
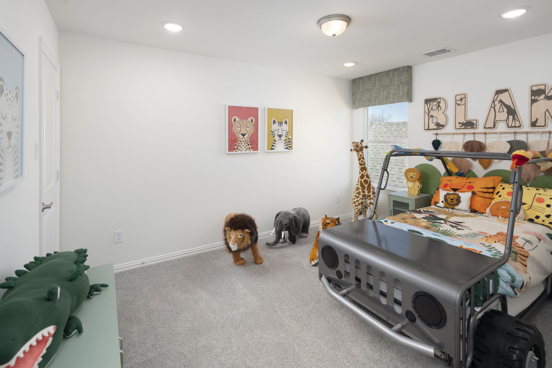
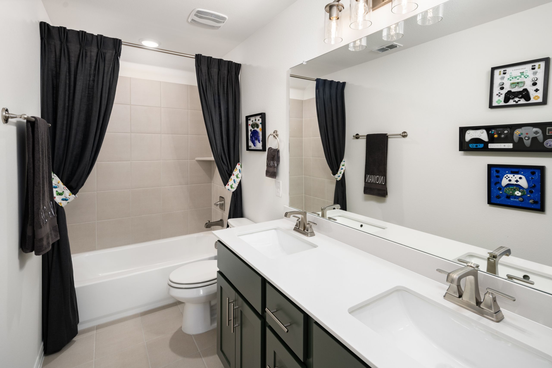

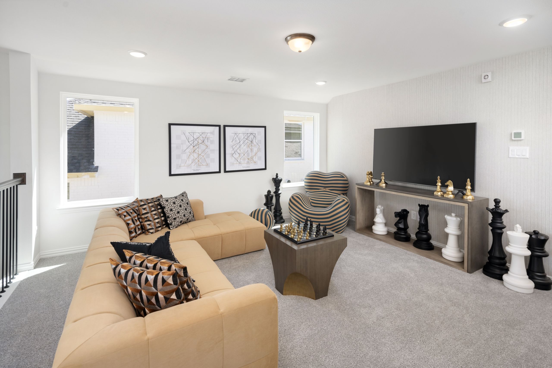

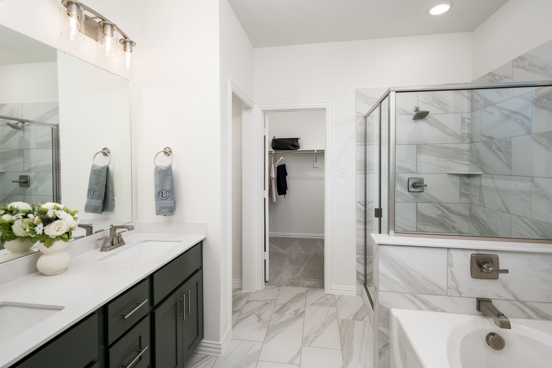



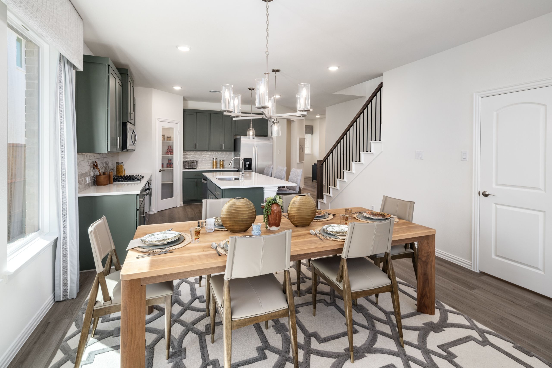
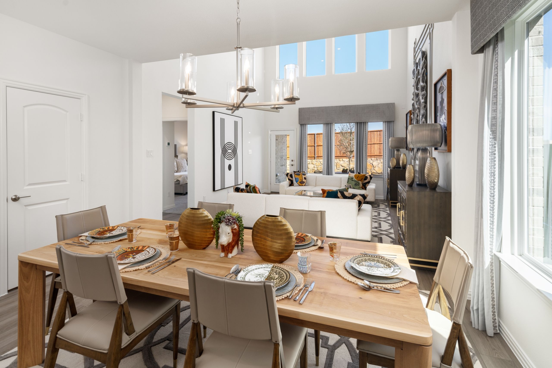
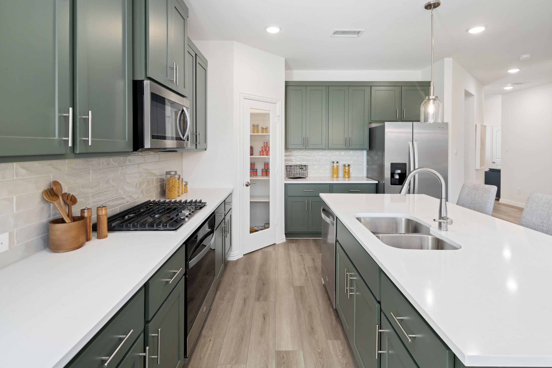
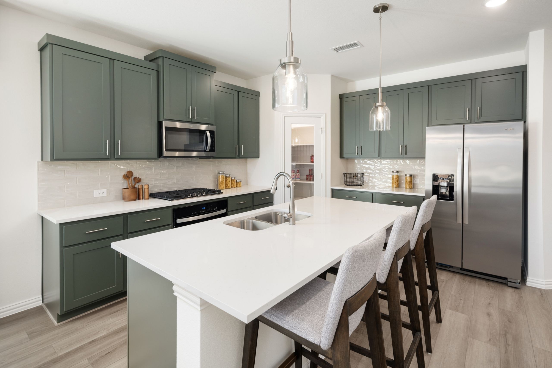

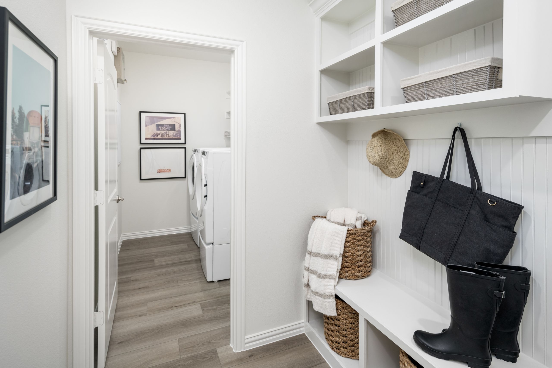

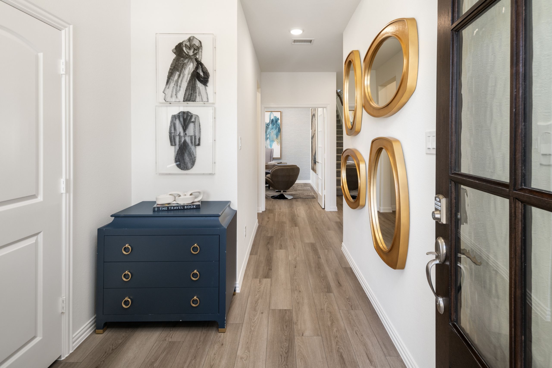
Creekside
2267 River Bend Road, Royse City, TX, 75189
by UnionMain Homes
From $339,990 This is the starting price for available plans and quick move-ins within this community and is subject to change.
Yearly HOA fees: $572
- 3-5 Beds
- 2-4.5 Baths
- 2 Car garage
- 1,598 - 2,588 Sq Ft
- 6 Total homes
- 6 Floor plans
Community highlights
Community amenities
Playground
Pool
About Creekside
UnionMain Homes Creekside is a new master-planned community in Royse City, Texas. Creekside offers spacious, modern floor plans with numerous amenities in the top-rated Royse City ISD. With a wide range of floorplans and spacious sizes, there’s something for everyone. Creekside features a community pool with splash pad, playground and other walking trails. Residents are just minutes away from nearby parks with easy access to Dallas, Fort Worth, Rockwall and Frisco. Creekside offers close proximity to Interstate 30.
Available homes
Filters
Floor plans (6)
Quick move-ins (6)
Community map for Creekside

Browse this interactive map to see this community's available lots.
Neighborhood
Community location & sales center
2267 River Bend Road
Royse City, TX 75189
2267 River Bend Road
Royse City, TX 75189
888-346-4294
From Dallas, drive east on I-30. Take the exit for FM 2642 and turn left at the light. Take a left at Hwy 66 and you will see the Creekside community on the right.
Amenities
Community & neighborhood
Social activities
- Creekside is a lively community for families. With walking trails, a playground and pool, the neighborhood has much to offer.
Health and fitness
- Pool
Community services & perks
- HOA Fees: $572/year
- Playground
Neighborhood amenities
Walmart Supercenter
3.77 miles away
494 W Interstate 30
Plus1Foru Errands
8.05 miles away
478 Coolidge Ln
Tom Thumb
9.89 miles away
3070 N Goliad St
ALDI
9.99 miles away
3251 N Goliad St
Face Sugar Shoppe & Bakery Sweet
2.80 miles away
134 E Main St
Donut D'lite
3.32 miles away
125 W Interstate 30
Walmart Bakery
3.77 miles away
494 W Interstate 30
Fourczechs Bakery
6.50 miles away
104 E Fate Main Pl
Taqueria Dulce
2.51 miles away
1016 E Interstate 30
Hunt Brothers Pizza
2.55 miles away
926 E Interstate 30
Taqueria El Arquito
2.55 miles away
926 E Interstate 30
Soulman's Bar-B-Que
2.64 miles away
818 E Interstate 30
Luigi's Italian Cafe
2.76 miles away
220 E Main St
Bakers Dozen Donuts
2.81 miles away
139 E Main St
Starbucks
2.82 miles away
5040 Interstate 30 Frontage Rd
Donut Land
3.89 miles away
574 W Interstate 30
Starbucks
3.97 miles away
624 W Interstate 30
Coffee in Code Out Development LLC
5.36 miles away
1065 Sewell Dr
Larue Chic Boutique
2.42 miles away
6178 W Interstate 30
Family Dollar
2.77 miles away
600 E Interstate 30
Family Dollar
2.82 miles away
5340 State Highway 276
Sister Babyz
2.88 miles away
109 W Main St
Walmart Supercenter
3.77 miles away
494 W Interstate 30
Alumni Sports Bar & Grill
2.79 miles away
146 E Main St
Southern Junction Live
2.82 miles away
5574 Highway 276
HCG Restaurant
3.16 miles away
107 E Interstate 30
Go Fish Poke Bar Inc
6.65 miles away
318 Hawks Dr
Rodeo
8.36 miles away
450 State Highway 78
Please note this information may vary. If you come across anything inaccurate, please contact us.
Schools near Creekside
- Royse City Independent School District
Actual schools may vary. Contact the builder for more information.
UnionMain Homes brings your style and vision to life with endless opportunities to personalize your home for your family. Customize every last detail, from your show-stopping fireplace down to the stainless kitchen faucets. Our world-class builders are with you at every step, because choice is a luxury and it’s your dream home—why shouldn’t it be a dream the whole way through?
More communities by UnionMain Homes
Discover More Great Communities
Select additional listings for more information
We're preparing your brochure
You're now connected with UnionMain Homes. We'll send you more info soon.
The brochure will download automatically when ready.
Brochure downloaded successfully
Your brochure has been saved. You're now connected with UnionMain Homes, and we've emailed you a copy for your convenience.
The brochure will download automatically when ready.
Way to Go!
You’re connected with UnionMain Homes.
The best way to find out more is to visit the community yourself!
