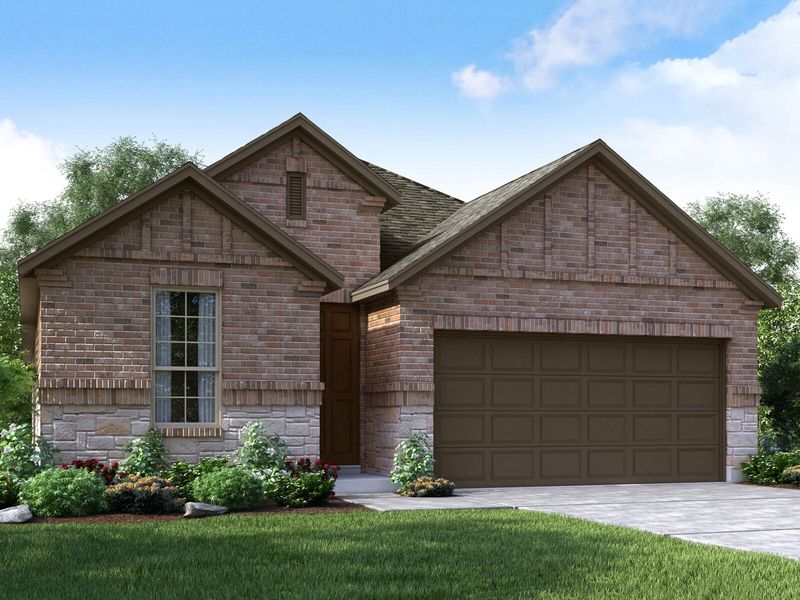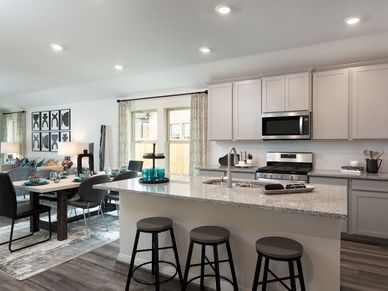


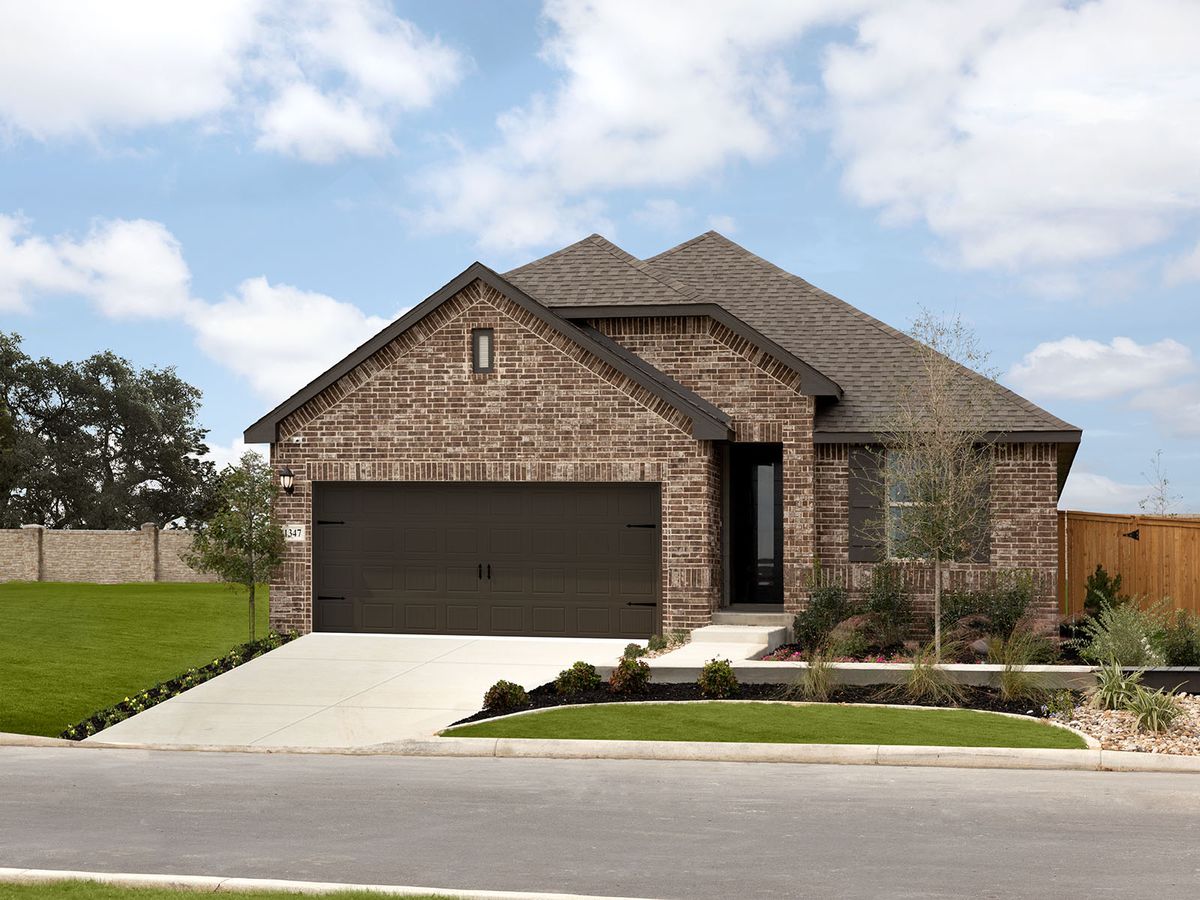


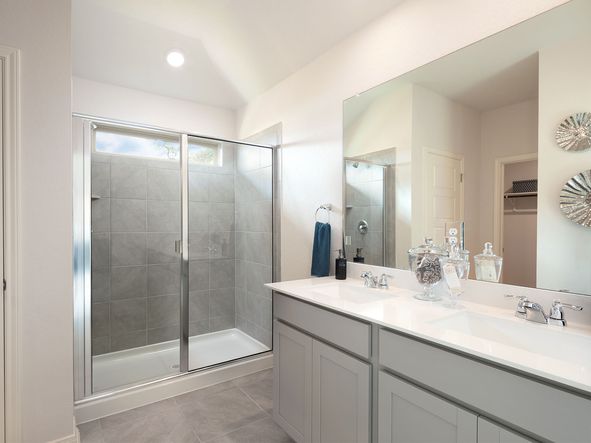




Arcadia Ridge - Premier Series
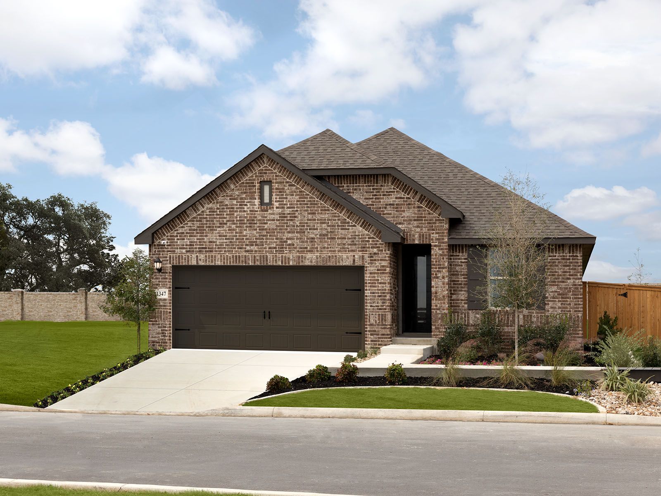
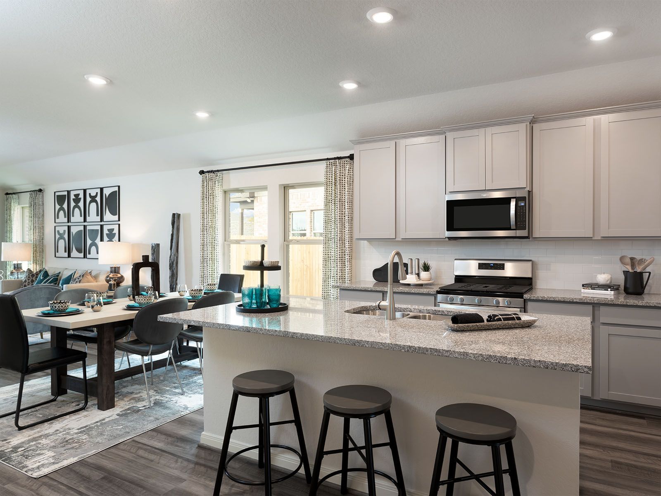
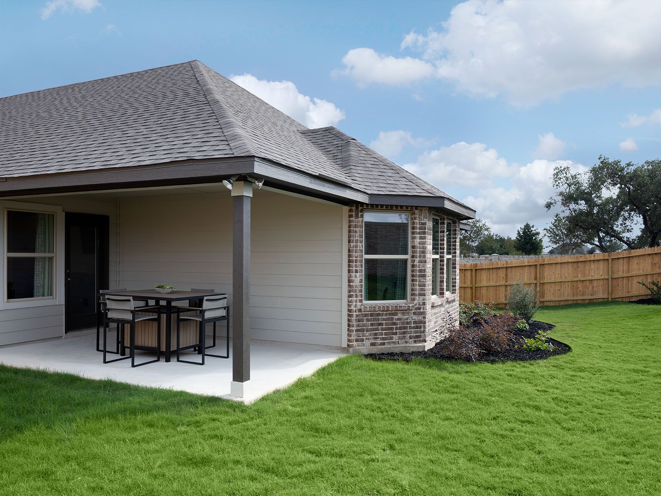
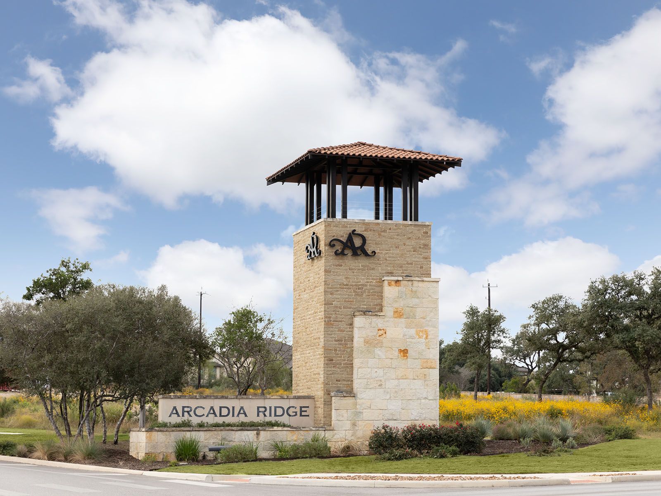
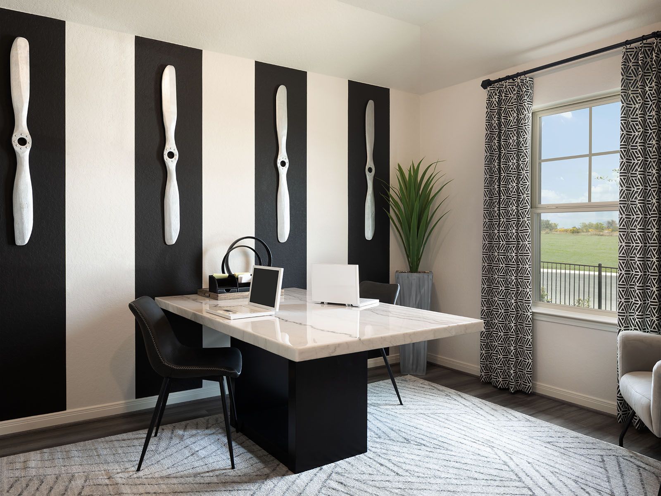
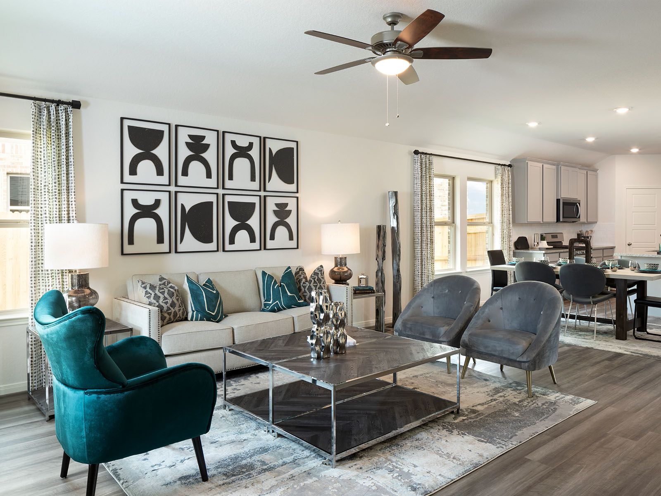
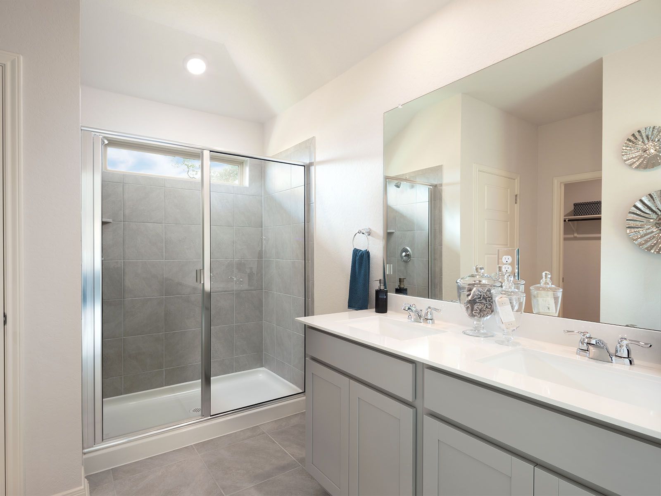
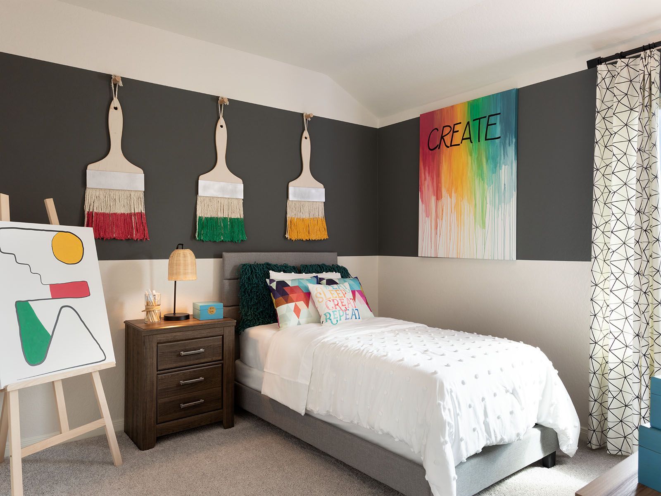
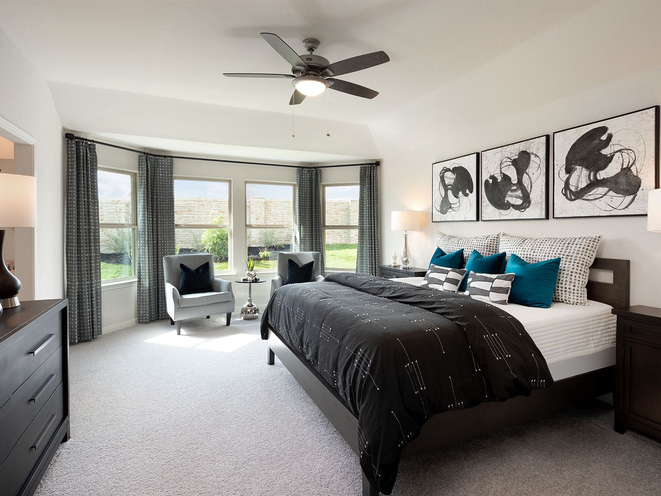
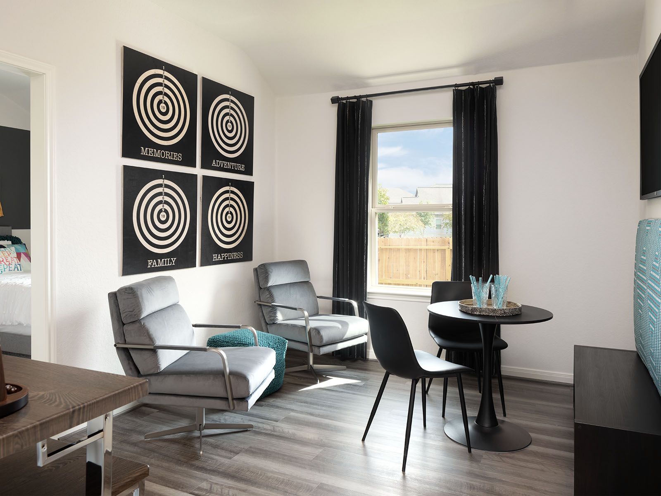
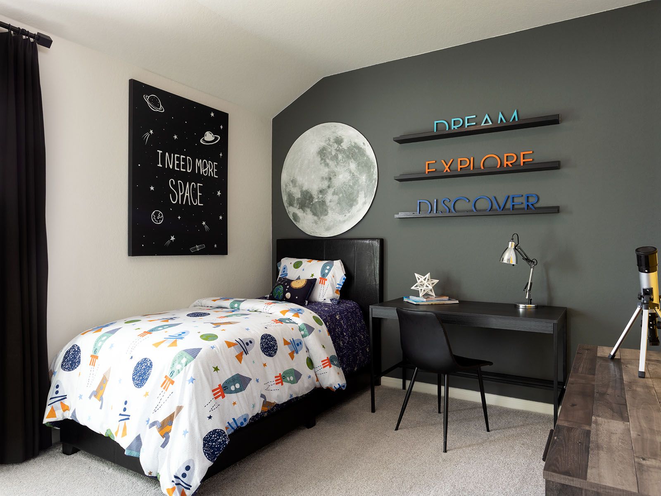
Arcadia Ridge - Premier Series
1347 Nicholas Cove, San Antonio, TX, 78245
by Meritage Homes
From $317,990 This is the starting price for available plans and quick move-ins within this community and is subject to change.
- 3-4 Beds
- 2-2.5 Baths
- 2 Car garage
- 1,404 - 2,935 Sq Ft
- 5 Total homes
- 9 Floor plans
Special offers
Explore the latest promotions at Arcadia Ridge - Premier Series. to learn more!
National Sales Event
Now Extended! Now through February 15, enjoy some of the lowest pricing on select move-in ready homes across the San Antonio area, plus closing cost assistance. T&Cs apply. This offer runs through 02/15/2026.
Community highlights
About Arcadia Ridge - Premier Series
Starting in the $300s, Arcadia Ridge spans approximately 700 acres in Far Northwest San Antonio. This master-planned community features exceptional amenities, including a community pool, scenic trails, and a playground. Conveniently located near Loop 1604 and US-90, residents enjoy quick access to shopping, dining, and entertainment. The community is served by the highly rated Northside ISD schools, offering an excellent place to call home.
Green program
Setting the standard for Energy Efficiency
More InfoAvailable homes
Filters
Floor plans (9)
Quick move-ins (5)
Neighborhood
Community location & sales center
1347 Nicholas Cove
San Antonio, TX 78245
1347 Nicholas Cove
San Antonio, TX 78245
888-275-6470
From North Loop 1604: Take Loop 1604 Southbound. Take exit toward Potranco Road. Turn right onto Potranco Road. Continue straight for approximately 4 miles. Turn left on Arcadia Path. Turn left onto Laguna Spring, then an immediate left on Nicholas Cove.
Amenities
Community & neighborhood
Local points of interest
- H-E-B
- The Shops at Dove Creek
- Whataburger
- Costco Wholesale at Dove Creek
Community services & perks
- HOA fees: Unknown, please contact the builder
Neighborhood amenities
H-E-B
0.76 mile away
14325 Potranco Rd
H-E-B
1.98 miles away
12355 Potranco Rd
Potranco Food Market
3.24 miles away
12135 Potranco Rd
Costco Wholesale
3.38 miles away
191 W Loop 1604 S
Walmart Supercenter
3.45 miles away
11210 Potranco Rd
Funnel Cake Fanatics LLC
1.46 miles away
135 Fontana Albero
Juanys Bakery
3.24 miles away
12024 Potranco Rd
Nothing Bundt Cakes
3.42 miles away
407 W Loop 1604 S
Walmart Bakery
3.45 miles away
11210 Potranco Rd
Papa Johns
0.23 mile away
13762 Potranco Rd
Popeyes
0.47 mile away
14207 Potranco Rd
Jersey Mike's Subs
0.50 mile away
14211 Potranco Rd
Wingstop
0.50 mile away
14211 Potranco Rd
Burger King
0.52 mile away
14235 Potranco Rd
Starbucks
0.49 mile away
14212 Potranco Rd
Donut Palace
1.81 miles away
15122 FM 1957
Cajun Coffee Shack
2.89 miles away
11618 FM 1957
Shipley Do-nuts
3.14 miles away
11440 Potranco Rd
Dunkin'
3.24 miles away
11330 Potranco Rd
Seabee Cruise Box
2.72 miles away
11606 Lemonmint Pkwy
Victoria's Secret & PINK
3.24 miles away
5437 W Loop 1604 N
High Line Boutique
3.32 miles away
3310 Farley Rnch
Old Navy Outlet
3.36 miles away
415 W Loop 1604 S
Ross Dress For Less
3.36 miles away
415 W Loop 1604 S
Buffalo Wild Wings
3.24 miles away
5411 West 1604 North
The Rusty Nail
3.24 miles away
15122 Potranco Rd
Buffalo Wild Wings GO
4.29 miles away
10538 Potranco Rd
Pepper Patch Lounge
4.90 miles away
1827 Highland Mist Ln
Upper 90 Sports Bar
5.03 miles away
9870 Marbach Rd
Please note this information may vary. If you come across anything inaccurate, please contact us.
Nearby schools
Northside Independent School District
Elementary school. Grades PK to 5.
- Public school
- Teacher - student ratio: 1:16
- Students enrolled: 770
1881 Arcadia Path, San Antonio, TX, 78245
210-398-2450
Middle school. Grades 6 to 8.
- Public school
- Teacher - student ratio: 1:17
- Students enrolled: 1495
14045 Bella Vista Pl, San Antonio, TX, 78253
210-398-1900
High school. Grades 9 to 12.
- Public school
- Teacher - student ratio: 1:17
- Students enrolled: 3142
2400 Cottonwood Way, San Antonio, TX, 78253
210-398-1250
Actual schools may vary. We recommend verifying with the local school district, the school assignment and enrollment process.
Open the door to Life. Built. Better.® with an experienced homebuilder known for quality construction, designer-curated interiors, award-winning energy efficiency and a simplified buying process. Since 1985, Meritage Homes® has delivered more than 180,000 homes across Arizona, California, Colorado, Utah, Texas, Florida, Georgia, North Carolina, South Carolina and Tennessee. Take the next step toward your dream home and discover the Meritage difference.
This listing's information was verified with the builder for accuracy 3 days ago
Discover More Great Communities
Select additional listings for more information
We're preparing your brochure
You're now connected with Meritage Homes. We'll send you more info soon.
The brochure will download automatically when ready.
Brochure downloaded successfully
Your brochure has been saved. You're now connected with Meritage Homes, and we've emailed you a copy for your convenience.
The brochure will download automatically when ready.
Way to Go!
You’re connected with Meritage Homes.
The best way to find out more is to visit the community yourself!




