













Estancia Ranch - Classic Series
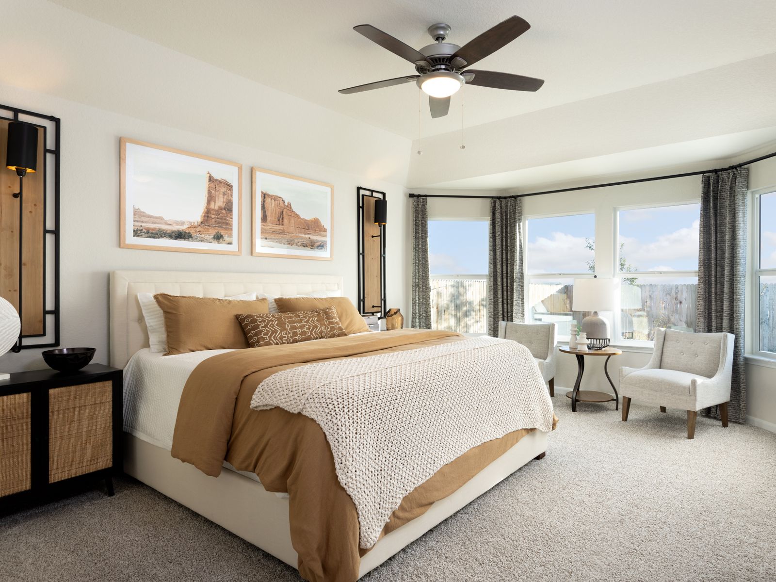


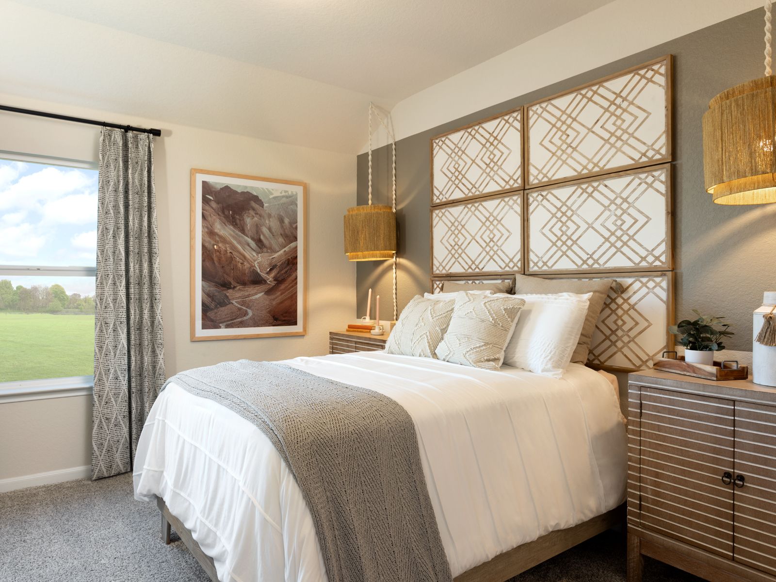
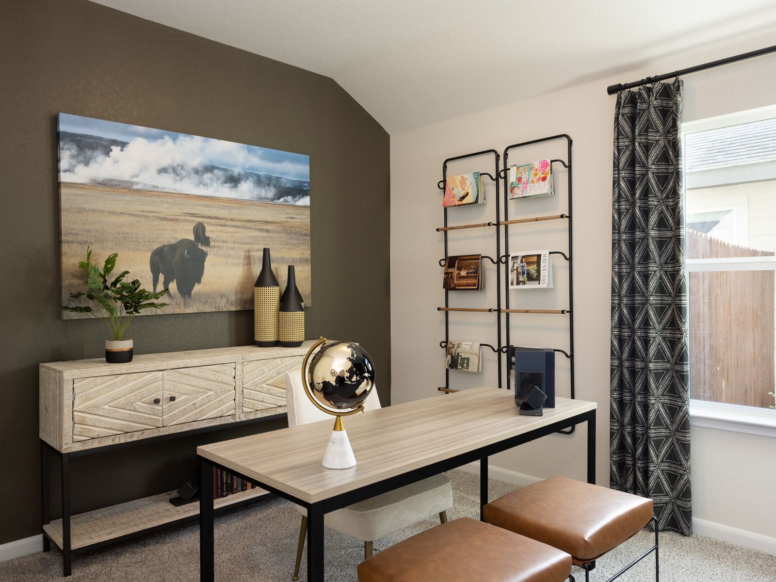
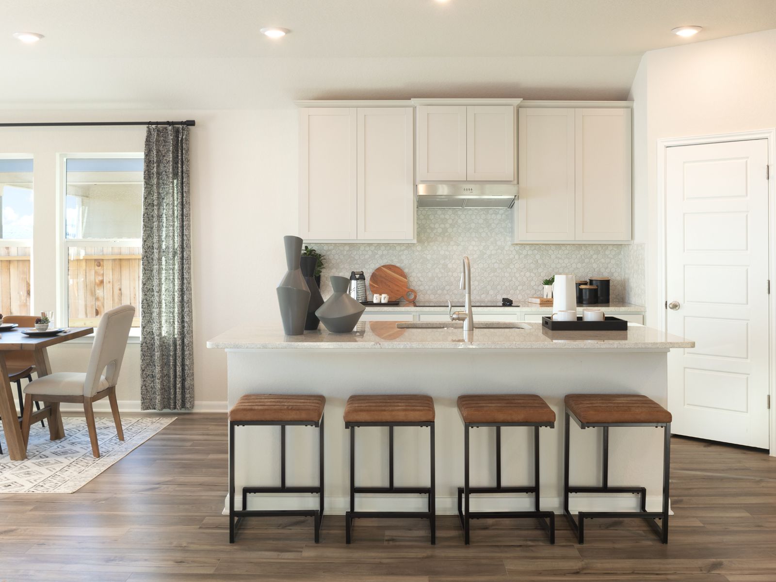

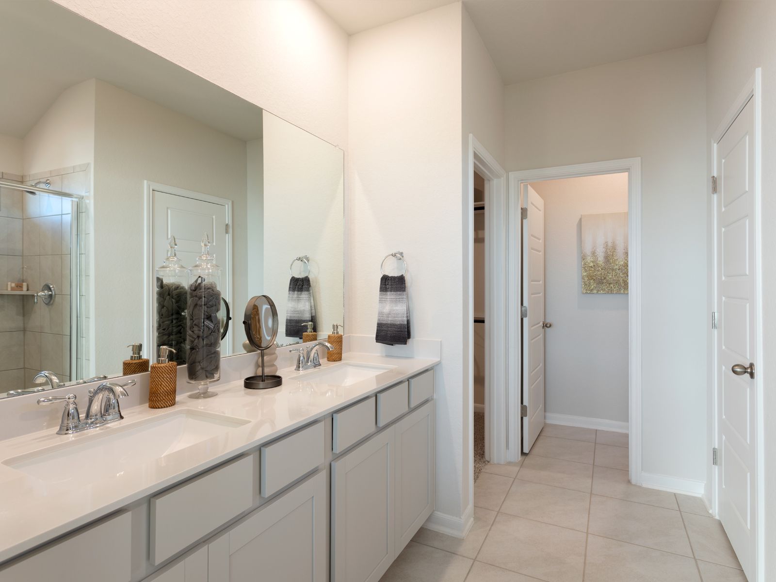
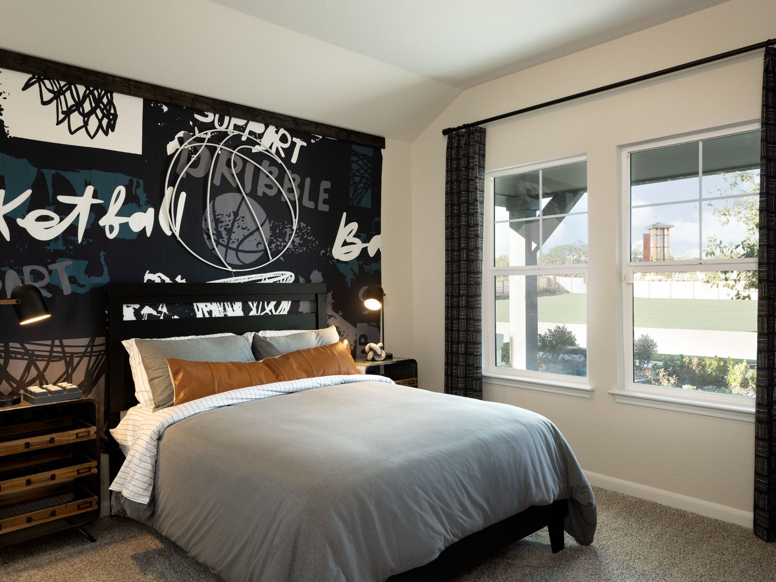

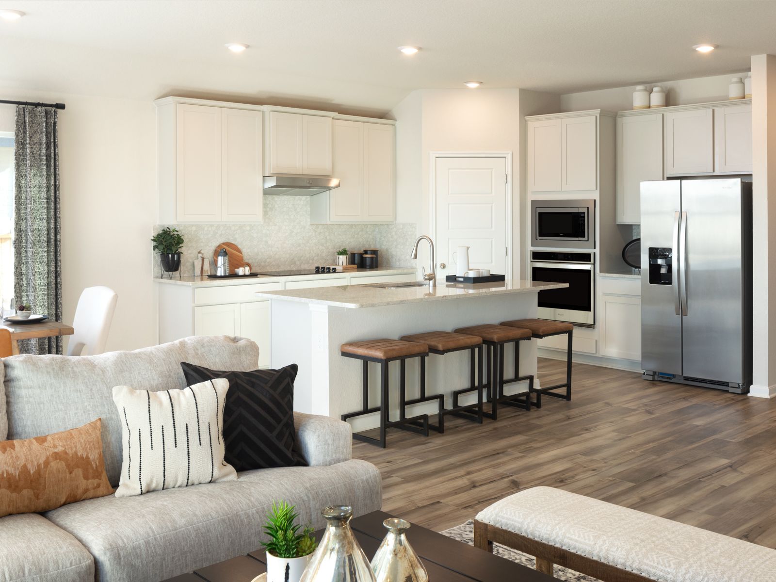

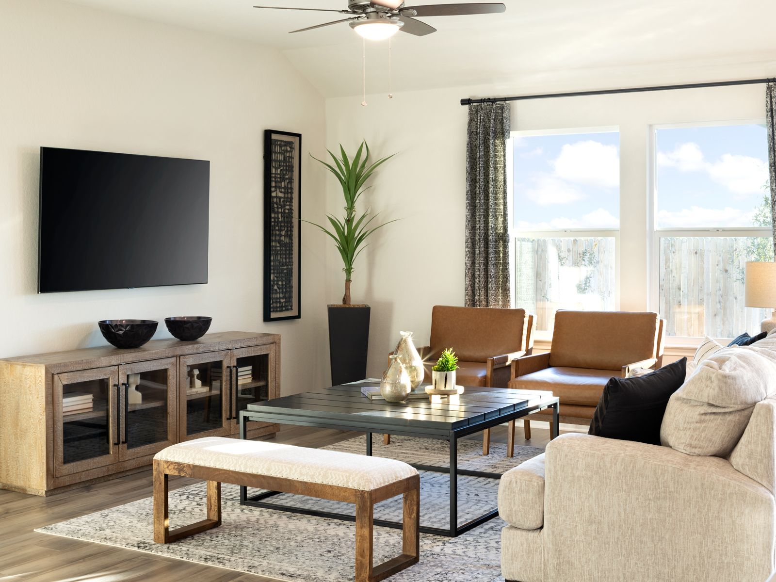

Estancia Ranch - Classic Series
29408 Frontier Way, San Antonio, TX, 78260
by Meritage Homes
From $391,990 This is the starting price for available plans and quick move-ins within this community and is subject to change.
- 3-5 Beds
- 2-4.5 Baths
- 2 Car garage
- 1,779 - 3,847 Sq Ft
- 8 Total homes
- 10 Floor plans
Community highlights
Community description
Starting in the $400s, Estancia Ranch spans approximately 170 acres in Far North San Antonio. This community offers exceptional amenities, including a community pool, covered pavilion, playground, and dog park. Conveniently located near Loop 1604 and US 281, residents enjoy easy access to shopping, dining, and entertainment. The community is served by the Comal Independent School District, making it a wonderful place to call home.
Green program
Setting the standard for Energy Efficiency
More InfoAvailable homes
Filters
Floor plans (10)
Quick move-ins (8)
Neighborhood
Community location & sales center
29408 Frontier Way
San Antonio, TX 78260
29408 Frontier Way
San Antonio, TX 78260
888-315-6247
From US 281 N: Take the ramp onto US-281N. Take the exit on the left onto TX-1604 Loop W and continue for about 2 miles. Take exit toward Blanco Road/Huebner Road/F.M. 2696. Merge Onto N Loop 1604 W Acc Rd. Continue for about half a mile. Turn right onto Blanco Road. Continue on Blanco Road for 10 miles. Turn left onto Laguna Spring, then an immediate left on Nicholas Cove. The Destination will be on your right.
Amenities
Community & neighborhood
Local points of interest
- Whataburger
- H-E-B
- Walmart Supercenter
- 54th Street Grill & Bar
Community services & perks
- HOA fees: Unknown, please contact the builder
Neighborhood amenities
Canyon Golf Market Inc
4.03 miles away
26180 Canyon Golf Rd
H-E-B
5.27 miles away
23635 Wilderness Oak
H-E-B plus!
6.25 miles away
20725 State Highway 46 W
Sam's Club
6.65 miles away
2530 Summit Church Rd
Walmart Supercenter
6.86 miles away
305 Singing Oaks
Hatch 5 Market
3.43 miles away
2360 Bulverde Rd
Ultra Fit America Inc
5.84 miles away
24311 Bear Claw
Woof Gang Bakery & Grooming
6.73 miles away
20079 Stone Oak Pkwy
Walmart Bakery
6.86 miles away
305 Singing Oaks
Spechts Texas
0.81 mile away
112 W Specht Rd
The Rustic Bean Cafe
0.84 mile away
30690 Blanco Rd
Tejas Steakhouse & Saloon
1.26 miles away
401 Obst Rd
Borgfeld Bistro Asian Kitchen
2.64 miles away
856 E Borgfeld Dr
La Herradura Mexican Restaurant
2.65 miles away
916 E Borgfeld Dr
The Rustic Bean Cafe
0.84 mile away
30690 Blanco Rd
Lee' S Donuts
2.73 miles away
1136 E Borgfeld Dr
Nekter Juice Bar
2.78 miles away
1304 W Borgfeld Dr
Bean Me Up
3.72 miles away
28985 US 281 S
Down Home Roots
4.03 miles away
26210 Canyon Golf Rd
Hooey LLC
3.72 miles away
1985 Bulverde Rd
Moonchild Boutique
5.40 miles away
23527 Majestic Vw
Cato Fashions
6.41 miles away
20475 State Highway 46 W
Sam's Club
6.65 miles away
2530 Summit Church Rd
iRun Texas
6.73 miles away
20079 Stone Oak Pkwy
Spechts Texas
0.81 mile away
112 W Specht Rd
Verde Bistro
3.43 miles away
2355 Bulverde Rd
That Place on Blanco
3.47 miles away
33855 Blanco Rd
The Green Lantern
6.83 miles away
20626 Stone Oak Pkwy
54th Street Grill & Bar
6.90 miles away
22902 US Highway 281 N
Please note this information may vary. If you come across anything inaccurate, please contact us.
Schools near Estancia Ranch - Classic Series
- Comal Independent School District
Actual schools may vary. Contact the builder for more information.
Open the door to Life. Built. Better.® with an experienced homebuilder known for quality construction, designer-curated interiors, award-winning energy efficiency and a simplified buying process. Since 1985, Meritage Homes® has delivered more than 180,000 homes across Arizona, California, Colorado, Utah, Texas, Florida, Georgia, North Carolina, South Carolina and Tennessee. Take the next step toward your dream home and discover the Meritage difference.
This listing's information was verified with the builder for accuracy 3 days ago
Discover More Great Communities
Select additional listings for more information
We're preparing your brochure
You're now connected with Meritage Homes. We'll send you more info soon.
The brochure will download automatically when ready.
Brochure downloaded successfully
Your brochure has been saved. You're now connected with Meritage Homes, and we've emailed you a copy for your convenience.
The brochure will download automatically when ready.
Way to Go!
You’re connected with Meritage Homes.
The best way to find out more is to visit the community yourself!











