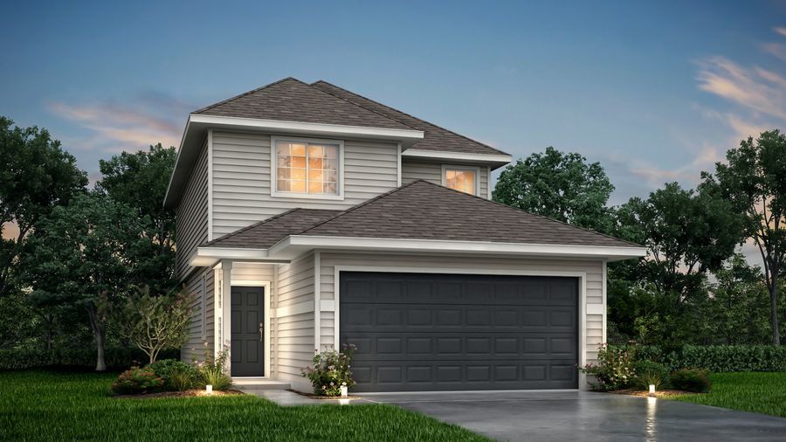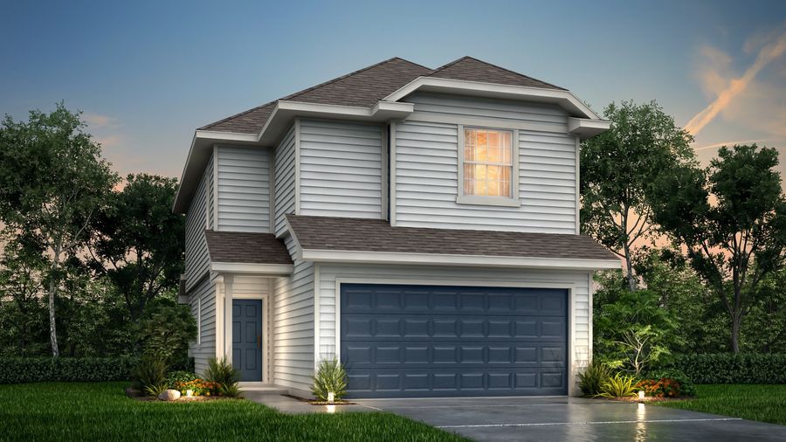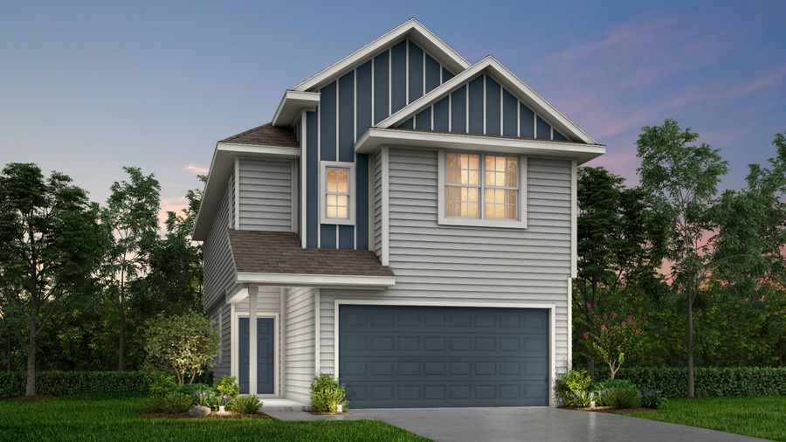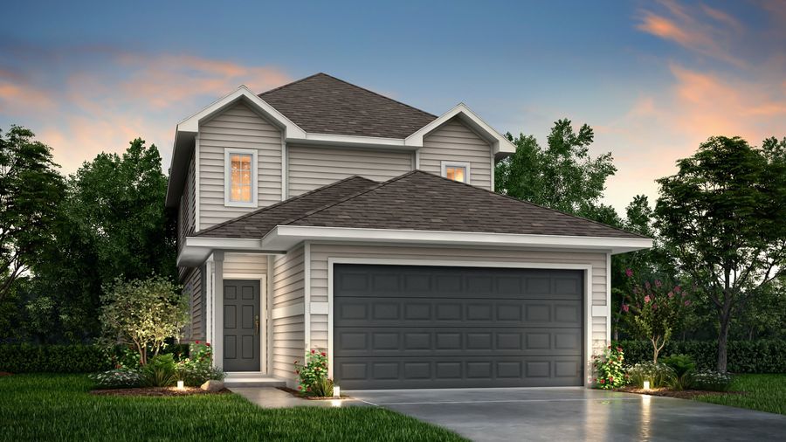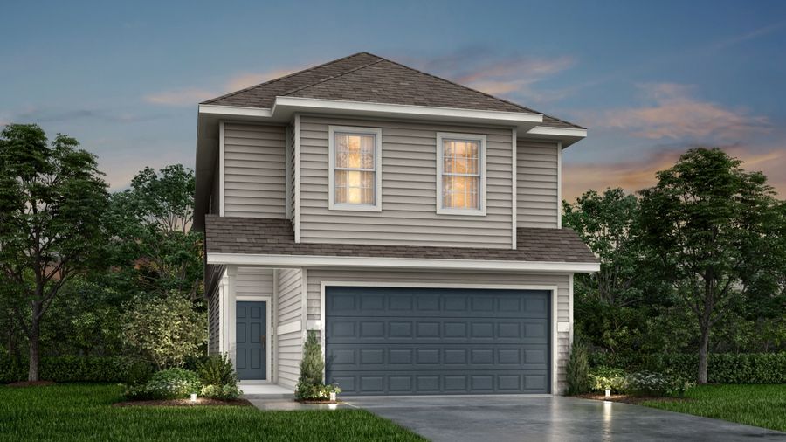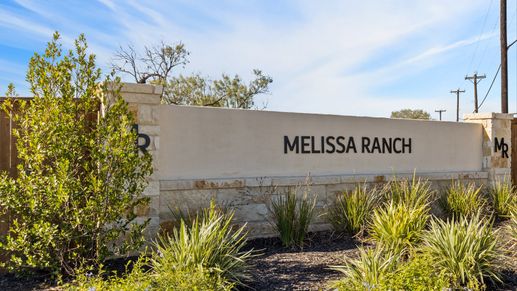


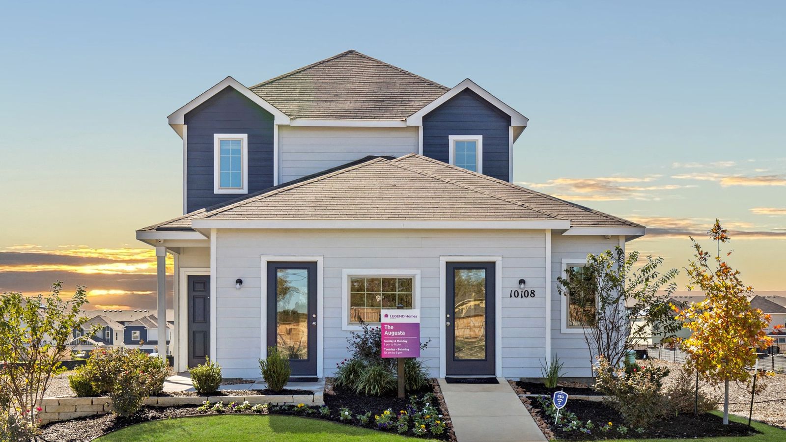
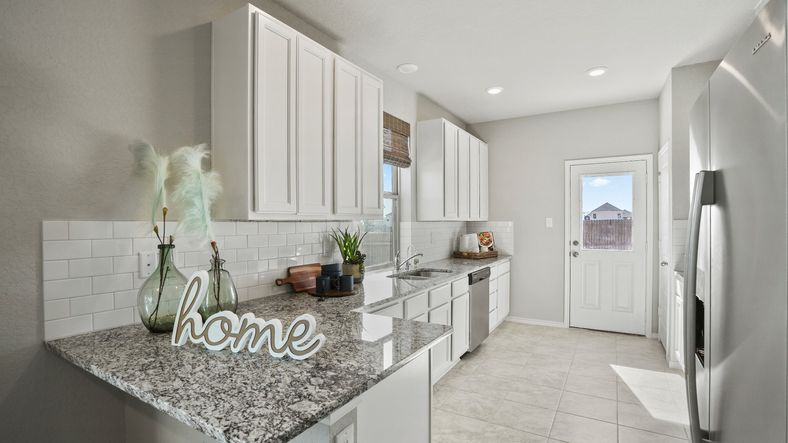
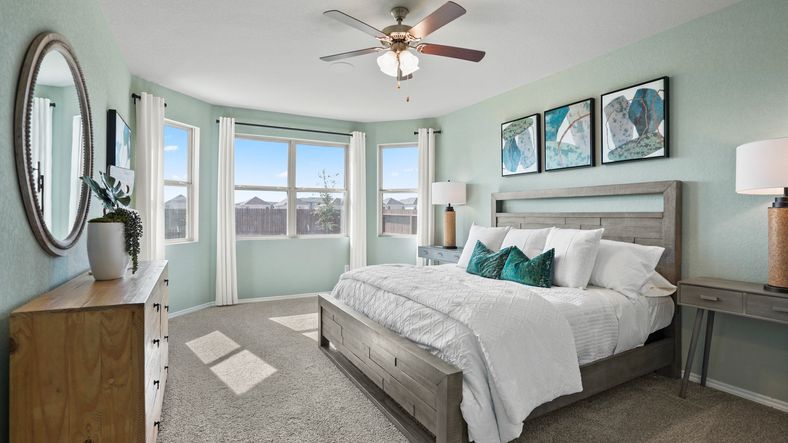
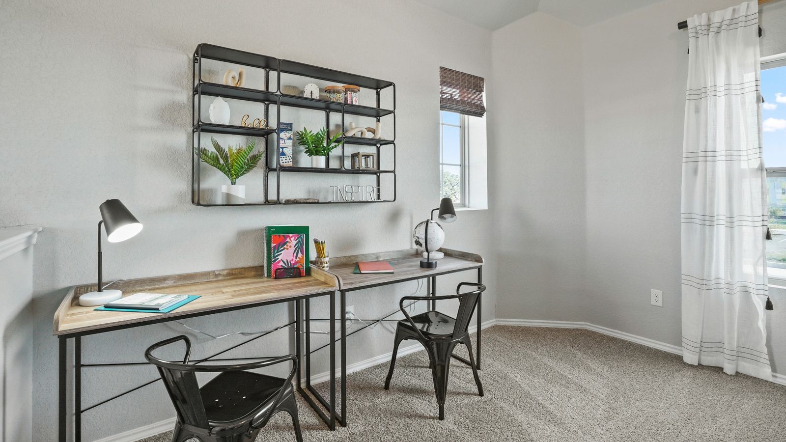
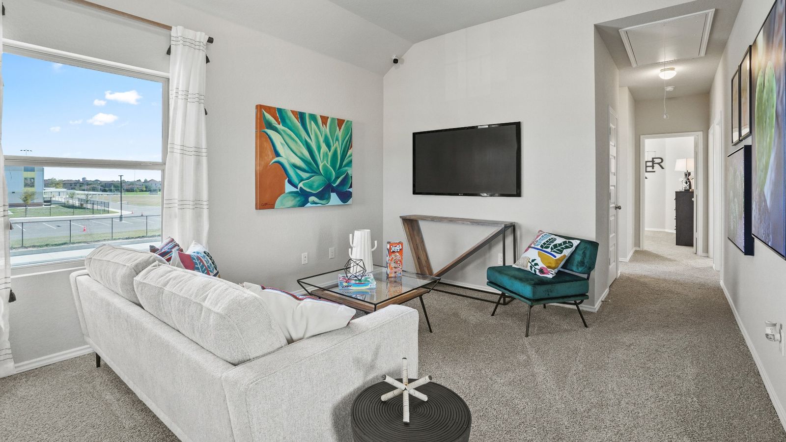
Melissa Ranch
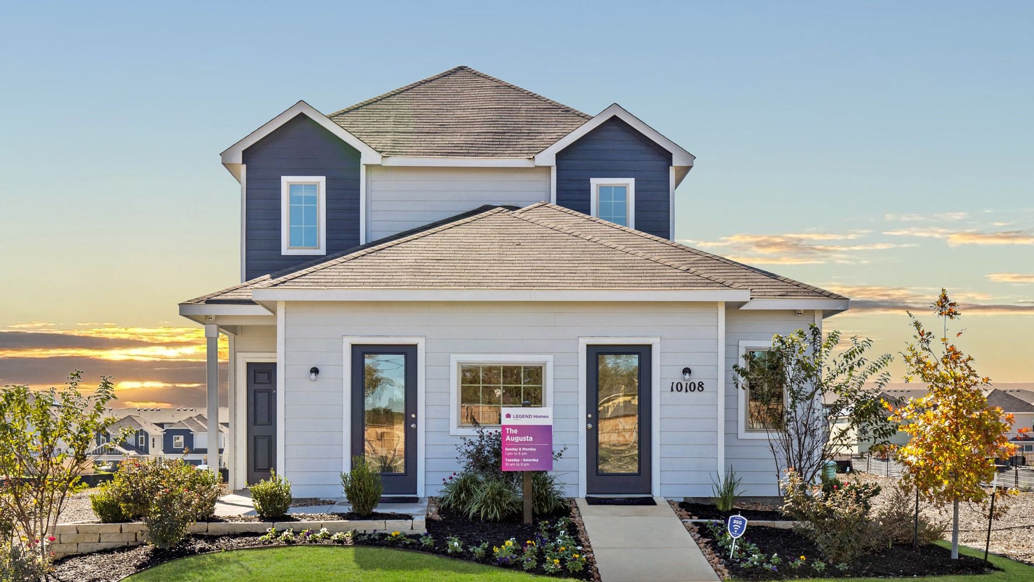

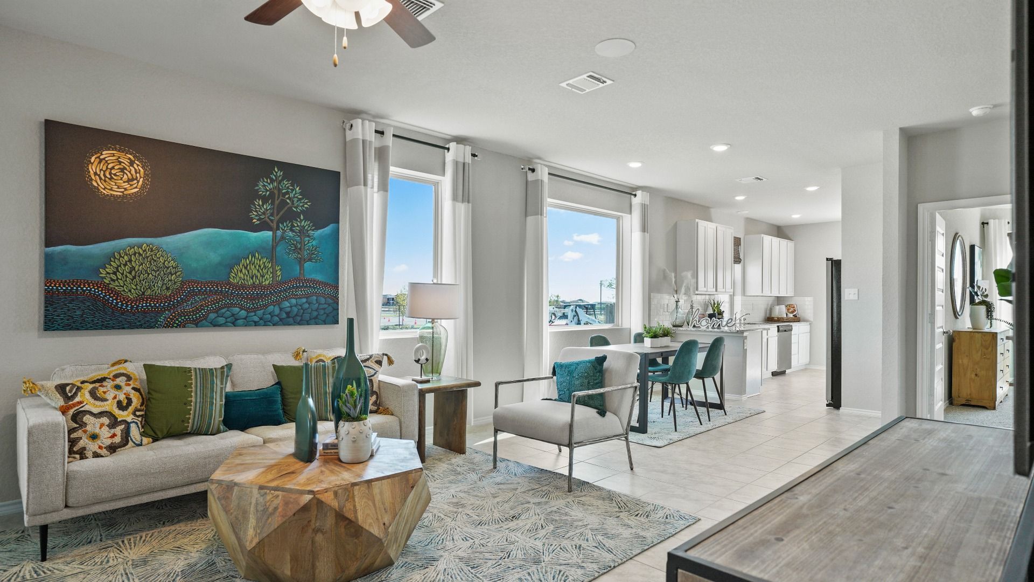
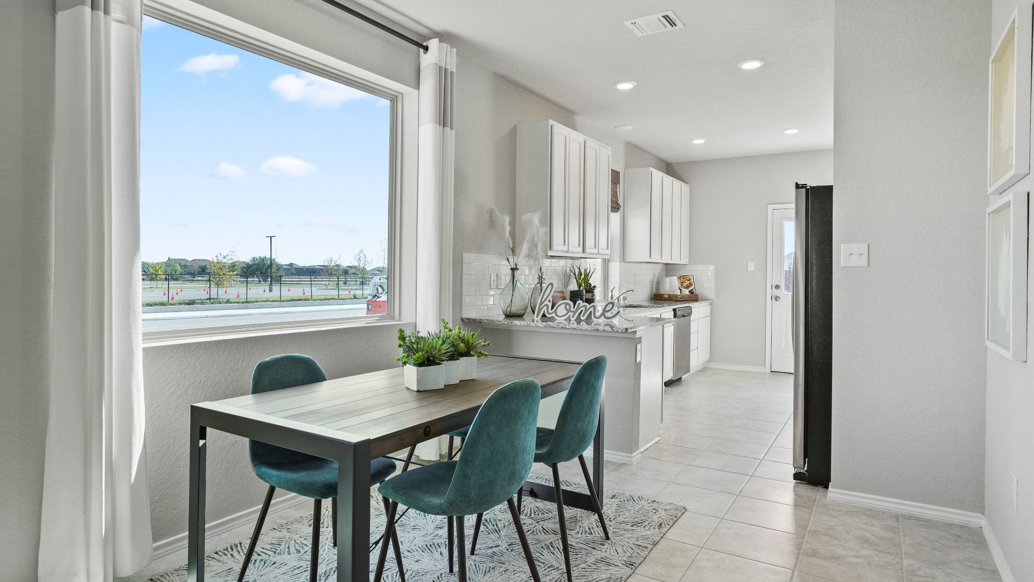

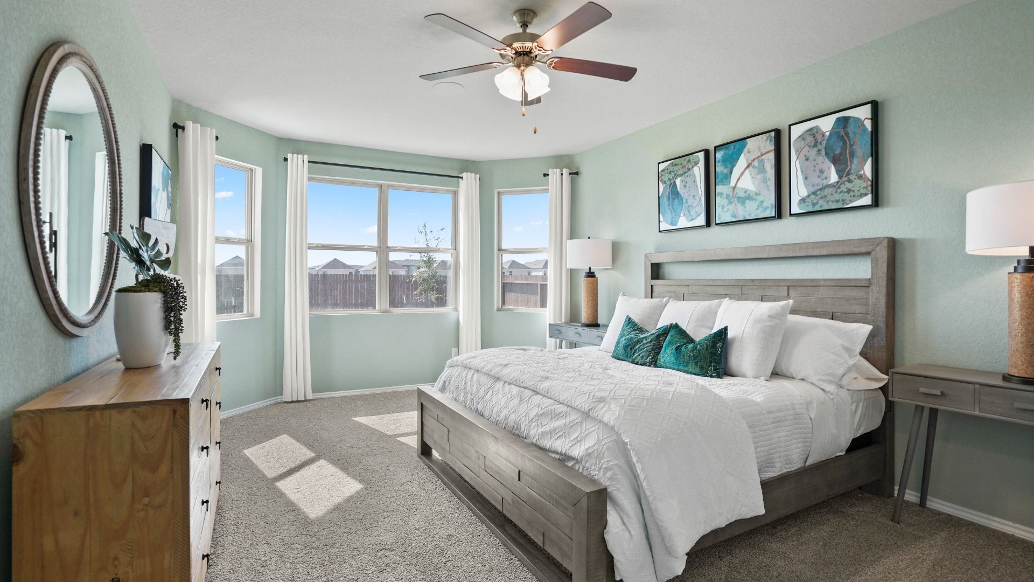
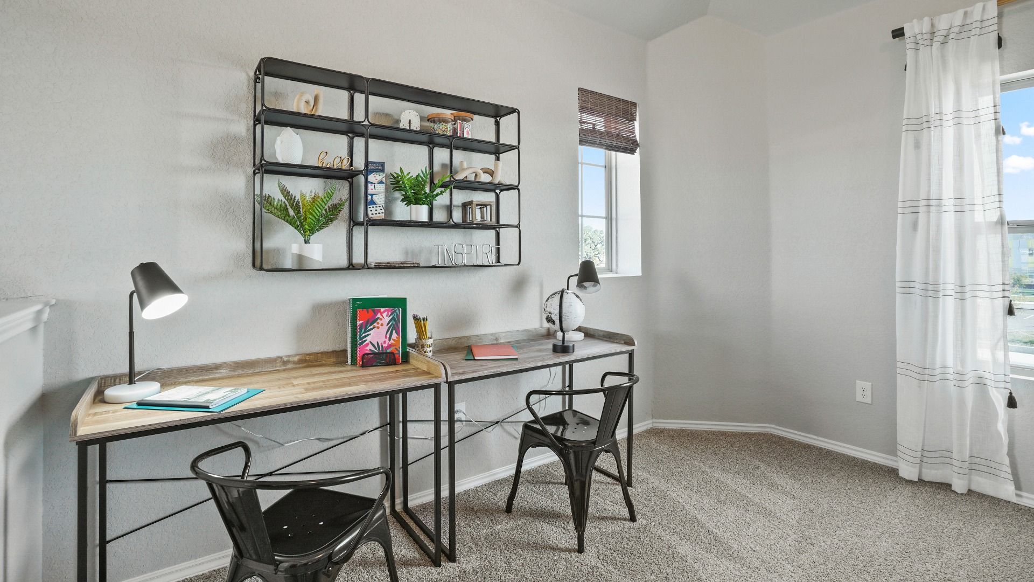
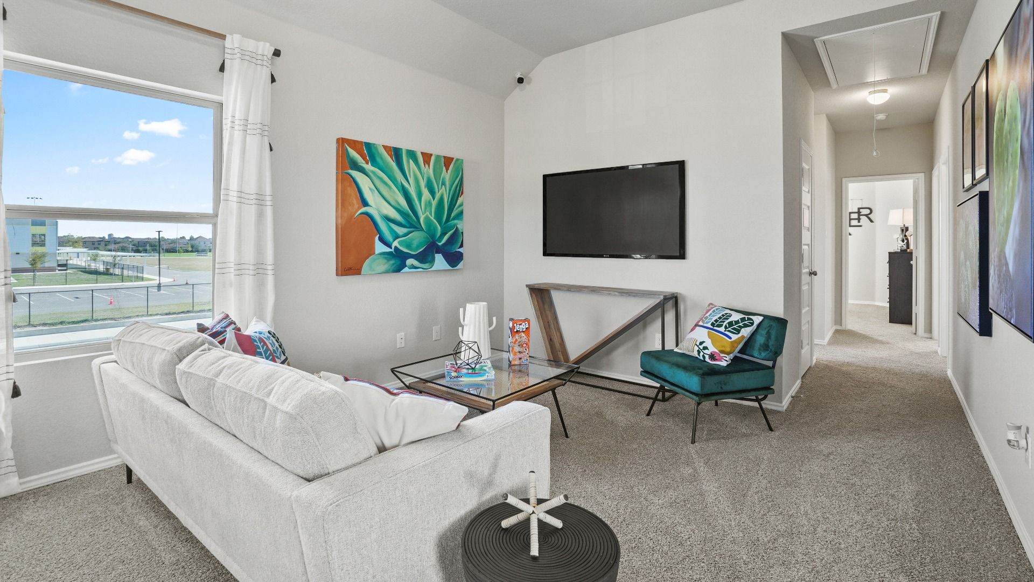
Melissa Ranch
10108 Bixbite Trail, San Antonio, TX, 78245
by Legend Homes
From $263,990 This is the starting price for available plans and quick move-ins within this community and is subject to change.
Yearly HOA fees: $400
- 3-4 Beds
- 2.5 Baths
- 2 Car garage
- 1,639 - 2,191 Sq Ft
- 6 Total homes
- 5 Floor plans
Special offers
Explore the latest promotions at Melissa Ranch. to learn more!
Self-Tour Available on Select Homes
Tour on demand with Utour!
Community highlights
About Melissa Ranch
With new homes in San Antonio's west side, Melissa Ranch features modern Legend Homes with contemporary designs and functional floor plans. The community provides quick access to Loop 1604, Loop 410, and Highway 90, making commuting easy. Nearby shopping, dining, and schools enhance daily convenience for residents. Melissa Ranch is an ideal choice for families and professionals looking for affordable, new construction homes in San Antonio.
Available homes
Filters
Floor plans (5)
Quick move-ins (6)
Community map for Melissa Ranch
Buying new construction allows you to select a lot within a community. Contact Legend Homes to discuss availability and next steps.
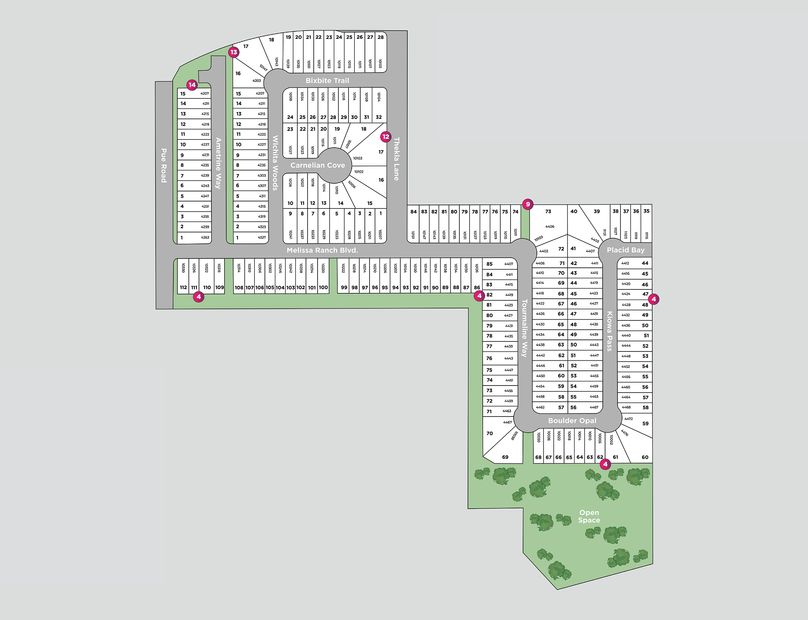
Neighborhood
Community location & sales center
10108 Bixbite Trail
San Antonio, TX 78245
10108 Bixbite Trail
San Antonio, TX 78245
888-713-6817
From Downtown San Antonio: Take I-10 west towards Del Rio/El Paso, and continue onto US-90 W toward Del Rio. Exit onto W US 90 access road. In 2.8 miles, turn right onto Pue Road. The community will be on your right.
Amenities
Community & neighborhood
Community services & perks
- HOA Fees: $400/year
Neighborhood amenities
Big Wolf Market
1.57 miles away
10509 Marbach Rd
Walmart Neighborhood Market
2.02 miles away
1515 S Ellison Dr
La Michoacana Meat Market
3.03 miles away
8260 Marbach Rd
Northstar Grocery's & Beverages
3.07 miles away
8111 Westshire Dr
H-E-B plus!
3.11 miles away
10718 Potranco Rd
One Punch Dough
0.47 mile away
9839 Balboa Is
Walmart Bakery
2.02 miles away
1515 S Ellison Dr
Popular Bakery La
2.66 miles away
9055 Marbach Rd
One Punch Dough
0.47 mile away
9839 Balboa Is
Lett Diner
1.02 miles away
10904 Charreada Trl
Subway
1.20 miles away
2864 W Loop 1604 S
Whataburger
1.20 miles away
2870 W Loop 1604 S
Mattenga's Pizzeria-Quiet Plain
1.22 miles away
2804 Quiet Plain Dr
Black Rifle Coffee Company
2.00 miles away
303 W Loop 1604 S
Starbucks
2.00 miles away
8227 Texas 151 Access Rd
Dunkin'
2.92 miles away
8306 Marbach Rd
Rosella Coffee Co LLC
3.00 miles away
202 Willow Grove Dr
Super Donuts
3.11 miles away
10038 Potranco Rd
Haute Babe Fashion & More LLC
0.26 mile away
10232 Del Lago Ct
Clarita's Closet
0.83 mile away
3714 Browning Blf
Family Dollar
1.31 miles away
10817 Marbach Rd
Rosie's Blanket Patch LLC
1.76 miles away
9838 Marbach Cyn
Rack Room Shoes
2.00 miles away
8219 Raymond E Stotzer Jr Fwy
Upper 90 Sports Bar
1.95 miles away
9870 Marbach Rd
Speedway Sports Bar II
2.66 miles away
9055 Marbach Rd
Tekila's Sports Bar & Cantina
2.80 miles away
2512 SW Loop 410
Buffalo Wild Wings GO
3.16 miles away
10538 Potranco Rd
Galaxy Vapor Lounge
3.23 miles away
9822 Potranco Rd
Please note this information may vary. If you come across anything inaccurate, please contact us.
Nearby schools
Southwest Independent School District
Elementary school. Grades PK to 5.
- Public school
- Teacher - student ratio: 1:14
- Students enrolled: 520
10355 Kriewald Rd, San Antonio, TX, 78245
210-645-7550
Middle school. Grades 6 to 8.
- Public school
- Teacher - student ratio: 1:16
- Students enrolled: 856
10675 Marbach Rd, San Antonio, TX, 78245
210-645-7500
High school. Grades 9 to 12.
- Public school
- Teacher - student ratio: 1:16
- Students enrolled: 2152
11960 Dragon Ln, San Antonio, TX, 78252
210-622-4500
Actual schools may vary. We recommend verifying with the local school district, the school assignment and enrollment process.
Since 1991, Legend Homes has established a tradition of constructing affordable homes without sacrificing style and luxury. With well over 6,000 residences constructed in the Greater Houston area, we have built a reputation as one of Houston’s most trusted homebuilders. Our homes and communities have been designed to address your every wish. The homes are innovative and built with attention to detail. The communities are established, family-oriented environments that will enrich your lifestyle and enhance the value of your investment. We build in convenient locations near work centers and recreation areas. Children in our communities attend some of the most highly-rated schools in Harris and surrounding counties. Whether you are looking to purchase your first or your fifth home, our commitment to customer satisfaction will be evident in everything we do. From quality construction, to the continuing service we provide after move-in, we are dedicated to creating homes and neighborhoods that you want to come home to again and again.
More communities by Legend Homes
This listing's information was verified with the builder for accuracy 1 day ago
Discover More Great Communities
Select additional listings for more information
We're preparing your brochure
You're now connected with Legend Homes. We'll send you more info soon.
The brochure will download automatically when ready.
Brochure downloaded successfully
Your brochure has been saved. You're now connected with Legend Homes, and we've emailed you a copy for your convenience.
The brochure will download automatically when ready.
Way to Go!
You’re connected with Legend Homes.
The best way to find out more is to visit the community yourself!
