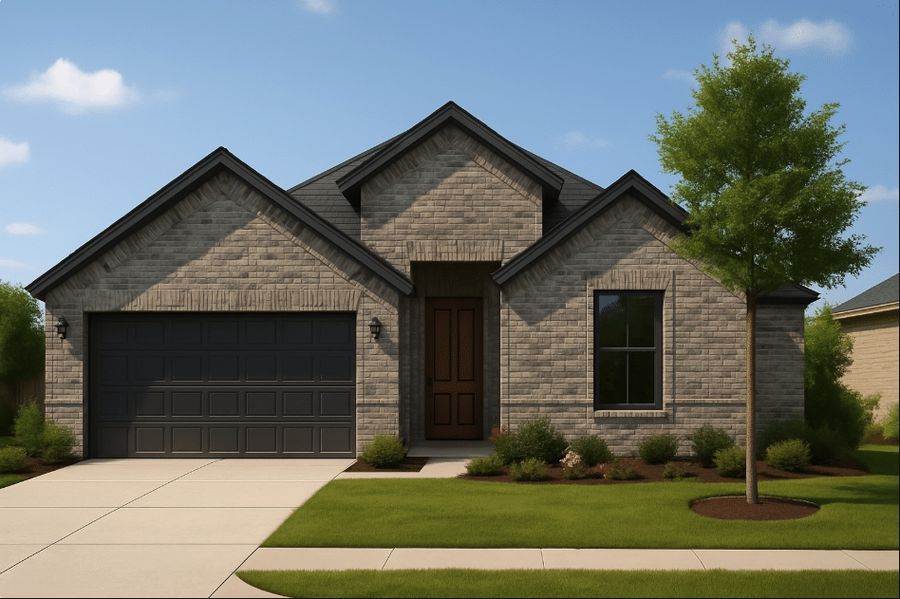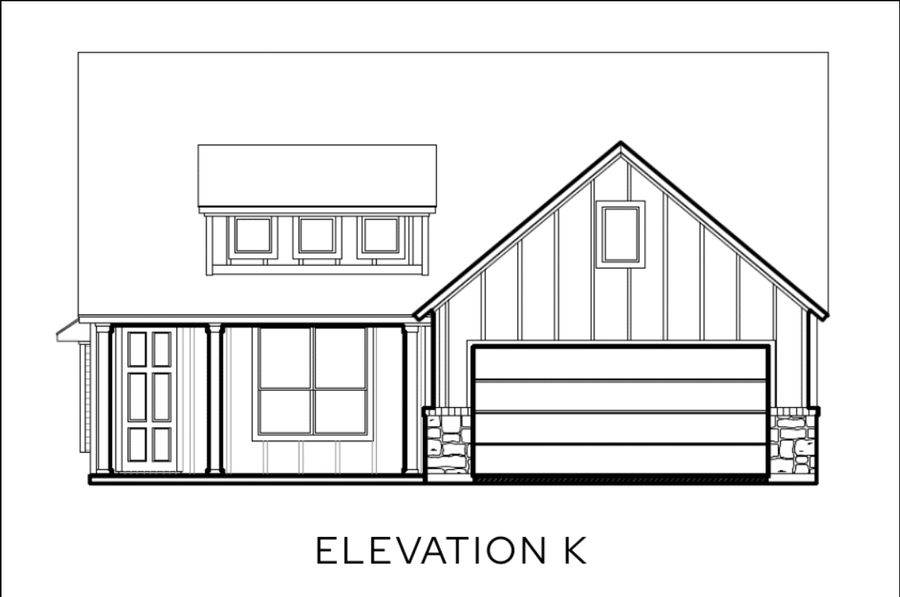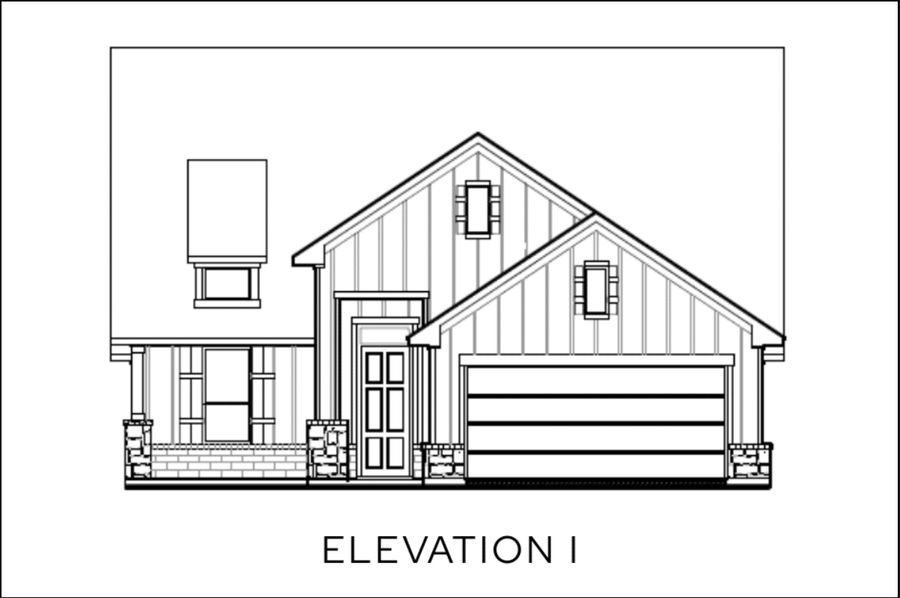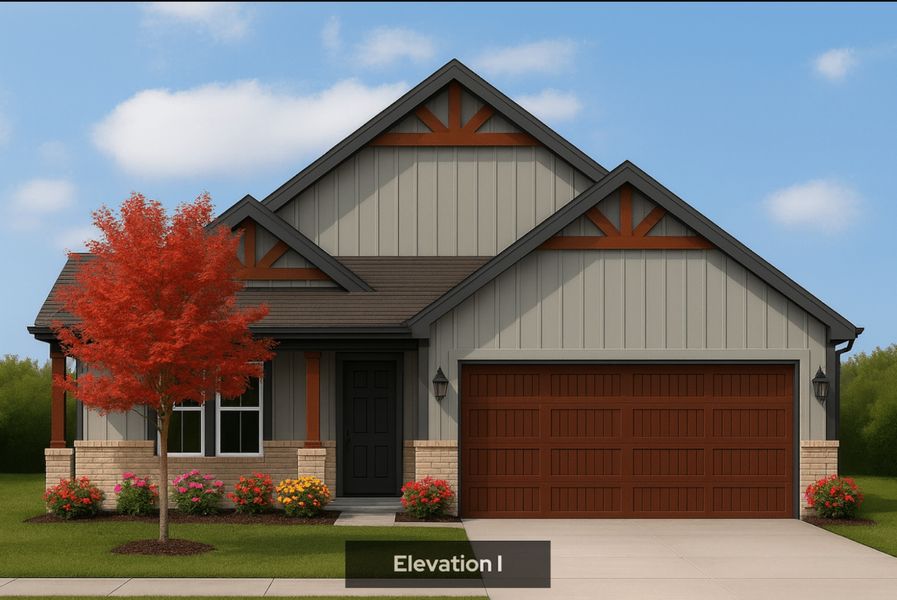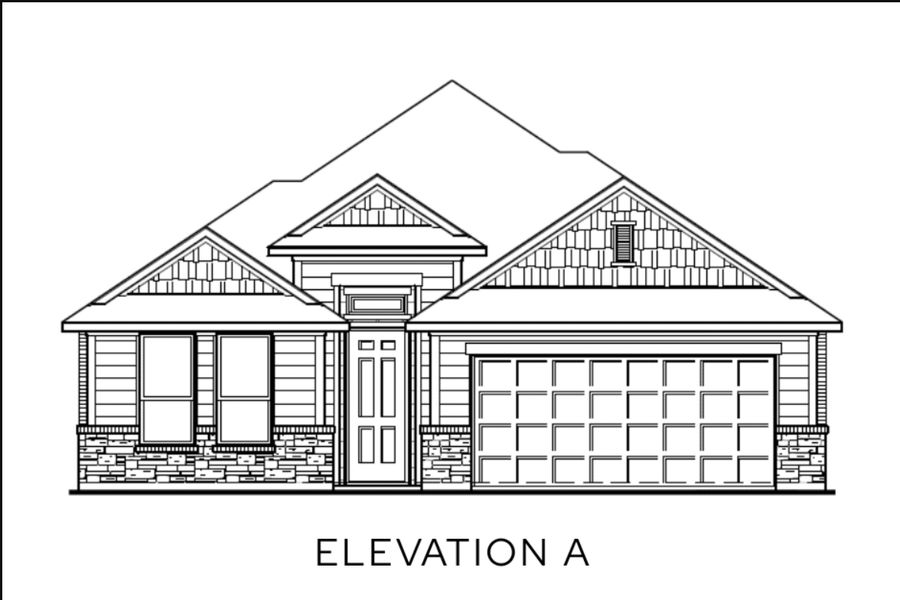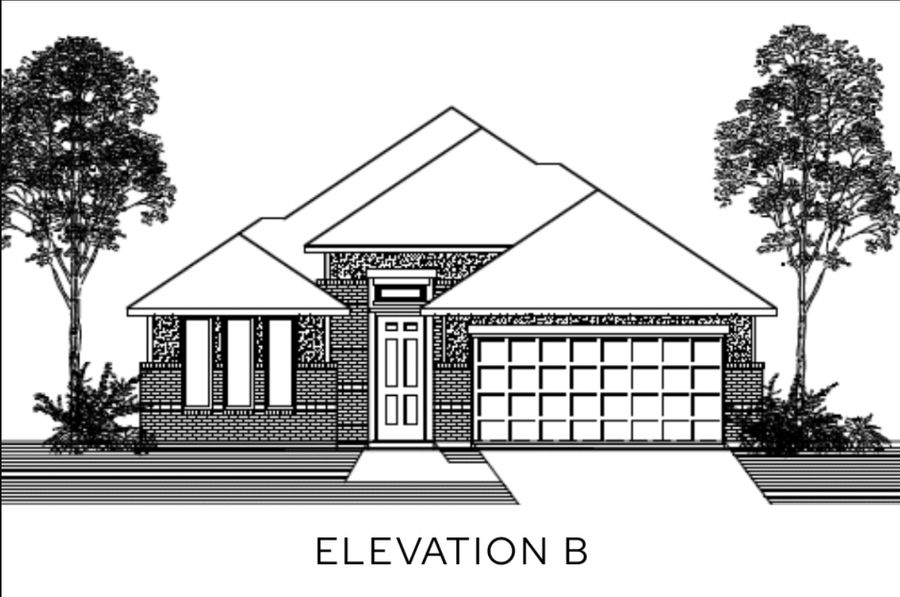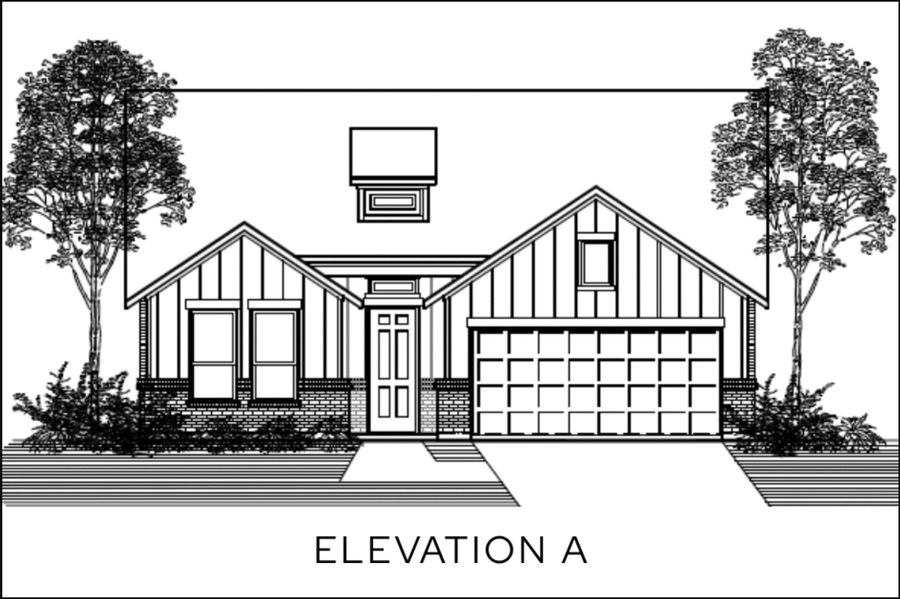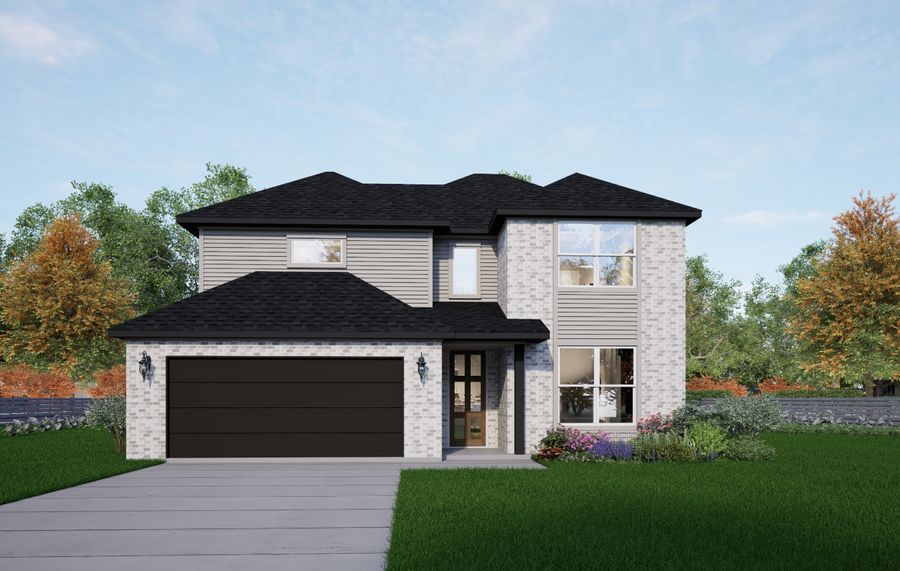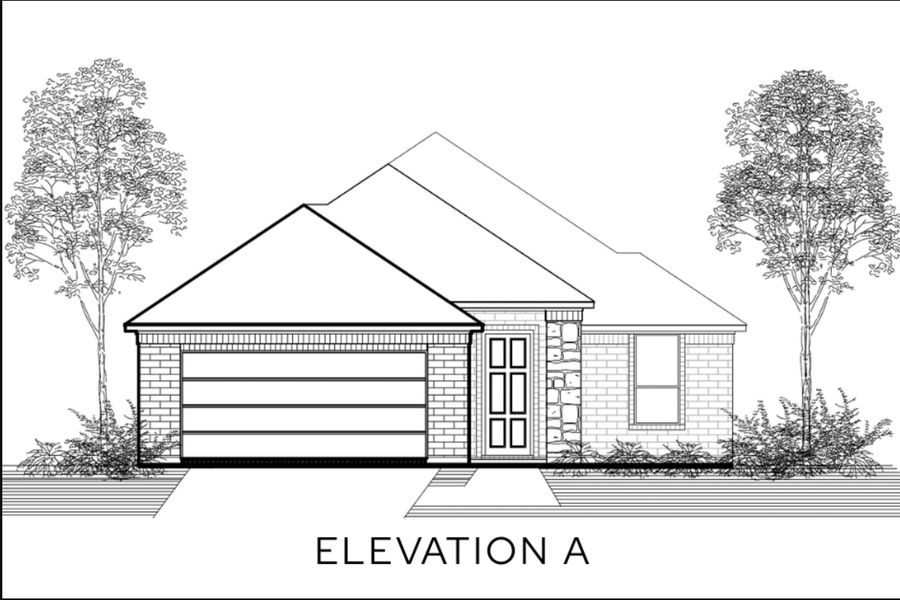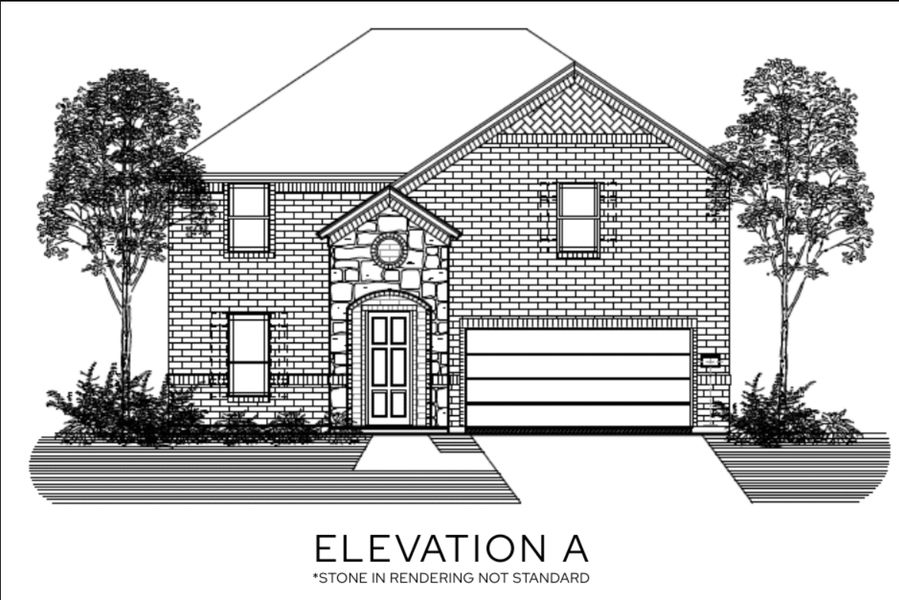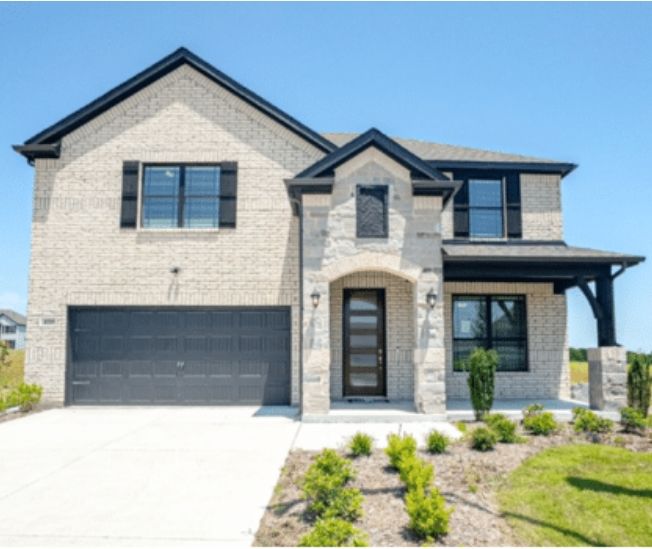
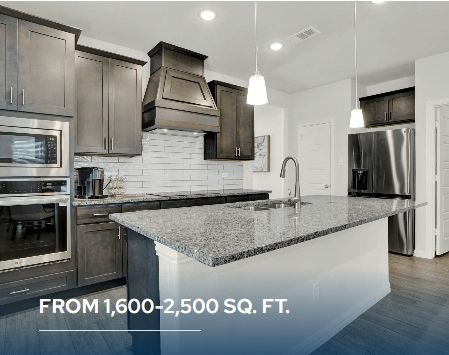
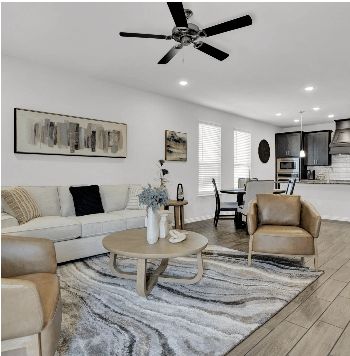
The Preserve
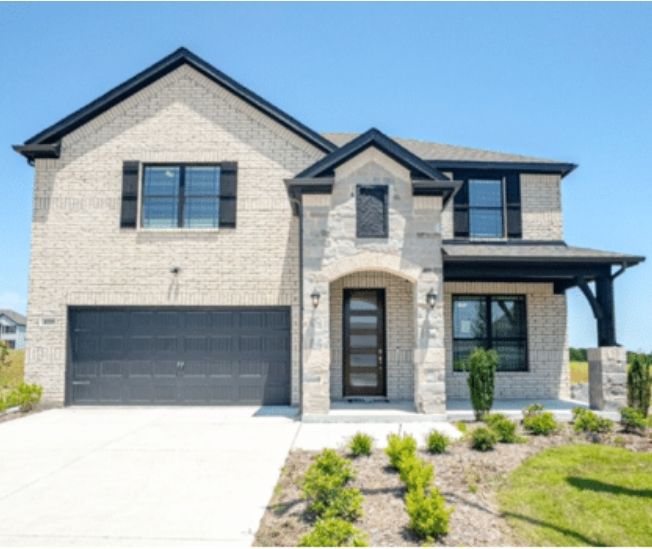
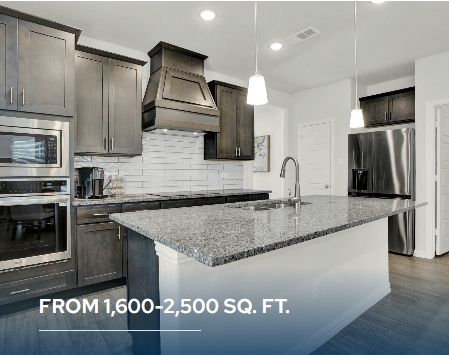
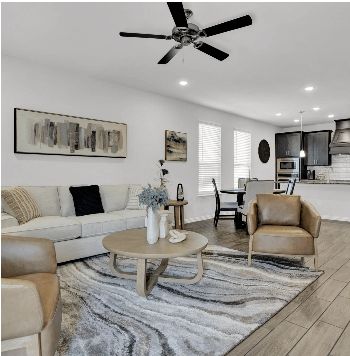
The Preserve
4219 Pigeon Drive, Sherman, TX, 75092
by Lillian Homes
From $329,990 This is the starting price for available plans and quick move-ins within this community and is subject to change.
Monthly HOA fees: $38
- 3-4 Beds
- 2-3 Baths
- 1,684 - 2,500 Sq Ft
- 2 Total homes
- 10 Floor plans
Community highlights
Community amenities
Fishing
About The Preserve
Welcome to The Preserve, a tranquil community nestled in Sherman, Texas, where natural beauty and modern conveniences converge. Located near the scenic Herman Baker Park, residents enjoy access to picturesque walking trails, fishing spots, and picnic areas, perfect for outdoor enthusiasts. ? The community’s prime location offers proximity to cultural attractions such as the Sherman Jazz Museum and the Harber Wildlife Museum, providing enriching experiences for all ages. Families benefit from inclusion in the Sherman Independent School District, ensuring quality education for children. With easy access to shopping, dining, and entertainment options, The Preserve seamlessly blends serene living with urban amenities, making it an ideal place to call home.
Available homes
Filters
Floor plans (10)
Quick move-ins (2)
Community map for The Preserve
Buying new construction allows you to select a lot within a community. Contact Lillian Homes to discuss availability and next steps.
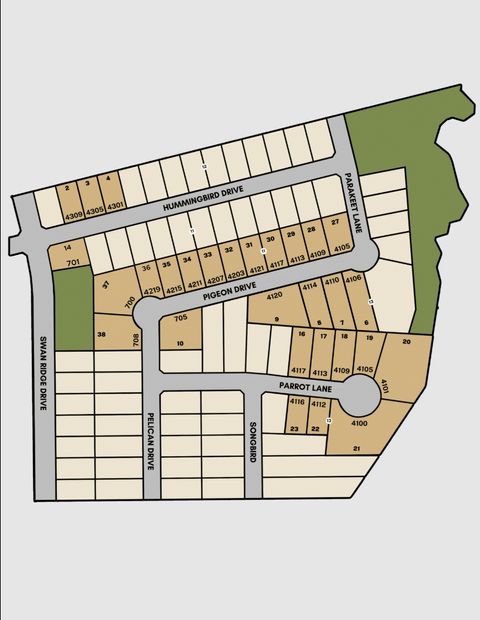
Neighborhood
Community location & sales center
4219 Pigeon Drive
Sherman, TX 75092
4219 Pigeon Drive
Sherman, TX 75092
888-380-9865
Amenities
Community & neighborhood
Local points of interest
- Sherman Jazz Museum
- Hagerman National Wildlife Refuge
- Lake Texoma
- Sherman Town Center
- Fishing
Community services & perks
- HOA Fees: $38/month
Schools near The Preserve
- Sherman Independent School District
Actual schools may vary. Contact the builder for more information.
- Sherman Independent School District
- Austin College
Lillian Homes was founded in 2008 by George Salvador. With a leap of faith, he began with just four homes, guided by his commitment to quality craftsmanship and family values. For nearly two decades, Lillian Homes has remained rooted in George’s principles of teamwork, loyalty, and stability. Our success is driven by our dedicated team and our long-standing partnerships with a trusted network of subcontractors and vendors. These relationships allow us to maintain a consistent standard of excellence, while also supporting local businesses and strengthening the communities where we build. At Lillian Homes, we believe a home should do more than meet your needs—it should elevate your everyday living. That’s why we pour thought and care into every floor plan, ensuring our homes offer modern design, functional layouts, energy-efficient features, and architectural diversity to suit every lifestyle. Whether you’re a first-time homebuyer or looking to expand, our homes are designed to be as unique as the people who live in them. With hundreds of homes completed and many more on the horizon, our commitment to quality and our passion for homebuilding remain unchanged. Every home we build is a testament to the values that started it all—and to the families who entrust us to bring their dreams to life.
Discover More Great Communities
Select additional listings for more information
We're preparing your brochure
You're now connected with Lillian Homes. We'll send you more info soon.
The brochure will download automatically when ready.
Brochure downloaded successfully
Your brochure has been saved. You're now connected with Lillian Homes, and we've emailed you a copy for your convenience.
The brochure will download automatically when ready.
Way to Go!
You’re connected with Lillian Homes.
The best way to find out more is to visit the community yourself!
