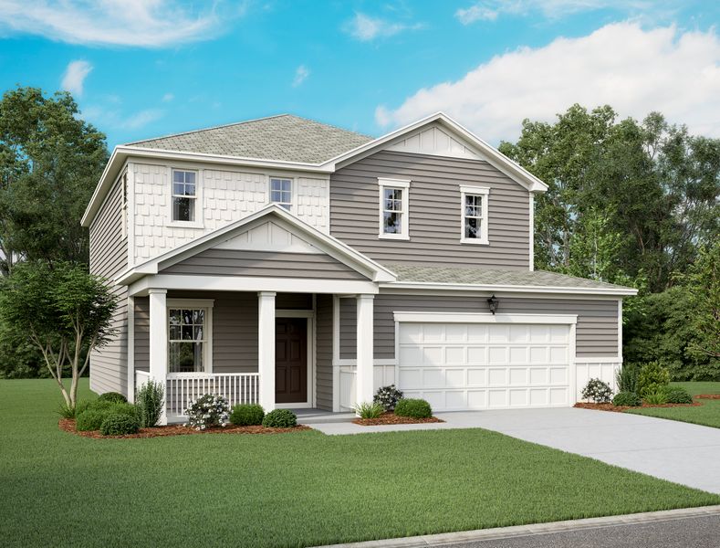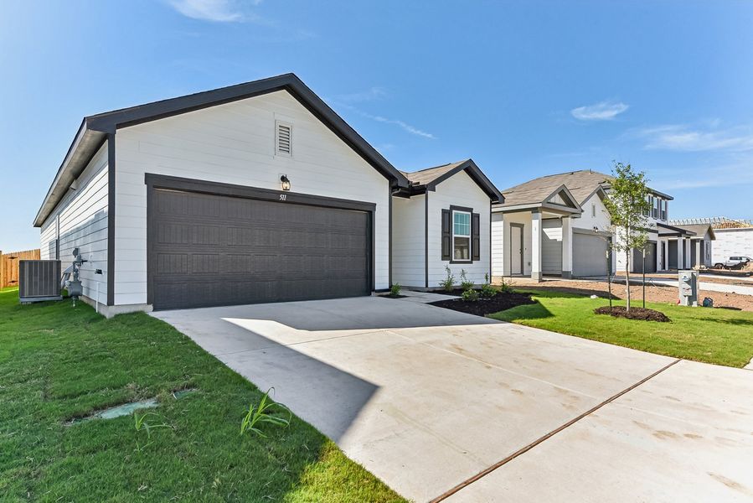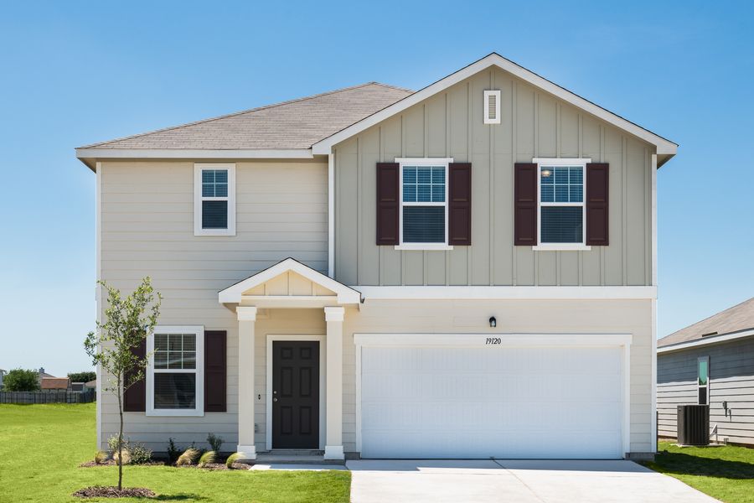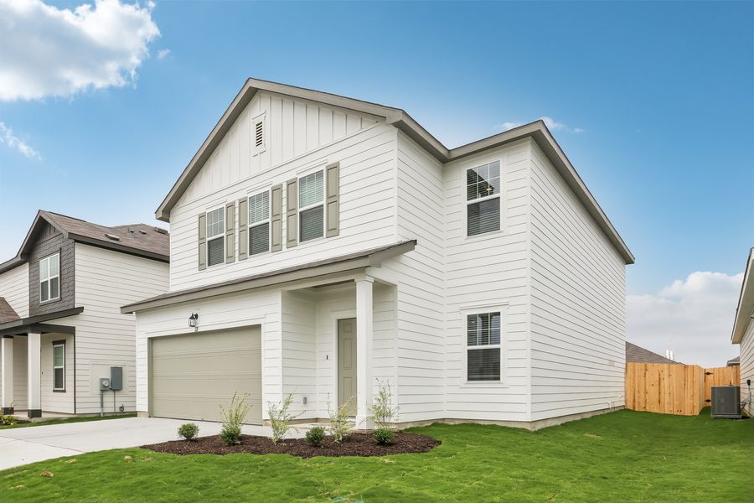
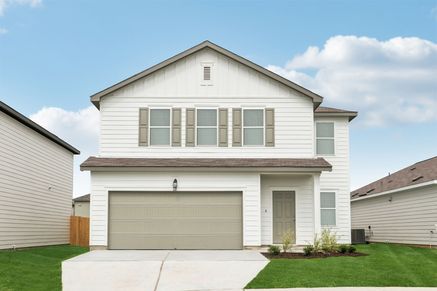
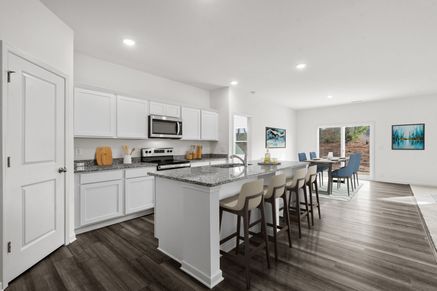

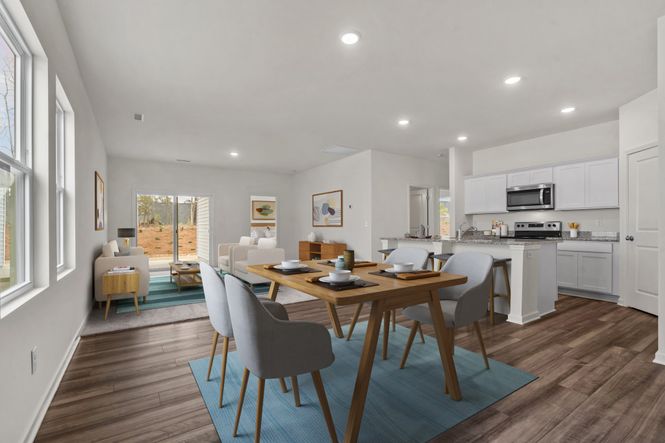
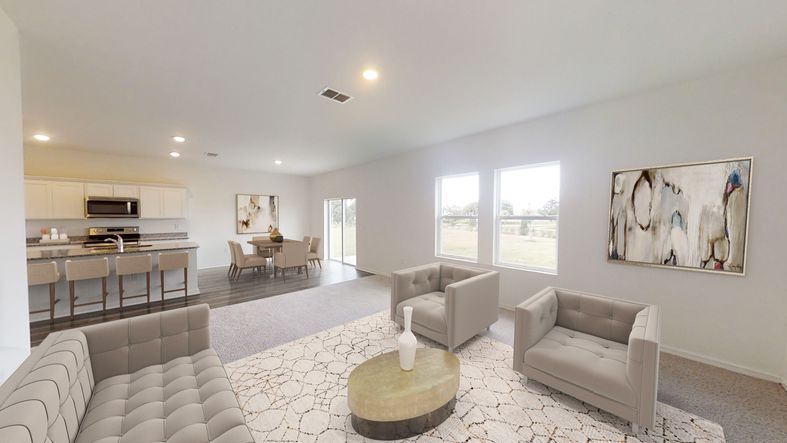
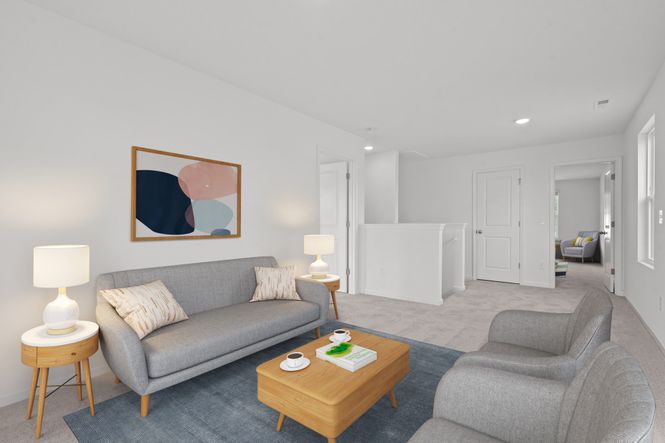
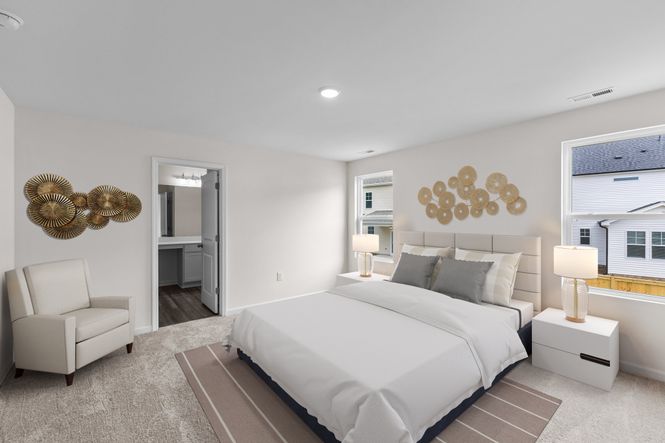
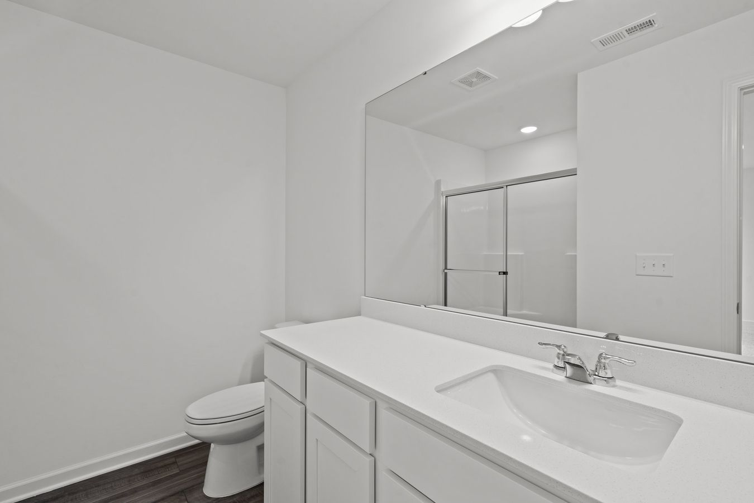
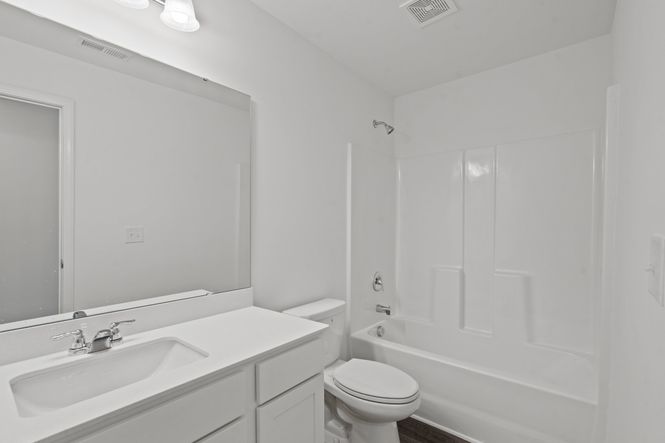

Castlewood South



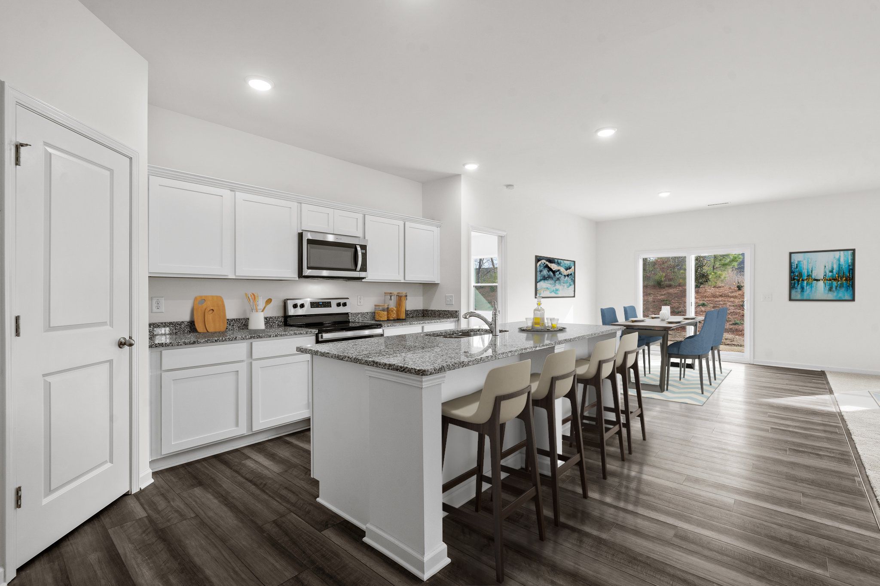
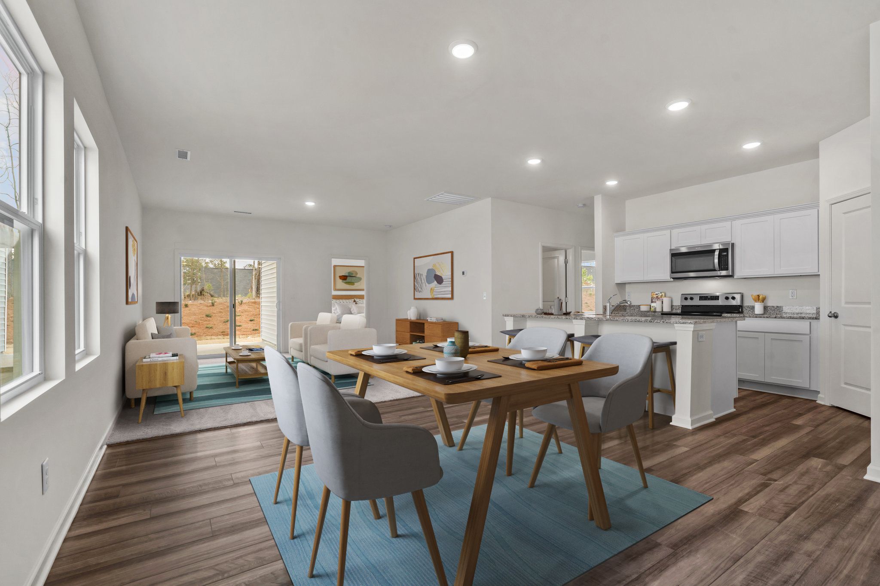
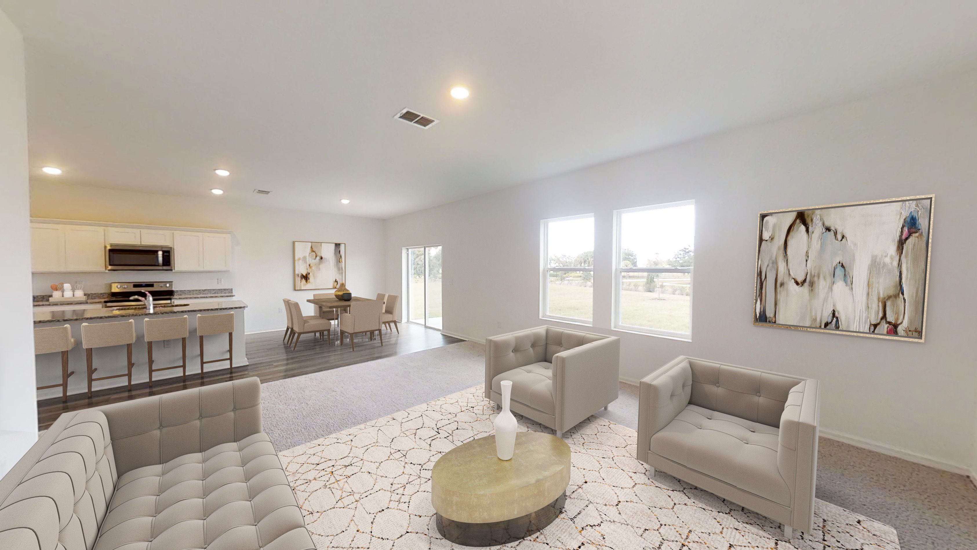
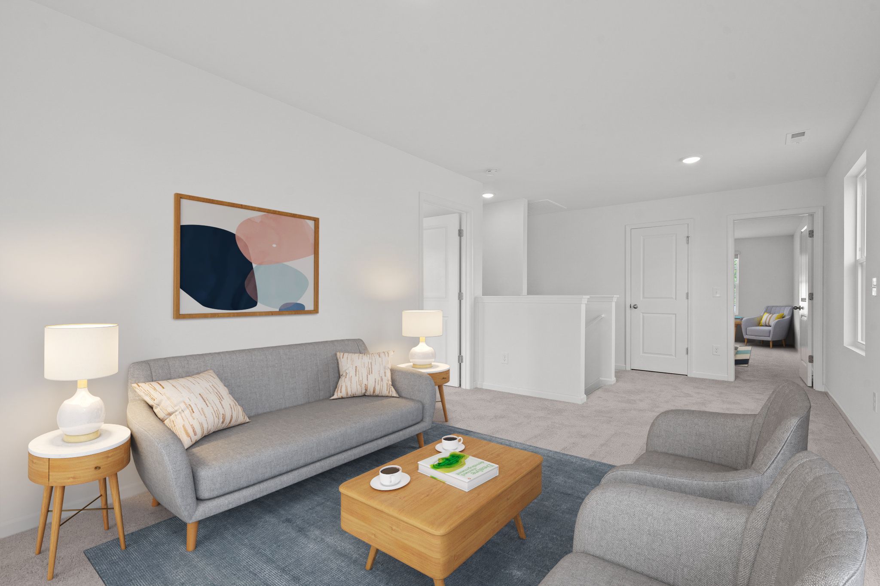
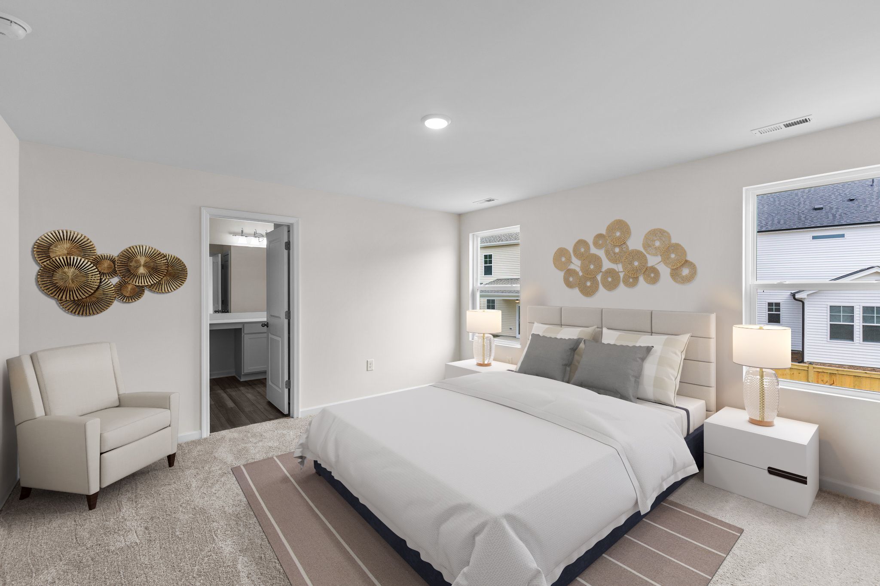
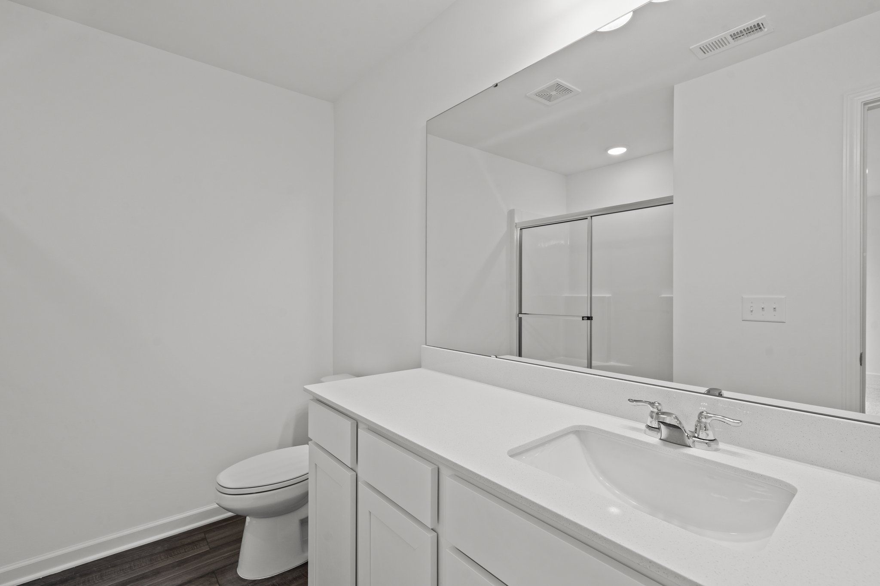
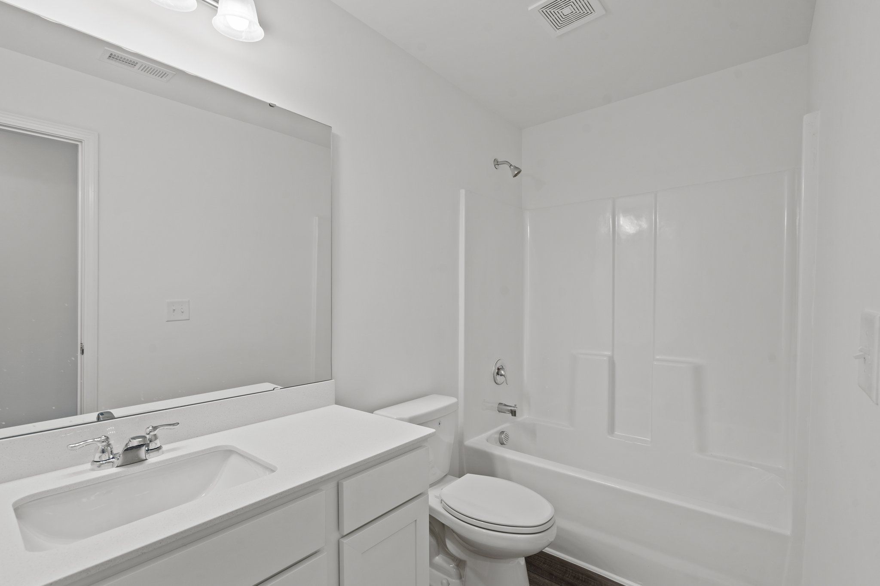

Castlewood South
109 Buttercup Rd, Taylor, TX, 76574
by Starlight Homes
From $270,990 This is the starting price for available plans and quick move-ins within this community and is subject to change.
- 3-5 Beds
- 2-3 Baths
- 2 Car garage
- 1,382 - 2,688 Sq Ft
- 6 Total homes
- 11 Floor plans
Special offers
Explore the latest promotions at Castlewood South. to learn more!
Making monthly payments more affordable.
Enjoy lower monthly payments with a .99% interest rate for your first year.*
Community highlights
Community amenities
Park
Playground
About Castlewood South
Discover Castlewood South's perfect blend of comfort and connection, featuring beautifully designed new homes in Taylor, TX. This welcoming neighborhood offers an ideal balance of peaceful living and vibrant community activities. Enjoy strolls through community parks, watch your children explore the playground, or spend time with your four-legged friend at the dedicated dog park. At the end of each day, return to a thoughtfully designed home with spacious floor plans, kitchens featuring large islands, and a complete package of stainless steel appliances, including a washer, dryer, refrigerator, oven, microwave, and dishwasher.Taylor is known for its rich history and strong community spirit. The charming downtown area invites you to explore local treasures like the Heritage Square Farmers M...
Available homes
Filters
Floor plans (11)
Quick move-ins (6)
Neighborhood
Community location & sales center
109 Buttercup Rd
Taylor, TX 76574
109 Buttercup Rd
Taylor, TX 76574
888-329-6470
Amenities
Community & neighborhood
Community services & perks
- HOA fees: Unknown, please contact the builder
- Playground
- Park
Neighborhood amenities
Marshall Ruzicka Grocery
1.87 miles away
606 S Main St
Davis BBQ
2.27 miles away
400 S Robinson St
Walmart Supercenter
4.06 miles away
3701 N Main St
Hutto Grocery Store
7.00 miles away
550 S FM 1660
Thrall Food Mart
8.50 miles away
109 E Highway 79
Cookies Cupcakes & More
2.26 miles away
211 N Main St
Walmart Bakery
4.06 miles away
3701 N Main St
H-E-B Bakery
4.34 miles away
100 Carlos G Parker Blvd NW
Einstein Bros Bagels
7.26 miles away
720 US 79 W
Jr's BBQ
1.82 miles away
500 Symes St
The IceHouse Kitchen & Tavern
1.91 miles away
1321 W 2nd St
New York Pizza & Pasta
1.92 miles away
1701 W 2nd St
C C's BBQ
1.92 miles away
1107 W 2nd St
Zapatas Mexican Restaurant
1.96 miles away
1808 W 2nd St
Starbucks
2.26 miles away
2990 N Main St
Seed to Soul Food
2.28 miles away
203 W 4th St
Downtown Social
2.32 miles away
119 E 3rd St
Super Donut
3.16 miles away
108 W Lake Dr
Starbucks
6.18 miles away
718 Highway 79
Young's Store
2.31 miles away
315 N Main St
R J & May's Classic Wear
2.32 miles away
317 N Main St
Pink Coconut Boutique
2.37 miles away
415 N Main St
Bealls
3.83 miles away
3100 N Main St
Walmart Supercenter
4.06 miles away
3701 N Main St
The IceHouse Kitchen & Tavern
1.91 miles away
1321 W 2nd St
Ed's Place
2.23 miles away
209 W 3rd St
Second Street Station
2.24 miles away
201 N Main St
The Hangout Pinball Lounge
2.46 miles away
410 W 7th St
Scores Sports Bar
3.84 miles away
3200 N Main St
Please note this information may vary. If you come across anything inaccurate, please contact us.
Schools near Castlewood South
- Taylor Independent School District
Actual schools may vary. Contact the builder for more information.
" Starlight Homes is backed by the resources and expertise of Ashton Woods, one of the nation’s largest private homebuilders with over 30 years of experience. Ashton Woods has been named 'Builder of the Year' by Builder & Developer Magazine. When you buy a Starlight home, you can feel confident in the quality of the construction and design.
Many of our homeowners didn't think it was possible to purchase a home. They had the same doubts and fears that people often worry about when they're about to make a big decision. Together with Ashton Woods, we're proud to say that we've helped over 50,000 families take the first step and achieve their dreams of homeownership. "
This listing's information was verified with the builder for accuracy 1 day ago
Discover More Great Communities
Select additional listings for more information
We're preparing your brochure
You're now connected with Starlight Homes. We'll send you more info soon.
The brochure will download automatically when ready.
Brochure downloaded successfully
Your brochure has been saved. You're now connected with Starlight Homes, and we've emailed you a copy for your convenience.
The brochure will download automatically when ready.
Way to Go!
You’re connected with Starlight Homes.
The best way to find out more is to visit the community yourself!







