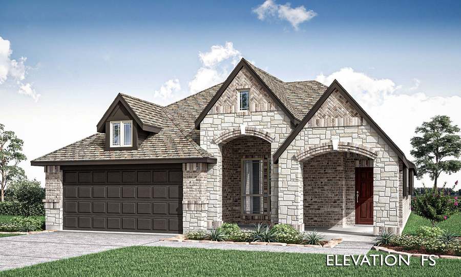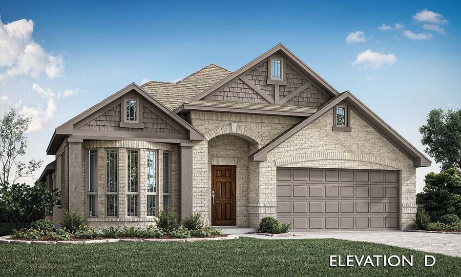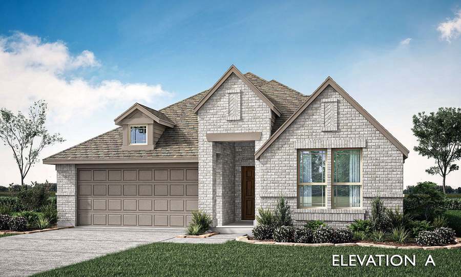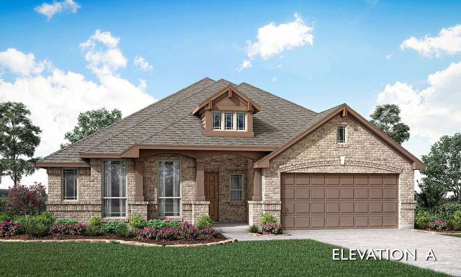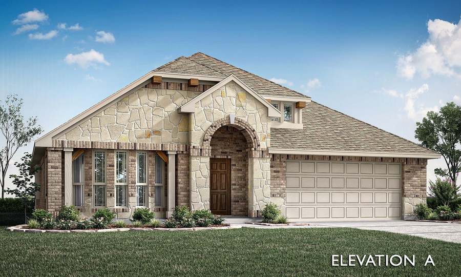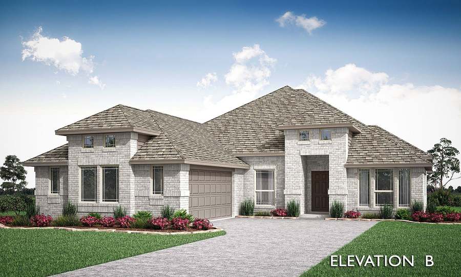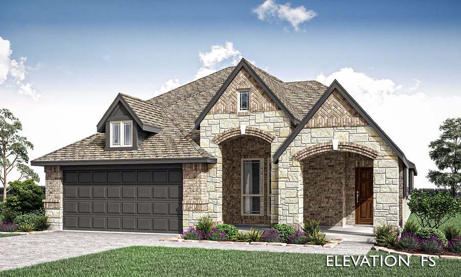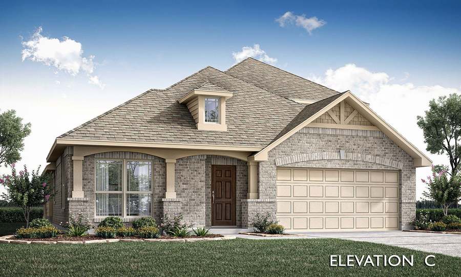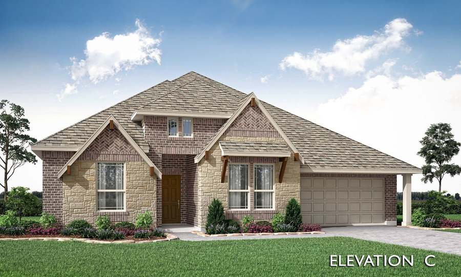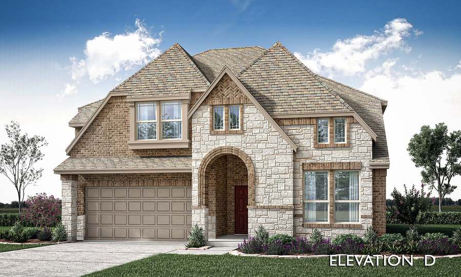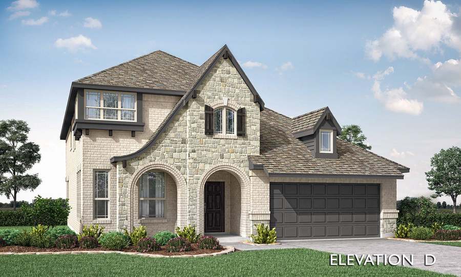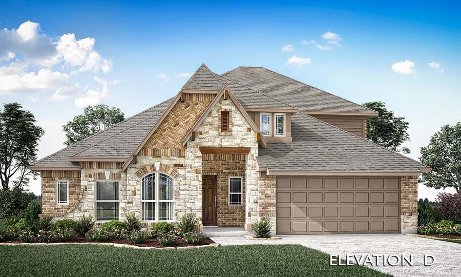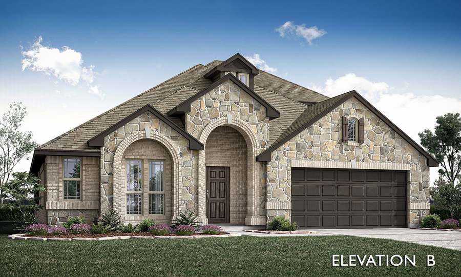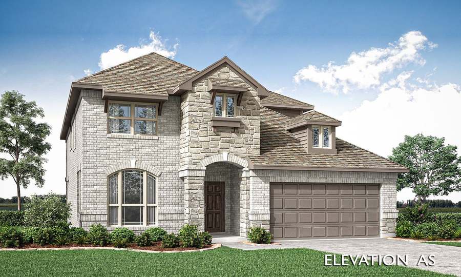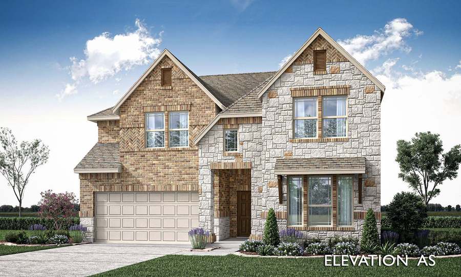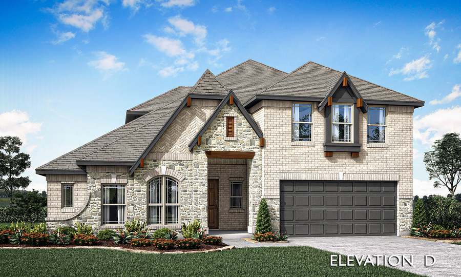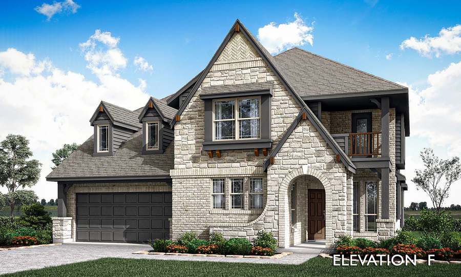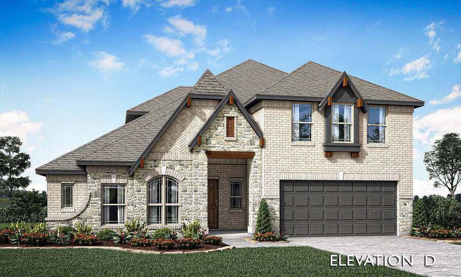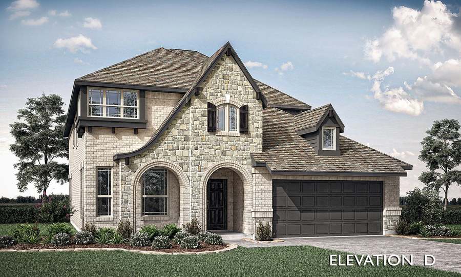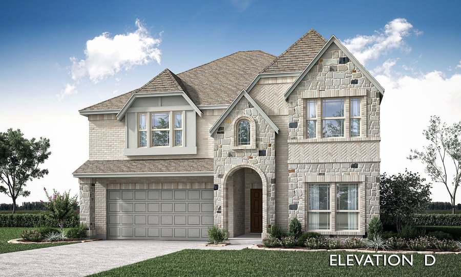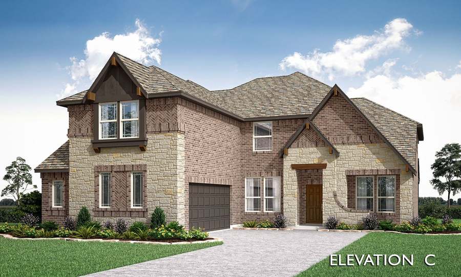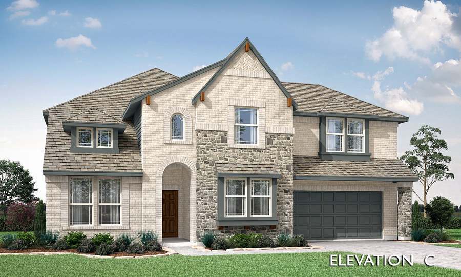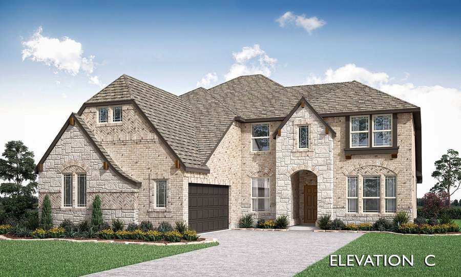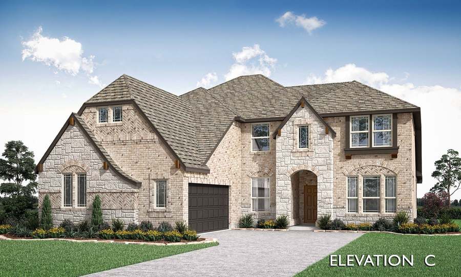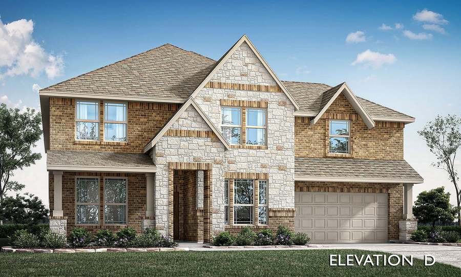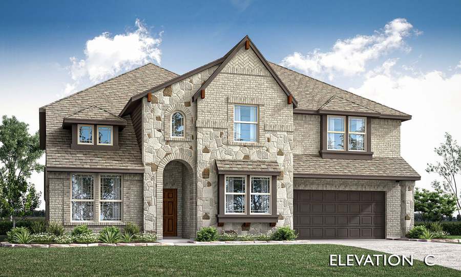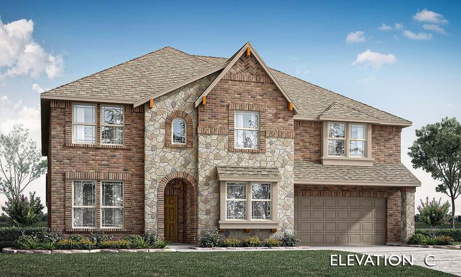










Anderson Crossing










Anderson Crossing
1106 Alexander Street, Trenton, TX, 75490
by Bloomfield Homes 911 Trustbuilder reviews
From $349,990 This is the starting price for available plans and quick move-ins within this community and is subject to change.
Yearly HOA fees: $490
- 3-5 Beds
- 2-4.5 Baths
- 2-3 Car garage
- 1,840 - 4,226 Sq Ft
- 10 Total homes
- 34 Floor plans
Special offers
Explore the latest promotions at Anderson Crossing. to learn more!
Harvest Big Savings Event
Limited-Time Harvest Upgrade Event – Ends February 28th! Get $15,000 to $17,000 in additional exterior finishes when you contract before the sale ends. Applies to new builds and select inventory homes. See community manager for details. This offer runs through 02/28/2026.
Inventory Incentives
Special financing available - ask for details! This offer is exclusively available at Anderson Crossing. Offer is effective from 2/1/26- 2/28/26. This offer runs through 02/28/2026.
Community highlights
Community amenities
Playground
About Anderson Crossing
Introducing Anderson Crossing, Bloomfield Homes' newest and highly anticipated community, situated in the heart of Trenton, Texas. This exceptional community offers unparalleled convenience with easy access to Highways 75, 69, and 121, strategically located just 20 minutes northeast of McKinney. As part of the highly regarded Trenton Independent School District, Anderson Crossing ensures families have access to top-rated schools, providing an outstanding educational environment for children. This community perfectly marries suburban tranquility with modern amenities, creating an ideal setting for your new home. Come visit Anderson Crossing to discover the incredible value this community has to offer. Experience the harmonious blend of serenity and contemporary convenience.
Available homes
Filters
Floor plans (34)
Quick move-ins (10)
Neighborhood
Community location & sales center
1106 Alexander Street
Trenton, TX 75490
1106 Alexander Street
Trenton, TX 75490
888-222-1821
From Melissa: Take 121 north to Trenton. Take the US-69 ramp to Whitewright/Leonard. Turn Right to US-69 South. Turn Right on E. Saunders St. Left on Alexander Street. The model is located at 1106 Alexander St.
Amenities
Community & neighborhood
Community services & perks
- HOA Fees: $490/year
- Playground
Neighborhood amenities
Magers Food Store
1.15 miles away
14712 S State Highway 121
Spring Market
6.48 miles away
420 S US Highway 69
Spring Market
6.80 miles away
301 N US Highway 69
Cutting Board Cafe & Bakery
0.68 mile away
211 N Pearl St
Smokers Only
0.68 mile away
305 N Pearl St
Subway
0.68 mile away
13503 TX 121
The Fish Fry
0.68 mile away
305 N Pearl St
The Rock Yard Kitchen & Bar
0.80 mile away
13991 S State Highway 121
Rosie's Donut Palace
6.23 miles away
205 N US Highway 69
Backyard Eatery
9.89 miles away
108 W James St
Double J Boutique
5.00 miles away
17000 S State Highway 78
Opal Dylan Boutique
6.16 miles away
507 N US Highway 69
Motorcycle Outpost
8.92 miles away
103 College St
Wildcat Thicket Tavern
0.43 mile away
101 N Pearl St
Gar Hole
8.89 miles away
106 Houston St
Please note this information may vary. If you come across anything inaccurate, please contact us.
Nearby schools
Trenton Independent School District
Elementary school. Grades PK to 4.
- Public school
- Teacher - student ratio: 1:14
- Students enrolled: 299
105 Witherspoon St, Trenton, TX, 75490
903-989-2244
Elementary-Middle school. Grades 5 to 8.
- Public school
- Teacher - student ratio: 1:17
- Students enrolled: 192
500 Ballentine St, Trenton, TX, 75490
903-989-2243
High school. Grades 9 to 12.
- Public school
- Teacher - student ratio: 1:12
- Students enrolled: 208
2289 Farm Market 815, Trenton, TX, 75490
903-989-2242
Actual schools may vary. We recommend verifying with the local school district, the school assignment and enrollment process.
Bloomfield Homes is your local new home builder in the Dallas/Fort Worth Metroplex, known for our innovative designs, strong architectural appeal, and “all-included'' standard features. Bloomfield offers stone elevations, open floor plans, rotunda entryways, granite countertops, custom cabinets, stainless steel appliances, architectural windows, upgraded landscaping with a full sprinkler system, large covered front & rear porches (per plan), and numerous energy-saving components at no additional expense to the buyer. You might say, “Upgraded Living is Our Standard.” Bloomfield Homes' Classic and Elements design series provides a wide array of floor plans and thoughtful layouts for all lifestyles. Packed with standard features and timeless appeal, Bloomfield Homes' Classic floor plan collection is our most popular. Homes range from 1800 Sq Ft to over 4400 Sq Ft. Our Elements floor plan collection ranges from 1500 to 3000 Sq Ft and blends modern style with efficient use of space. Bloomfield Homes builds over 2,000 new homes per year and was previously named one of the fastest-growing builders in the nation. Bloomfield Homes was honored to be awarded the 2021 Builder of the Year by The Greater Fort Worth Builders Association.
TrustBuilder reviews
More communities by Bloomfield Homes
This listing's information was verified with the builder for accuracy 1 day ago
Discover More Great Communities
Select additional listings for more information
We're preparing your brochure
You're now connected with Bloomfield Homes. We'll send you more info soon.
The brochure will download automatically when ready.
Brochure downloaded successfully
Your brochure has been saved. You're now connected with Bloomfield Homes, and we've emailed you a copy for your convenience.
The brochure will download automatically when ready.
Way to Go!
You’re connected with Bloomfield Homes.
The best way to find out more is to visit the community yourself!
