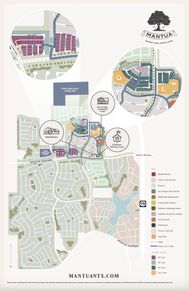
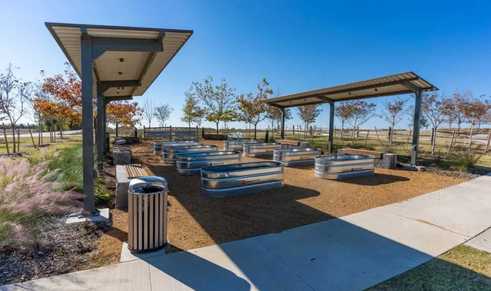
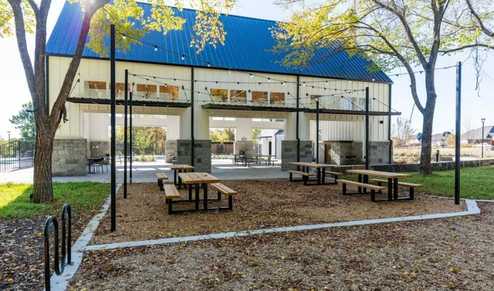
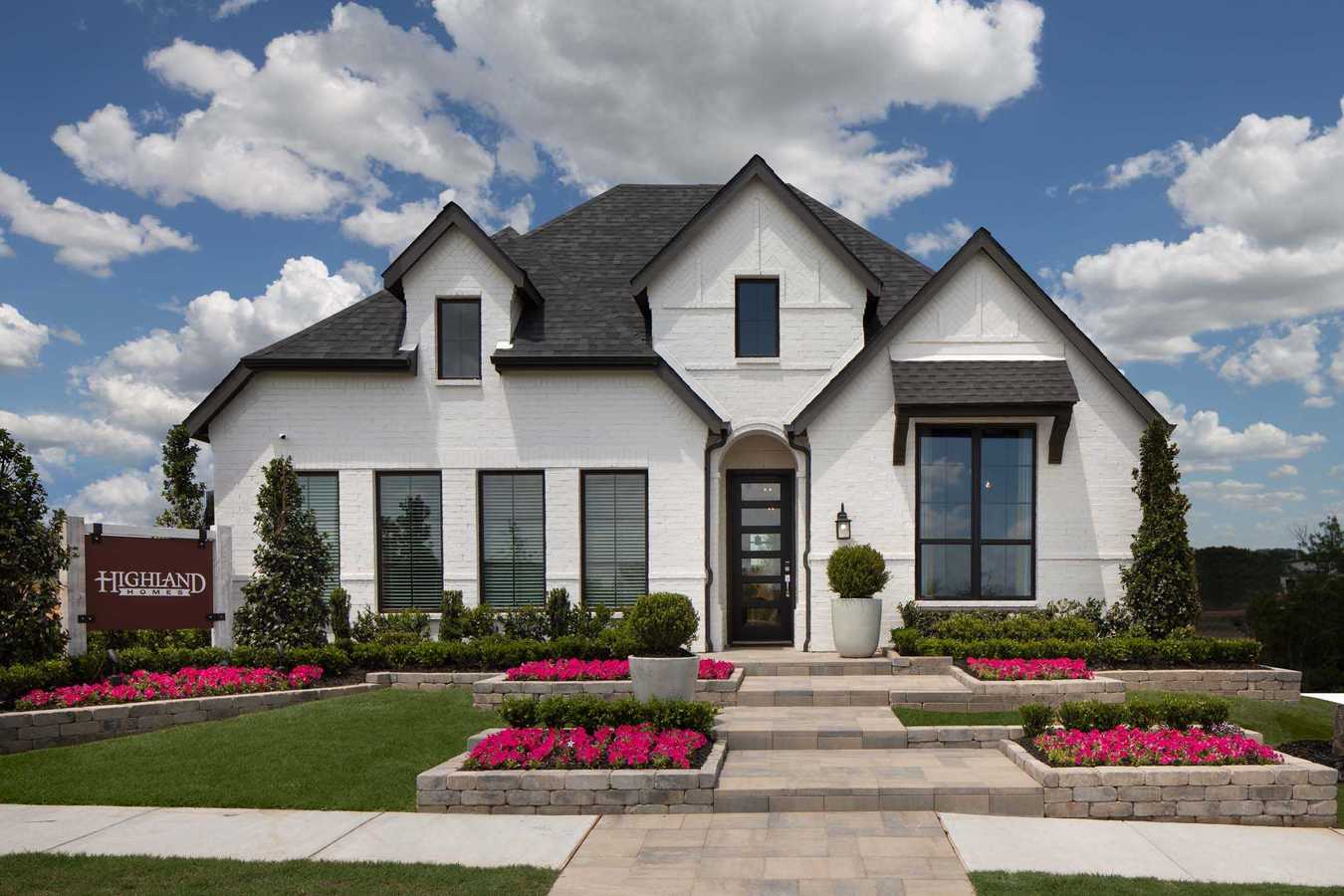
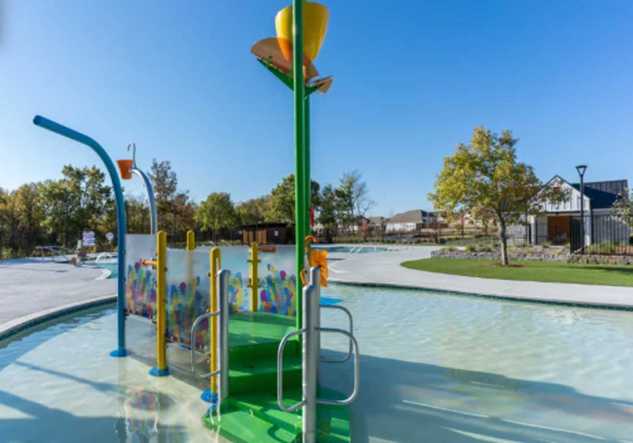
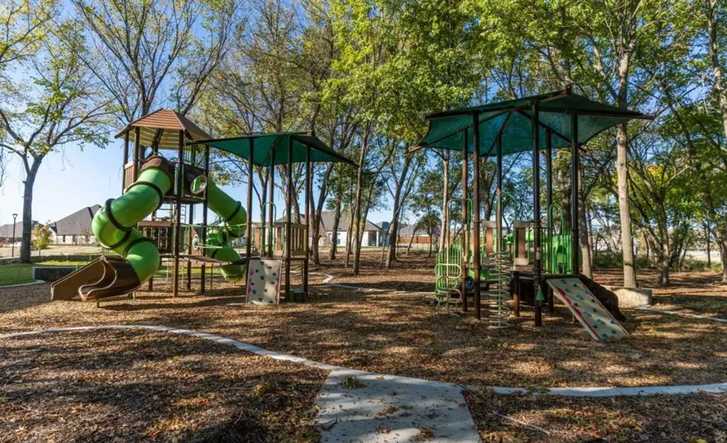
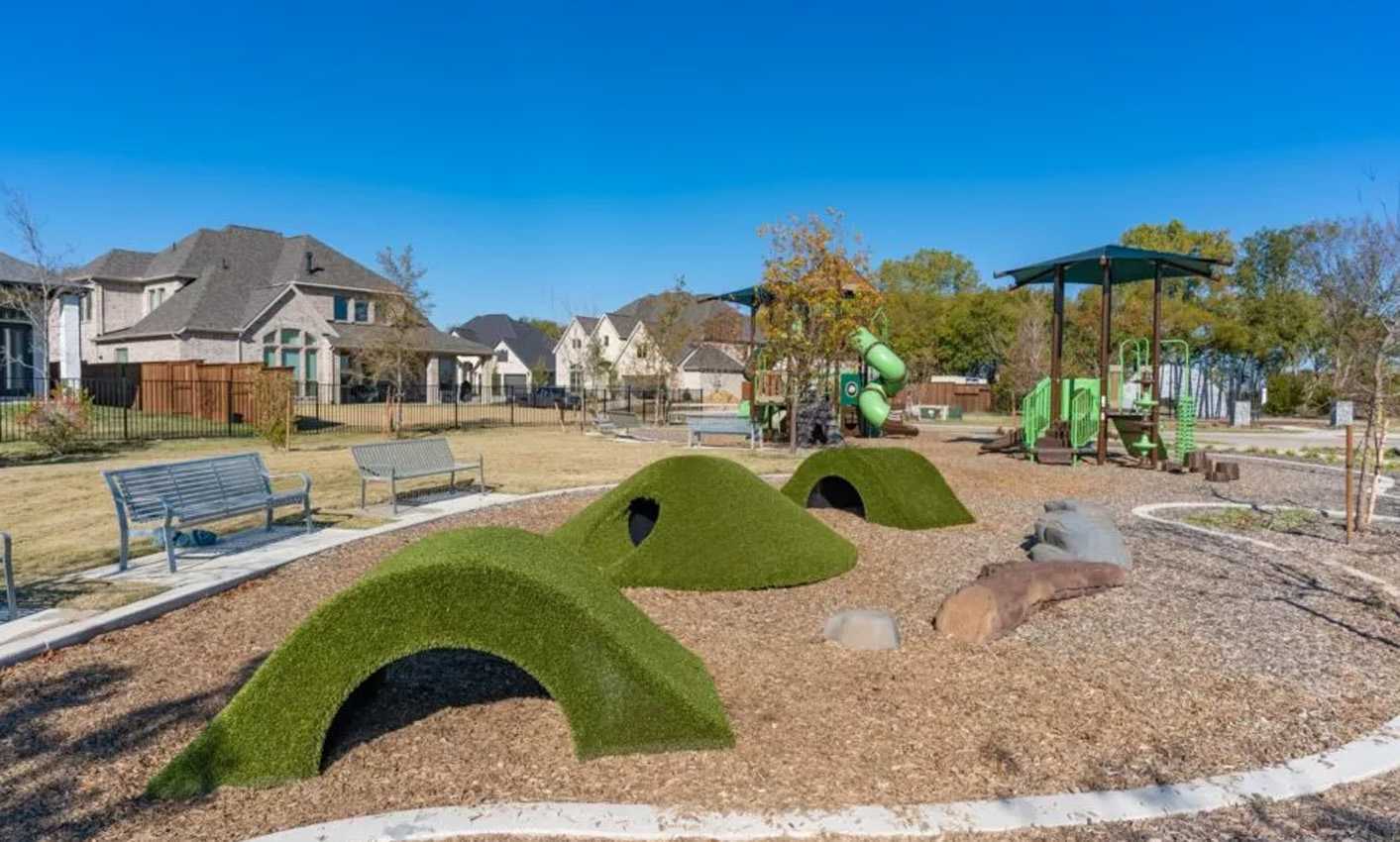
Mantua Point: 55ft. lots
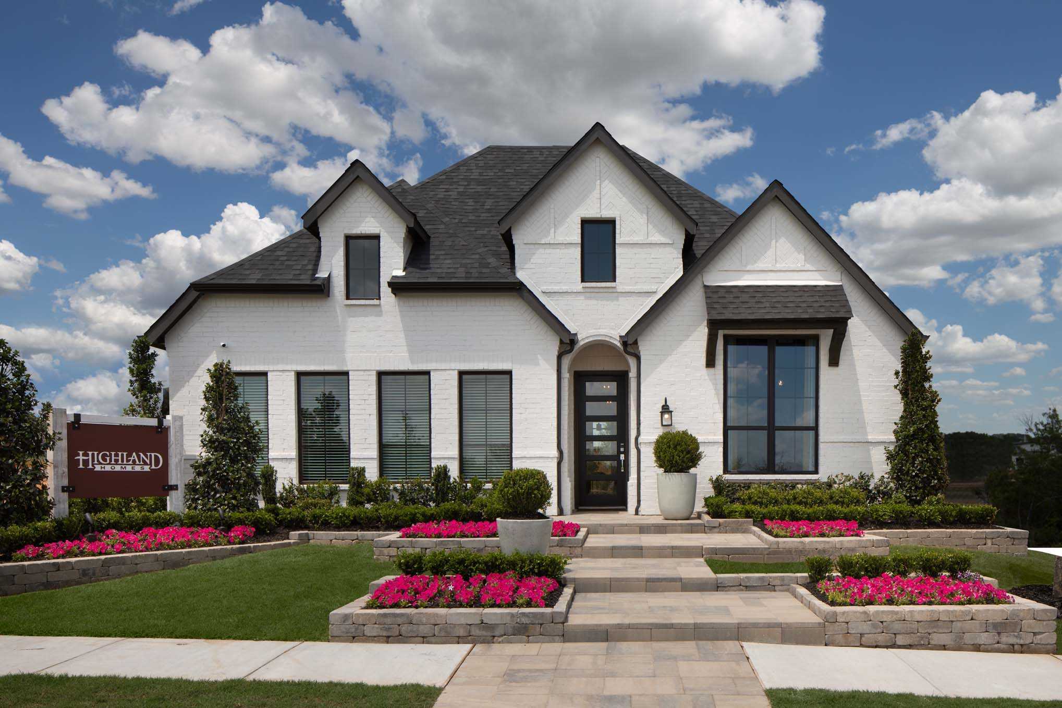
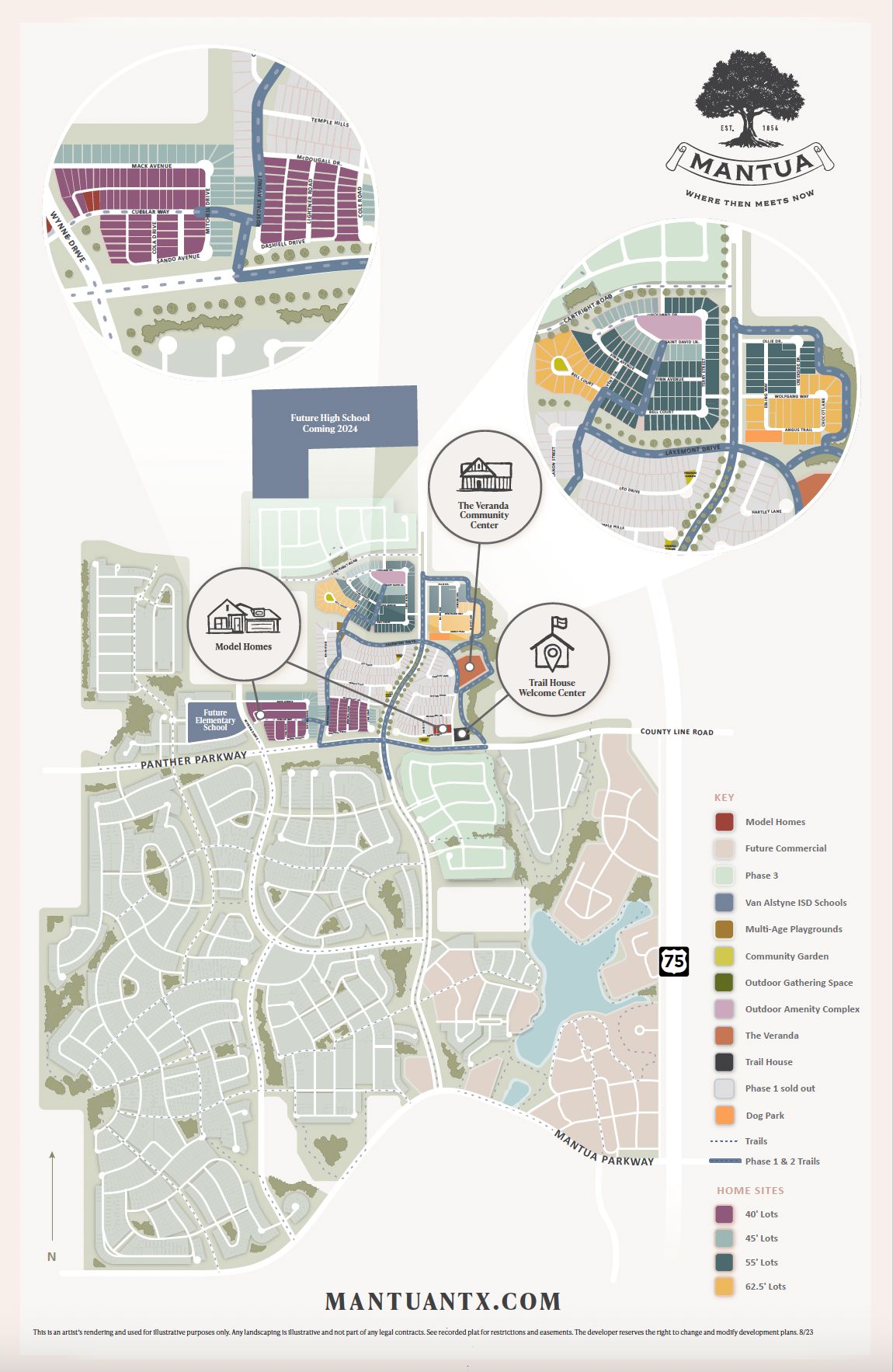
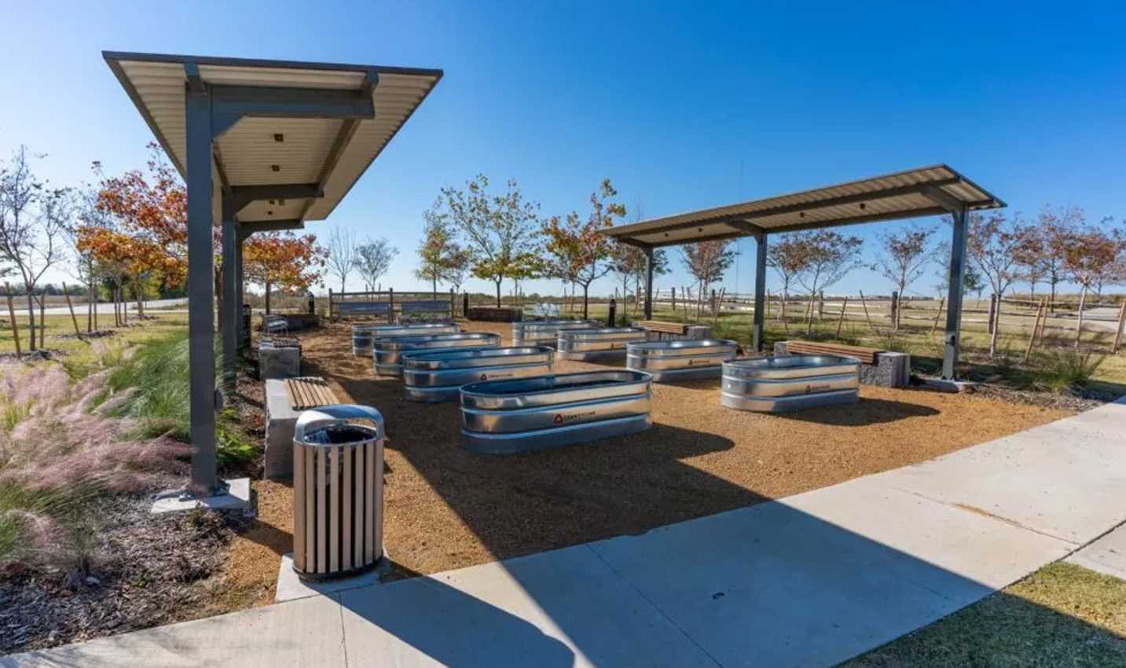
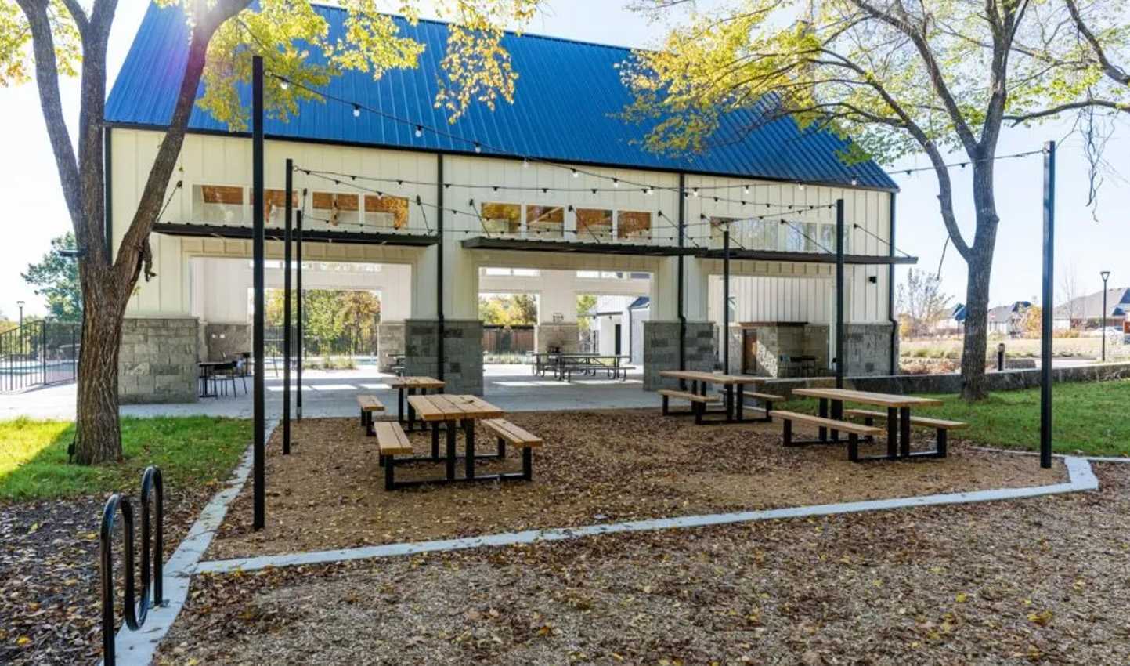

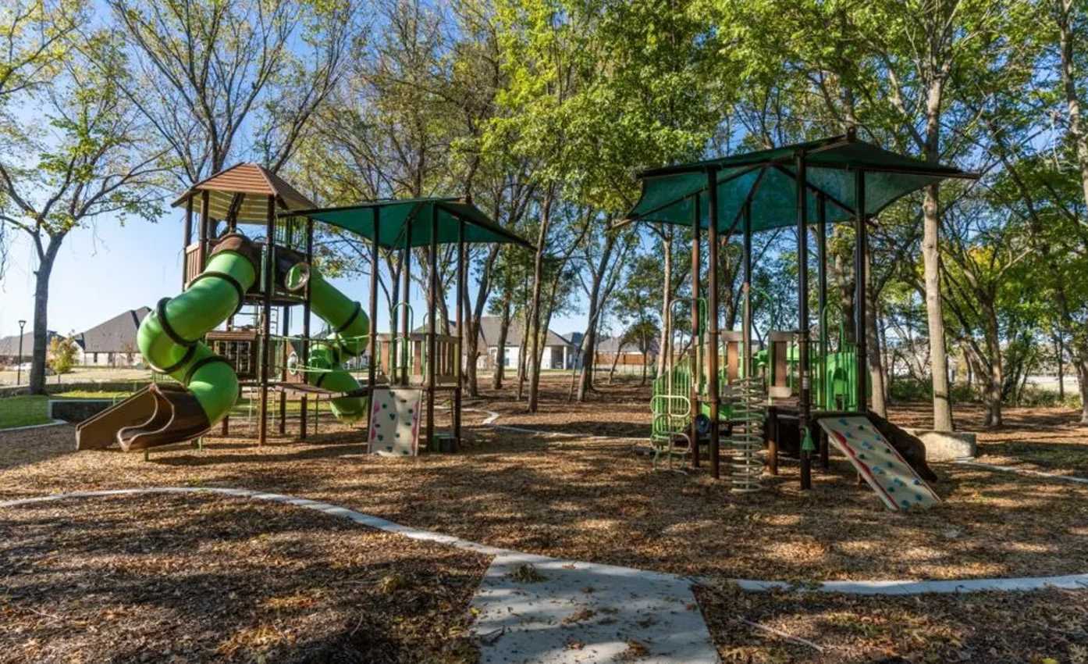
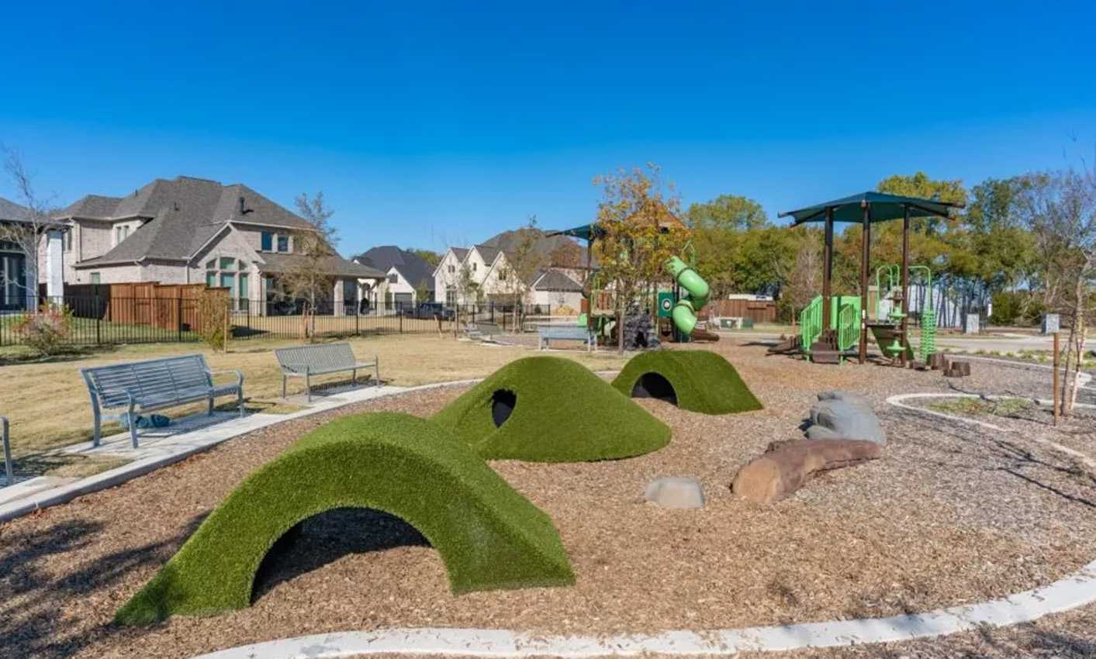
Mantua Point: 55ft. lots
1604 Swan Street, Van Alstyne, TX, 75495
by Highland Homes 155 Trustbuilder reviews
From $549,990 This is the starting price for available plans and quick move-ins within this community and is subject to change.
- 4 Beds
- 3-4.5 Baths
- 2 Car garage
- 2,306 - 3,143 Sq Ft
- 4 Floor plans
Special offers
Explore the latest promotions at Mantua Point: 55ft. lots. to learn more!
4.99% Fixed Rate Mortgage Limited Time Savings!
Save with Highland HomeLoans! 4.99% fixed rate rate promo. 5.034% APR. See Sales Counselor for complete details. This offer runs through 12/25/2025.
Community highlights
Community description
Located ten miles north of McKinney, Mantua Point is a nearly 3,000-acre master-planned community located in Van Alstyne. The community features vast parks, 274 acres of lakes and creeks, 25 miles of hiking and biking trails, an amenity center, as well as a resort-style pool and splash pad. The community is zoned for award-winning Van Alstyne schools! With extensive amenities and 380 acres of open space, Mantua Point is the perfect place to call home.
Available homes
Filters
Floor plans (4)
Community map for Mantua Point: 55ft. lots

Browse this interactive map to see this community's available lots.
Neighborhood
Community location & sales center
1604 Swan Street
Van Alstyne, TX 75495
1604 Swan Street
Van Alstyne, TX 75495
From McKinney. Heading North on Hwy 75, exit W. Panther Pkwy. Turn left on W. Panther Pkwy. Turn right on Lakemont Dr. Turn left on Swan St.
Amenities
Community & neighborhood
Community services & perks
- HOA fees: Unknown, please contact the builder
Neighborhood amenities
Diamond Food Market IGA
1.60 miles away
238 S Preston Ave
Anna Food Mart
3.08 miles away
2513 N Powell Pkwy
Walmart Supercenter
4.05 miles away
521 S Central Expy
Brookshire's
4.64 miles away
1325 W White St
Luscombe Farm
5.97 miles away
8649 Luscombe Farm Dr
Walmart Bakery
4.05 miles away
521 S Central Expy
Lihoudies
4.69 miles away
121 W 4th St
Sugar Land Gluten Free
8.03 miles away
3504 Cabell Dr
Rivera' S Salva Tex-Mex
0.96 mile away
349 S Henry Hynds Expy
Golden Chick
1.07 miles away
151 S Henry Hynds Expy
McDonald's
1.09 miles away
1001 W Van Alstyne Pkwy
Jack in the Box
1.11 miles away
121 S Henry Hynds Expy
SONIC Drive-in
1.15 miles away
1130 W Van Alstyne Pkwy
Honeylu's Coffee
1.60 miles away
990 W Van Alstyne Pkwy
V K Donuts
3.08 miles away
2513 N Powell Pkwy
A N Donuts
4.41 miles away
600 N Powell Pkwy
Starbucks
4.51 miles away
323 US 75 S
P T Donuts
4.68 miles away
810 W White St
Stripes Plus Stripes
2.00 miles away
1104 County Road 377
Southern Jo's Boutique
3.35 miles away
204 Meadow View Ln
Walmart Supercenter
4.05 miles away
521 S Central Expy
Popitz Wearables
7.45 miles away
4206 Cherry Ln
Motorcycle Outpost
8.16 miles away
103 College St
Juba Pizza Bar
4.29 miles away
804 S Central Expy
Gar Hole
8.18 miles away
106 Houston St
Dougout Sports Grill
9.00 miles away
3059 Champion Way
Please note this information may vary. If you come across anything inaccurate, please contact us.
Nearby schools
Van Alstyne Independent School District
High school. Grades 9 to 12.
- Public school
- Teacher - student ratio: 1:14
- Students enrolled: 632
1722 N Waco St, Van Alstyne, TX, 75495
903-482-8803
Actual schools may vary. We recommend verifying with the local school district, the school assignment and enrollment process.
Highland Homes was founded in 1985 by brother and sister team Rod Sanders and Jean Ann Brock. With Rod’s keen business knowledge and Jean Ann’s innovative approach to sales, marketing and architecture, 13 homes were sold in the first month of operation during one of the toughest real estate markets the nation has seen to date. Highland quickly grew to become one of the leading single-family homebuilders in the United States. Today, we build over 2800 homes a year in Austin, Dallas-Fort Worth, Houston and San Antonio, Texas. Rod and Jean Ann’s commitment to quality and customer satisfaction has earned Highland many industry awards, including consistent high rankings by J.D. Power and Associates, making the top 20 in “The Builder 100 List” and winning the People’s Choice Builder of the Year award for the 6th consecutive time. Though these accolades are wonderful, our top honor comes through referrals from homeowners as well as Realtors who continually sell Highland Homes. At Highland we consider our talented team of associates an extension of our family, and were ranked sixth by Texas Monthly’s 50 Best Companies to Work for in Texas. Highland was built on a solid foundation of core values and guiding principles, an approach that has kept us in business through considerable real estate fluctuation. This long-term financial success is just another reason why Highland Homes can offer security to our homeowners. At a time when many major banks were tightening their lending requirements, Highland secured over half a billion dollars in lines of credit, a strong indicator of stability. As of 2016 Highland is 100% employee owned and still dedicated to providing the best possible homebuilding and home buying experience. You can be certain that Highland Homes remains committed to our mission statement of “delivering homes we are proud of” and ensuring each Highland homeowner realizes their American Dream.
TrustBuilder reviews
This listing's information was verified with the builder for accuracy 3 days ago
Discover More Great Communities
Select additional listings for more information
We're preparing your brochure
You're now connected with Highland Homes. We'll send you more info soon.
The brochure will download automatically when ready.
Brochure downloaded successfully
Your brochure has been saved. You're now connected with Highland Homes, and we've emailed you a copy for your convenience.
The brochure will download automatically when ready.
Way to Go!
You’re connected with Highland Homes.
The best way to find out more is to visit the community yourself!





