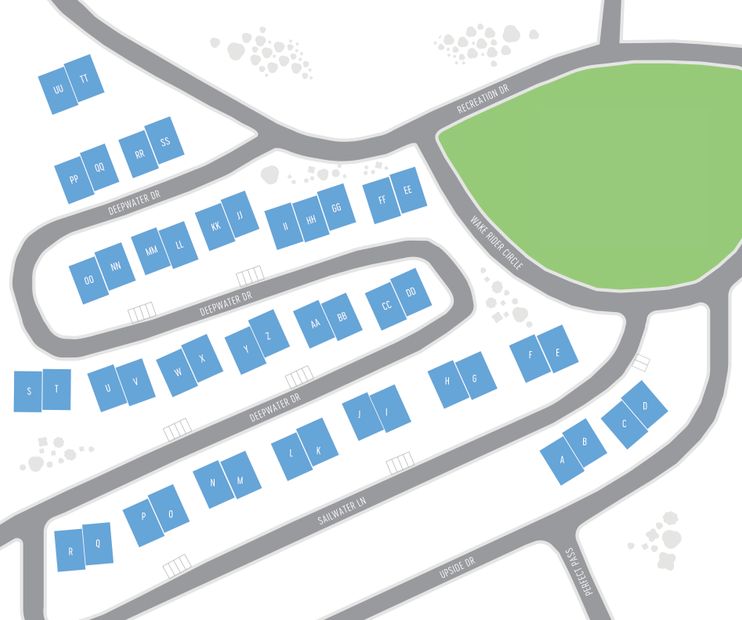











































Shoreline Phase 3











































Shoreline Phase 3
11461 N. Sailwater Lane, Hideout, UT, 84036
by GCD
From $1,664,000 This is the starting price for available plans and quick move-ins within this community and is subject to change.
- 4 Beds
- 3-4.5 Baths
- 2 Car garage
- 2,879 - 3,981 Sq Ft
- 4 Total homes
- 3 Floor plans
Community highlights
About Shoreline Phase 3
Shoreline - where the water meets the shore and the mountains. Located on the east side of the Jordanelle Reservoir with views of the water and mountains. Only 10 minutes from Park City. 360 degree views free from distraction. In the winter - your right next door to some of some of the best skiing/snowboarding in the world. In the summer - water sports and lake recreation at your fingertips. At night from your back deck, you'll watch the sun set over the lake and sink behind the mountains.
Green program
Energy Efficient Home - HERS Index Score
Available homes
Filters
Floor plans (3)
Quick move-ins (4)
Community map for Shoreline Phase 3
Buying new construction allows you to select a lot within a community. Contact GCD to discuss availability and next steps.

Neighborhood

Community location & sales center
11461 N Sailwater Lane
Hideout, UT 84036
11461 N Sailwater Lane
Hideout, UT 84036
888-989-3885
From Salt Lake City: Travel east on I-80 to Summit County. Change to US-189 to Heber. Take exit 4 (Park City/Kamas). Turn left and travel east on UT-248 for approximately 5 miles. Turn right onto N. Hideout Trail. At the round-about turn right. Follow Longview Drive to Shoreline Dr. From Heber: Travel north on US-189 toward Park City. Take exit 4 (Park City/Kamas), turn right. Travel east on UT-248 for approximately 5 miles. Turn right onto N. Hideout Trail. At the round-about turn right. Follow Longview Dr to Shoreline Dr.
Amenities
Community & neighborhood
Community services & perks
- HOA fees: Unknown, please contact the builder
Schools near Shoreline Phase 3
- South Summit District
Actual schools may vary. Contact the builder for more information.
Yep, you guessed it. We build stuff. Homes, mostly. And we like doing it. We like it for the same reasons that you like stuff. It’s exciting (for us anyway). And buying a home is an exciting step for most people. We feel lucky we get to share in that excitement. For our part, we do our best to focus on what it is that makes your life, convenient, exciting, relaxing, happy, fulfilling, and simply enjoyable. Then, we design that into the homes we build. You may not be able to put your finger on it exactly, but when you drive a gently curving, tree-lined street, view the mountain framed in your bedroom window, or notice the community gardens in full bloom, you’ll appreciate the effort we put into architectural details, site planning and landscape design. You probably don’t spend much time thinking about parking and storage solutions, but we do. So, when your car is loaded with groceries and outside it’s pouring rain, you’ll recognize the value of your attached garage located only steps away from a large kitchen pantry. Each GCD community is loaded with simple conveniences and beautiful details specifically combined to make your life easier and well…better. GCD, Inc has a unique take on what a condo or town home community should be. Even if a special list of considerations doesn’t impress you—life in a GCD community will.
Discover More Great Communities
Select additional listings for more information
We're preparing your brochure
You're now connected with GCD. We'll send you more info soon.
The brochure will download automatically when ready.
Brochure downloaded successfully
Your brochure has been saved. You're now connected with GCD, and we've emailed you a copy for your convenience.
The brochure will download automatically when ready.
Way to Go!
You’re connected with GCD.
The best way to find out more is to visit the community yourself!



