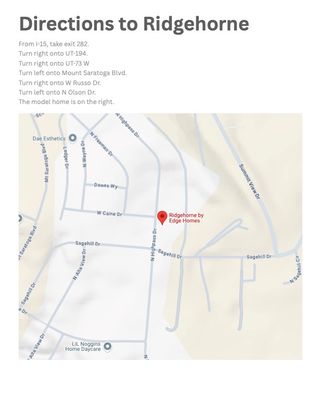

































Ridgehorne


































Ridgehorne
974 N Olson Dr, Saratoga Springs, UT, 84045
by EDGEhomes
From $450,900 This is the starting price for available plans and quick move-ins within this community and is subject to change.
- 2-5 Beds
- 2-4.5 Baths
- 2-3 Car garage
- 2,280 - 5,871 Sq Ft
- 14 Total homes
- 45 Floor plans
Community highlights
Community amenities
Basketball
Park
Playground
Pool
Trails
About Ridgehorne
As part of the Mt. Saratoga master plan, Ridgehorne is a lively Saratoga Springs community perfectly situated for convenience and outdoor recreation. It features beautifully designed Single-family homes and townhomes with open floorplans, quality finishes, and a variety of layouts. Residents enjoy a variety of on-site amenities, including a clubhouse with a gym, a refreshing pool, playgrounds, and basketball courts. Explore nearby recreation like Utah Lake, The Ranches Golf Club, and local parks and trails. Easy access to Pioneer Crossing also allows for an easy commute....
Available homes
Filters
Floor plans (45)
Quick move-ins (14)
Community map for Ridgehorne
Buying new construction allows you to select a lot within a community. Contact EDGEhomes to discuss availability and next steps.

Neighborhood

Community location & sales center
974 N Olson Dr
Saratoga Springs, UT 84045
974 N Olson Dr
Saratoga Springs, UT 84045
888-721-5405
Amenities
Community & neighborhood
Health and fitness
- Pool
- Trails
- Basketball
Community services & perks
- HOA fees: Unknown, please contact the builder
- Playground
- Park
Neighborhood amenities
Smith's Marketplace
6.22 miles away
689 N Redwood Rd
Costco Wholesale
6.65 miles away
1083 N Redwood Rd
Bishops' Storehouse
6.73 miles away
142 W Medical Dr
Home Storage Center
6.73 miles away
142 W Medical Dr
Kohler's
7.01 miles away
300 E Main St
Cinnaholic
6.82 miles away
596 N Mill Rd
Hawaiian Coconut LLC
6.83 miles away
758 S Auto Mall Dr
Kneaders Bakery of Park City
6.88 miles away
871 S Auto Mall Dr
Lehi Bakery
6.97 miles away
172 W Main St
Square Donut LLC
6.97 miles away
172 W Main St
Hokulia Shave Ice
2.40 miles away
2220 S Talons Cv
Crumbl Cookies
3.52 miles away
24 W Pioneer Xing
Noodles & Company
3.52 miles away
24 W Pioneer Xing
Scooter's Coffeehouse
3.58 miles away
2157 N Redwood Rd
Live the Difference Inc
4.21 miles away
818 S Songbird Ln
Scooter's Coffeehouse
3.58 miles away
2157 N Redwood Rd
Beans & Brews
6.18 miles away
717 N Redwood Rd
Starbucks
6.22 miles away
689 N Redwood Rd
Dutch Bros Coffee
6.50 miles away
963 N Redwood Rd
Starbucks
6.84 miles away
4045 E Pony Express Pkwy
Beau Femme
3.05 miles away
1771 S Range Rd
Costco Wholesale
6.65 miles away
1083 N Redwood Rd
Raylia Designs
6.79 miles away
896 S Auto Mall Dr
Gowns By Pamela
6.93 miles away
394 W Main St
Famous Footwear
6.95 miles away
678 W Main St
Star Saloon Tavern
5.87 miles away
466 N Redwood Rd
Topgolf
6.82 miles away
484 N Entertainment Way
Mint Facial Bar
7.06 miles away
380 E Main St
Chili's
7.37 miles away
765 W State Rd
Nori Sushi Bar Grill
7.38 miles away
821 W State Rd
Please note this information may vary. If you come across anything inaccurate, please contact us.
Nearby schools
Alpine District
Elementary-Middle school. Grades KG to 6.
- Public school
- Teacher - student ratio: 1:27
- Students enrolled: 1051
264 N 750 W, Saratoga Spgs, UT, 84045
801-610-8727
Middle-High school. Grades 7 to 9.
- Public school
- Teacher - student ratio: 1:27
- Students enrolled: 1519
484 W Pony Express Pkwy, Saratoga Spgs, UT, 84045
801-610-8770
High school. Grades 10 to 12.
- Public school
- Teacher - student ratio: 1:27
- Students enrolled: 2659
99 N 200 W, Saratoga Spgs, UT, 84045
801-610-8815
Actual schools may vary. We recommend verifying with the local school district, the school assignment and enrollment process.
EDGEhomes has become a leader among Utah home builders through many years of designing and building award winning homes. We are proud to introduce to you our guiding vision and the team that makes it all possible. We are redefining value.
This listing's information was verified with the builder for accuracy 2 days ago
Discover More Great Communities
Select additional listings for more information
We're preparing your brochure
You're now connected with EDGEhomes. We'll send you more info soon.
The brochure will download automatically when ready.
Brochure downloaded successfully
Your brochure has been saved. You're now connected with EDGEhomes, and we've emailed you a copy for your convenience.
The brochure will download automatically when ready.
Way to Go!
You’re connected with EDGEhomes.
The best way to find out more is to visit the community yourself!























































