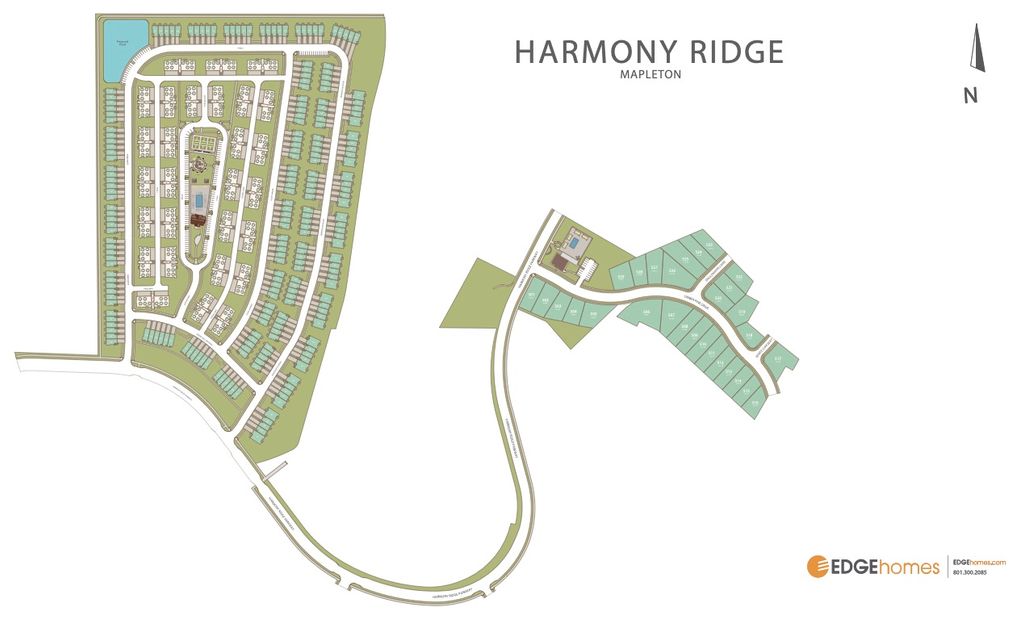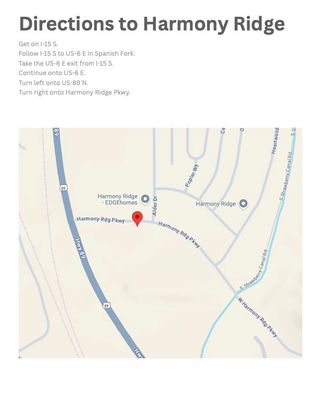
































Harmony Ridge

































Harmony Ridge
4976 S Alder Dr, Spanish Fork, UT, 84660
by EDGEhomes
From $312,900 This is the starting price for available plans and quick move-ins within this community and is subject to change.
- 2-5 Beds
- 2-4.5 Baths
- 1-3 Car garage
- 1,228 - 5,871 Sq Ft
- 59 Total homes
- 56 Floor plans
Community highlights
Community amenities
Club House
Pool
About Harmony Ridge
Nestled near Spanish Fork Canyon in Mapleton, Harmony Ridge offers breathtaking natural scenery blended with everyday convenience. This community offers beautifully designed single-family homes, townhomes, and condos set against a stunning backdrop. Surrounded by scenic trails and parks, residents can experience the best of mountain living while still enjoying the convenient access to nearby amenities. Harmony Ridge also offers a range of on-site features, including a clubhouse with a gym and a refreshing pool. Contact us today to start planning your future in Harmony Ridge....
Available homes
Filters
Floor plans (56)
Quick move-ins (59)
Community map for Harmony Ridge
Buying new construction allows you to select a lot within a community. Contact EDGEhomes to discuss availability and next steps.

Neighborhood

Community location & sales center
4976 S Alder Dr
Spanish Fork, UT 84660
4976 S Alder Dr
Spanish Fork, UT 84660
888-876-6001
Amenities
Community & neighborhood
Social activities
- Club House
Health and fitness
- Pool
Community services & perks
- HOA fees: Unknown, please contact the builder
Neighborhood amenities
Walmart Neighborhood Market
1.54 miles away
898 S Spanish Fork Pkwy
Walmart Supercenter
3.64 miles away
1206 N Canyon Creek Pkwy
Fresh Market
4.02 miles away
652 N 800 E
Costco Wholesale
4.12 miles away
273 E 1000 N
Maceys
4.18 miles away
187 E 1000 N
Walmart Bakery
1.54 miles away
898 S Spanish Fork Pkwy
The Bakers Bakery
2.51 miles away
17 S 1650 E
Mom's Place Gluten Free LLC
3.50 miles away
1056 Expressway Ln
Walmart Bakery
3.64 miles away
1206 N Canyon Creek Pkwy
Del Taco
1.56 miles away
804 S Spanish Fork Pkwy
Marco's Pizza
1.58 miles away
786 S Spanish Fork Pkwy
Subway
2.57 miles away
792 S Spanish Fork Pkwy
Domino's
2.74 miles away
1352 E Center St
Fiiz Drinks
2.74 miles away
1362 E Center St
Cowboy Donuts of Spanish Fork
2.74 miles away
1306 E Center St
Black Rifle Coffee Company
3.63 miles away
713 E 800 N
Beans & Brews
3.78 miles away
1242 N Canyon Creek Pkwy
Starbucks
3.83 miles away
575 E 1000 N
Joe Coffee Espresso Bar
3.90 miles away
45 E 200 N
LDS
2.04 miles away
1167 S 1700 E
Nowandthen Boutique
2.64 miles away
356 S 800 W
Veronica Michaels Bridal
2.80 miles away
1260 E Center St
Dr Johns Lingerie Boutique
3.49 miles away
942 E 800 N
Target
3.58 miles away
900 Expressway Ln
Chili's
3.76 miles away
1156 N Canyon Creek Pkwy
Black Jacks
3.94 miles away
65 W 100 N
Wee Blu Inn Bar and Grill
8.28 miles away
39 N Main St
Winger's Grill & Bar
9.72 miles away
1200 Towne Centre Blvd
Please note this information may vary. If you come across anything inaccurate, please contact us.
Schools near Harmony Ridge
- Nebo District
Actual schools may vary. Contact the builder for more information.
EDGEhomes has become a leader among Utah home builders through many years of designing and building award winning homes. We are proud to introduce to you our guiding vision and the team that makes it all possible. We are redefining value.
This listing's information was verified with the builder for accuracy 2 days ago
Discover More Great Communities
Select additional listings for more information
We're preparing your brochure
You're now connected with EDGEhomes. We'll send you more info soon.
The brochure will download automatically when ready.
Brochure downloaded successfully
Your brochure has been saved. You're now connected with EDGEhomes, and we've emailed you a copy for your convenience.
The brochure will download automatically when ready.
Way to Go!
You’re connected with EDGEhomes.
The best way to find out more is to visit the community yourself!









































































