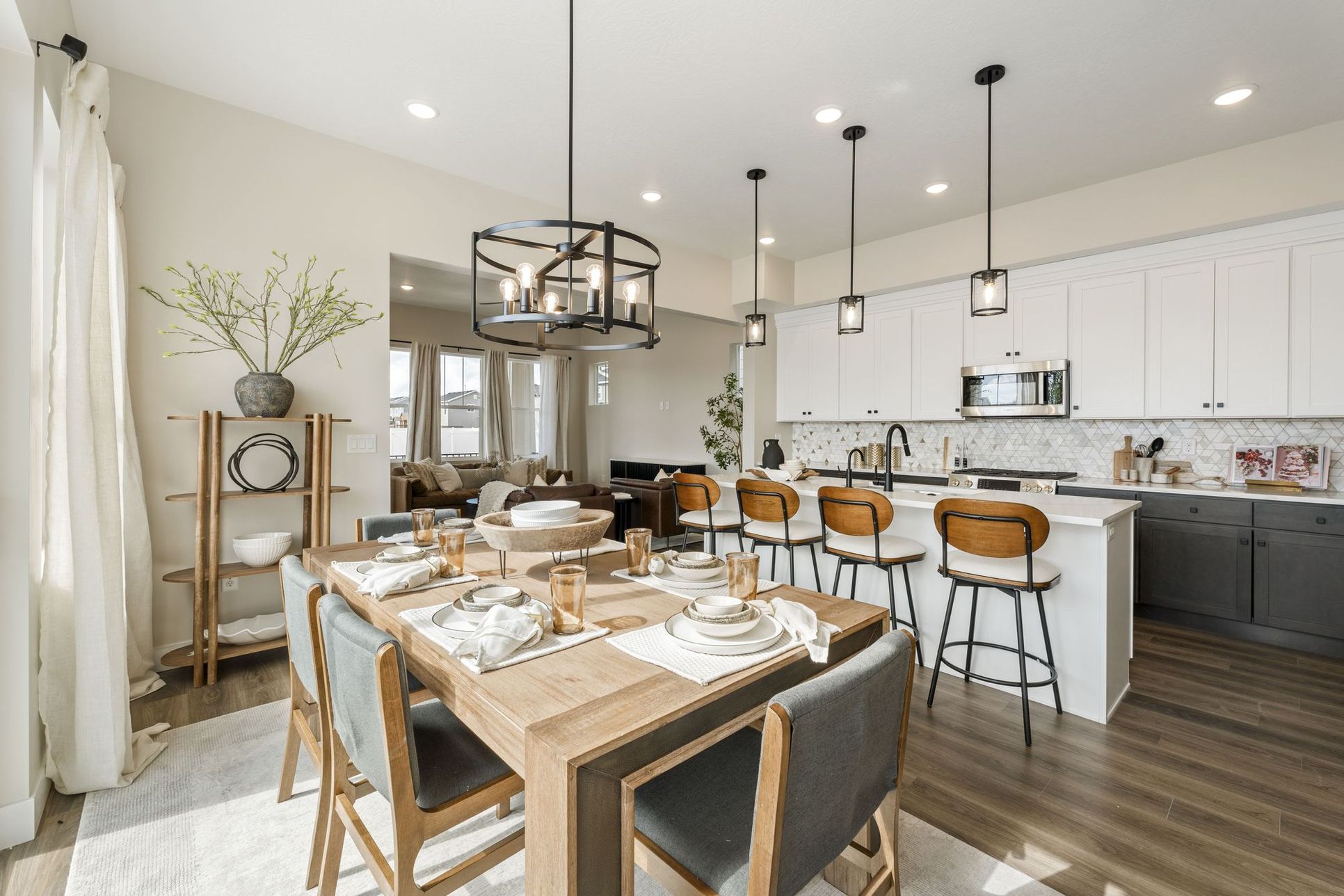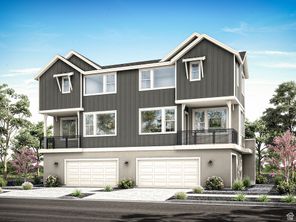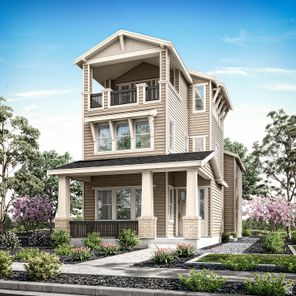Huntington Ranch
Grand OpeningCommunity by Lafferty Communities

$427,573 - $604,449
What does this Price Range mean?The Price Range displayed reflects the base price of the homes built in this community.
You get to select from the many different types of homes built by this Builder and personalize your New Home with options and upgrades.
- 1706 - 2438 Sq Ft
- 9 New homes
- 9 Quick move-in
- New homes coming soon

Huntington Ranch 1/18
Available homes

From $448,679
3 Br | 2.5 Ba | 2 Gr | 1,706 sq ft
879 W Hobble Creek Court (Loft Plan 2)

From $448,654
3 Br | 2.5 Ba | 2 Gr | 1,706 sq ft
895 W Hobble Creek Court (Loft Plan 2)

From $445,652
3 Br | 2.5 Ba | 2 Gr | 1,706 sq ft
878 W Huntington River Drive (Loft Plan 2)

From $430,089
3 Br | 2.5 Ba | 2 Gr | 1,706 sq ft
883 W Hobble Creek Court (Loft Plan 2)

From $427,573
3 Br | 2.5 Ba | 2 Gr | 1,706 sq ft
844 W Huntington River Drive (Loft Plan 2)
Community map for Huntington Ranch

Browse this interactive map to see this community's available lots.
Overview
Park
Playground
Views
Huntington Ranch is NOW SELLING!
Located in Springville, UT, a city full of local art and natural beauty. Huntington Ranch is a collection of 64 lots in the styles Cottages, Lofts, Mews & Townhomes to make your home a perfect fit.
Neighborhood
Community location
841 S 950 West
Springville, UT 84663
841 S 950 W Springville
Springville, UT 84663
From I-15 take exit 260 / 400 S toward Springville; head east on 400 S; turn right at 950 W; .04 miles trailer is on the left (east side)
Nearby schools
Nebo District
Elementary school. Grades KG to 5.
- Public school
- Teacher - student ratio: 1:24
- Students enrolled: 691
748 S 950 W, Springville, UT, 84663
801-489-2897
Middle-High school. Grades 8 to 9.
- Public school
- Teacher - student ratio: 1:23
- Students enrolled: 1168
189 S 1470 E, Springville, UT, 84663
801-489-2880
High school. Grades 10 to 12.
- Public school
- Teacher - student ratio: 1:22
- Students enrolled: 1612
1205 E 900 S, Springville, UT, 84663
801-489-2870
Actual schools may vary. We recommend verifying with the local school district, the school assignment and enrollment process.
Amenities
Community & neighborhood
Local points of interest
- Views
Utilities
- Electric Springville Power (801) 543-3223
- Gas Dominion Energy (800) 323-5517
- Telephone Comcast (800) 934-6489
- Water/wastewater Springville (801) 489-2706
Community services & perks
- HOA Fees: $270/month
- Playground
- Park
Neighborhood amenities
Smith's Marketplace
0.35 mile away
1117 W 400 S
Bishops' Storehouse
0.70 mile away
1672 W 700 S
Home Storage Center
0.70 mile away
1672 W 700 S
Walmart Supercenter
0.90 mile away
660 S 1750 W
Ream's Foods Stores
1.68 miles away
759 E 400 S
Walmart Bakery
0.90 mile away
660 S 1750 W
Twisted Sugar
0.90 mile away
1795 W 500 S
Walmart Bakery
2.25 miles away
1206 N Canyon Creek Pkwy
Mom's Place Gluten Free LLC
2.30 miles away
1056 Expressway Ln
Domino's
0.37 mile away
901 W 400 S
Tropical Smoothie Cafe
0.39 mile away
977 W 400 S
Beans & Brews
0.40 mile away
1101 W 400 S
Cafe Rio Mexican Grill
0.44 mile away
1129 W 400 S
Crumbl Cookies
0.44 mile away
1129 W 400 S
Starbucks
0.35 mile away
1117 W 400 S
Tropical Smoothie Cafe
0.39 mile away
977 W 400 S
Beans & Brews
0.40 mile away
1101 W 400 S
Hobble Creek Coffee Company
1.47 miles away
388 N Main St
Clark's Island Donuts
1.71 miles away
668 N Main St
Claire's
0.90 mile away
660 S 1750 W
Walmart Supercenter
0.90 mile away
660 S 1750 W
Old Navy
2.04 miles away
1307 N Canyon Creek Pkwy
Famous Footwear
2.07 miles away
1273 N Canyon Creek Pkwy
maurices
2.08 miles away
1267 N Canyon Creek Pkwy
Chili's
2.23 miles away
1156 N Canyon Creek Pkwy
Black Jacks
3.41 miles away
65 W 100 N
Winger's Grill & Bar
4.67 miles away
1200 Towne Centre Blvd
Spark Restaurant Lounge
5.72 miles away
86 N University Ave
Please note this information may vary. If you come across anything inaccurate, please contact us.
Home is more than a place. It’s personal. And when you arrive at that place called home, the sense of pride and comfort you feel is unmistakable. It holds the promise of a better life. At Lafferty Communities, our mission is to fulfill that promise with innovation, fine craftsmanship and respect for you as an individual.
Lafferty Communities is a privately held family-owned company with sound financial backing. At the foundation of our company is a legacy of almost 20 years experience as a builder of luxury custom homes. Our appreciation of the homebuilding craft can be seen in four-sided architecture and fine construction techniques. Merged with our appreciation for quality is a clear grasp of the practical—a knowledge of how to balance technology and creativity with solid value.
We understand that the design and construction of a community can contribute to individual well-being. That’s why Lafferty Communities feature customizing options, flexible spaces, recreational amenities and features that contribute to a style of living that’s healthier, more social and more active.
Home is personal for us, too. Everyone at Lafferty Communities takes personal pride in creating inspired living environments with well-priced residences that are handcrafted. Just for you.
Take the next steps toward your new home
Huntington Ranch
Discover More Great Communities
Select additional listings for more information
We're preparing your brochure
You're now connected with Lafferty Communities. We'll send you more info soon.
The brochure will download automatically when ready.
Brochure downloaded successfully
Your brochure has been saved. You're now connected with Lafferty Communities, and we've emailed you a copy for your convenience.
The brochure will download automatically when ready.
Way to Go!
You’re connected with Lafferty Communities.
The best way to find out more is to visit the community yourself!

