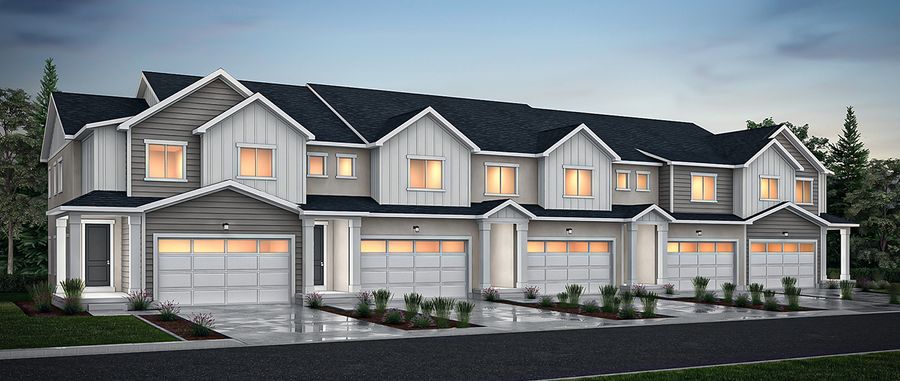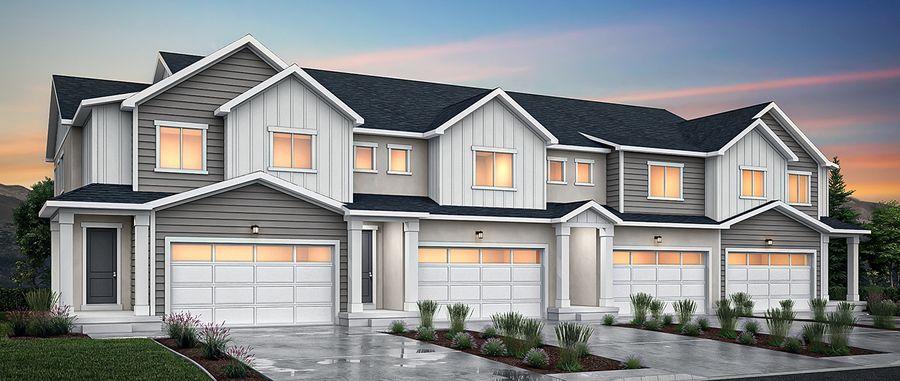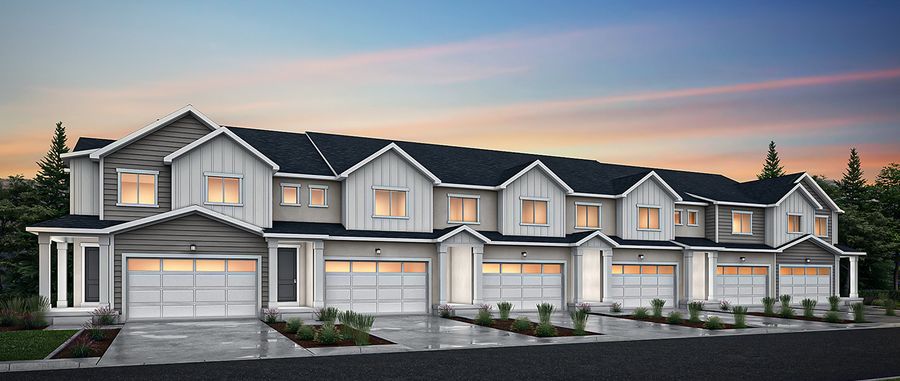


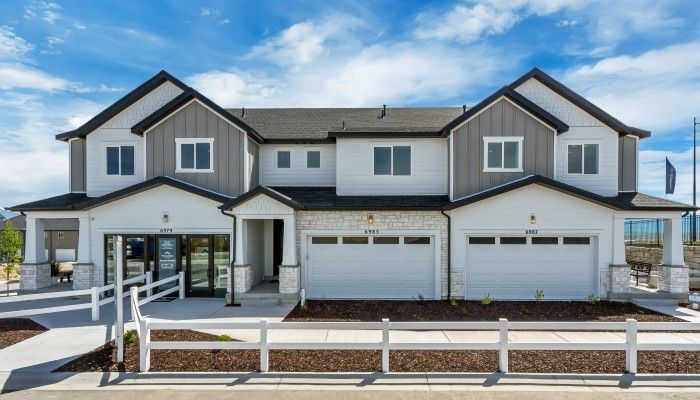
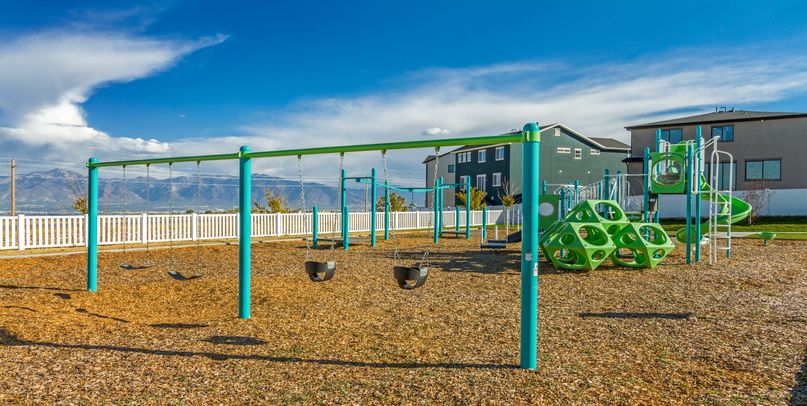





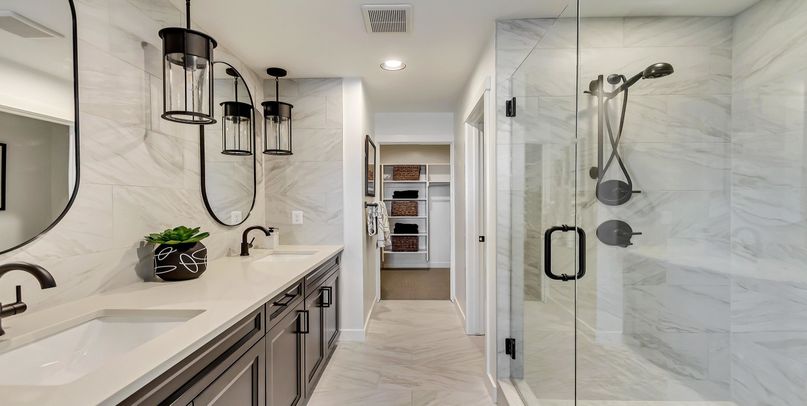


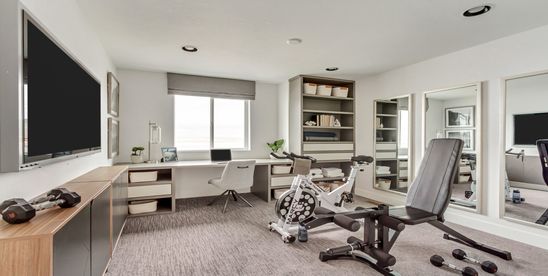





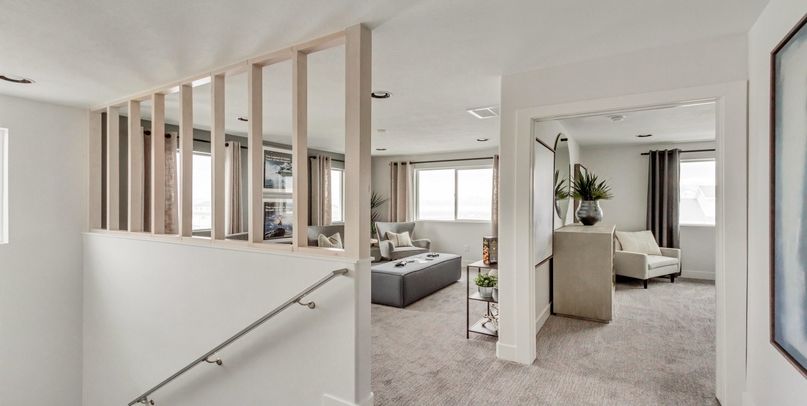


Enclave at Sky Ranch
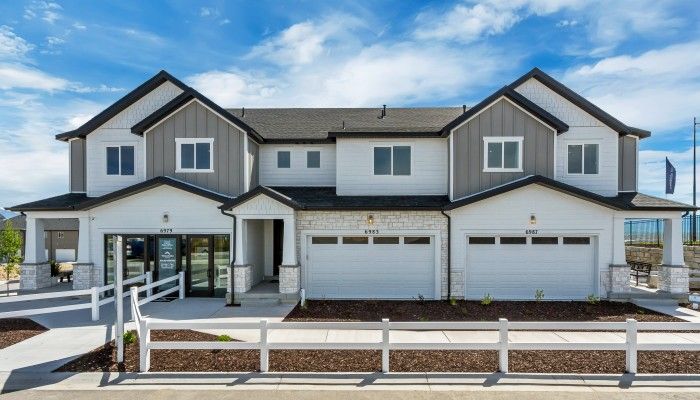



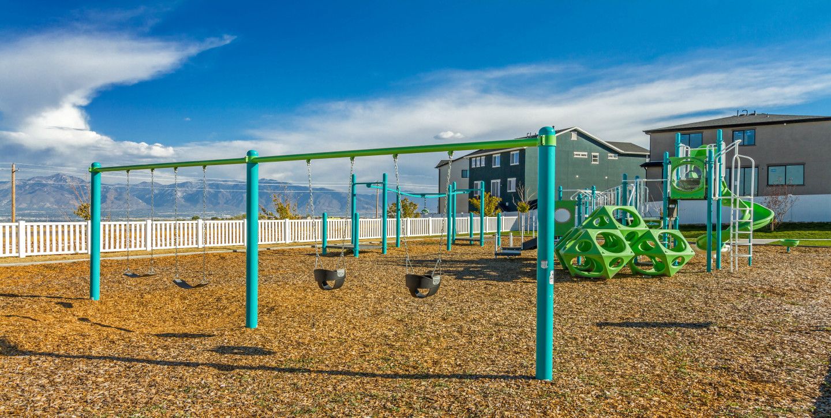

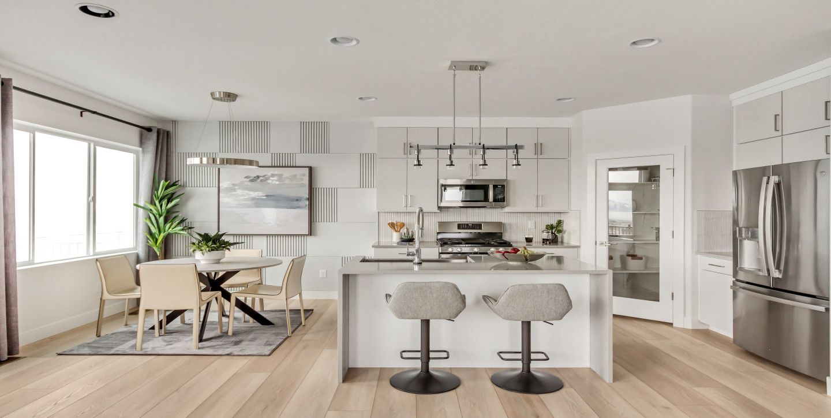


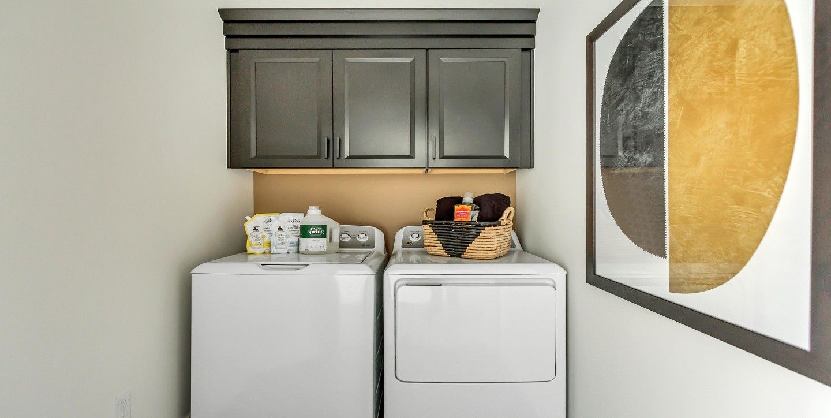
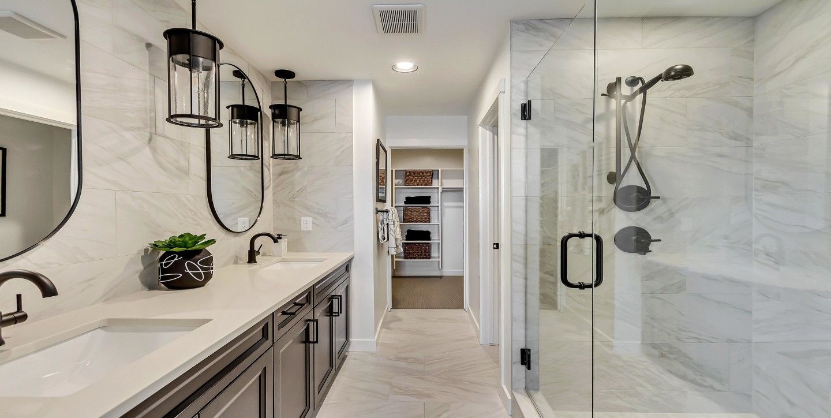
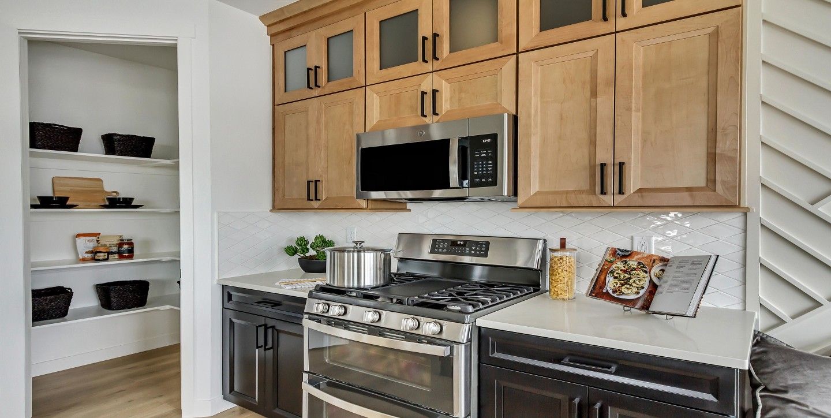
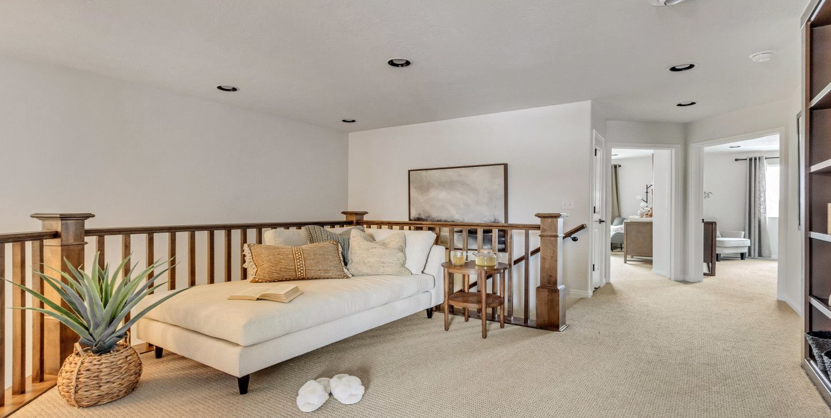
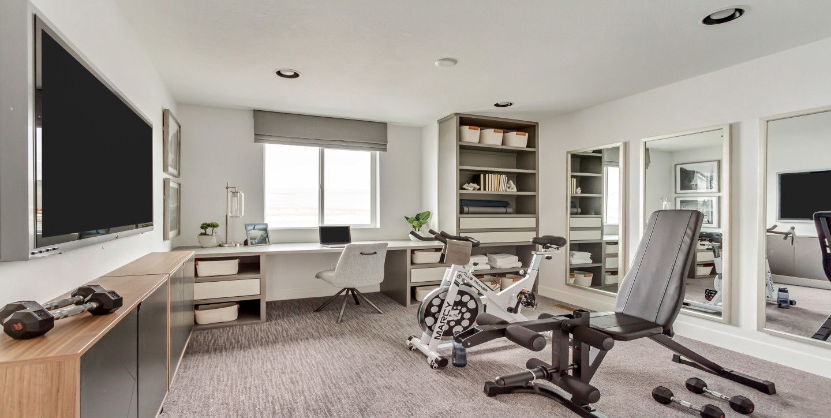

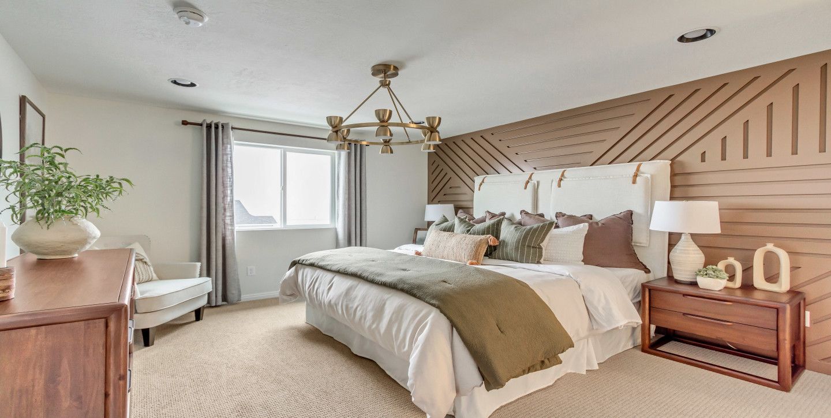



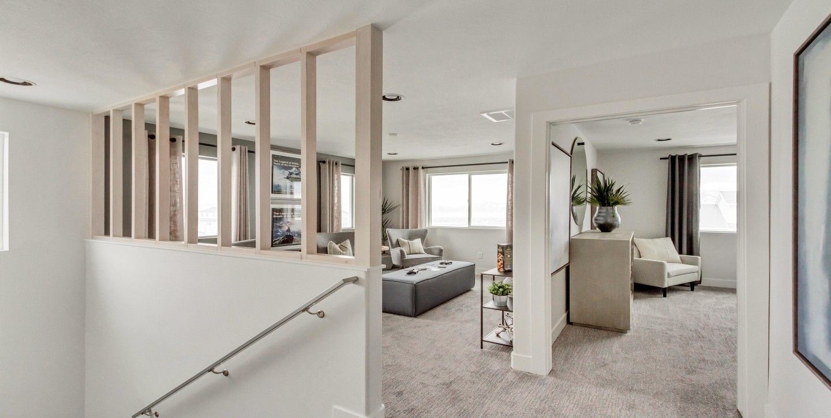
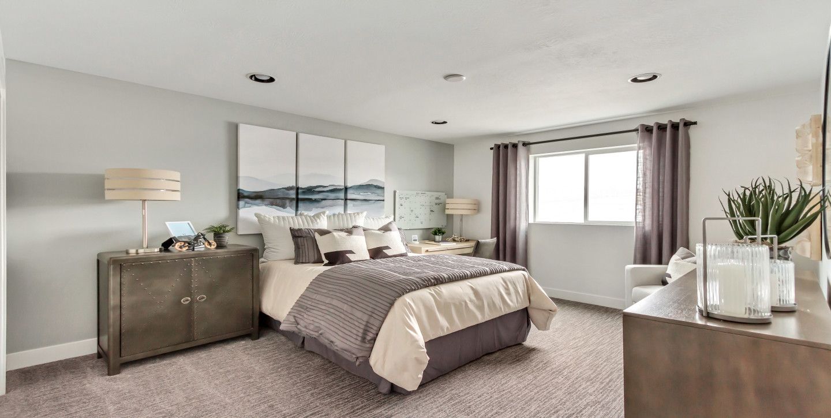
Enclave at Sky Ranch
6987 S MT Meek Drive, West Jordan, UT, 84081
by Woodside Homes
From $454,990 This is the starting price for available plans and quick move-ins within this community and is subject to change.
- 3-4 Beds
- 2.5 Baths
- 2 Car garage
- 1,542 - 1,742 Sq Ft
- 2 Total homes
- 7 Floor plans
Community highlights
About Enclave at Sky Ranch
When your home feels like you, you can feel at home. Enclave at Sky Ranch is designed to bring your unique style to life without sacrificing convenience or functionality. With Woodside's Energy Star certification, you can feel confident that your home is performing at the highest standard while reducing your environmental impact. Located near shopping, restaurants, and recreation options, Enclave is perfect for growing families and those ready to take on the next stage of life. Create delicious recipes in your spacious kitchen, then entertain your friends and family in your open great room. When you?re finished, step onto your back patio to enjoy your private reprieve from the chaos of life. Living life to its fullest has never been as easy as it is in Enclave at Sky Ranch.
Green program
Living Well Solutions
More InfoAvailable homes
Filters
Floor plans (7)
Quick move-ins (2)
Community map for Enclave at Sky Ranch

Browse this interactive map to see this community's available lots.
Neighborhood
Community location & sales center
6987 S MT Meek Drive
West Jordan, UT 84081
6987 S MT Meek Drive
West Jordan, UT 84081
888-833-7645
Amenities
Community & neighborhood
Local points of interest
- Local Parks
- Community Pool
- Nearby dining
Community services & perks
- HOA fees: Unknown, please contact the builder
Neighborhood amenities
Walmart Supercenter
1.52 miles away
5675 W 6200 S
Smith's Marketplace
1.55 miles away
5710 W 7800 S
Harmons
2.55 miles away
4874 W 6200 S
Azteca De Oro
3.79 miles away
4099 W 5415 S
Vientiane Market
3.86 miles away
4090 W 5415 S
Sweet For You
1.09 miles away
6644 W 7870 S
The Flour Box Bakery
1.47 miles away
7103 W 8090 S
Walmart Bakery
1.52 miles away
5675 W 6200 S
Einstein Bros Bagels
1.74 miles away
5542 W 7800 S
Joes Cafe
0.64 mile away
6705 S Oakshade Ln
The Flour Box Bakery
1.47 miles away
7103 W 8090 S
Domino's
1.52 miles away
5675 W 6200 S
McDonald's
1.61 miles away
5706 W 7800 S
Wendy's
1.61 miles away
5673 W 6200 S
Starbucks
1.55 miles away
5710 W 7800 S
Beans & Brews
1.67 miles away
5633 W 6200 S
Starbucks
1.74 miles away
5542 W 7800 S
Jamba
3.64 miles away
7689 S Jordan Landing Blvd
Starbucks
3.67 miles away
7779 S Jordan Landing Blvd
Claire's
1.52 miles away
5675 W 6200 S
Walmart Supercenter
1.52 miles away
5675 W 6200 S
The Belle of the Ball Boutique
1.82 miles away
8457 S Poison Oak Dr
Family Dollar
2.80 miles away
4653 W 6200 S
Rue21
3.64 miles away
7689 S Jordan Landing Blvd
Spitz
3.73 miles away
3763 W Center Park Dr
Bout Time Pub & Grub
3.80 miles away
7211 S Plaza Center Dr
Applebee's Grill + Bar
3.87 miles away
3736 W 7800 S
Chili's
3.89 miles away
3629 W Center Park Dr
West Valley Billards
5.59 miles away
4669 W 3500 S
Please note this information may vary. If you come across anything inaccurate, please contact us.
Nearby schools
Jordan District
Elementary-Middle school. Grades KG to 6.
- Public school
- Teacher - student ratio: 1:23
- Students enrolled: 935
6020 W 8200 S, West Jordan, UT, 84081
801-282-1818
High school. Grades 10 to 12.
- Public school
- Teacher - student ratio: 1:25
- Students enrolled: 2841
5445 W New Bingham Hwy, West Jordan, UT, 84081
801-256-5300
Actual schools may vary. We recommend verifying with the local school district, the school assignment and enrollment process.
Your home is your sanctuary. You are The Champion of the Good Life within your home. When searching for that sanctuary, you need the right home, with the features, spaces, nooks and crannies that allow your family to thrive. We get it, the process of buying a home can be difficult, and confusing. The pressure to make the right decision can be overwhelming and stressful. And for as much money as a home can cost, you deserve to be absolutely thrilled with the outcome. For over 40 years, Woodside Homes has guided more than 50,000 families through the homebuying process, to their perfect home. Here's how we do it: 1. We listen to your dreams (and challenges) together. 2. We clarify your priorities and comfort level. 3. We find the right fit for your family where they are safe, secure and 'at home'. So, make an appointment to come visit with us! In the meantime, take our HomeMatch quiz so you can find, save and share your favorite homes and communities. Get the right home, through a process you actually enjoy. And relish the fact that you are making the best decision to help your family flourish. Let's get you home.
This listing's information was verified with the builder for accuracy 1 day ago
Discover More Great Communities
Select additional listings for more information
We're preparing your brochure
You're now connected with Woodside Homes. We'll send you more info soon.
The brochure will download automatically when ready.
Brochure downloaded successfully
Your brochure has been saved. You're now connected with Woodside Homes, and we've emailed you a copy for your convenience.
The brochure will download automatically when ready.
Way to Go!
You’re connected with Woodside Homes.
The best way to find out more is to visit the community yourself!
