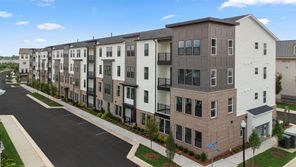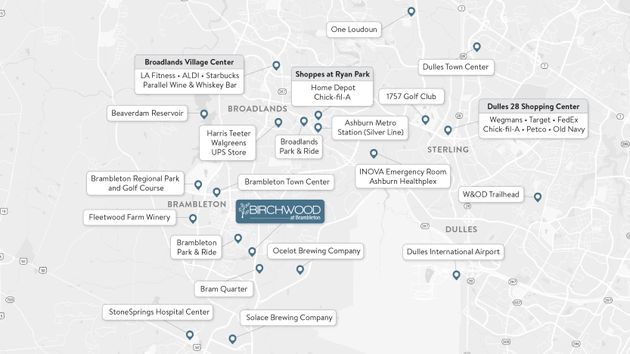Birchwood at Brambleton
Community by Van Metre Homes

Last updated 07/21/2025
$549,990 - $624,990
What does this Price Range mean?The Price Range displayed reflects the base price of the homes built in this community.
You get to select from the many different types of homes built by this Builder and personalize your New Home with options and upgrades.
- 1413 - 1568 Sq Ft
- 5 New homes
- 5 Quick move-in
- New homes coming soon

Birchwood at Brambleton 1/34
Available homes

From $624,990
3 Br | 2 Ba | 1 Gr | 1,568 sq ft
23640 Bolton Crescent Terrace (Wakefield)

From $549,990
2 Br | 2 Ba | 1 Gr | 1,419 sq ft
23640 Bolton Crescent Terrace (Newman III)

From $549,990
2 Br | 2 Ba | 1 Gr | 1,413 sq ft
23640 Bolton Crescent Terrace (Newman II)

From $549,990
2 Br | 2 Ba | 1 Gr | 1,413 sq ft
23640 Bolton Crescent Terrace (Newman II)
Community map for Birchwood at Brambleton

Browse this interactive map to see this community's available lots.
Overview
Clubhouse
Community center
Park
Playground
Pond
Pool
Tennis court
Trails
Views
Located in Northern Virginia, Birchwood at Brambleton is an Active Adult (55+) community that offers one-level condominiums. Residents benefit from its close proximity to Brambleton’s restaurants, shopping, movies, and community events. The community boasts top-notch award-winning amenities like indoor and outdoor pools, bocce and pickleball courts, a fishing pond, and a golf simulator. Additionally, Birchwood at Brambleton’s convenient location places it just minutes away from Metro’s Silver Line, Dulles International Airport, commuter routes, and health centers, making it a prime destination for those seeking a well-connected and vibrant lifestyle. Single family homes are now sold out. *Pricing, offers, and homesite availability are all subject to change without notice. Images, renderings and site plan drawings are used for illustrative purposes only and should not be relied upon as representations of fact when making a purchase decision. Birchwood at Brambleton lies within the Airport Impact Overlay District (LB C (Lifts/Rise) & LB B (Singles) - within the LDN 60-65). Due to its proximity to Dulles International Airport, this site is subject to aircraft overflights and aircraft noise. For information, see a team member for details.
Neighborhood

Sales office location
23640 Bolton Crescent Terrace
Ashburn, VA 20148
23640 Bolton Crescent Terrace Unit 13 103
Ashburn, VA 20148
From I-66 (To Condo Showhome): - Take I-66 to Route 28 North - Exit onto US-50 West - Turn right onto Loudoun County Parkway - Turn right onto Firefly Sonata Terrace - Turn left onto Bolton Crescent Terrace - The condominium showhome will be on your right
Nearby schools
Loudoun County Public Schools
Elementary school. Grades PK to 5.
- Public school
- Teacher - student ratio: 1:13
- Students enrolled: 874
23171 Minerva Dr, Ashburn, VA, 20148
703-957-4480
Middle school. Grades 6 to 8.
- Public school
- Teacher - student ratio: 1:14
- Students enrolled: 1110
23415 Evergreen Ridge Dr, Ashburn, VA, 20148
703-957-4420
High school. Grades 9 to 12.
- Public school
- Teacher - student ratio: 1:14
- Students enrolled: 1451
43460 Loudoun Reserve Dr, Ashburn, VA, 20148
703-996-2100
Actual schools may vary. We recommend verifying with the local school district, the school assignment and enrollment process.
Amenities
Community & neighborhood
Local points of interest
- Minutes from Metro Silver Line, Dulles International and major Interstates
- Fishing Pier
- Greenhouse & Garden Area
- Nature Stations
- Views
- Pond
Utilities
- Telephone Verizon Fios
Social activities
- Art Studio
- Theatre & Game Rooms
- Demonstration Kitchen
- Picnic & Lawn Area
- Fishing Peir
- Club House
Health and fitness
- Pickleball & Bocce Courts
- Outdoor Fitness Stations
- Health & Wellness Center
- Indoor & Outdoor Pools
- Biking & Walking Trails
- Golf Simulator
- Tennis
- Pool
- Trails
Community services & perks
- HOA fees: Yes, please contact the builder
- The Clubhouse
- Residents benefit from its close proximity to Brambleton’s restaurants, shopping, movies, and community events.
- Playground
- Park
- Community Center
Neighborhood amenities
Mr Pollo Peruvian Charcoal Chicken
1.19 miles away
23520 Overland Dr
ALDI
1.26 miles away
24330 Liberty Harvest Ct
Indian Mart
1.80 miles away
24630 Dulles Landing Dr
Walmart Supercenter
1.84 miles away
24635 Dulles Landing Dr
Harris Teeter
1.85 miles away
42415 Ryan Rd
Silver Cake
0.70 mile away
42564 Prescott Green Sq
sweetFrog
1.83 miles away
22855 Brambleton Plz
Walmart Bakery
1.84 miles away
24635 Dulles Landing Dr
Silver Cake
0.70 mile away
42564 Prescott Green Sq
IHOP
1.17 miles away
24290 Liberty Harvest Ct
Dulles Kabob
1.19 miles away
23520 Overland Dr
Goodfellas
1.19 miles away
23520 Overland Dr
Mr Pollo Peruvian Charcoal Chicken
1.19 miles away
23520 Overland Dr
Tropical Smoothie Cafe
1.42 miles away
23634 Strickland Dr
Starbucks
1.62 miles away
41415 Ryan Rd
Dunkin'
1.67 miles away
24560 Dulles Landing Dr
Peet's Coffee
1.92 miles away
42385 Ryan Rd
Brew Birds
2.20 miles away
42020 Village Center Plz
DSW Designer Shoe Warehouse
1.66 miles away
24570 Dulles Landing Dr
Ross Dress For Less
1.80 miles away
24630 Dulles Landing Dr
Misguided Angels
1.83 miles away
22855 Brambleton Plz
Fashion For Missions International
1.84 miles away
42342 Alder Forest Ter
Walmart Supercenter
1.84 miles away
24635 Dulles Landing Dr
Brew Birds
2.20 miles away
42020 Village Center Plz
W XYZ Bar
3.12 miles away
22390 Flagstaff Plz
Senor Tequila's
3.50 miles away
43750 Central Station Dr
Social House Kitchen & Tap
3.63 miles away
25370 Eastern Marketplace Plz
Broadlands Sports Bar & Grill
3.89 miles away
42882 Truro Parish Dr
Please note this information may vary. If you come across anything inaccurate, please contact us.
We continually strive to set new standards for what it means to be a local builder. Living in our own communities, we want to make sure our neighbors enjoy years of trouble-free homeownership. From our engineers and craftsmen, to our design consultants and Customer Care Ambassadors, everyone is focused on making sure you love your Van Metre home for years to come.
Take the next steps toward your new home
Birchwood at Brambleton
Discover More Great Communities
Select additional listings for more information
We're preparing your brochure
You're now connected with Van Metre Homes. We'll send you more info soon.
The brochure will download automatically when ready.
Brochure downloaded successfully
Your brochure has been saved. You're now connected with Van Metre Homes, and we've emailed you a copy for your convenience.
The brochure will download automatically when ready.
Way to Go!
You’re connected with Van Metre Homes.
The best way to find out more is to visit the community yourself!

