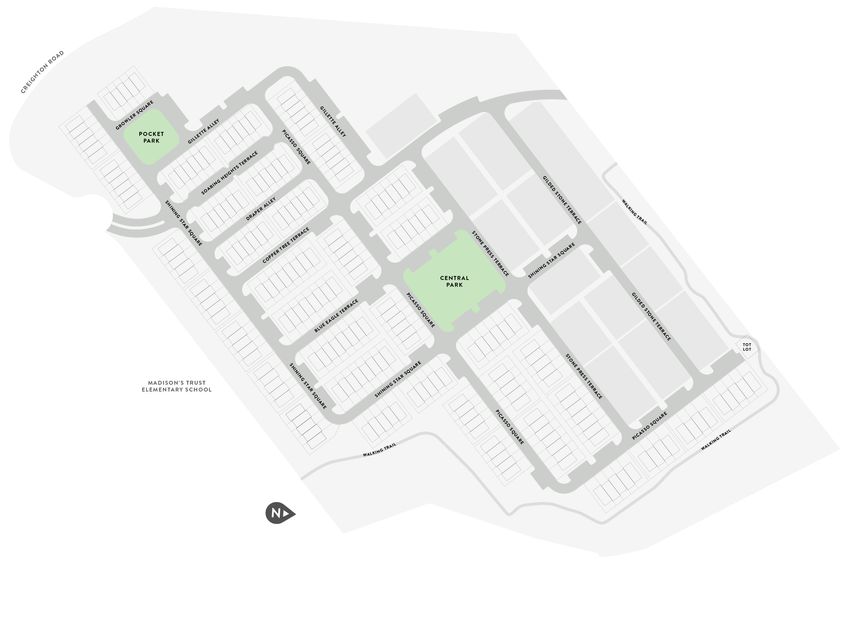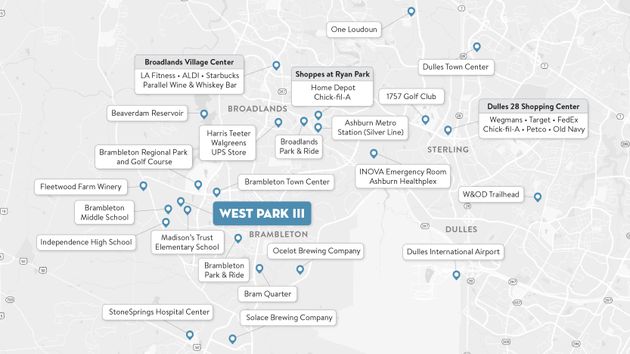






























West Park III






























West Park III
42231 Shining Star Sq, Ashburn, VA, 20148
by Van Metre Homes
From $818,490 This is the starting price for available plans and quick move-ins within this community and is subject to change.
This community has HOA fees
- 3-4 Beds
- 2.5-4.5 Baths
- 2 Car garage
- 2,721 - 2,882 Sq Ft
- 7 Total homes
Community highlights
Community amenities
Basketball
Club House
Park
Playground
Pool
Tennis
Trails
Volleyball
About West Park III
Welcome to West Park III, a vibrant neighborhood of dreamy townhomes with rooftop terrace options in the award-winning community of Brambleton, VA. Experience an exceptional living experience in Brambleton, a flourishing community where modern living meets suburban charm. This family-friendly community offers miles of trails, tot lots, parks, pools, highly sought-after schools within walking distance, and so much more at your fingertips. With the bustling Brambleton Town Center just down the street, you can enjoy endless shopping, dining, and entertainment options. Rise to new heights at West Park III and experience the perfect blend of comfort, convenience, and connectivity—a place where cloud nine is just the beginning. *Pricing, offers, and availability are subject to change without no...
Available homes
Filters
Quick move-ins (8)
Community map for West Park III
Buying new construction allows you to select a lot within a community. Contact Van Metre Homes to discuss availability and next steps.

Neighborhood

Community location & sales center
42231 Shining Star Sq
Ashburn, VA 20148
42231 Shining Star Sq
Ashburn, VA 20148
888-253-0954
- Take I-66 West to Route 28 North - Exit onto US-50 West - Turn right onto Fleetwood Road (State Rte 616) - Go straight through traffic circle - At light, continue straight on to Creighton Rd - At second traffic circle, take Soaring Heights Ter exit - Once in the community turn right into Shining Star Square - Showhome Address: 42231 Shining Star Sq, Ashburn, VA 20148
Amenities
Community & neighborhood
Local points of interest
- Brambleton Community Park
- Brambleton Regional Park and Golf Course
- Brambleton Town Center
- Bram Quarter
- Brambleton Corner Plaza
- EatLoco Farmers Market at Brambleton
- Acorn Park
- Belmont Trace Park
- Brandt Park
- Creighton West Park
- Dragonfly Park
- Evermont Trace Park
- Bernie Hanson Regional Park
- Legacy Park
Social activities
- Club House
Health and fitness
- Multi-purpose fields
- Sport courts
- Tennis
- Pool
- Trails
- Volleyball
- Basketball
Community services & perks
- HOA fees: Yes, please contact the builder
- With the bustling Brambleton Town Center just down the street, residents can enjoy endless shopping, dining, and entertainment options.
- Playground
- Park
Neighborhood amenities
Harris Teeter
0.76 mile away
42415 Ryan Rd
Harris Teeter
2.58 miles away
24441 Stone Springs Blvd
Harris Teeter
2.72 miles away
42015 Village Center Plz
ALDI
2.76 miles away
24330 Liberty Harvest Ct
Mr Pollo Peruvian Charcoal Chicken
2.87 miles away
23520 Overland Dr
sweetFrog
0.59 mile away
22855 Brambleton Plz
Silver Cake
1.33 miles away
42564 Prescott Green Sq
Woof Gang Bakery & Grooming
2.45 miles away
22556 Amendola Ter
Agni Restaurants Inc
0.57 mile away
42184 Dove Wing Ct
Ahso Restaurant
0.59 mile away
22855 Brambleton Plz
All Day Rush Bowl One LLC
0.59 mile away
22895 Brambleton Plz
Blue Ridge Grill
0.59 mile away
22865 Brambleton Plz
BurgerIM
0.59 mile away
22855 Brambleton Plz
Peet's Coffee
0.69 mile away
42385 Ryan Rd
Starbucks
0.91 mile away
41415 Ryan Rd
Tropical Smoothie Cafe
1.01 miles away
23634 Strickland Dr
Brew Birds
2.70 miles away
42020 Village Center Plz
Starbucks
2.72 miles away
42015 Village Center Plz
Misguided Angels
0.59 mile away
22855 Brambleton Plz
Fashion For Missions International
2.67 miles away
42342 Alder Forest Ter
DSW Designer Shoe Warehouse
3.12 miles away
24570 Dulles Landing Dr
Walmart Supercenter
3.18 miles away
24635 Dulles Landing Dr
Ross Dress For Less
3.24 miles away
24630 Dulles Landing Dr
Brew Birds
2.70 miles away
42020 Village Center Plz
Broadlands Sports Bar & Grill
3.11 miles away
42882 Truro Parish Dr
W XYZ Bar
3.64 miles away
22390 Flagstaff Plz
Senor Tequila's
3.67 miles away
43750 Central Station Dr
Bonefish Grill
3.83 miles away
43135 Broadlands Center Plz
Please note this information may vary. If you come across anything inaccurate, please contact us.
Schools near West Park III
- Loudoun County Public Schools
Actual schools may vary. Contact the builder for more information.
We continually strive to set new standards for what it means to be a local builder. Living in our own communities, we want to make sure our neighbors enjoy years of trouble-free homeownership. From our engineers and craftsmen, to our design consultants and Customer Care Ambassadors, everyone is focused on making sure you love your Van Metre home for years to come.
More communities by Van Metre Homes
Discover More Great Communities
Select additional listings for more information
We're preparing your brochure
You're now connected with Van Metre Homes. We'll send you more info soon.
The brochure will download automatically when ready.
Brochure downloaded successfully
Your brochure has been saved. You're now connected with Van Metre Homes, and we've emailed you a copy for your convenience.
The brochure will download automatically when ready.
Way to Go!
You’re connected with Van Metre Homes.
The best way to find out more is to visit the community yourself!











