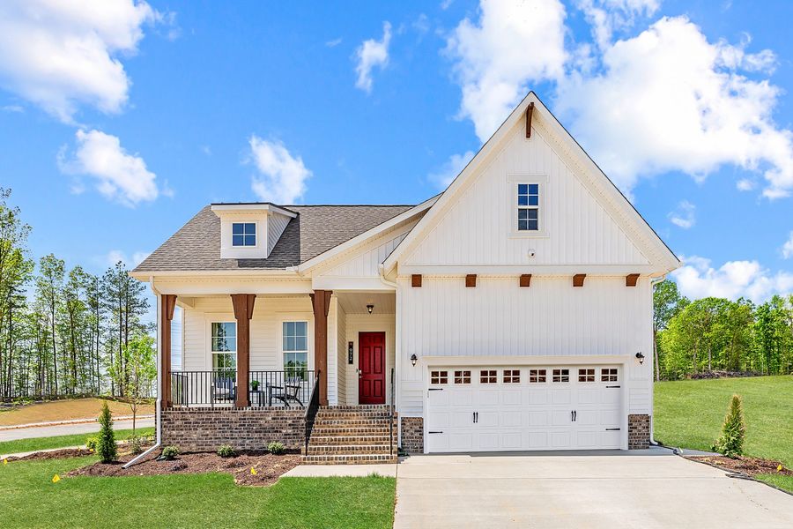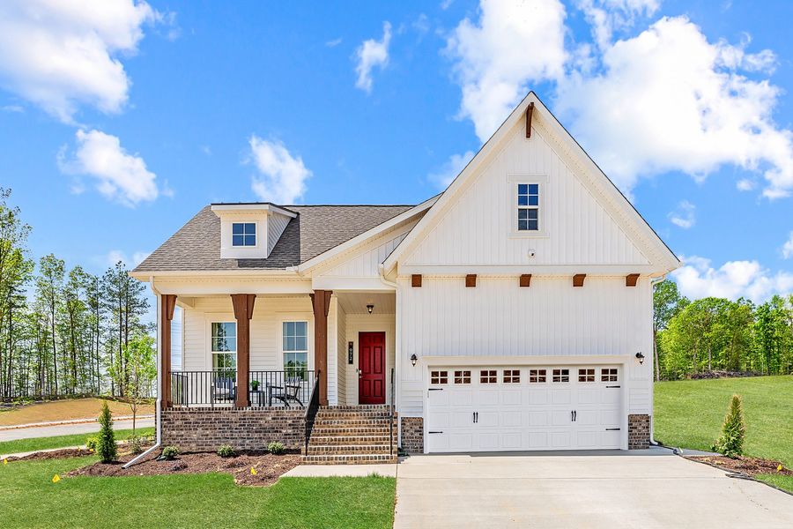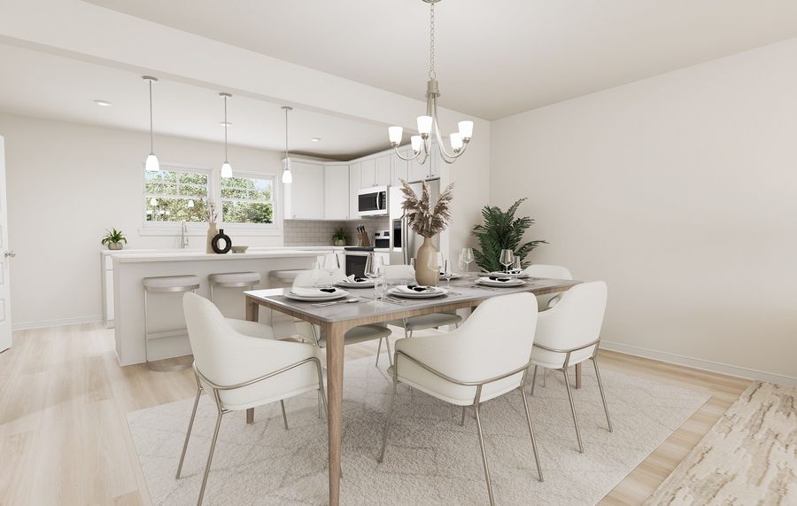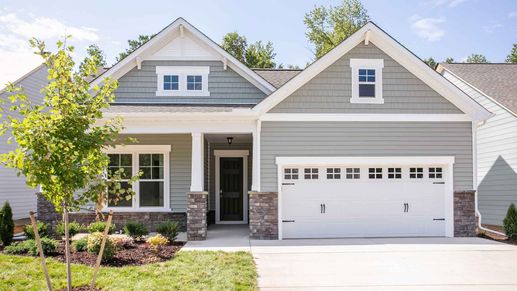
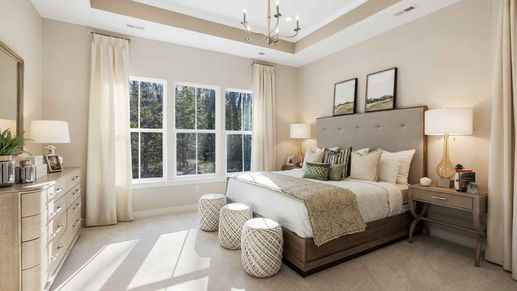
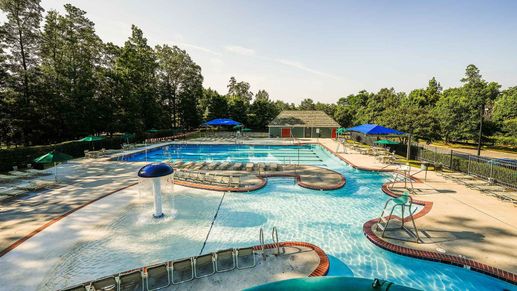
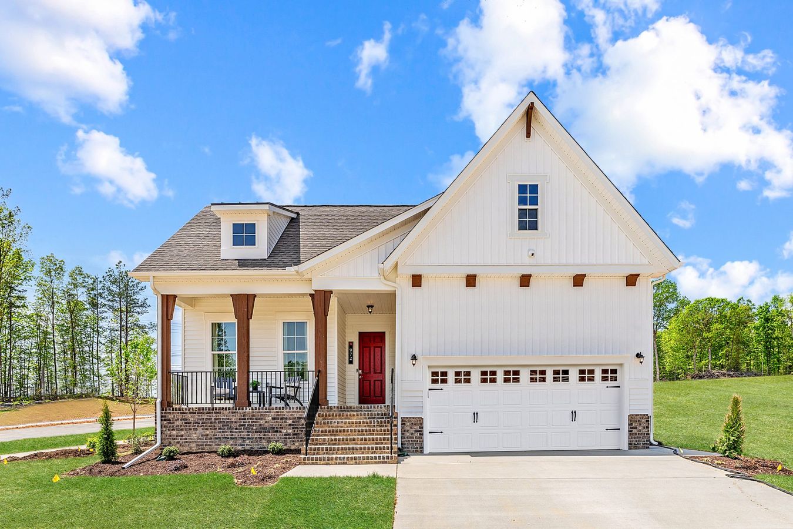
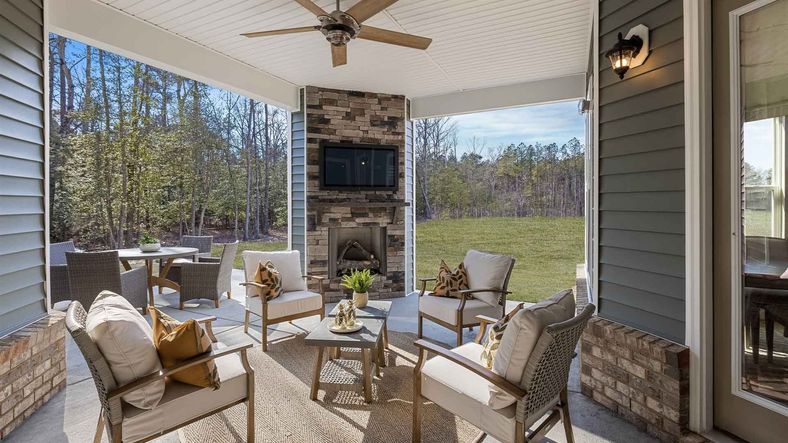

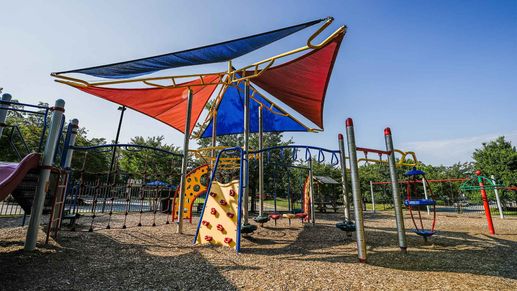
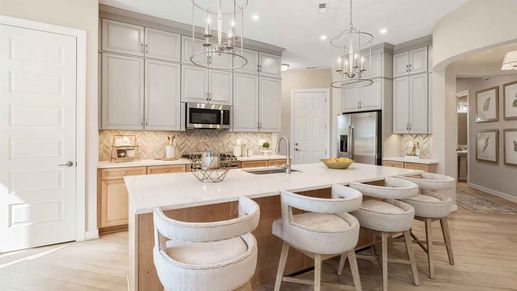
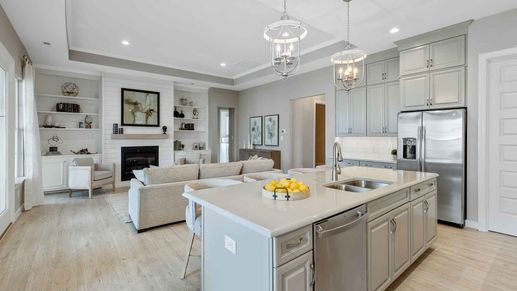
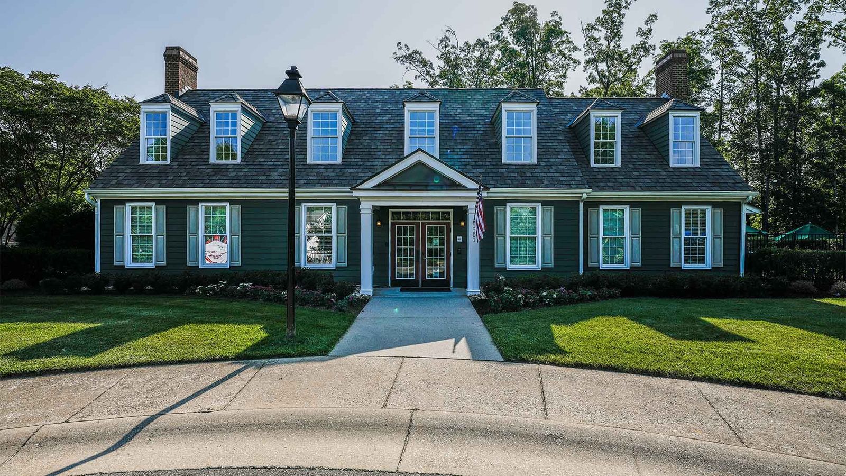
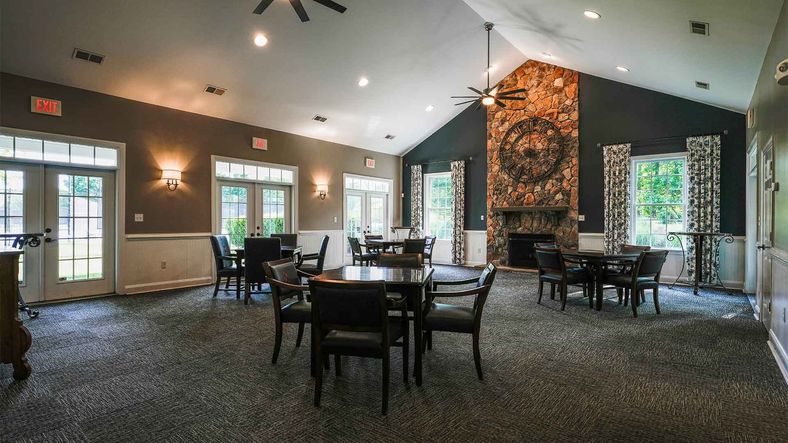




Charter Colony














Charter Colony
972 Landon Laurel Lane, Midlothian, VA, 23114
by HHHunt Homes
From $519,950 This is the starting price for available plans and quick move-ins within this community and is subject to change.
- 2-4 Beds
- 2-4 Baths
- 2 Car garage
- 2,002 - 2,775 Sq Ft
- 3 Total homes
- 11 Floor plans
Community highlights
About Charter Colony
New Floor Plans Just Released!Homeowners will enjoy access to existing amenities and exciting new features, including a zero entry pool with sundeck, pavilion and gathering spaces. We are excited to announce Landon Village, the first section of homes in this new expansion of Charter Colony. Starting in the lower $500s, Landon Village features homes from two of our collections designed for modern living. The Clarity Collection, where most living spaces are on the expansive first floor, and now the Classic Collection is available, providing space to spread out with up to six bedrooms. Every home includes a two-car garage and versatile floor plans, featuring lofts, flex spaces and open-concept layouts. These homes are designed to meet the individual needs of today's families.
Available homes
Filters
Floor plans (11)
Quick move-ins (3)
Neighborhood
Community location & sales center
972 Landon Laurel Lane
Midlothian, VA 23114
972 Landon Laurel Lane
Midlothian, VA 23114
From VA-288, take the Woolridge Road exit. Continue on N Woolridge Road. Turn left onto Charter Park Drive. Follow Charter Park Drive to the entrance of Landon Village. Model home will be straight ahead on the right.
Amenities
Community & neighborhood
Community services & perks
- HOA fees: Unknown, please contact the builder
Neighborhood amenities
Kroger
0.83 mile away
14101 Midlothian Tpke
Publix
0.88 mile away
200 Charter Colony Pkwy
ALDI
0.94 mile away
14381 Winterview Pkwy
Food Lion
1.72 miles away
13100 Midlothian Tpke
Walmart Supercenter
2.30 miles away
900 Walmart Way
Great Harvest Bread
1.15 miles away
13541 Midlothian Tpke
The Wicked Whisk Bakery
1.25 miles away
1248 Sycamore Sq
Pink Belle Cake House
1.55 miles away
13211 Midlothian Tpke
sweetFrog
1.93 miles away
15568 WC Commons Way
GNC
1.98 miles away
15607 WC Commons Way
Candela's Pizzeria & Ristorante Italiano
0.81 mile away
14235 Midlothian Tpke
Cater Nation
0.81 mile away
14241 Midlothian Tpke
Papa Johns
0.81 mile away
14209 Midlothian Tpke
Sportspage Bar & Grille Midlothian
0.81 mile away
14245 Midlothian Tpke
Tops China
0.83 mile away
14203 Midlothian Tpke
Starbucks
0.83 mile away
14101 Midlothian Tpke
Starbucks
0.97 mile away
14319 Winterview Pkwy
Dunkin'
1.18 miles away
1366 Sycamore Sq
Piano Cafe
1.55 miles away
13211 Midlothian Tpke
Starbucks
1.77 miles away
201 Perimeter Dr
Ivymont Cleaner & Tailor
0.81 mile away
14217 Midlothian Tpke
Pandora Authorized Retailer
0.81 mile away
14223 Midlothian Tpke
Penelope
0.81 mile away
14223 Midlothian Tpke
Fleet Feet
0.98 mile away
14308 Winterview Pkwy
Apricot Lane Boutique
1.01 miles away
14231 Winterview Pkwy
Sportspage Bar & Grille Midlothian
0.81 mile away
14245 Midlothian Tpke
O'Tooles
0.88 mile away
13919 Midlothian Tpke
Primrose Teachers Lounge
1.06 miles away
13702 Village Mill Dr
Buffalo Wild Wings
1.92 miles away
15700 WC Main St
Curls & Cocktails
2.51 miles away
2419 Colony Crossing Pl
Please note this information may vary. If you come across anything inaccurate, please contact us.
Nearby schools
Chesterfield County Public Schools
Elementary school. Grades PK to 5.
- Public school
- Teacher - student ratio: 1:16
- Students enrolled: 814
501 Coalfield Rd, Midlothian, VA, 23114
804-378-2530
Middle school. Grades 6 to 8.
- Public school
- Teacher - student ratio: 1:15
- Students enrolled: 1368
13501 Midlothian Tpke, Midlothian, VA, 23113
804-378-2460
Actual schools may vary. We recommend verifying with the local school district, the school assignment and enrollment process.
HHHunt Homes is a leading homebuilder in the best places to live in Virginia and North Carolina. We’re building new homes in the Richmond, VA area including Chester, Chesterfield, Glen Allen, Mechanicsville, Midlothian, New Kent and the vibrant City of Richmond! You can also find us in Suffolk, Newport News and Williamsburg, Virginia. In North Carolina, we’re building in the desirable cities of Apex, Cary, Durham, Raleigh, and Rolesville. We believe it’s how you live that matters. With top locations, amenities, single-family homes, townhomes and condos, the opportunities are endless. Since 1992, Our Customers Have Trusted Their Dreams Of Homeownership To The Skilled Professionals At HHHunt Homes. With an acute understanding of the importance of your investment, HHHunt Homes is dedicated to providing benchmark customer service, construction excellence, quality materials, innovative architectural design, the finest locations and unparalleled value. We want to build you a place you’ll be proud to call home. Founded in Richmond, VA, and marked by a rapid rise as one of the largest and fastest-growing homebuilders in the area, HHHunt Homes has consistently expanded our homebuilding operations to meet and exceed customer expectations. We offer wonderfully diverse lifestyles through a wide variety of products and pricing. Thanks to our savvy homebuyers, HHHunt Homes continues to enjoy tremendous success. Our well-received endeavors include our 2005 entry into the Hampton Roads market – from Williamsburg to Chesapeake – and our 2008 area expansion to the Raleigh-Durham, NC marketplace.
More communities by HHHunt Homes
This listing's information was verified with the builder for accuracy 2 days ago
Discover More Great Communities
Select additional listings for more information
We're preparing your brochure
You're now connected with HHHunt Homes. We'll send you more info soon.
The brochure will download automatically when ready.
Brochure downloaded successfully
Your brochure has been saved. You're now connected with HHHunt Homes, and we've emailed you a copy for your convenience.
The brochure will download automatically when ready.
Way to Go!
You’re connected with HHHunt Homes.
The best way to find out more is to visit the community yourself!










