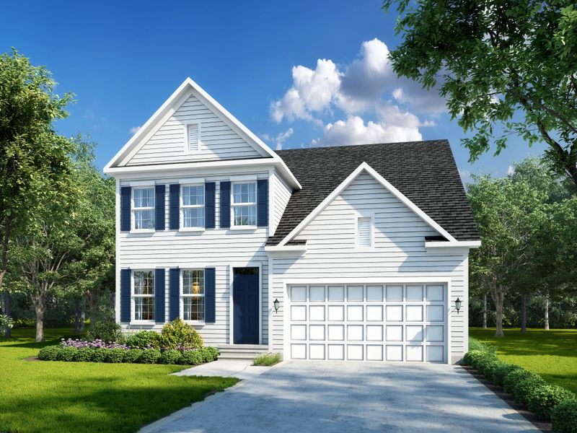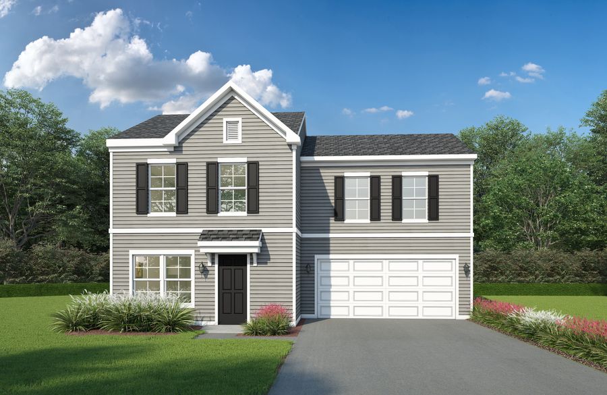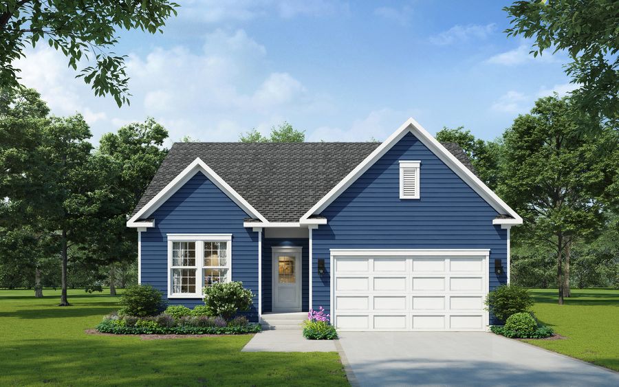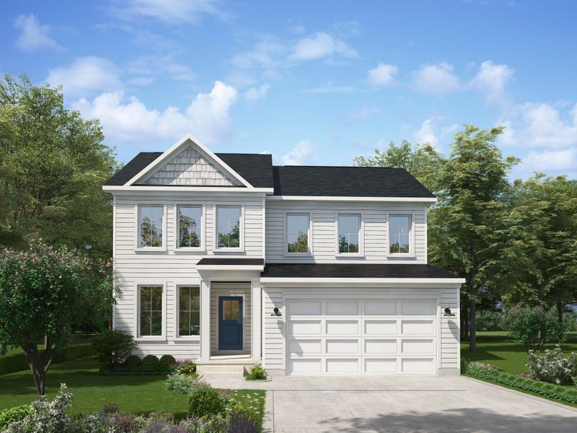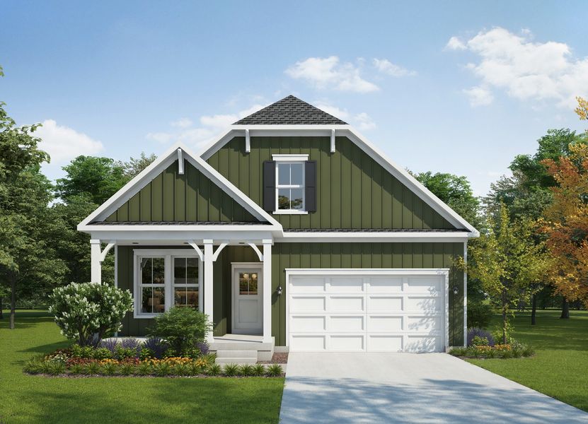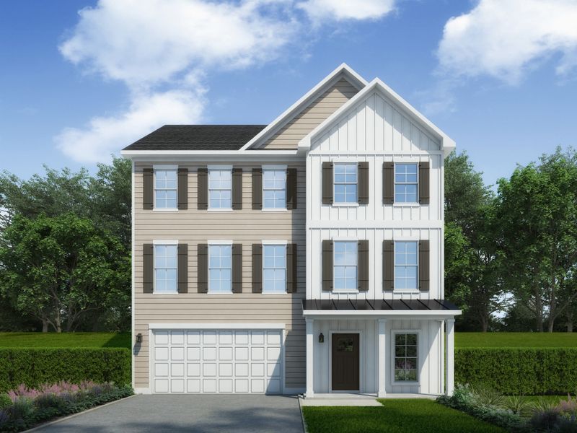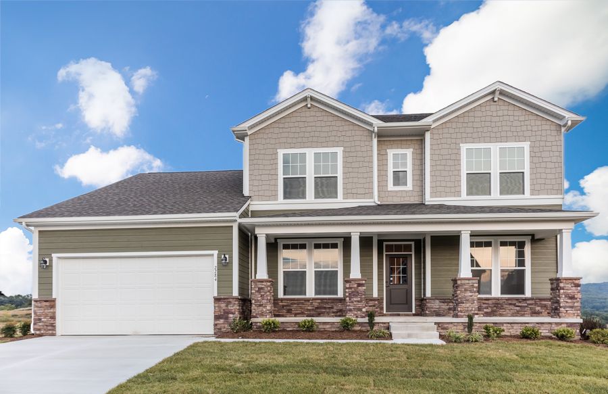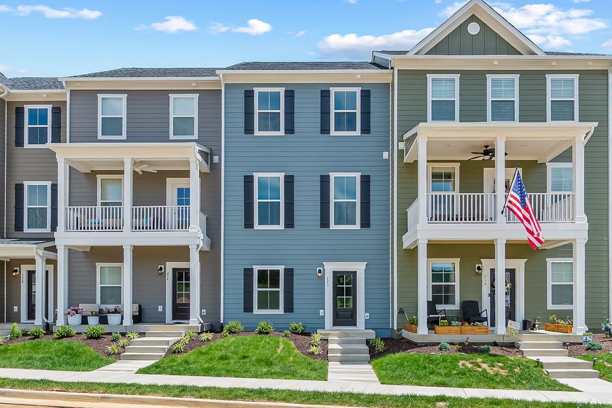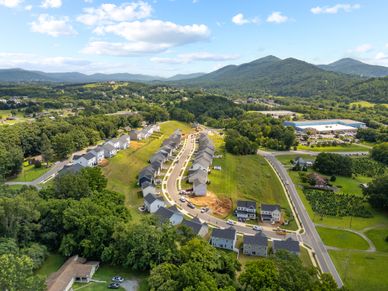
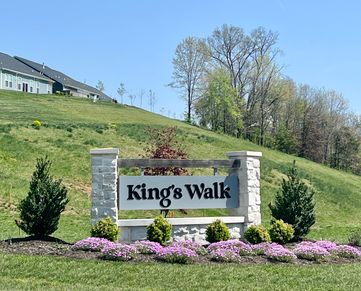
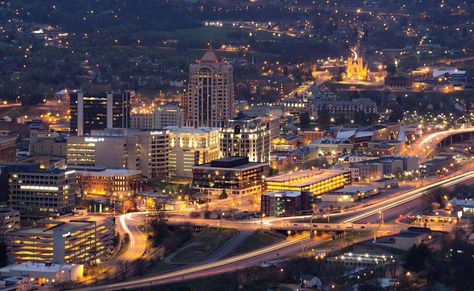

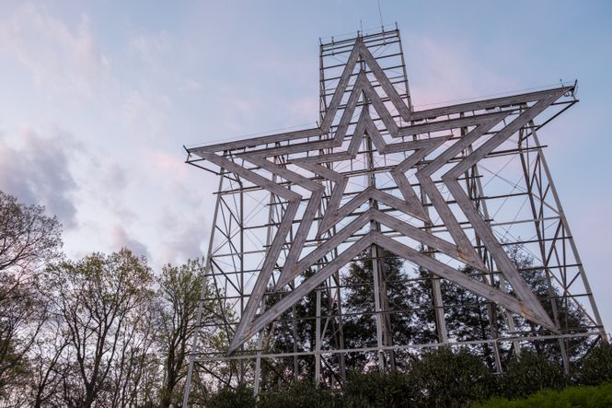
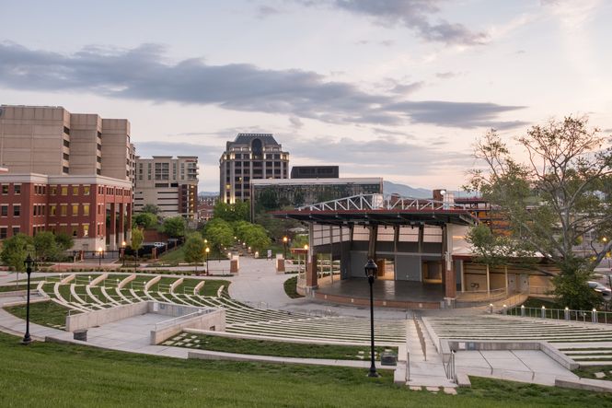
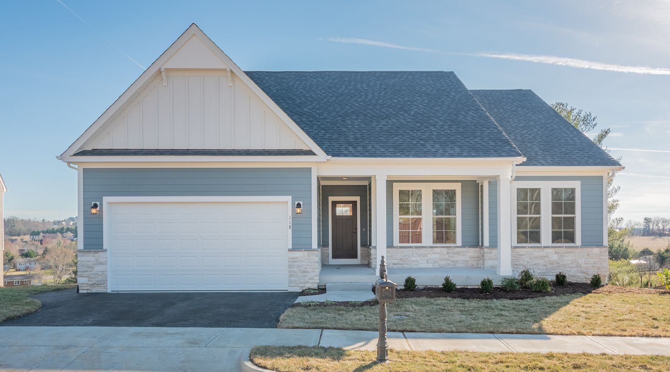
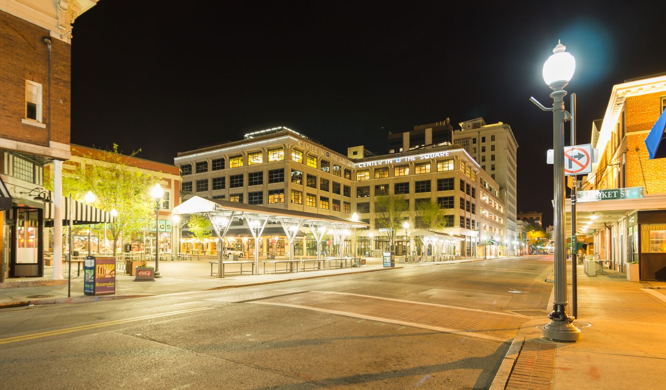
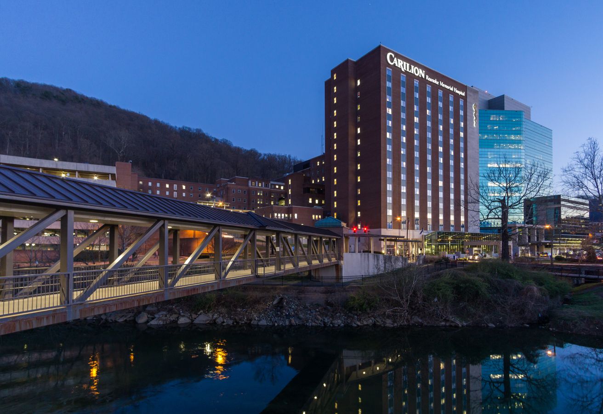
King's Walk









King's Walk
Kings Walk Dr. NE, Roanoke, VA, 24012
by Stateson Homes
From $329,900 This is the starting price for available plans and quick move-ins within this community and is subject to change.
Monthly HOA fees: $150
- 3-4 Beds
- 2-4.5 Baths
- 2 Car garage
- 1,414 - 2,956 Sq Ft
- 6 Floor plans
Community highlights
Community amenities
Views
About King's Walk
Take your everyday living to new heights in Kings Walk. Experience maintenance-free living at its finest with a stunning new Stateson Home in the heart of Roanoke. Here, you will have views of the surrounding mountains from the comfort of your own home and a location that provides easy access to all the city has to offer. Roanoke is a vibrant city with a rich cultural heritage and an abundance of recreational activities to explore. It is the perfect place to call home, with something for everyone. With five floor plans to choose from, it is not just about the land and architecture, but how your future will be shaped by one right decision.
Available homes
Filters
Floor plans (6)
Community map for King's Walk

Browse this interactive map to see this community's available lots.
Neighborhood
Community location
Kings Walk Dr NE
Roanoke, VA 24012
129 Meriwether St
Daleville, VA 24083
Head southwest on Orange Avenue NE toward King Street NE. Turn left onto King Street NE and community will be on the left.
Amenities
Community & neighborhood
Local points of interest
- Mountain Views
- Views
Social activities
- Minutes to Downtown Roanoke
Community services & perks
- HOA Fees: $150/month
- Options for main level living
Neighborhood amenities
Azteca De Oro
0.81 mile away
217 S Pollard St
Andlar Enterprises
1.26 miles away
235 S Preston Rd
Kroger
1.36 miles away
915 Hardy Rd
Walmart Neighborhood Market
1.50 miles away
2141 Dale Ave SE
Food Lion
1.70 miles away
1952 E Washington Ave
Our Daily Bread Market
0.75 mile away
126 E Lee Ave
Walmart Bakery
1.50 miles away
2141 Dale Ave SE
Kroger Bakery
1.72 miles away
3970 Valley Gateway Blvd
Walmart Bakery
2.66 miles away
4524 Challenger Ave
Roanoke Natural Foods Inc
2.84 miles away
1 Market Sq SE
Pete's Smoke Shop & Middle East Feast
0.66 mile away
118 N Pollard St
Pok-E-Joe's BBQ
0.72 mile away
105 E Washington Ave
KFC
0.74 mile away
3401 Orange Ave NE
Macado's
0.75 mile away
800 E Washington Ave
Dogwood Restaurant
0.75 mile away
106 E Lee Ave
Dunkin'
0.91 mile away
3424 Orange Ave NE
Starbucks
1.19 miles away
3601 Blue Hills VLG Dr NE
Tropical Smoothie Cafe
1.28 miles away
3641 Blue Hills VLG Dr NE
Dunkin'
1.34 miles away
999 Hardy Rd
Starbucks
1.36 miles away
915 Hardy Rd
Cyndi's Touch of Class II
0.76 mile away
116 E Lee Ave
Orvis
1.29 miles away
1709 Blue Hills Dr NE
Shoe Show
1.36 miles away
903 Hardy Rd
Cato Fashions
1.70 miles away
1926 E Washington Ave
Fantasies
1.85 miles away
723 Orange Ave NE
Macado's
0.75 mile away
800 E Washington Ave
Rosie's Bar
1.42 miles away
1135 Vinyard Rd
Last Stop Lounge
1.72 miles away
1919 E Washington Ave
The Fillin Station
2.26 miles away
2217 Williamson Rd NE
Applebee's Grill + Bar
2.49 miles away
4510 Challenger Ave
Please note this information may vary. If you come across anything inaccurate, please contact us.
Nearby schools
Roanoke City Public Schools
Elementary school. Grades PK to 5.
- Public school
- Teacher - student ratio: 1:10
- Students enrolled: 533
502 19th St Se, Roanoke, VA, 24013
540-853-2535
Middle school. Grades 6 to 8.
- Public school
- Teacher - student ratio: 1:14
- Students enrolled: 532
1004 Montrose Ave Se, Roanoke, VA, 24013
540-853-6040
High school. Grades 9 to 12.
- Public school
- Teacher - student ratio: 1:16
- Students enrolled: 1911
3649 Ferncliff Ave Nw, Roanoke, VA, 24017
540-853-2781
Actual schools may vary. We recommend verifying with the local school district, the school assignment and enrollment process.
At Stateson Homes, we are taking NEW to a whole other level. After ten years of turning dreams into homes, we are ready to kick off ten more years in a big way. 2022 is welcoming not one, but two new communities to our roster. Westhill, a brand-new community that has been reshaped and reimagined into something Blacksburg has never seen before. And Hills Quarter in Irvington, VA where signature Stateson style is coming home to a laid-back river life in Virginia’s Northern Neck. Get ready for what’s next.
More communities by Stateson Homes
This listing's information was verified with the builder for accuracy 1 day ago
Discover More Great Communities
Select additional listings for more information
We're preparing your brochure
You're now connected with Stateson Homes. We'll send you more info soon.
The brochure will download automatically when ready.
Brochure downloaded successfully
Your brochure has been saved. You're now connected with Stateson Homes, and we've emailed you a copy for your convenience.
The brochure will download automatically when ready.
Way to Go!
You’re connected with Stateson Homes.
The best way to find out more is to visit the community yourself!
