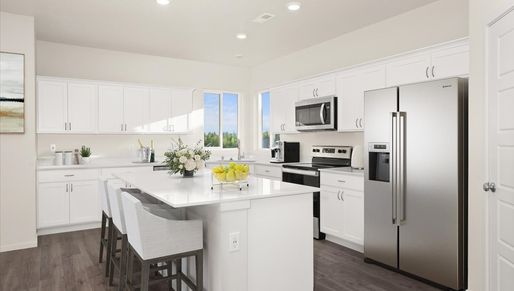




















Dalton Creek





















Dalton Creek
819 E L St, Deer Park, WA, 99006
by D.R. Horton
From $359,995 This is the starting price for available plans and quick move-ins within this community and is subject to change.
- 3-5 Beds
- 2-3 Baths
- 2 Car garage
- 1,317 - 2,002 Sq Ft
- 6 Total homes
- 5 Floor plans
Community highlights
About Dalton Creek
Welcome to Dalton Creek, our vibrant new community nestled in Deer Park, Washington. Here, you'll find a diverse selection of single-family homes, ranging from 1,466 to 2,532 square feet, with options for both 1 and 2-story layouts. Our thoughtfully designed floor plans offer 3 to 5 bedrooms and 2 to 3 bathrooms to suit your family's needs. The homes at Dalton Creek showcase a traditional style, featuring premium finishes such as quartz countertops, shaker-style cabinetry, and stainless steel appliances. Enjoy spacious kitchen islands, open-concept living areas, and ample walk-in closets in the primary suites. Situated in Deer Park, this community is conveniently close to beautiful natural attractions like Bear Lake Regional Park, Pocahontas Lake, and Loon Lake. Experience the tranquilit...
Available homes
Filters
Floor plans (5)
Quick move-ins (6)
Community map for Dalton Creek

Browse this interactive map to see this community's available lots.
Neighborhood
Community location & sales center
819 E L St
Deer Park, WA 99006
819 E L St
Deer Park, WA 99006
888-560-1929
Traveling North on Highway 395 from Spokane, turn Right onto N. Dalton Rd (which becomes S. Colville Rd). Turn Right onto E. L Street and the Dalton Creek model home will be on the left at 503 E. L St. Deer Park, WA 99006. Traveling South on Highway 395 towards Deer Park, at the Crawford Rd traffic circle, take the 2nd exit and stay on US-395. In 1/2 mile, turn Left onto W. H Street. At the traffic circle, continue straight onto E. H Street. Turn Right onto S. Colville Rd. Turn Left onto E. L Street and the Dalton Creek model home will be on the left at 503 E. L St. Deer Park, WA 99006.
Amenities
Community & neighborhood
Community services & perks
- HOA fees: Unknown, please contact the builder
Neighborhood amenities
Yoke's Fresh Market
0.54 mile away
810 S Main St
Riverside Centerplace Market
5.91 miles away
34710 N Newport Hwy
Colbert Trading Company
9.74 miles away
18711 N Yale Rd
Subway
0.35 mile away
20 E J St
McDonald's
0.46 mile away
900 S Main St
Taco Bell
0.47 mile away
807 S Main St
Domino's
0.47 mile away
830 S Main St
Pizza Hut
0.52 mile away
11 E H St
First Street Bar & Grill
1.02 miles away
122 W 1st St
Divot's Grill & Sports Bar
2.05 miles away
1201 N Country Club Dr
Patsy's Pour House
5.87 miles away
28114 N Newport Hwy
Whiskey Glasses
5.87 miles away
4211 E Westwood Ave
Backroads Bar & Grill
5.88 miles away
28118 N Newport Hwy
Please note this information may vary. If you come across anything inaccurate, please contact us.
Nearby schools
Deer Park School District
Elementary school. Grades 3 to 5.
- Public school
- Teacher - student ratio: 1:14
- Students enrolled: 466
1120 E D St, Deer Park, WA, 99006
509-464-5700
Middle school. Grades 6 to 8.
- Public school
- Teacher - student ratio: 1:15
- Students enrolled: 468
347 S Colville Rd, Deer Park, WA, 99006
509-464-5800
High school. Grades 9 to 12.
- Public school
- Teacher - student ratio: 1:18
- Students enrolled: 716
800 S Weber Rd, Deer Park, WA, 99006
509-468-3500
Actual schools may vary. We recommend verifying with the local school district, the school assignment and enrollment process.
In 1978, D.R. Horton broke ground on our first home in Fort Worth, Texas. Since that day, the company has defined its success not by bricks and mortar, but by the satisfaction of the families that make our houses their homes. Our foundation is a single, guiding principle: a value-first dedication to the individual needs of each and every one of our nation’s homebuyers.
From first-time homebuyers to empty nesters, our family of brands provides a home for every stage in life. Our highly-trained, market experts are where you want to live, from New Jersey to Hawaii, providing unique, personalized services tailored to your individual needs. But the real value comes from the quality construction we put into every home, and the peace of mind that comes with a premium-backed warranty from America’s Number One Homebuilder.
We’ve come a long way, and while more people choose our family of brands over any other builder in the country, we never forget the most important thing of all – the families that choose us for their place to call home.
So continue to live out those dreams, America, and know we’ll be here for you every step of the way.
More communities by D.R. Horton
This listing's information was verified with the builder for accuracy 1 day ago
Discover More Great Communities
Select additional listings for more information
We're preparing your brochure
You're now connected with D.R. Horton. We'll send you more info soon.
The brochure will download automatically when ready.
Brochure downloaded successfully
Your brochure has been saved. You're now connected with D.R. Horton, and we've emailed you a copy for your convenience.
The brochure will download automatically when ready.
Way to Go!
You’re connected with D.R. Horton.
The best way to find out more is to visit the community yourself!











