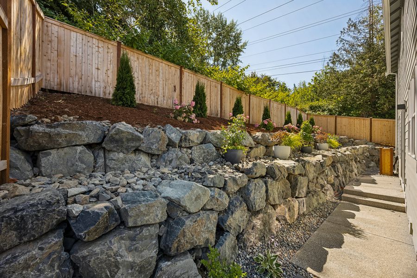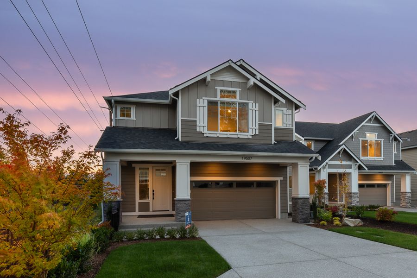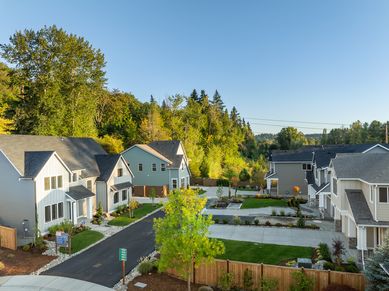
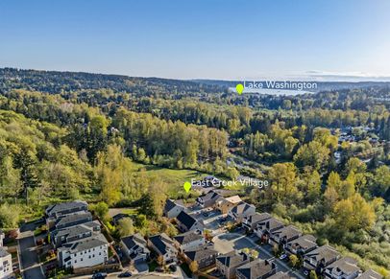
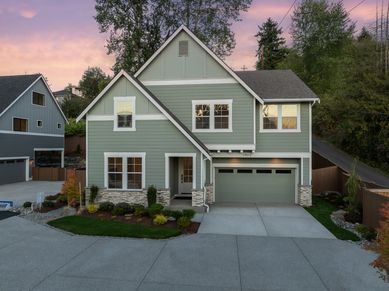
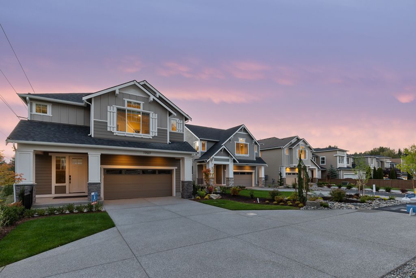
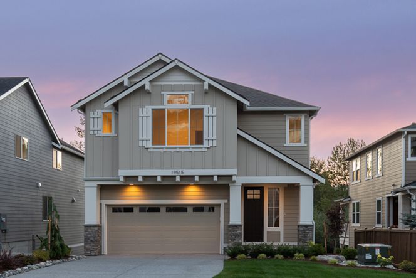
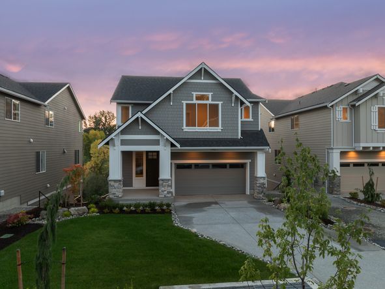
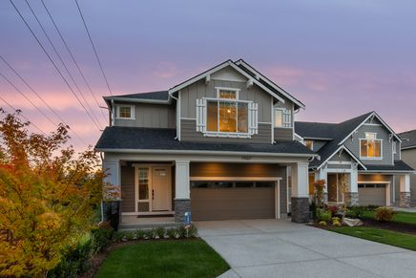
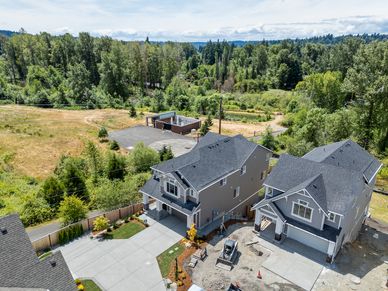
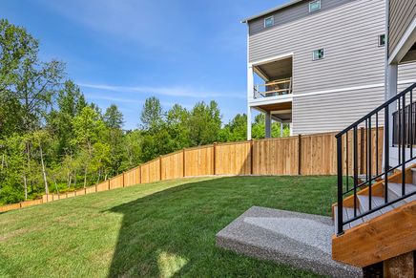
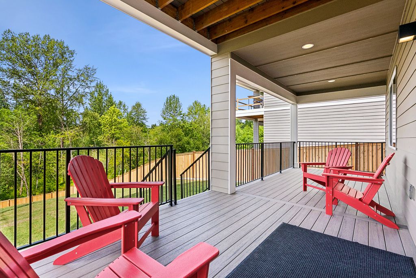
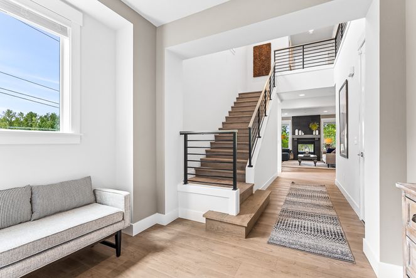
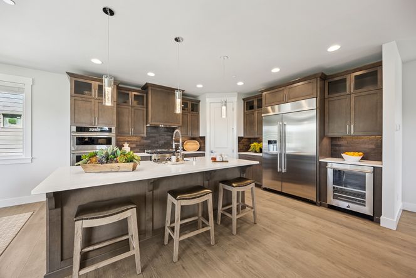
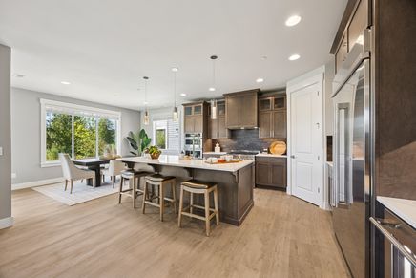
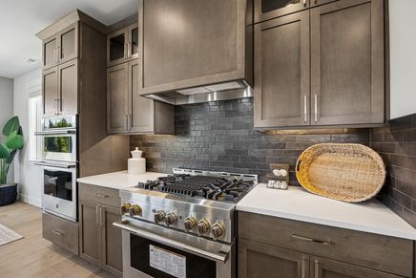
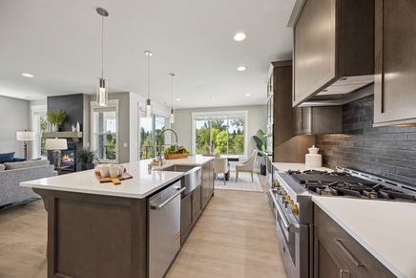
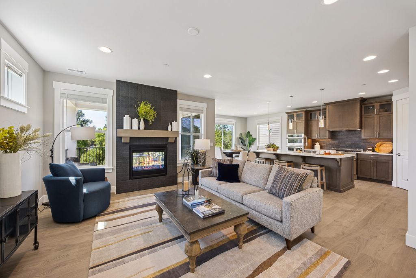
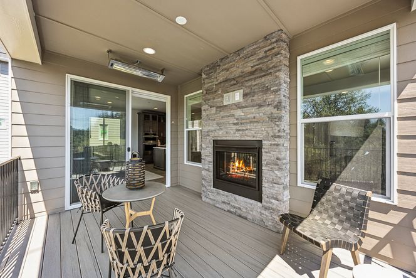
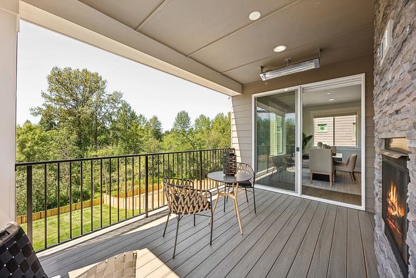
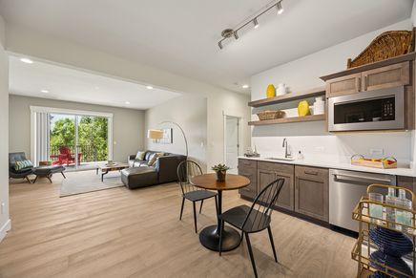
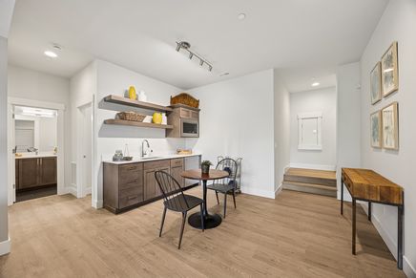
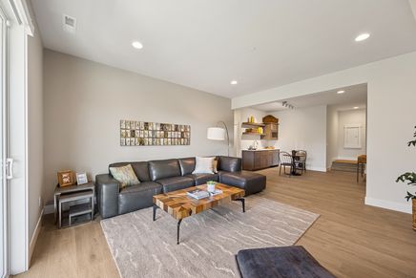
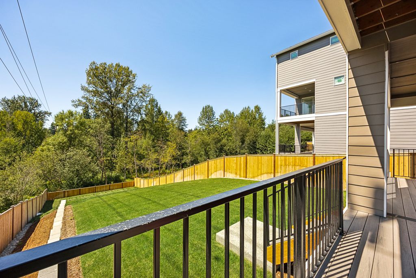
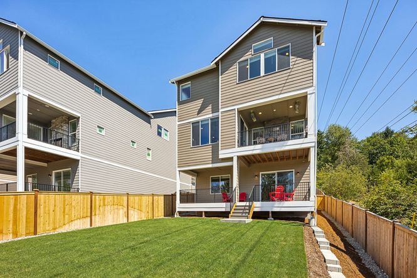
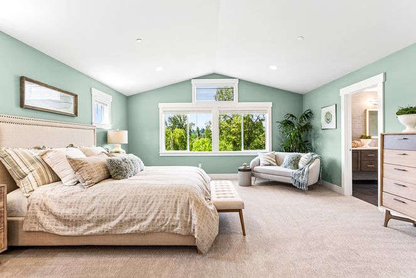
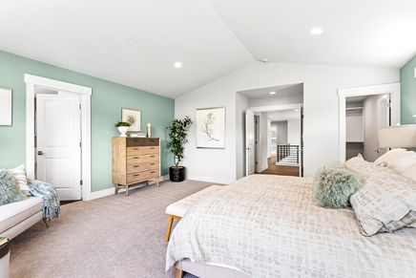
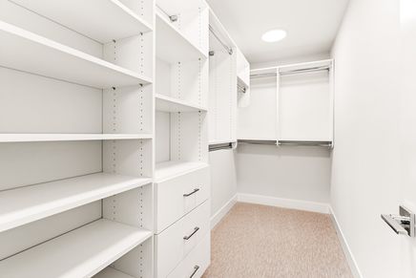
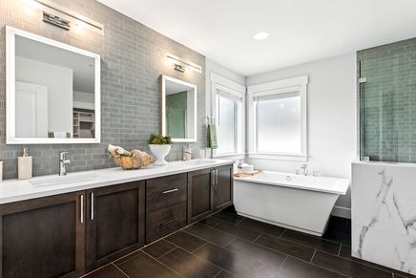
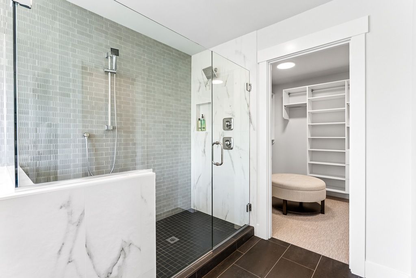
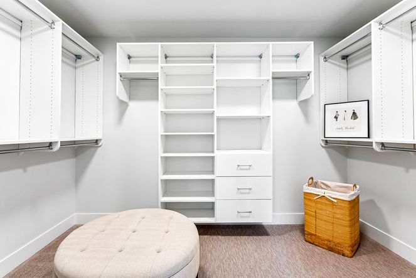

East Creek Village





























East Creek Village
19516 81st Pl NE, Kenmore, WA, 98028
by RM Homes
From $1,549,950 This is the starting price for available plans and quick move-ins within this community and is subject to change.
This community has HOA fees
- 5 Beds
- 3-4.5 Baths
- 2 Garages
- 3,023 - 3,921 SqFt
- 2 Floor plans
Special offers
Explore the latest promotions at East Creek Village. to learn more!
$50,000 Buyer Bonus
$50,000 buyer bonus - use towards buyer's choice - could be closing costs or a rate buydow...
Community highlights
Community amenities
Lake
Park
Trails
Community description
$50,000 Buyer Bonus on move-in ready homes. Two Plans to Choose From. Two Models to Tour. Sought-After Northshore Schools! Move-in ready homes at East Creek Village in Kenmore New homes now selling in Kenmore, WA. Two remaining plans to choose from. Model home open Sun 12 to 3, by appointment and on keybox for your broker show. Quiet Kenmore Location Quiet cul-de-sac community, in a newer existing neighborhood in Kenmore. Set into a gentle west-sloping hillside, homes are west-facing or east-facing and set over a wetlands reserve for a peaceful outlook. Kenmore is located just 20 miles north of downtown Seattle or Bellevue, at the north end of Lake Washington. Because of the location, whichever direction you need to go, you can enjoy a bridge-free commute. East Creek Village is in the s...
Available homes
Filters
Floor plans (2)
Quick move-ins (2)
Community map for East Creek Village

Browse this interactive map to see this community's available lots.
Neighborhood
Community location & sales center
19516 81st Pl NE
Kenmore, WA 98028
19516 81st Pl NE
Kenmore, WA 98028
888-737-7160
From NE Bothell Way/Hwy 522 in Kenmore, turn north on 80th Ave NE. Turn right on NE 196th St. Turn right on 81st Pl NE. New homes are East Creek Village are at the end of that cul-de-sac.
Amenities
Community & neighborhood
Local points of interest
- Lake
Health and fitness
- Trails
Community services & perks
- HOA fees: Yes, please contact the builder
- Park
Neighborhood amenities
Grocery Outlet
0.82 mile away
7800 NE Bothell Way
Safeway
0.93 mile away
6850 NE Bothell Way
QFC
1.19 miles away
14130 Juanita Dr NE
La Mexicana
1.54 miles away
17208 Bothell Way NE
Albertsons
1.81 miles away
17171 Bothell Way NE
The Vitamin Shoppe
0.86 mile away
6806 NE 175th St
Honey Bear Bakery
1.81 miles away
17171 Bothell Way NE
Linas Bakery
1.81 miles away
17171 Bothell Way NE
PinkaBella Cupcakes
1.93 miles away
9924 NE 185th St
Hillcrest Bakery
1.94 miles away
10010 Main St
Fortune Inn
0.46 mile away
6825 NE 170th St
Butcher Shop Cafe
0.67 mile away
15022 Juanita Dr NE
192 Brewing
0.72 mile away
7324 NE 175th St
Thai Kitchen Restaurant
0.76 mile away
7828 NE Bothell Way
Sri Uma
0.78 mile away
7850 NE Bothell Way
Starbucks
0.78 mile away
7750 NE Bothell Way
Starbucks
0.93 mile away
6850 NE Bothell Way
Diva Espresso
0.99 mile away
6728 NE 181st St
Dolce Vita Espresso
1.05 miles away
6524 NE 181st St
Starbucks
1.19 miles away
14130 Juanita Dr NE
Ross Dress For Less
1.81 miles away
17171 Bothell Way NE
Moments to Treasure Bridal
2.05 miles away
10137 Main St
Brooks Sports Outlet
2.46 miles away
24110 Bothell Everett Hwy
Rockstar Rebel LLC
2.57 miles away
9243 NE 126th Pl
Yoogi's Closet
2.58 miles away
13716 Lake City Way NE
11th Frame Restaurant
0.84 mile away
7638 NE Bothell Way
Tabs Bar
0.88 mile away
7211 NE 181st St
North Shore Pub
0.94 mile away
18017 68th Ave NE
The Tonsorium Bar
1.14 miles away
14477 Juanita Dr NE
Savage Moose Sports Pub
1.24 miles away
18018 61st Ave NE
Please note this information may vary. If you come across anything inaccurate, please contact us.
Nearby schools
Northshore School District
Elementary school. Grades PK to 5.
- Public school
- Teacher - student ratio: 1:12
- Students enrolled: 399
19515 88th Ave Ne, Bothell, WA, 98011
425-408-5500
Middle school. Grades 6 to 8.
- Public school
- Teacher - student ratio: 1:20
- Students enrolled: 889
23723 23rd Ave Se, Bothell, WA, 98021
425-408-6300
High school. Grades 9 to 12.
- Public school
- Teacher - student ratio: 1:19
- Students enrolled: 1764
9130 Ne 180th St, Bothell, WA, 98011
425-408-7000
Actual schools may vary. We recommend verifying with the local school district, the school assignment and enrollment process.
Builder details
RM Homes

Take the next steps toward your new home
This listing's information was verified with the builder for accuracy 10/02/2025
Discover More Great Communities
Select additional listings for more information
We're preparing your brochure
You're now connected with RM Homes. We'll send you more info soon.
The brochure will download automatically when ready.
Brochure downloaded successfully
Your brochure has been saved. You're now connected with RM Homes, and we've emailed you a copy for your convenience.
The brochure will download automatically when ready.
Way to Go!
You’re connected with RM Homes.
The best way to find out more is to visit the community yourself!
