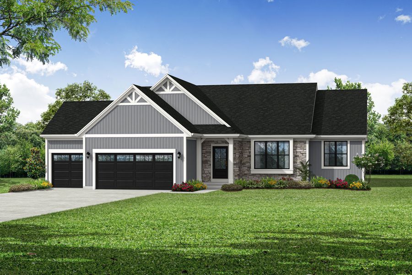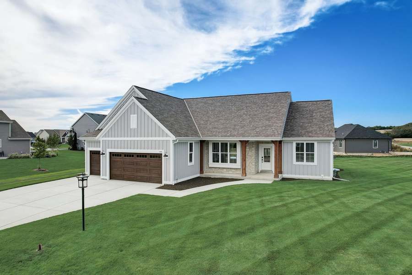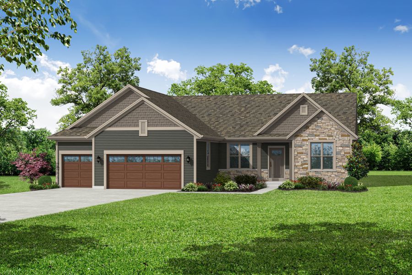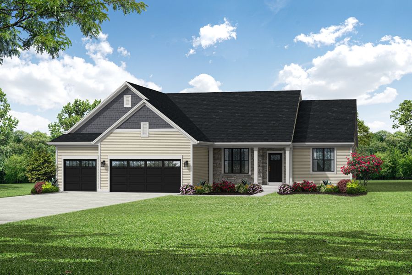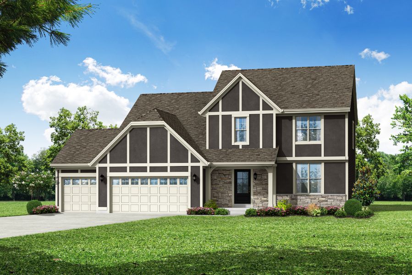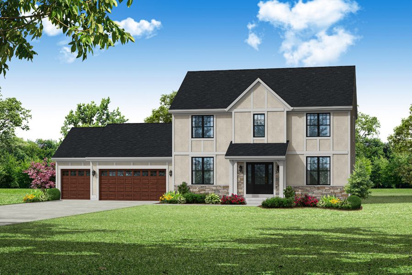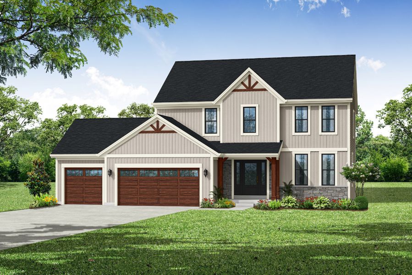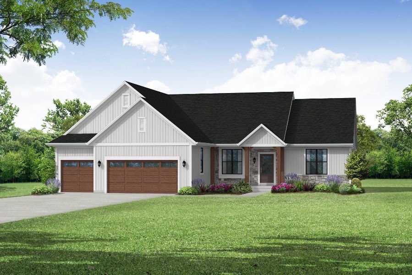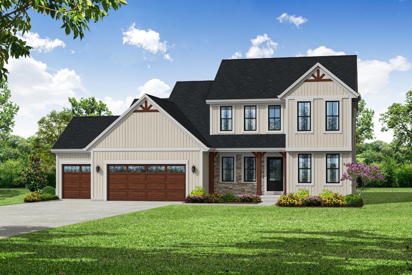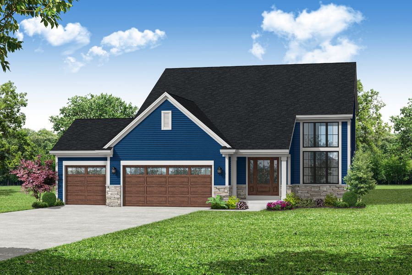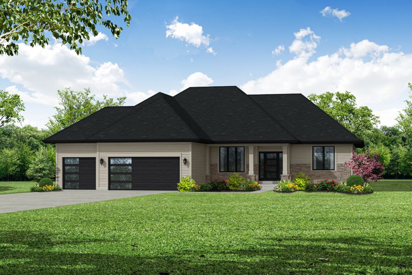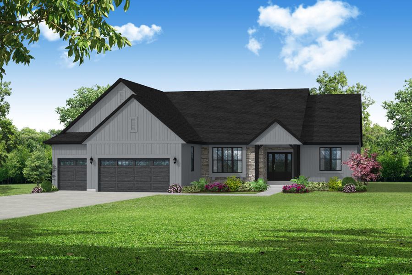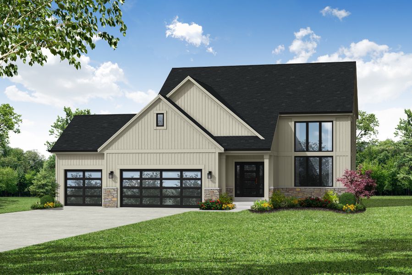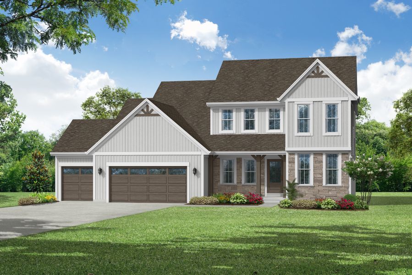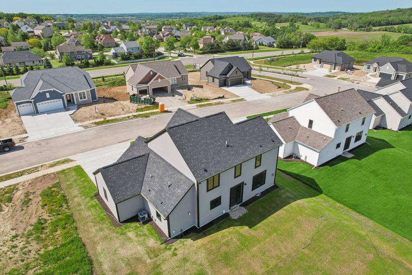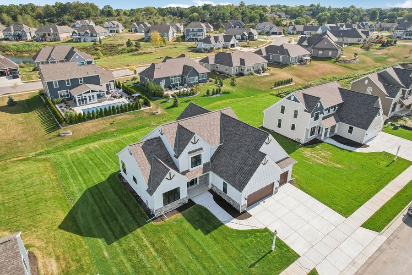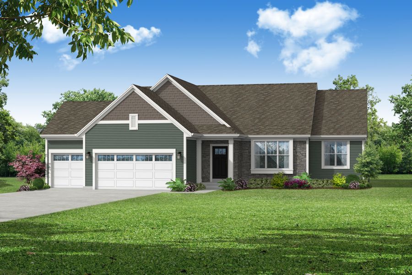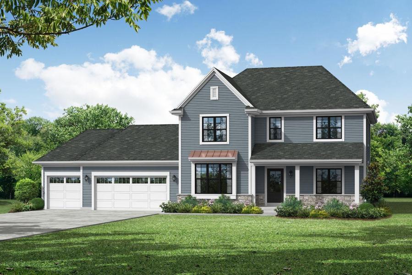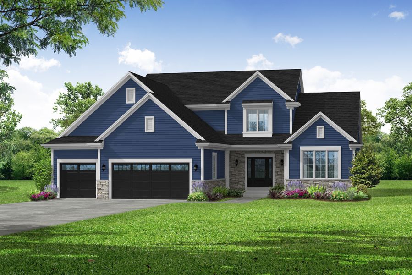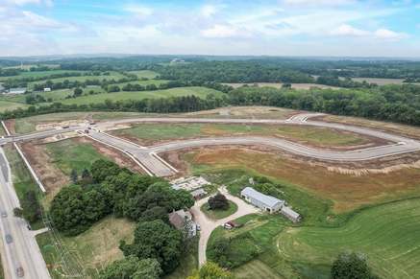
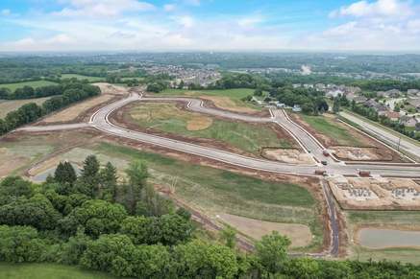
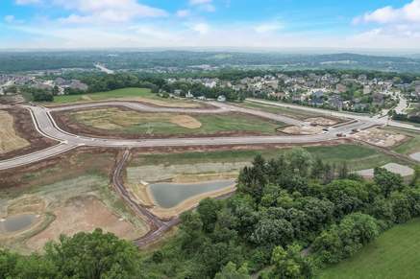
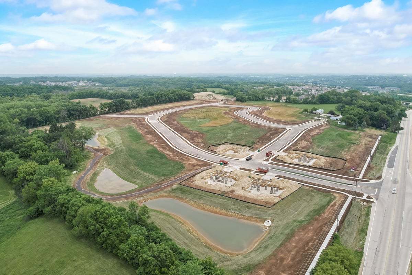
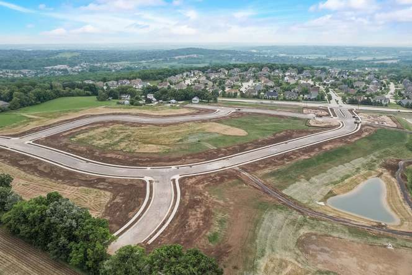
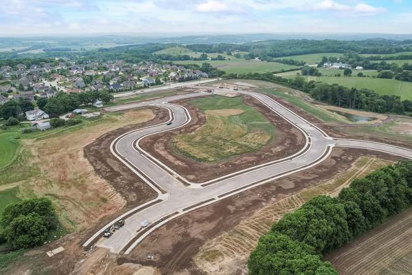
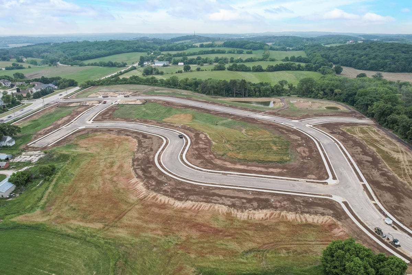
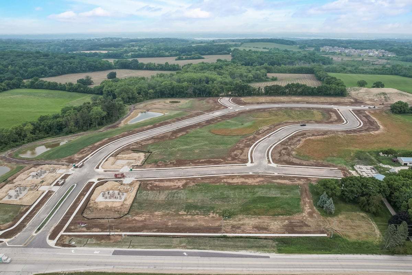
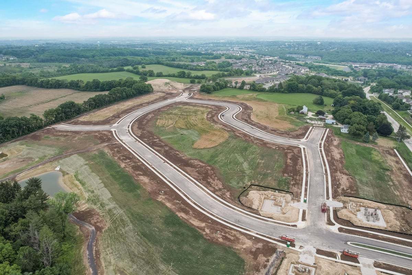
Skyline
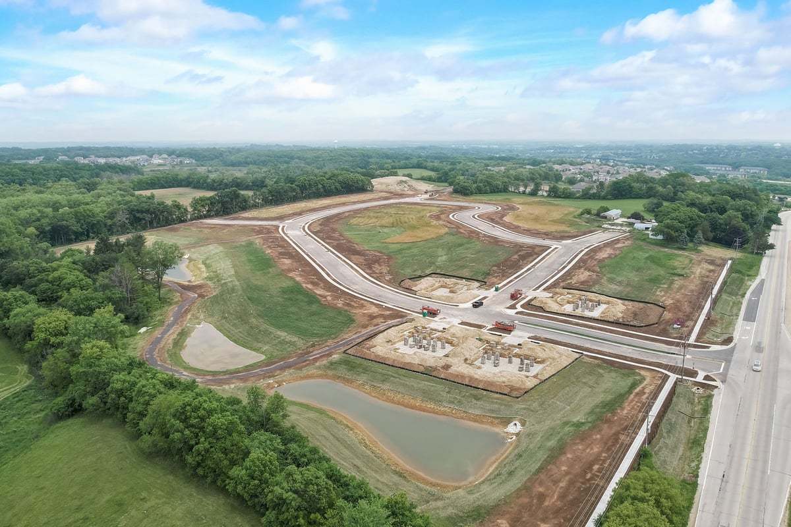
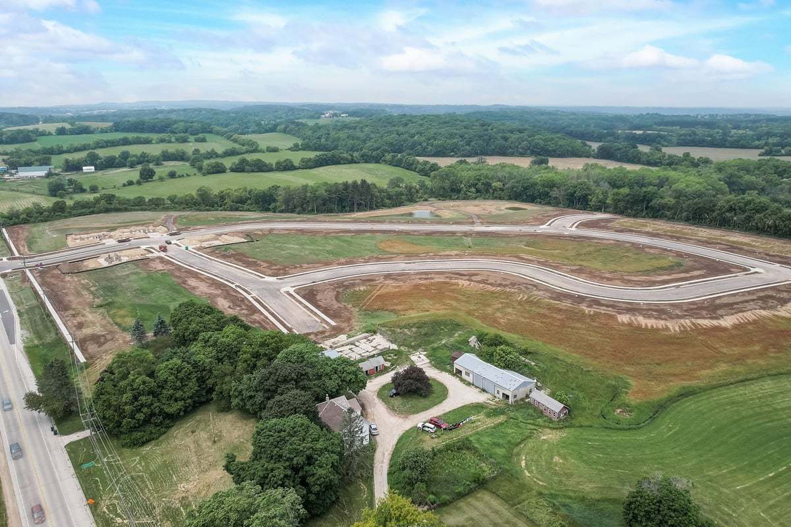
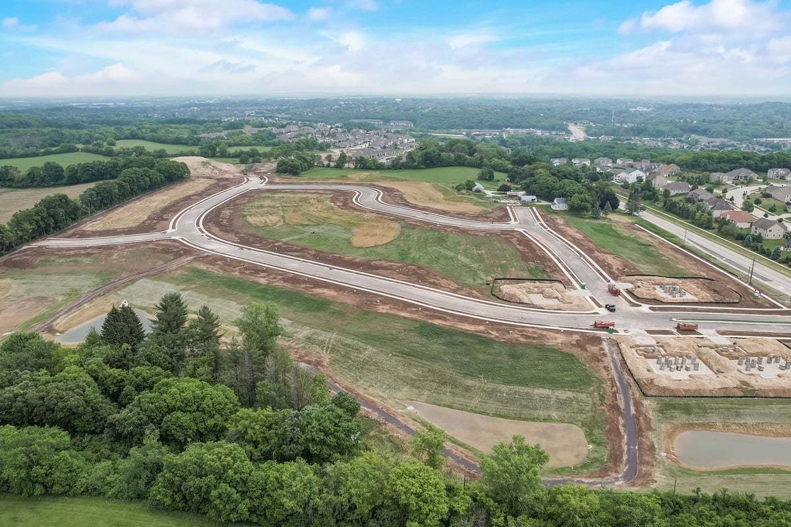
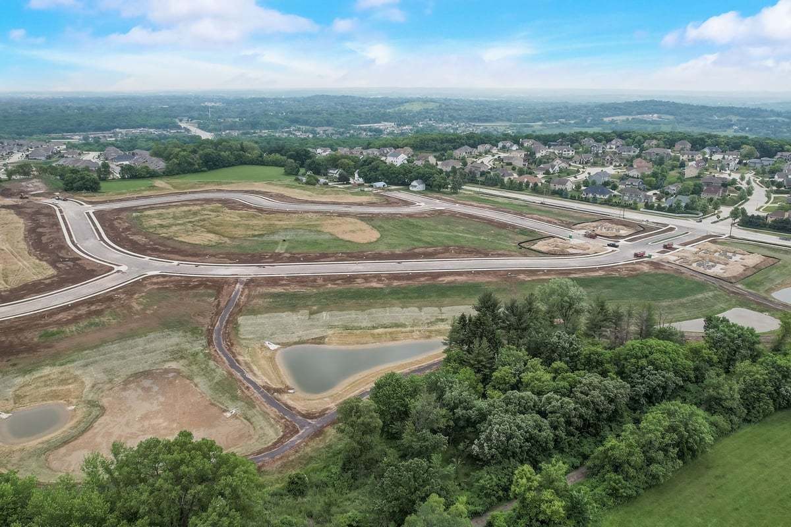
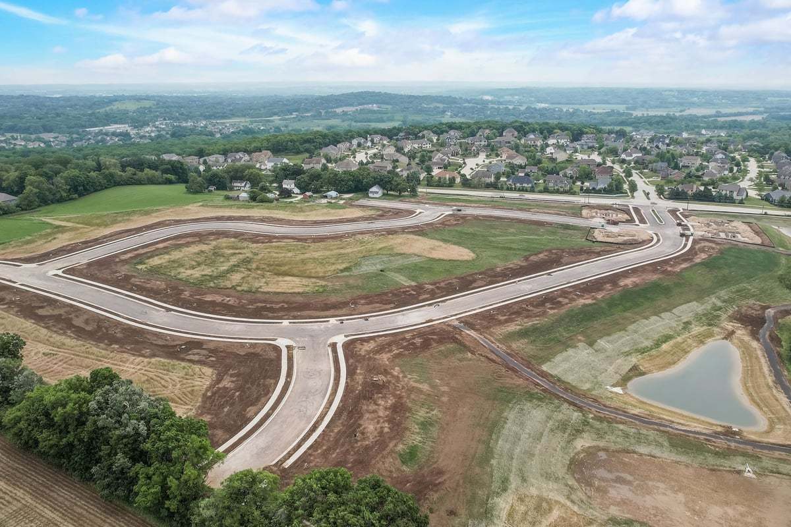
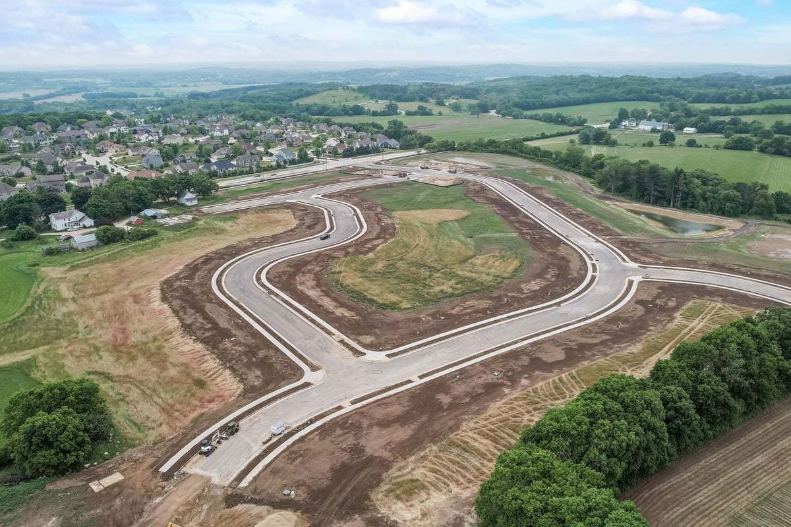
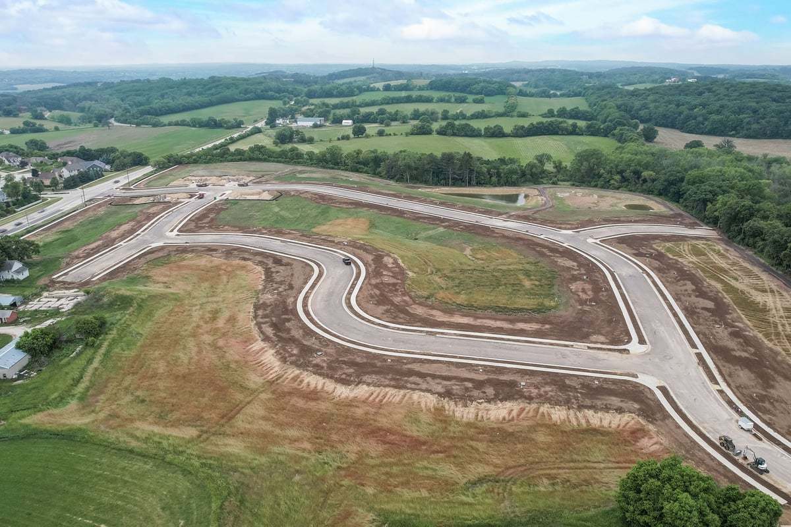
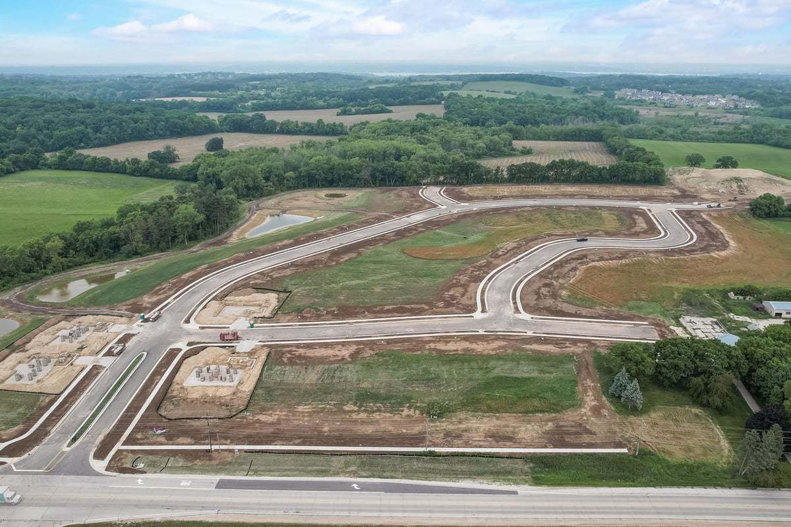
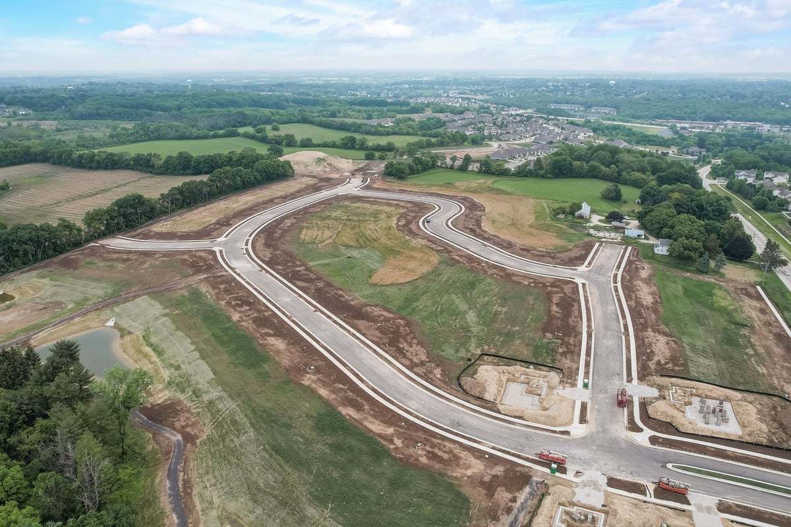
Skyline
713 Panorama Drive, Waukesha, WI, 53188
by Bielinski Homes, Inc.
From $576,290 This is the starting price for available plans and quick move-ins within this community and is subject to change.
- 3-5 Beds
- 2-3 Baths
- 2-3 Car garage
- 1,806 - 2,590 Sq Ft
- 6 Total homes
- 19 Floor plans
Community highlights
About Skyline
As one of the last new home neighborhoods to be developed in the city of Waukesha, Skyline will not disappoint. Not only is it conveniently located, but the neighborhood is surrounded by breathtaking scenery. The curving roads only add to the aesthetic beauty. And, the walking trails are great for a relaxing time alone or a fun time with the family. The Skyline neighborhood also features a park and pedestrian-safe sidewalks, making it the perfect setting for any family up for light activity or an active adventure. The homes at Skyline come in a diverse selection of architectural design and square footages. Because all new homes are designed and constructed by Bielinski Homes, continuity and precision are evident. Plus, each new home reflects superior craftsmanship and unbeatable style and...
Green program
Green Built Home
Available homes
Filters
Floor plans (19)
Quick move-ins (6)
Community map for Skyline
Buying new construction allows you to select a lot within a community. Contact Bielinski Homes, Inc. to discuss availability and next steps.
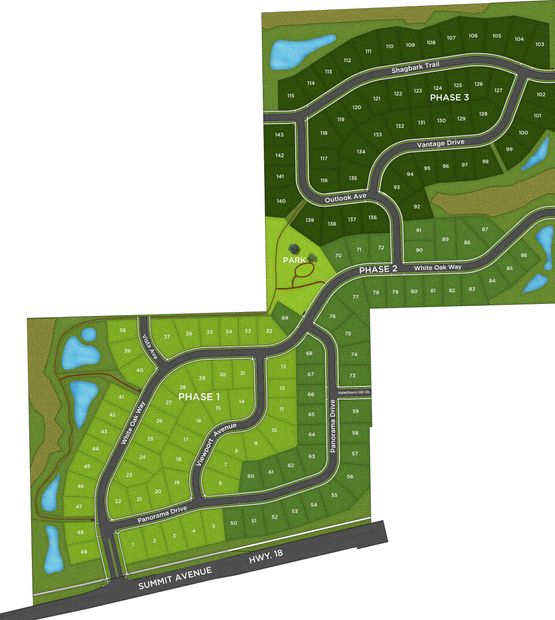
Neighborhood
Community location & sales center
713 Panorama Drive
Waukesha, WI 53188
713 Panorama Drive
Waukesha, WI 53188
888-871-8522
I-94W, South on Meadowbrook or TT, West on Summit Avenue or Hwy 18, North or right on White Oak Way, right on Panorama Drive.
Amenities
Community & neighborhood
Community services & perks
- HOA fees: Unknown, please contact the builder
Neighborhood amenities
Meadowbrook Marketplace LLC
0.97 mile away
901 Meadowbrook Rd
Sendik's Food Market
0.98 mile away
701 Meadowbrook Rd
Good Harvest Market
2.51 miles away
2205 Silvernail Rd
Metro Market
2.66 miles away
2160 Silvernail Rd
ALDI
2.78 miles away
2210 W Saint Paul Ave
Petlicious Dog Biscuit Bakery
2.49 miles away
2217 Silvernail Rd
Bimbo Bakeries USA
3.14 miles away
1915 Delafield St
GNC
3.26 miles away
1200 W Sunset Dr
George Weston Bakeries
3.62 miles away
1900 Airport Rd
McDonald's
0.92 mile away
801 Meadowbrook Rd
Texas Hold on Inc
1.99 miles away
206 Mandan Dr
The Gto Patron & Its Northern Connection
2.07 miles away
2628 Pebble Valley Rd
Didi's Supper Club
2.30 miles away
2810 Golf Rd
Low Rent BBQ LLC
2.39 miles away
1319 Poplar Dr
Javatwist
2.45 miles away
2331 Silvernail Rd
Dunkin'
2.61 miles away
2450 N Grandview Blvd
Starbucks
2.72 miles away
2730 N Grandview Blvd
Starbucks
3.11 miles away
801 W Moreland Blvd
Cafe De Arts - Waukesha
3.18 miles away
830 W Saint Paul Ave
Presto-Cleaners
2.45 miles away
2319 Silvernail Rd
Salty's Clothing LLC
2.80 miles away
W289N2183 Louis Ave
Kohl's
2.82 miles away
2140 W Saint Paul Ave
maurices
3.11 miles away
1240 W Sunset Dr
Torrid
3.11 miles away
1240 W Sunset Dr
Johnnie's on Main
1.97 miles away
103 Manchester Dr
The Hilltop Pub
2.36 miles away
902 N Grandview Blvd
Cue Club of Wisconsin
2.58 miles away
2454 N Grandview Blvd
Sandbar Sports Pub
2.69 miles away
W278N2315 Prospect Ave
Gina's Sport Dock
2.74 miles away
W278N2345 Prospect Ave
Please note this information may vary. If you come across anything inaccurate, please contact us.
Nearby schools
Waukesha School District
Elementary school. Grades PK to 5.
- Public school
- Teacher - student ratio: 1:15
- Students enrolled: 472
2100 Summit Ave, Waukesha, WI, 53188
262-970-2605
Middle school. Grades 6 to 8.
- Public school
- Teacher - student ratio: 1:14
- Students enrolled: 811
310 N Hine Ave, Waukesha, WI, 53188
262-970-2905
High school. Grades 9 to 12.
- Public school
- Teacher - student ratio: 1:15
- Students enrolled: 1016
2222 Michigan Ave, Waukesha, WI, 53188
262-970-3505
Actual schools may vary. We recommend verifying with the local school district, the school assignment and enrollment process.
Bielinski Homes was founded in 1960 by brothers Harry and Frank Bielinski. Now, more than 60 years later, Bielinski Homes has grown to become Wisconsin's largest and most experienced new home builder with 12,000 new homes and condos constructed. Through it all, we've never lost sight of what it means to be a family business, with two generations still building some of the finest homes in southeastern Wisconsin.
Bielinski Homes has built a reputation for designing exceptional new homes and condos that meet the modern family's changing needs. Each new home and condo design is frequently evaluated with modifications, from large to small, made each time. The product selection we offer is also ever-changing to provide customers with options that are on-trend but not trendy.
Now under the ownership of Frank Bielinski and his son, Paul Bielinski, Bielinski Homes is the only new home builder in Wisconsin that's remained under the same family ownership for over half a century. In that time, we've come to understand what homebuyers want. And we never fail to deliver.
Discover More Great Communities
Select additional listings for more information
We're preparing your brochure
You're now connected with Bielinski Homes, Inc.. We'll send you more info soon.
The brochure will download automatically when ready.
Brochure downloaded successfully
Your brochure has been saved. You're now connected with Bielinski Homes, Inc., and we've emailed you a copy for your convenience.
The brochure will download automatically when ready.
Way to Go!
You’re connected with Bielinski Homes, Inc..
The best way to find out more is to visit the community yourself!
