
Homes near Colfax, NC



From $216,999 $236,919
2 Br | 2.5 Ba | 1,151 sq ft
1945 Autumn Mist Drive. Winston-Salem, NC 27103
Lennar

From $236,399
2 Br | 2.5 Ba | 1,151 sq ft
1953 Autumn Mist Drive. Winston-Salem, NC 27103
Lennar













From $410,240
4 Br | 2.5 Ba | 2 Gr | 2,824 sq ft
1190 Tilburn Terrace. Browns Summit, NC 27214
D.R. Horton

From $223,479 $237,419
2 Br | 2.5 Ba | 1,151 sq ft
1919 Autumn Mist Drive. Winston-Salem, NC 27103
Lennar



From $216,999 $229,919
2 Br | 2.5 Ba | 1,151 sq ft
1941 Autumn Mist Drive. Winston-Salem, NC 27103
Lennar



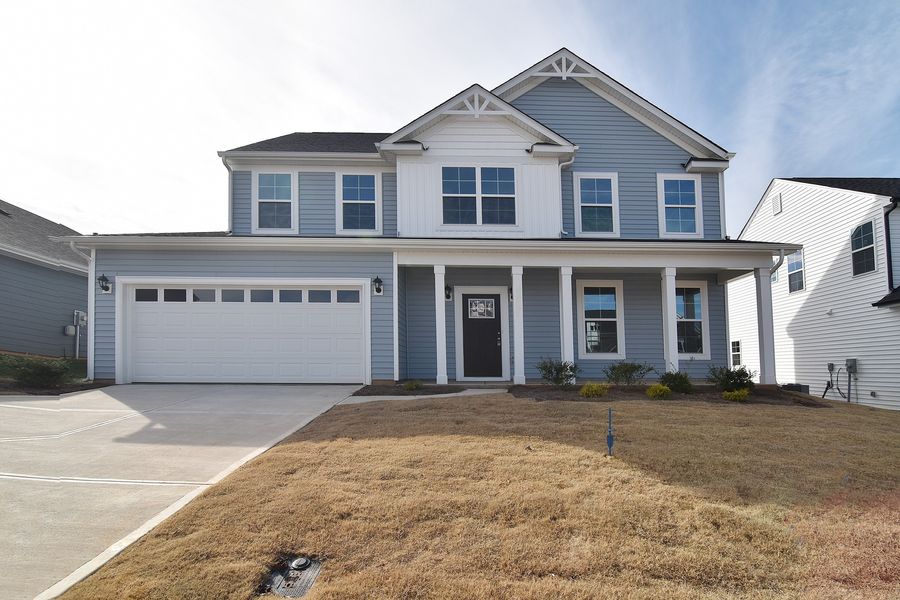
From $374,990
4 Br | 2.5 Ba | 2 Gr
1156 Mountain Ridge Road. Rural Hall, NC 27045
West Homes

From $229,919
2 Br | 2.5 Ba | 1,151 sq ft
1949 Autumn Mist Drive. Winston-Salem, NC 27103
Lennar


From $213,479 $227,419
2 Br | 2.5 Ba | 1,151 sq ft
1923 Autumn Mist Drive. Winston-Salem, NC 27103
Lennar

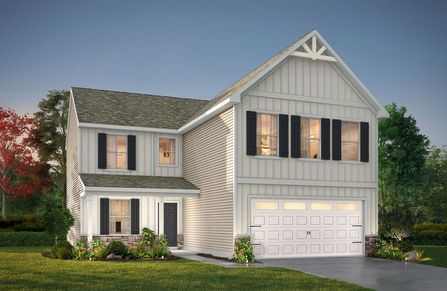
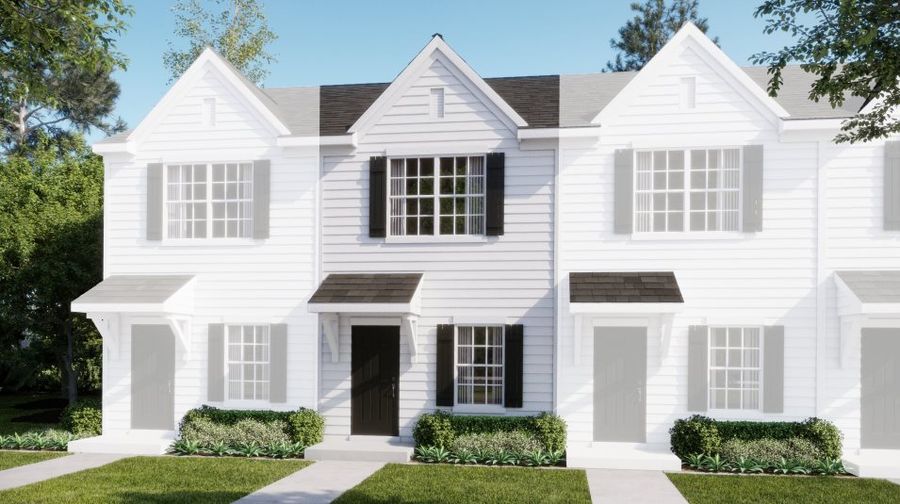
From $215,999
2 Br | 2.5 Ba | 1,151 sq ft
1908 Autumn Mist Drive. Winston-Salem, NC 27103
Lennar
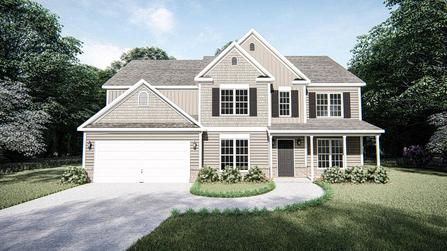
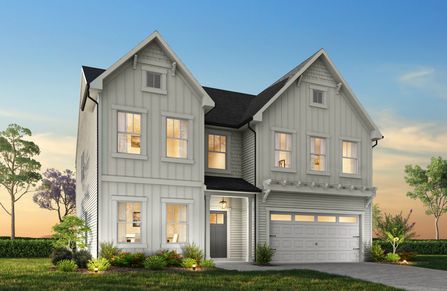

From $352,490
4 Br | 2.5 Ba | 2 Gr | 2,644 sq ft
509 Jack Pine Street. Thomasville, NC 27360
D.R. Horton
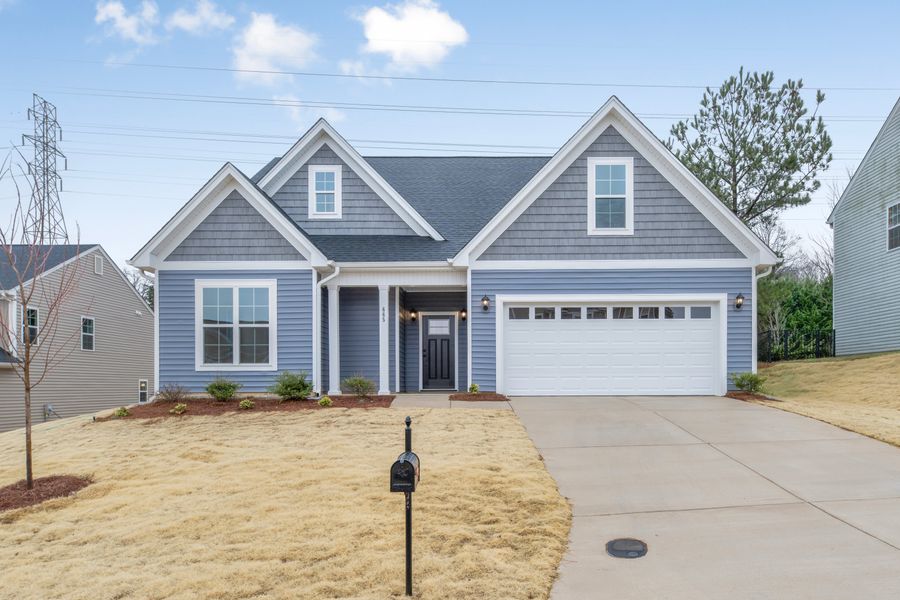
From $374,990
3 Br | 2 Ba | 2 Gr | 2,041 sq ft
665 Spruce Garden Court. Rural Hall, NC 27045
West Homes
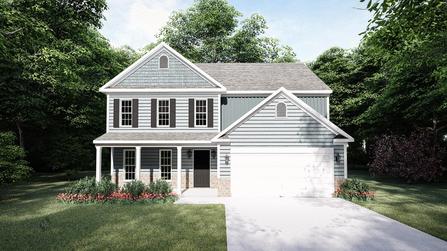


From $341,240
3 Br | 2.5 Ba | 2 Gr | 2,340 sq ft
503 Jack Pine Street. Thomasville, NC 27360
D.R. Horton

From $325,240
4 Br | 2.5 Ba | 2 Gr | 1,991 sq ft
504 Jack Pine Street. Thomasville, NC 27360
D.R. Horton
