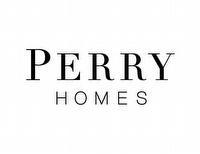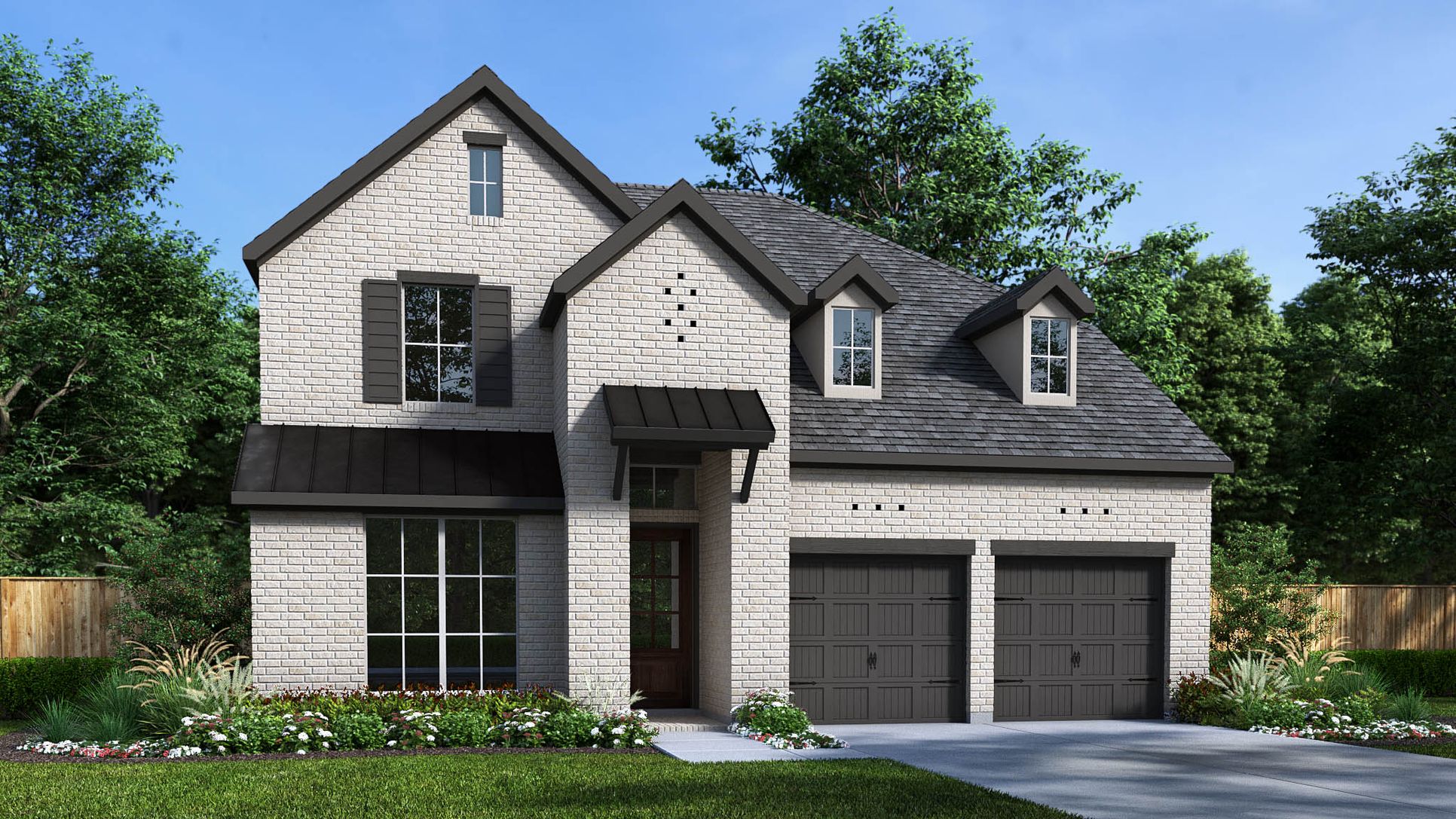2595W Plan
Ready to build
1479 Kingswell Lane, Forney TX 75126
Home by Perry Homes

Last updated 2 days ago
The Price Range displayed reflects the base price of the homes built in this community.
You get to select from the many different types of homes built by this Builder and personalize your New Home with options and upgrades.
4 BR
3 BA
2 GR
2,595 SQ FT

Exterior 1/7
Overview
2 Car Garage
2 Stories
2595 Sq Ft
3 Bathrooms
4 Bedrooms
Primary Bed Downstairs
Single Family
2595W Plan Info
Welcoming front porch opens into the two-story entryway featuring French doors leading into the home office. Past the staircase you enter the kitchen which hosts the island with built-in seating and a corner walk-in pantry. The dining area connects the open two-story family room featuring a wall of windows and access to the covered backyard patio. The primary bedroom hosts a wall of windows. French doors open into the primary bathroom featuring dual vanities, glass enclosed shower, garden tub and large walk-in closet. On the second floor you enter into the game room overlooking the first floor. Secondary bedrooms featuring walk-in closets and a shared bathroom complete this floor. A private guest suite with full bathroom and utility room are located off the kitchen. The mud room is just off the two-car garage. Representative Images. Features and specifications may vary by community.
Floor plan center
View floor plan details for this property.
- Floor Plans
- Exterior Images
- Interior Images
- Other Media
Explore custom options for this floor plan.
- Choose Option
- Include Features
Neighborhood
Community location & sales center
1479 Kingswell Lane
Forney, TX 75126
1479 Kingswell Lane
Forney, TX 75126
888-452-5671
From I-30 East, exit East US Highway 80. Continue on East US Highway 80 for approximately 13 miles and take exit for FM 548. Turn left at FM 548 and continue for approximately 2.5 miles. Turn left onto Reserve Road at the Reserve entrance and go through the stop sign. Turn right onto Ravenhill Road. At the traffic circle, continue straight to stay on Ravenhill Road. Turn right onto Kingswell Lane and the model will be on your right.
Schools near Devonshire - Reserve 50'
- Forney Independent School District
Actual schools may vary. Contact the builder for more information.
Amenities
Home details
Ready to build
Build the home of your dreams with the 2595W plan by selecting your favorite options. For the best selection, pick your lot in Devonshire - Reserve 50' today!
Community & neighborhood
Local points of interest
- Greenbelt
- Pond
Social activities
- Club House
Health and fitness
- Pool
- Trails
- Volleyball
- Basketball
Community services & perks
- HOA fees: Unknown, please contact the builder
- Playground
- Park
- Community Center
Neighborhood amenities
Kroger
1.78 miles away
500 Marketplace Blvd
Walmart Supercenter
1.79 miles away
802 E US Highway 80
Brookshire's
2.65 miles away
427 Pinson Rd
ALDI
2.68 miles away
895 N FM 548
Tom Thumb
5.88 miles away
551 Laurence Dr
Buttermilk Sky Pie Shop
1.49 miles away
845 N FM 548
Walmart Bakery
1.79 miles away
802 E US Highway 80
sweetFrog
1.83 miles away
501 FM 548
Iced Inc
2.01 miles away
750 E US Highway 80
Marielas Taqueria
0.58 mile away
13975 FM 548
Pizza Milan
0.63 mile away
13980 FM 548
Southern Social Eatery
0.63 mile away
13980 FM 548
Golden Chick
1.46 miles away
865 N FM 548
Smoothie King
1.67 miles away
132 Kroger Dr
More Donuts
1.49 miles away
845 N FM 548
Donut D'lite
1.77 miles away
1102 Ranch Rd
Starbucks
1.78 miles away
500 Marketplace Blvd
Tropical Smoothie Cafe
1.86 miles away
471 Marketplace Blvd
Starbucks
1.93 miles away
351 FM 548
Rags 2 Riches Boutique
1.31 miles away
3105 Flowering Springs Dr
Olympo Apparel
1.68 miles away
10354 W US Highway 80
Walmart Supercenter
1.79 miles away
802 E US Highway 80
Whimsy Boutique LLC
2.31 miles away
921 York St
Maniak Prints LLC
2.32 miles away
11821 Classic Ln
Chili's
1.95 miles away
824 E US Highway 80
French Quarter Bistro
2.20 miles away
51 N FM 548
Forney Ice House
2.40 miles away
121 E US Highway 80
Applebee's Grill + Bar
2.53 miles away
114 W US Highway 80
Estu International Trade Ane Bar LLC
5.69 miles away
4113 Legend Trl
Please note this information may vary. If you come across anything inaccurate, please contact us.
Perry Homes is the largest woman-owned homebuilder and has established a Tradition of Excellence in homebuilding over the past 57 years. Family-owned and operated since its inception in 1967, Perry Homes is committed to building quality, superior homes while providing first-class customer service before, during, and after construction. The homebuilder has earned a phenomenal reputation by evolving with the wants and needs of its 60,000+ customers, all while securing a 95% satisfaction rating*. With more than 450 new home designs, buyers will find a robust selection of quality standard features and design options in every home that radiate elegance and sophistication, including soaring ceilings, gorgeous walls of windows, open concepts, and flexible spaces to fit any lifestyle. Perry Homes offers a variety of timeless and modern architectural concepts in over 100 of the most sought-after communities throughout Austin, Dallas/Fort Worth, Houston, San Antonio, and now Florida. In Florida, Perry Homes is building in communities across the state, including Tampa, Sarasota, Port St. Lucie, and Jacksonville. Perry Homes | Britton Homes is led by Executive Chair Kathy Perry Britton and Chief Executive Officer Todd Chachere. *Since 2016, over 95% of homeowners who completed our New Homeowner Survey have rated their overall satisfaction as “Satisfied” or “Very Satisfied.” Surveys are sent to the primary customer contact for every home between 30 and 60 days after closing.
Take the next steps toward your new home
2595W Plan by Perry Homes
saved to favorites!
To see all the homes you’ve saved, visit the My Favorites section of your account.
Discover More Great Communities
Select additional listings for more information
We're preparing your brochure
You're now connected with Perry Homes. We'll send you more info soon.
The brochure will download automatically when ready.
Brochure downloaded successfully
Your brochure has been saved. You're now connected with Perry Homes, and we've emailed you a copy for your convenience.
The brochure will download automatically when ready.
Way to Go!
You’re connected with Perry Homes.
The best way to find out more is to visit the community yourself!
