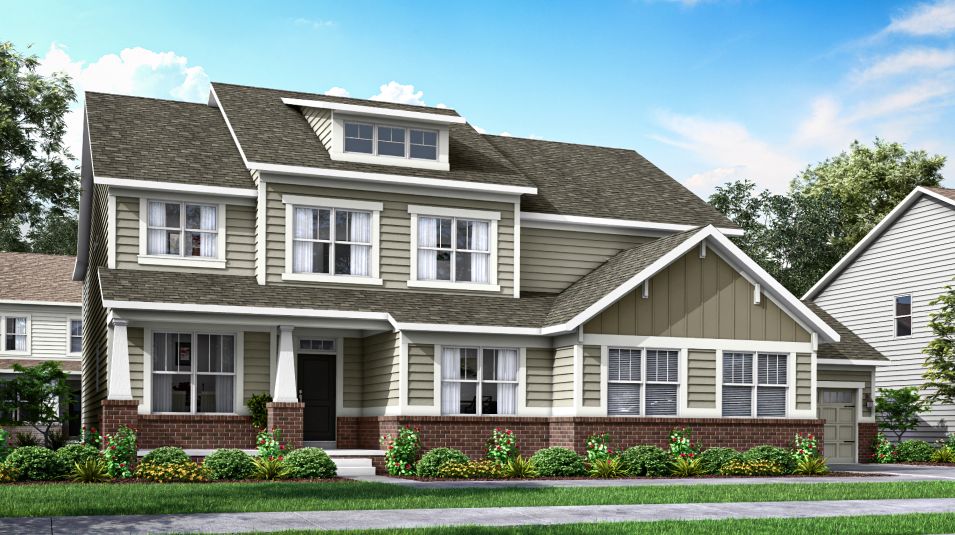3500 Plan
Ready to build
19492 Lewis Circle, Westfield IN 46074
Home by Lennar

Last updated 1 day ago
The Price Range displayed reflects the base price of the homes built in this community.
You get to select from the many different types of homes built by this Builder and personalize your New Home with options and upgrades.
5 BR
3.5 BA
3 GR
3,582 SQ FT

Elevation A2 - 3500 Exterior A2 1/47
Overview
Single Family
3,582 Sq Ft
2 Stories
3 Bathrooms
1 Half Bathroom
5 Bedrooms
3 Car Garage
3500 Plan Info
The largest floorplan design in this collection, this expansive two-story home is the epitome of casual elegance. The first floor showcases an open-plan layout among the Great Room with a center fireplace, modern kitchen and nook, which leads to the covered patio. A formal dining room off the foyer is ideal for entertaining, while on the opposite side is a versatile bedroom suite. The second floor hosts a cozy loft, three secondary bedrooms and the luxurious owner’s suite with a bathroom designed for serenity.
Floor plan center
View floor plan details for this property.
- Floor Plans
- Exterior Images
- Interior Images
- Other Media
Neighborhood
Community location & sales center
19492 Lewis Circle
Westfield, IN 46074
19492 Lewis Circle
Westfield, IN 46074
Schools near Aberdeen - Aberdeen SL Architectural
- Westfield-washington Schools
Actual schools may vary. Contact the builder for more information.
Amenities
Home details
Ready to build
Build the home of your dreams with the 3500 plan by selecting your favorite options. For the best selection, pick your lot in Aberdeen - Aberdeen SL Architectural today!
Community & neighborhood
Utilities
- Electric Duke Energy (800) 521-2232
- Gas Citizens Energy Group/Centerpoint
- Telephone Charter/Spectrum (833) 697-7328
- Water/wastewater Citizens Energy Group (317) 924-3311
Health and fitness
- Pool
- Trails
Community services & perks
- HOA fees: Unknown, please contact the builder
- Playground
Neighborhood amenities
Meijer
2.11 miles away
225 W Spring Mill Pointe Dr
La Mexicana Grocery
3.18 miles away
3104 E State Road 32
Rail Cafe Market
3.30 miles away
3400 Nancy St
Kroger
3.34 miles away
150 W 161st St
Kroger
3.53 miles away
17447 Carey Rd
Titus Bakery & Deli
2.21 miles away
17471 Wheeler Rd
Pat-A-Cakes and Cookies Too
3.25 miles away
3204 E State Road 32
Kroger Bakery
3.34 miles away
150 W 161st St
Kroger Bakery
3.53 miles away
17447 Carey Rd
Walmart Bakery
4.80 miles away
2001 E 151st St
The Mash House
0.29 mile away
10 E 191st St
Wendy's
1.58 miles away
1501 Chatham Commons Blvd
Las Tortugas Food Truck & Catering
1.93 miles away
1189 E 181st St
KFC
1.97 miles away
330 W Spring Mill Pointe Dr
SONIC Drive-in
1.97 miles away
188 E Spring Mill Pointe Dr
Dunkin Technologies LLC
1.89 miles away
20623 Freemont Moore Rd
Tropical Smoothie Cafe
2.06 miles away
661 E State Road 32
Dunkin'
2.07 miles away
950 E Tournament Trl
Starbucks
2.09 miles away
741 E State Road 32
Grinds Coffee
2.60 miles away
17065 Oak Ridge Rd
Closet Candy Boutique
2.27 miles away
17401 Tiller Ct
Day Furs & Luxury Outerwear
2.36 miles away
1022 Kendall Ct
Cinderella's Closet & Boutique
2.54 miles away
120 N Union St
Craze Boutique
2.57 miles away
120 E Main St
Grinds Coffee Pouches
2.60 miles away
17065 Oak Ridge Rd
Stave
0.29 mile away
10 E 191st St
Grand Junction Brewing Co
1.93 miles away
1189 E 181st St
Union Jack Pub
2.59 miles away
110 S Union St
Rail Cafe Market
3.30 miles away
3400 Nancy St
Cabos Mexican Grill & Bar
3.30 miles away
202 W 161st St
Please note this information may vary. If you come across anything inaccurate, please contact us.
Founded in 1954, Lennar is one of the nation's leading builders of quality homes for all generations, with more than one million new homes built for families across America. We build in some of the nation’s most popular cities, and our communities cater to all lifestyles and family dynamics, whether you are a first-time or move-up buyer, multigenerational family, or Active Adult. Lennar has reimagined the homebuying experience by including the most desired home features at no extra cost to you, from smart home technology to energy-conscious features. Our simplified homebuying experience offers Everything’s Included® at the best value, a myLennar homeownership account, and our family companies handle mortgage, title and insurance needs to ensure a smooth closing. Lennar’s Next Gen® - The home within a home® - offers a private suite that provides all the essentials multigenerational families need to work, learn, create or have a sense of independence. Whether you need a space for family, wellness, work or learning, you’ll have all the essentials you need with this suite of possibilities. We hold the highest level of integrity for our customers, associates, shareholders, trade partners, community, and environment. We are committed to doing the right thing for the right reason, being an innovator, and constantly focused on improving the quality of our homes.
TrustBuilder reviews
Take the next steps toward your new home
3500 Plan by Lennar
saved to favorites!
To see all the homes you’ve saved, visit the My Favorites section of your account.
Discover More Great Communities
Select additional listings for more information
We're preparing your brochure
You're now connected with Lennar. We'll send you more info soon.
The brochure will download automatically when ready.
Brochure downloaded successfully
Your brochure has been saved. You're now connected with Lennar, and we've emailed you a copy for your convenience.
The brochure will download automatically when ready.
Way to Go!
You’re connected with Lennar.
The best way to find out more is to visit the community yourself!

