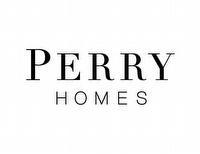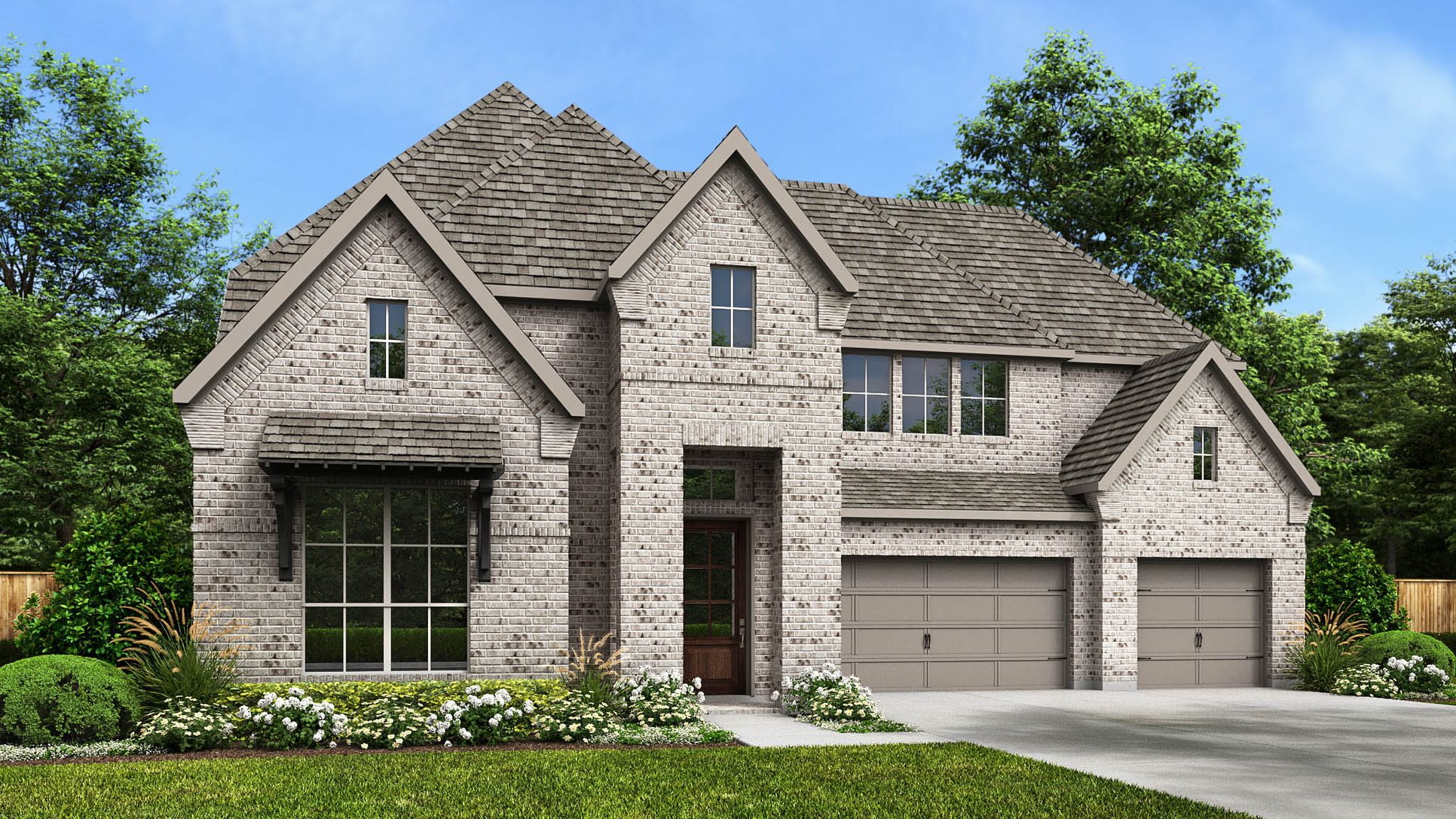3896W Plan
Ready to build
16309 Sheridan River Trail, Conroe TX 77302
Home by Perry Homes

Last updated 2 days ago
The Price Range displayed reflects the base price of the homes built in this community.
You get to select from the many different types of homes built by this Builder and personalize your New Home with options and upgrades.
5 BR
4.5 BA
3 GR
3,896 SQ FT

Exterior 1/4
Overview
1 Half Bathroom
2 Stories
3 Car Garage
3896 Sq Ft
4 Bathrooms
5 Bedrooms
Primary Bed Downstairs
Single Family
3896W Plan Info
Grand two-story entryway greets you as you step off the front porch. Directly off the front of the home is a private guest suite with a linen closet and full bathroom. French doors open into the home office which is embraced by a wall of windows. A formal dining room sits adjacent to the home office and gives secondary access to the kitchen. The two-story family room boasts a fireplace and wall of windows. The kitchen features an island with built-in seating, a walk-in pantry, and butler's pantry. The morning area off of the kitchen gives access to the covered backyard patio. The secluded primary bedroom features ample natural light from the wall of windows. French doors open into the primary bathroom which hosts dual vanities, a garden tub, glass enclosed shower, two walk-in closets, and access to the utility room. Upstairs you are greeted by a wall of windows in the game room. French doors lead into the media room. Secondary bedrooms featuring walk-in closets and a Hollywood bathroom are down the hallway from the game room. An additional private bedroom with full bathroom completes the upstairs level. The mudroom is off of the three-car garage. Representative Images. Features and specifications may vary by community.
Floor plan center
View floor plan details for this property.
- Floor Plans
- Exterior Images
- Interior Images
- Other Media
Neighborhood
Community location & sales center
16309 Sheridan River Trail
Conroe, TX 77302
16309 Sheridan River Trail
Conroe, TX 77302
From I-45 North, exit TX-242/College Park Drive and take a right on TX-242. Travel on TX-242 for five miles and the entrance to Evergreen will be on the left. Turn left on Evergreen Forest Parkway. Turn right on Old Grove Trail and right on Sheridan River Trail. The Sales Center will be on the left at 16309 Sheridan River Trail.
Schools near Evergreen 70'
- Conroe Independent School District
Actual schools may vary. Contact the builder for more information.
Amenities
Home details
Ready to build
Build the home of your dreams with the 3896W plan by selecting your favorite options. For the best selection, pick your lot in Evergreen 70' today!
Community & neighborhood
Local points of interest
- Greenbelt
Health and fitness
- Pool
- Trails
Community services & perks
- HOA fees: Unknown, please contact the builder
- Park
- Community Center
Neighborhood amenities
H-E-B
2.88 miles away
10200 Highway 242
Grangerland Food Market
3.79 miles away
15921 FM 3083 Rd
Costco Wholesale
4.50 miles away
8185 Highway 242
Sam's Club
4.77 miles away
19091 Interstate 45 S
Walmart Supercenter
4.87 miles away
3040 College Park Dr
The Vitamin Shoppe
3.10 miles away
19075 Interstate 45 North
Einstein Bros Bagels
4.44 miles away
17201 Interstate 45 S
Talk of the Town Cakes
4.46 miles away
10902 Longleaf Dr
Bassinage Bakery
4.75 miles away
611 Spruce Dr
Sam's Club Bakery
4.77 miles away
19091 Interstate 45 S
Hunt Brothers Pizza
1.73 miles away
16915 FM 1314 Rd
Wings & Crab Palace
1.80 miles away
16881 FM 1314 Rd
Mr Elote
2.43 miles away
17560 FM 1314 Rd
Pizza Inn
2.46 miles away
10675 Highway 242
Lifestyle Smoothies LLC
2.63 miles away
10019 Hyacinth Way
Dunkin'
2.67 miles away
10463 Highway 242
Starbucks
2.88 miles away
10117 Highway 242
Dutch Bros Coffee
3.06 miles away
9778 Highway 242
Sunrise Donuts
4.39 miles away
400 Stephen F Austin Dr
Top Bakery Donut Cafe
4.48 miles away
18861 FM 1314 Rd
Aunt C C Crafte & Fashion
2.09 miles away
14307 Duncan Ln
Clothed in Honor
2.93 miles away
16886 Accolade Way
DSW Designer Shoe Warehouse
3.10 miles away
19075 Interstate 45 N
Queens Lane Fashion
3.28 miles away
16758 Gleneagle Dr N
Envy Boutique TX LLC
4.42 miles away
18485 Main St
Halftime Grill
4.03 miles away
8542 Highway 242
242 Pub & Grill
4.03 miles away
8540 Highway 242
Dave & Buster's
4.52 miles away
8915 Metropark Dr
Backwoods Saloon
4.71 miles away
230 Lexington Ct
Cigars International
4.71 miles away
16580 Interstate 45 S
Please note this information may vary. If you come across anything inaccurate, please contact us.
Perry Homes is the largest woman-owned homebuilder and has established a Tradition of Excellence in homebuilding over the past 57 years. Family-owned and operated since its inception in 1967, Perry Homes is committed to building quality, superior homes while providing first-class customer service before, during, and after construction. The homebuilder has earned a phenomenal reputation by evolving with the wants and needs of its 60,000+ customers, all while securing a 95% satisfaction rating*. With more than 450 new home designs, buyers will find a robust selection of quality standard features and design options in every home that radiate elegance and sophistication, including soaring ceilings, gorgeous walls of windows, open concepts, and flexible spaces to fit any lifestyle. Perry Homes offers a variety of timeless and modern architectural concepts in over 100 of the most sought-after communities throughout Austin, Dallas/Fort Worth, Houston, San Antonio, and now Florida. In Florida, Perry Homes is building in communities across the state, including Tampa, Sarasota, Port St. Lucie, and Jacksonville. Perry Homes | Britton Homes is led by Executive Chair Kathy Perry Britton and Chief Executive Officer Todd Chachere. *Since 2016, over 95% of homeowners who completed our New Homeowner Survey have rated their overall satisfaction as “Satisfied” or “Very Satisfied.” Surveys are sent to the primary customer contact for every home between 30 and 60 days after closing.
Take the next steps toward your new home
3896W Plan by Perry Homes
saved to favorites!
To see all the homes you’ve saved, visit the My Favorites section of your account.
Discover More Great Communities
Select additional listings for more information
We're preparing your brochure
You're now connected with Perry Homes. We'll send you more info soon.
The brochure will download automatically when ready.
Brochure downloaded successfully
Your brochure has been saved. You're now connected with Perry Homes, and we've emailed you a copy for your convenience.
The brochure will download automatically when ready.
Way to Go!
You’re connected with Perry Homes.
The best way to find out more is to visit the community yourself!
