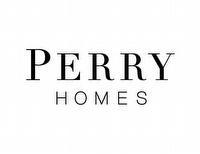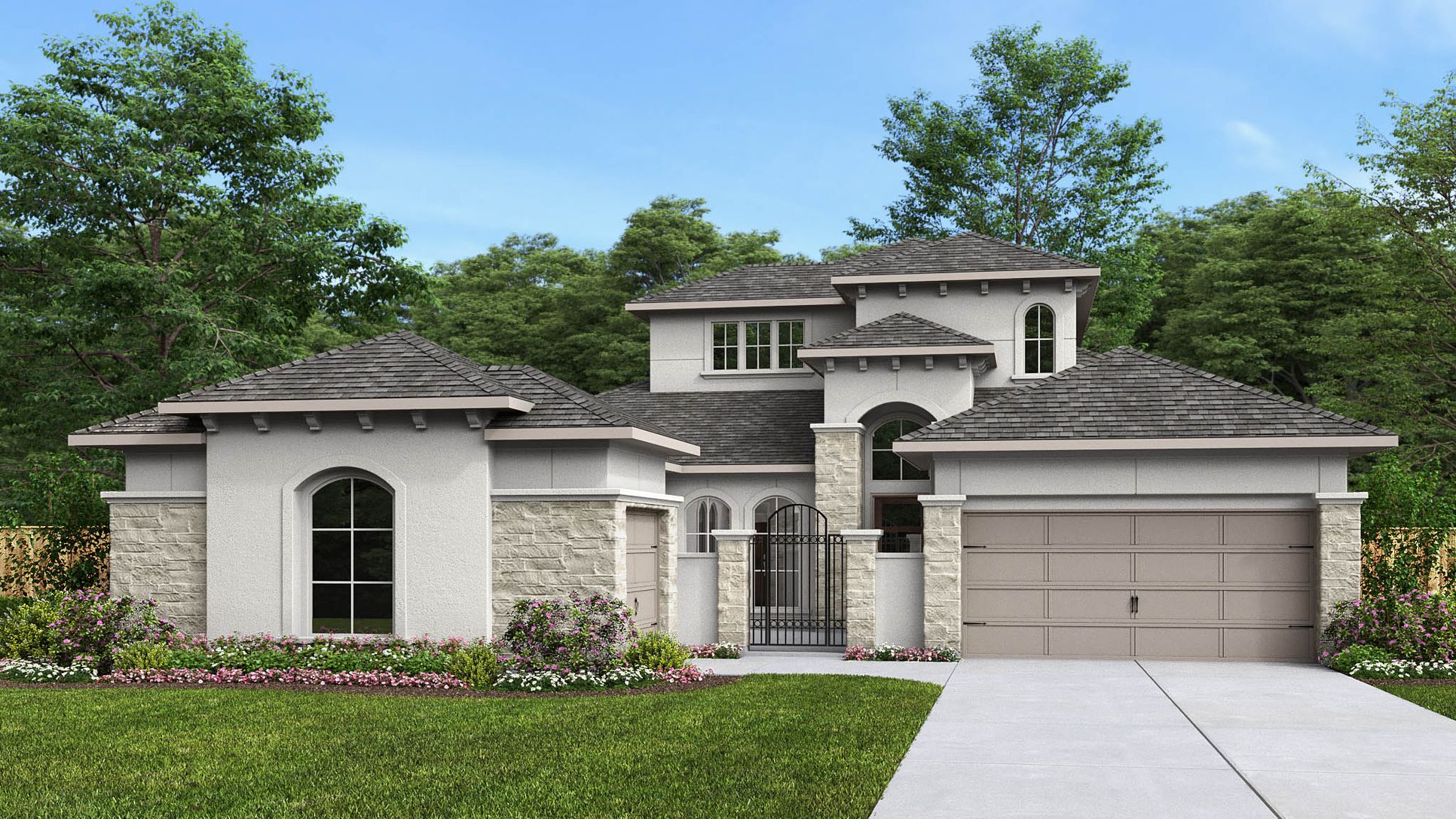3947S Plan
Ready to build
1502 Ashwood Run Court, Missouri City TX 77459
Home by Perry Homes

Last updated 2 days ago
The Price Range displayed reflects the base price of the homes built in this community.
You get to select from the many different types of homes built by this Builder and personalize your New Home with options and upgrades.
4 BR
3.5 BA
3 GR
3,947 SQ FT

Exterior 1/5
Overview
2 Half Bathrooms
2 Stories
3 Bathrooms
3 Car Garage
3947 Sq Ft
4 Bedrooms
Primary Bed Downstairs
Single Family
3947S Plan Info
Private front courtyard leads to a grand two-story entry with 23-foot ceiling. Home office with French doors and formal dining room frame the entry. Family room with fireplace and three large windows. Island kitchen offers built-in seating space, walk-in pantry and butler's pantry with access to the formal dining room. Dedicated morning area with view of backyard. Primary suite features a bedroom with a wall of windows, dual vanities, corner garden tub, separate glass enclosed shower, linen closet and two walk-in closets in the primary bathroom. Two-story hall with 23-foor ceilings lead to a private guest suite with a view of the front courtyard, full bathroom and walk-in closet. Secondary bedrooms with walk-in closets, and Hollywood bathroom complete the first level. Second level hosts a large game room and a half bathroom. Covered backyard patio. Utility room and mud room just off the two-car garage and a additional one car garage. Representative Images. Features and specifications may vary by community.
Floor plan center
View floor plan details for this property.
- Floor Plans
- Exterior Images
- Interior Images
- Other Media
Neighborhood
Community location & sales center
1502 Ashwood Run Court
Missouri City, TX 77459
1502 Ashwood Run Court
Missouri City, TX 77459
From Fort Bend Tollway, exit Sienna Parkway and turn left. At the traffic circle, take the second exit to stay on Sienna Parkway. In about a mile, turn right onto Sienna Oaks Boulevard and then take the second exit onto Heritage Park Drive at the traffic circle. Take a right onto Crown First Drive, another right onto Regal Mist Drive and a final right onto Ashwood Run Court. The model home will be on your right at 1502 Ashwood Run Court.
Nearby schools
Fort Bend Independent School District
Elementary school. Grades PK to 5.
- Public school
1300 Heritage Park Dr, Missouri City, TX, 77459
281-634-1000
Middle school. Grades 6 to 8.
- Public school
- Teacher - student ratio: 1:19
- Students enrolled: 1529
1909 Waters Lake Blvd, Missouri City, TX, 77459
281-327-3870
High school. Grades 9 to 12.
- Public school
801 Caldwell Ranch Blvd, Rosharon, TX, 77583
281-634-1000
Actual schools may vary. We recommend verifying with the local school district, the school assignment and enrollment process.
Amenities
Home details
Ready to build
Build the home of your dreams with the 3947S plan by selecting your favorite options. For the best selection, pick your lot in Sienna 65' - Valencia by Perry Homes today!
Community & neighborhood
Local points of interest
- Greenbelt
- Lake
Social activities
- Club House
Health and fitness
- Golf Course
- Tennis
- Pool
- Trails
- Volleyball
- Basketball
- Soccer
- Baseball
Community services & perks
- HOA fees: Unknown, please contact the builder
- Playground
- Park
- Community Center
Neighborhood amenities
La Michoacana Meat Market
4.24 miles away
12105 Highway 6
Meat Market
4.28 miles away
13218 Highway 6
Kroger
4.41 miles away
10250 Highway 6
Fresno Food Market
4.61 miles away
4327 Highway 521
Walmart Supercenter
4.87 miles away
9929 Highway 6
Harvest Market
3.49 miles away
4603 Sienna Pkwy
Kolache Factory
4.80 miles away
9612 Highway 6
Walmart Bakery
4.87 miles away
9929 Highway 6
Woof Gang Bakery & Grooming
5.25 miles away
8817 Highway 6
Center Court Pizza & Brew
1.13 miles away
2315 Red Fox Dr
Money Hungry LLC
2.33 miles away
3511 N Ripples Ct
Pizza Inn
3.09 miles away
6911 FM 521 Rd
Crawfish & Pho
3.13 miles away
4225 Sienna Pkwy
Jiang Brothers Restaurant LLC
3.13 miles away
4225 Sienna Pkwy
Snowflake Donuts
3.13 miles away
4225 Sienna Pkwy
Bean Here Coffee
3.30 miles away
4340 Sienna Pkwy
Dee Best Doughnuts
4.51 miles away
5243 FM 521 Rd
Dutch Bros Coffee
4.51 miles away
10320 Highway 6
Starbucks
4.79 miles away
9650 Highway 6
Walmart Supercenter
4.87 miles away
9929 Highway 6
Academy Sports + Outdoors
4.87 miles away
9210 Highway 6
Afrique Clothing & Bridal Wear
4.93 miles away
1131 Noble Glen Dr
Jenni Belle Boutique
5.03 miles away
1407 Glade Ct
Lime Light Inc
3.02 miles away
9903 FM 521 Rd
WBH Dbar Fresno LLC
4.26 miles away
12207 Highway 6
B's Wine Bar
5.21 miles away
8770 Highway 6
Center Court Pizza & Brew
5.45 miles away
3331 Meridiana Pkwy
Please note this information may vary. If you come across anything inaccurate, please contact us.
Perry Homes is the largest woman-owned homebuilder and has established a Tradition of Excellence in homebuilding over the past 57 years. Family-owned and operated since its inception in 1967, Perry Homes is committed to building quality, superior homes while providing first-class customer service before, during, and after construction. The homebuilder has earned a phenomenal reputation by evolving with the wants and needs of its 60,000+ customers, all while securing a 95% satisfaction rating*. With more than 450 new home designs, buyers will find a robust selection of quality standard features and design options in every home that radiate elegance and sophistication, including soaring ceilings, gorgeous walls of windows, open concepts, and flexible spaces to fit any lifestyle. Perry Homes offers a variety of timeless and modern architectural concepts in over 100 of the most sought-after communities throughout Austin, Dallas/Fort Worth, Houston, San Antonio, and now Florida. In Florida, Perry Homes is building in communities across the state, including Tampa, Sarasota, Port St. Lucie, and Jacksonville. Perry Homes | Britton Homes is led by Executive Chair Kathy Perry Britton and Chief Executive Officer Todd Chachere. *Since 2016, over 95% of homeowners who completed our New Homeowner Survey have rated their overall satisfaction as “Satisfied” or “Very Satisfied.” Surveys are sent to the primary customer contact for every home between 30 and 60 days after closing.
Take the next steps toward your new home
3947S Plan by Perry Homes
saved to favorites!
To see all the homes you’ve saved, visit the My Favorites section of your account.
Discover More Great Communities
Select additional listings for more information
We're preparing your brochure
You're now connected with Perry Homes. We'll send you more info soon.
The brochure will download automatically when ready.
Brochure downloaded successfully
Your brochure has been saved. You're now connected with Perry Homes, and we've emailed you a copy for your convenience.
The brochure will download automatically when ready.
Way to Go!
You’re connected with Perry Homes.
The best way to find out more is to visit the community yourself!
