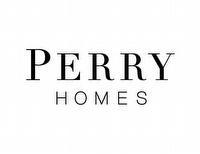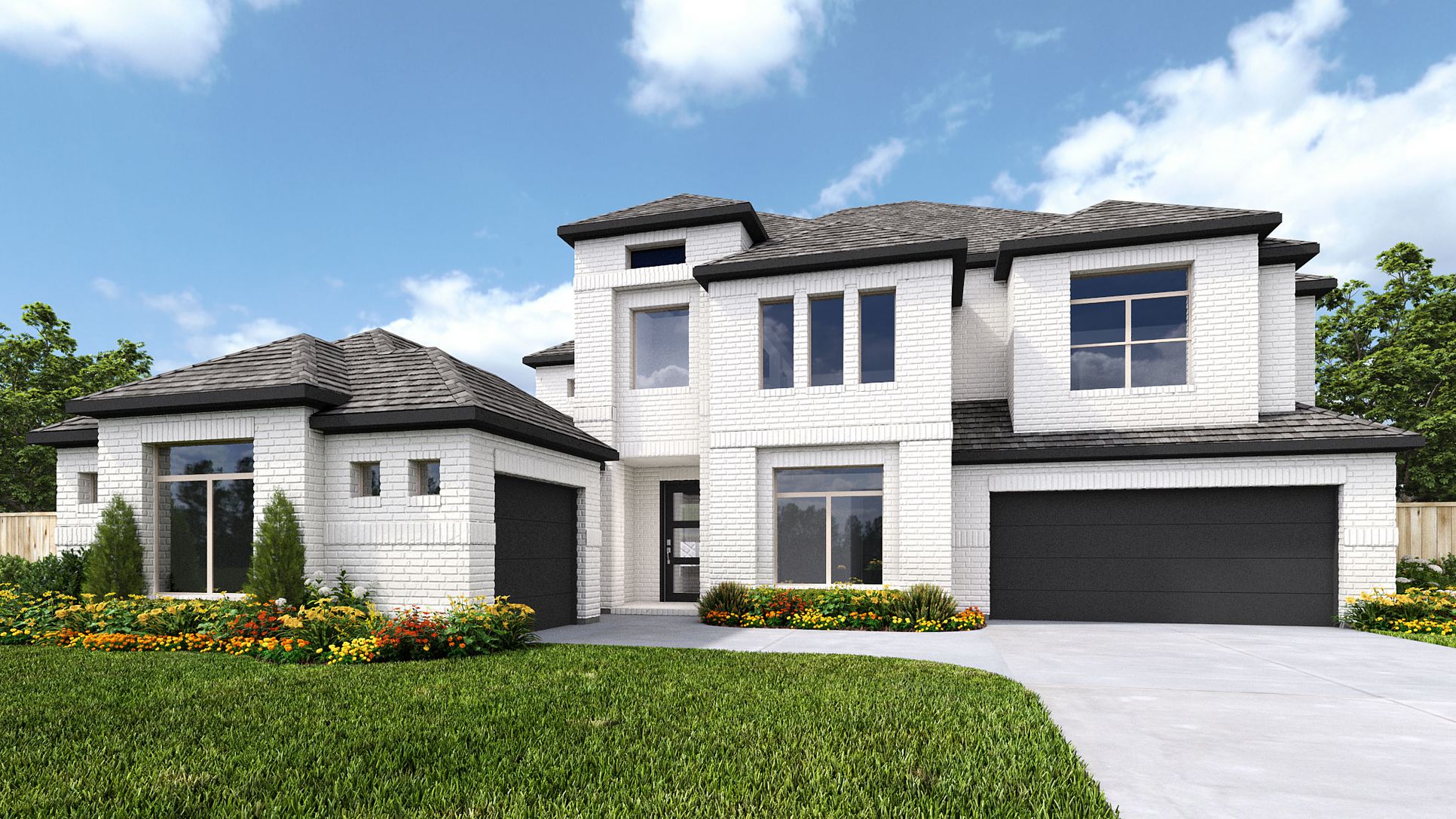4036W Plan
Ready to build
1313 Limestone Ridge Road, Mansfield TX 76063
Home by Perry Homes
at M3 Ranch 70'

Last updated 1 day ago
The Price Range displayed reflects the base price of the homes built in this community.
You get to select from the many different types of homes built by this Builder and personalize your New Home with options and upgrades.
4 BR
3.5 BA
3 GR
4,036 SQ FT

Exterior 1/4
Overview
Single Family
4,036 Sq Ft
2 Stories
3 Bathrooms
2 Half Bathrooms
4 Bedrooms
3 Car Garage
4036W Plan Info
A large front porch opens into a grand two-story entryway that boasts a curved staircase. A private guest suite is located off the entrance and features a private hallway to the one-car garage. Adjacent to the guest suite is the formal dining room. As you walk past the stairs which feature a bonus storage space, you enter the grand family room which boasts tall ceilings, a fireplace, and wall of windows. French doors lead into the home office right off the living space. An island with built-in seating, walk-in pantry, and butler's pantry that leads into the dining room completes the kitchen. The morning area is embraced by two walls of windows and allows access to the covered backyard patio. The primary bedroom boasts a tray ceiling and wall of windows. French doors lead into the primary bathroom which boasts dual vanities, a garden tub, glass enclosed shower, and large walk-in closet. Upstairs you are greeted by a view to the first floor. The oversized game room is connected to the two secondary bedrooms that feature a Hollywood bathroom. The two-car garage is located in the hallway that leads to the kitchen. Representative Images. Features and specifications may vary by community.
Floor plan center
View floor plan details for this property.
- Floor Plans
- Exterior Images
- Interior Images
- Other Media
Explore custom options for this floor plan.
- Choose Option
- Include Features
Neighborhood
Community location & sales center
1313 Limestone Ridge Road
Mansfield, TX 76063
1313 Limestone Ridge Road
Mansfield, TX 76063
From US 287 S take the exit for Debbie Lane/TX-157. Turn right onto FM 157, right onto Heritage Parkway, then left onto M3 Ranch Road. Drive approximately half a mile then turn left onto Limestone Ridge Road. The sales center is on the right at 1313 Limestone Ridge Road.
Schools near M3 Ranch 70'
- Mansfield ISD
Actual schools may vary. Contact the builder for more information.
Amenities
Home details
Ready to build
Build the home of your dreams with the 4036W plan by selecting your favorite options. For the best selection, pick your lot in M3 Ranch 70' today!
Community & neighborhood
Local points of interest
- Pond
Social activities
- Club House
Health and fitness
- Pool
- Trails
Community services & perks
- HOA Fees: Unknown, please contact the builder
- Playground
Neighborhood amenities
Painted Tree Marketplace
2.25 miles away
1551 US 287 Frontage Rd
Tom Thumb
2.25 miles away
980 Highway N 287
Walmart Supercenter
3.28 miles away
930 N Walnut Creek Dr
Olivers Fine Foods
3.75 miles away
2751 E Broad St
Seven-Eleven Food Stores-A Div of the Southland Corporation
3.75 miles away
1100 Highway 287 N
Cinnaholic
2.25 miles away
1671 E Broad St
Eterna Health Food Store
2.25 miles away
1551 U.S. 287 Frontage Rd
GNC
2.25 miles away
1811 US 287 Frontage Rd
Advance Blending
1.37 miles away
208 Sentry Dr
Texas Clutch Hot Shots LLC
1.56 miles away
1205 Star Grass Dr
Hungry America
1.74 miles away
4126 County Road 616
Eat Sleep Mod LLC
1.95 miles away
2600 Chambers St
54th Street Restaurant & Drafthouse
2.25 miles away
600 US 287 Frontage Rd
Country Road Donuts & More
0.71 mile away
12872 E FM 917
7 Brew Coffee
2.25 miles away
1780 FM 157
Starbucks
2.25 miles away
980 US-287 N
Dwell Coffee & Biscuits
2.31 miles away
2300 Lone Star Rd
Flying Squirrel Coffee Company
2.42 miles away
110 N Main St
A-N-D Art Designing
1.75 miles away
913 Star Grass Dr
Sarah's Bag Ladies Co
1.92 miles away
610 Dayton Rd
Kohl's
2.25 miles away
126 Highway 287 S
Paisley Grace Boutique
2.44 miles away
113 N Main St
Aria Grace
2.46 miles away
119 N Main St
54th Street Restaurant & Drafthouse
2.25 miles away
600 US 287 Frontage Rd
Jakes Burgers & Beer
2.25 miles away
3540 E Broad St
Twisted Root Burger Co
2.34 miles away
109 S Main St
Kaiyo Sushi & Bar
3.75 miles away
2751 E Broad St
Chili's
4.20 miles away
1751 Highway 287 N
Please note this information may vary. If you come across anything inaccurate, please contact us.
At Perry Homes, we are committed to providing you with exceptional value, quality, and customer service. Perry Homes’ success is largely due to the company’s founding values we still uphold today. We offer a variety of new home designs in over 50 communities throughout Austin, Dallas, Houston, and San Antonio. We stand by our quality craftsmanship and back it up with an industry-leading two-year workmanship warranty and ten-year structural warranty. Our large selection of floorplans, design options and signature open concept living spaces are sure to fit every lifestyle. Perry Homes’ commitment to excellence, continued loyalty to our customers and our distinguished reputation is why the demand for our homes is unrivaled. Your home is more than just a house. It is a place where you create lifelong memories, build family traditions, experience life events, welcome home your children from college and meet your first grandchild. Perry Homes’ commitment to quality superior design and customer service ensures that you can enjoy every moment – big or small – in a home that you love. Perry Homes has developed a renewed focus on beautiful homes in the best communities that are also functional for everyday living.
Take the next steps toward your new home
4036W Plan by Perry Homes
saved to favorites!
To see all the homes you’ve saved, visit the My Favorites section of your account.
Discover More Great Communities
Select additional listings for more information
Way to Go!
You’re connected with Perry Homes.
The best way to find out more is to visit the community yourself!
