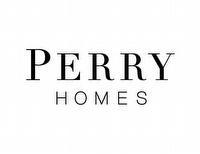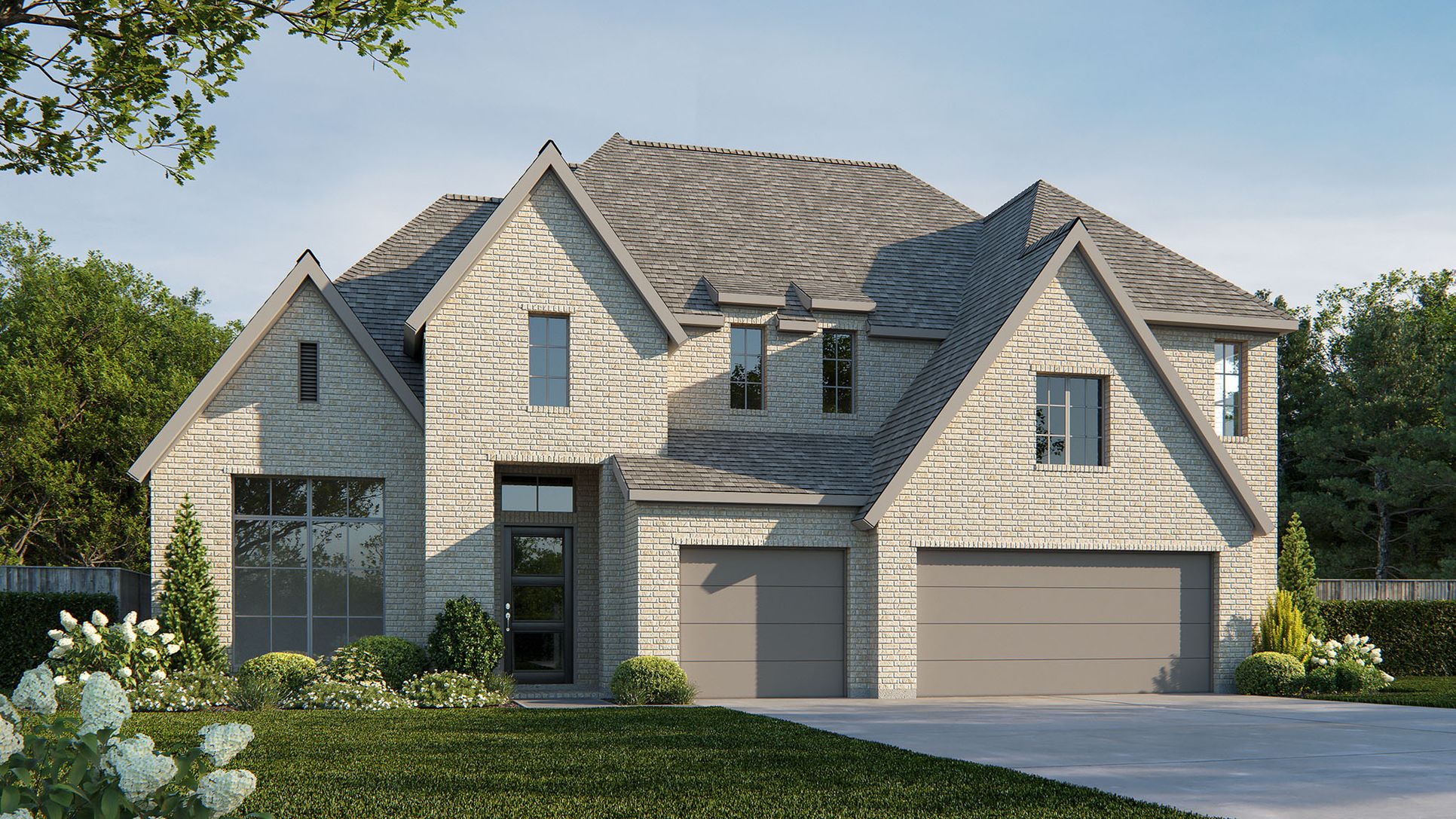4054W Plan
Ready to build
5603 Logan Ridge Lane, Fulshear TX 77441
Home by Perry Homes

Last updated 2 days ago
The Price Range displayed reflects the base price of the homes built in this community.
You get to select from the many different types of homes built by this Builder and personalize your New Home with options and upgrades.
5 BR
4.5 BA
3 GR
4,054 SQ FT

Exterior 1/4
Overview
1 Half Bathroom
2 Stories
3 Car Garage
4 Bathrooms
4054 Sq Ft
5 Bedrooms
Primary Bed Downstairs
Single Family
4054W Plan Info
Grand two-story entry with a 20-foot ceiling framed by the home office with French doors. Formal dining room offers 14-foot coffered ceilings. Two-story family room with 19-foot ceilings, a fireplace and a grand wall of windows. Two-story morning area just off the kitchen. Island kitchen offers a built-in seating space, a walk-in pantry and butler's pantry that leads to the formal dining room. Secluded primary suite features a coffered ceiling and a wall of windows. Primary bathroom offers dual vanities, garden tub, separate glass enclosed shower, a linen closet and two large walk-in closets with private access to the utility room. Guest suite with a full bathroom and walk-in closet on first floor. Second level hosts a large game room, adjacent media room with French door entry, a second guest suite with full bathroom and walk-in closet and additional bedrooms with a Hollywood bathroom. An additional linen closet, and a half bathroom completes this grand design. Covered backyard patio. Mud room just off the three-car garage. Representative Images. Features and specifications may vary by community.
Floor plan center
View floor plan details for this property.
- Floor Plans
- Exterior Images
- Interior Images
- Other Media
Neighborhood
Community location & sales center
5603 Logan Ridge Lane
Fulshear, TX 77441
5603 Logan Ridge Lane
Fulshear, TX 77441
From I-10 West, exit Grand Parkway (Hwy 99) and travel south. Exit FM 1093 and continue straight for about 3 miles. Turn right on Cross Creek Ranch Boulevard. Turn left onto Cross Creek Bend Lane. Continue straight on Cross Creek Bend Lane and then turn left on Fulshear Bend Drive. At the roundabout take the second exit to continue on Fulshear Bend Drive. Turn right on Sycamore Ranch Lane then a right onto Turning Creek Lane. Continue straight and turn right onto Golden Elm Lane. Turn right on Logan Ridge Lane. The Sales Center will be on the right on 5603 Logan Ridge Lane.
Schools near Cross Creek Ranch 65'
- Lamar Consolidated Independent School District
Actual schools may vary. Contact the builder for more information.
Amenities
Home details
Ready to build
Build the home of your dreams with the 4054W plan by selecting your favorite options. For the best selection, pick your lot in Cross Creek Ranch 65' today!
Community & neighborhood
Local points of interest
- Greenbelt
- Lake
- Pond
Health and fitness
- Pool
- Trails
Community services & perks
- HOA fees: Unknown, please contact the builder
- Park
- Community Center
Neighborhood amenities
ALDI
2.17 miles away
5840 FM 1463 Rd
H-E-B
2.27 miles away
4950 FM 1463 Rd
Walmart Supercenter
2.60 miles away
26824 FM 1093 Rd
Trailmix World LLC
3.77 miles away
4710 Cedarfield Rd
H-E-B
4.16 miles away
9211 FM 723 Rd
L3 Craft Coffee
1.66 miles away
28830 FM 1093
Lisa G Sweets & More LLC
1.82 miles away
3806 Keatings Lagoon Ct
Walmart Bakery
2.60 miles away
26824 FM 1093 Rd
Kolache Boss
3.53 miles away
2721 FM 1463 Rd
Bakeria LLC
3.93 miles away
25407 Hall Meadow Ln
Pizza With A Purpose LLC
1.01 miles away
28407 Mayes Park Ct
Cross Creek Cafe
1.20 miles away
6460 Cross Creek Bnd
Italian Maid Cafe at Cross
1.20 miles away
6450 Cross Creek Bnd
Somerset House
1.38 miles away
29370 McKinnon Rd
Domino's
1.56 miles away
8411 FM 359 Rd S
Snowflake Donuts
1.31 miles away
29615 FM 1093 Rd
L3 Craft Coffee
1.66 miles away
28830 FM 1093
Main Squeeze Juice Co
1.66 miles away
6230 FM 1463
Shipley Do-nuts
1.66 miles away
6300 FM 1463
Coco Crepes Waffles & Coffee
2.18 miles away
27120 Fulshear Bend Dr
Hashtag Kids Co
2.07 miles away
11605 S Fry Rd
Ross Dress For Less
2.56 miles away
26944 FM 1093 Rd
T.J. Maxx
2.56 miles away
26936 FM 1093 Rd
Walmart Supercenter
2.60 miles away
26824 FM 1093 Rd
USA Recycling Textiles
2.77 miles away
4031 FM 1463 Rd
The Growler Spot
1.31 miles away
29615 FM 1093 Rd
Victor's Mexican Grille
1.57 miles away
8525 FM 359 Rd S
The Social Sports Pub
1.66 miles away
5810 FM 1463
Texas Borders Bar & Grill 1093
3.06 miles away
26440 FM 1093 Rd
Leafology Tea Lounge
4.27 miles away
27131 Cinco Ranch Blvd
Please note this information may vary. If you come across anything inaccurate, please contact us.
Perry Homes is the largest woman-owned homebuilder and has established a Tradition of Excellence in homebuilding over the past 57 years. Family-owned and operated since its inception in 1967, Perry Homes is committed to building quality, superior homes while providing first-class customer service before, during, and after construction. The homebuilder has earned a phenomenal reputation by evolving with the wants and needs of its 60,000+ customers, all while securing a 95% satisfaction rating*. With more than 450 new home designs, buyers will find a robust selection of quality standard features and design options in every home that radiate elegance and sophistication, including soaring ceilings, gorgeous walls of windows, open concepts, and flexible spaces to fit any lifestyle. Perry Homes offers a variety of timeless and modern architectural concepts in over 100 of the most sought-after communities throughout Austin, Dallas/Fort Worth, Houston, San Antonio, and now Florida. In Florida, Perry Homes is building in communities across the state, including Tampa, Sarasota, Port St. Lucie, and Jacksonville. Perry Homes | Britton Homes is led by Executive Chair Kathy Perry Britton and Chief Executive Officer Todd Chachere. *Since 2016, over 95% of homeowners who completed our New Homeowner Survey have rated their overall satisfaction as “Satisfied” or “Very Satisfied.” Surveys are sent to the primary customer contact for every home between 30 and 60 days after closing.
Take the next steps toward your new home
4054W Plan by Perry Homes
saved to favorites!
To see all the homes you’ve saved, visit the My Favorites section of your account.
Discover More Great Communities
Select additional listings for more information
We're preparing your brochure
You're now connected with Perry Homes. We'll send you more info soon.
The brochure will download automatically when ready.
Brochure downloaded successfully
Your brochure has been saved. You're now connected with Perry Homes, and we've emailed you a copy for your convenience.
The brochure will download automatically when ready.
Way to Go!
You’re connected with Perry Homes.
The best way to find out more is to visit the community yourself!
