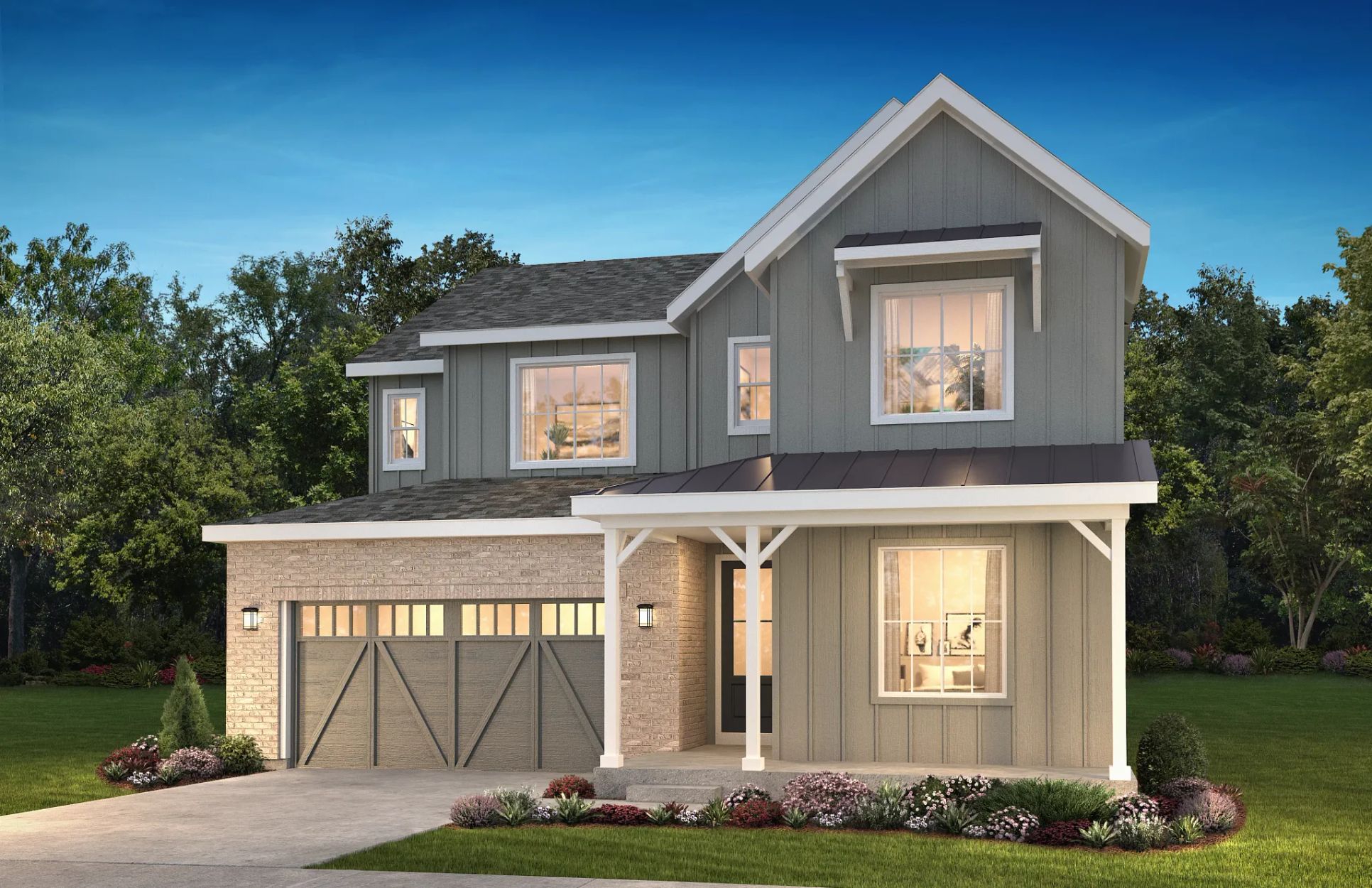4077 Pemberly Plan
Ready to build
1586 Candleflower Drive, Castle Pines CO 80108
Home by Shea Homes

Last updated 3 days ago
The Price Range displayed reflects the base price of the homes built in this community.
You get to select from the many different types of homes built by this Builder and personalize your New Home with options and upgrades.
5 BR
4.5 BA
2 GR
3,671 SQ FT

Canyons Gallery Plan 4077 Pemberly Exterior A 1/31
Overview
1 Half Bathroom
Single Family
4077 Pemberly Plan Info
2-Story Home Design, Covered Front Porch, Main Floor Study, Main Floor Bedroom + Bath, 2-Bay Garage + Storage, Kitchen with Island + Walk-in Pantry, Great Room with Fireplace, Dining Area with Optional Fireplace, Covered Outdoor Patio, Second Floor Loft + Laundry, Primary Bedroom with Large Walk-in Closet, Optional Finished Basement with Rec Room, Bedroom + Full Bath, Optional Bedroom 7 at Finished Basement, Optional Wet Bar at Finished Basement, Floor plan is subject to change without notice
Floor plan center
Explore custom options for this floor plan.
- Choose Option
- Include Features
Neighborhood
Community location & sales center
1586 Candleflower Drive
Castle Pines, CO 80108
1586 Candleflower Drive
Castle Pines, CO 80108
888-237-0983
Taking I-25 to Castle Pines Parkway: Head east on Castle Pines Parkway Turn right onto Canyonside Blvd. Turn left onto Westbridge Drive Turn right onto Candleflower Drive The sales office is located at 1586 Candleflower Drive, Castle Pines, CO 80108.
Nearby schools
Douglas County School District
Elementary school. Grades PK to 5.
- Public school
- Teacher - student ratio: 1:17
- Students enrolled: 369
690 W Castle Pines Pkwy, Castle Rock, CO, 80108
303-387-5700
Middle school. Grades 6 to 8.
- Public school
- Teacher - student ratio: 1:19
- Students enrolled: 1162
11033 Monarch Blvd, Lone Tree, CO, 80124
303-387-3300
High school. Grades 9 to 12.
- Public school
- Teacher - student ratio: 1:21
- Students enrolled: 2377
5810 Mcarthur Ranch Rd, Lone Tree, CO, 80124
303-387-3000
Actual schools may vary. We recommend verifying with the local school district, the school assignment and enrollment process.
Amenities
Home details
Ready to build
Build the home of your dreams with the 4077 Pemberly plan by selecting your favorite options. For the best selection, pick your lot in Gallery at The Canyons today!
Community & neighborhood
Utilities
- Electric CORE Electric Cooperative (800) 332-9540
- Gas Black Hills Energy (888) 890-5554
- Telephone CenturyLink (800) 244-1111
- Telephone DirecTV (800) 531-5000
- Telephone Xfinity (303) 603-5793
- Water/wastewater Parker Water and Sanitation District (303) 841-4627
Community services & perks
- HOA Fees: $171/month
Neighborhood amenities
King Soopers
1.36 miles away
7284 Lagae Rd
Sam's Club
2.09 miles away
5940 Promenade Pkwy
Whole Foods Market
2.77 miles away
6384 Promenade Pkwy
Sprouts Farmers Market
3.09 miles away
5650 Allen Way
King Soopers
3.29 miles away
5544 Promenade Pkwy
The Bundt Shoppe
1.39 miles away
7437 Village Square Dr
Sam's Club Bakery
2.09 miles away
5940 Promenade Pkwy
Smallcakes Cupcakery
3.26 miles away
34 E Allen St
GNC
3.40 miles away
62 Founders Pkwy
Walmart Bakery
3.70 miles away
133 Sam Walton Ln
Las Fajitas Mexican Restaurant
1.23 miles away
562 E Castle Pines Pkwy
Subway
1.23 miles away
558 E Castle Pines Pkwy
Wendy's
1.26 miles away
566 E Castle Pines Pkwy
Tandoori Flames
1.32 miles away
556 Village Square Ln
The Berg Haus
1.41 miles away
7280 Lagae Rd
The Exchange Coffee House
0.29 mile away
1415 Westbridge Dr
Starbucks
1.36 miles away
7284 Lagae Rd
Ziggi's Coffee
1.51 miles away
7298 Lagae Rd
Starbucks
2.09 miles away
506 Castle Pines Pkwy
Starbucks
2.76 miles away
6375 Promenade Pkwy
Sam's Club
2.09 miles away
5940 Promenade Pkwy
maurices
2.73 miles away
6380 Promenade Pkwy
Sierra
2.73 miles away
6376 Promenade Pkwy
T.J. Maxx & HomeGoods
2.73 miles away
6374 Promenade Pkwy
Torrid
2.73 miles away
6380 Promenade Pkwy
The Berg Haus
1.41 miles away
7280 Lagae Rd
Cuba Cuba
2.76 miles away
6375 Promenade Pkwy
Applebee's Grill + Bar
3.20 miles away
390 W Allen St
Fuzzy's Taco Shop
3.21 miles away
5700 New Abbey Ln
Qdoba Mexican Eats
3.28 miles away
955 New Memphis Ct
Please note this information may vary. If you come across anything inaccurate, please contact us.
In a word, the Shea Difference is about caring. And specifically, it's about caring enough to create one great customer experience after another before, during and well after the purchase. Caring enough to think about every stage of life and then designing beautifully functional homes and communities for everyone. And caring enough to maintain the integrity of a family name for more than a century. That's the Shea Difference, and you're invited to live it every day.
TrustBuilder reviews
Take the next steps toward your new home
4077 Pemberly Plan by Shea Homes
saved to favorites!
To see all the homes you’ve saved, visit the My Favorites section of your account.
Discover More Great Communities
Select additional listings for more information
We're preparing your brochure
You're now connected with Shea Homes. We'll send you more info soon.
The brochure will download automatically when ready.
Brochure downloaded successfully
Your brochure has been saved. You're now connected with Shea Homes, and we've emailed you a copy for your convenience.
The brochure will download automatically when ready.
Way to Go!
You’re connected with Shea Homes.
The best way to find out more is to visit the community yourself!

