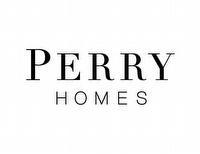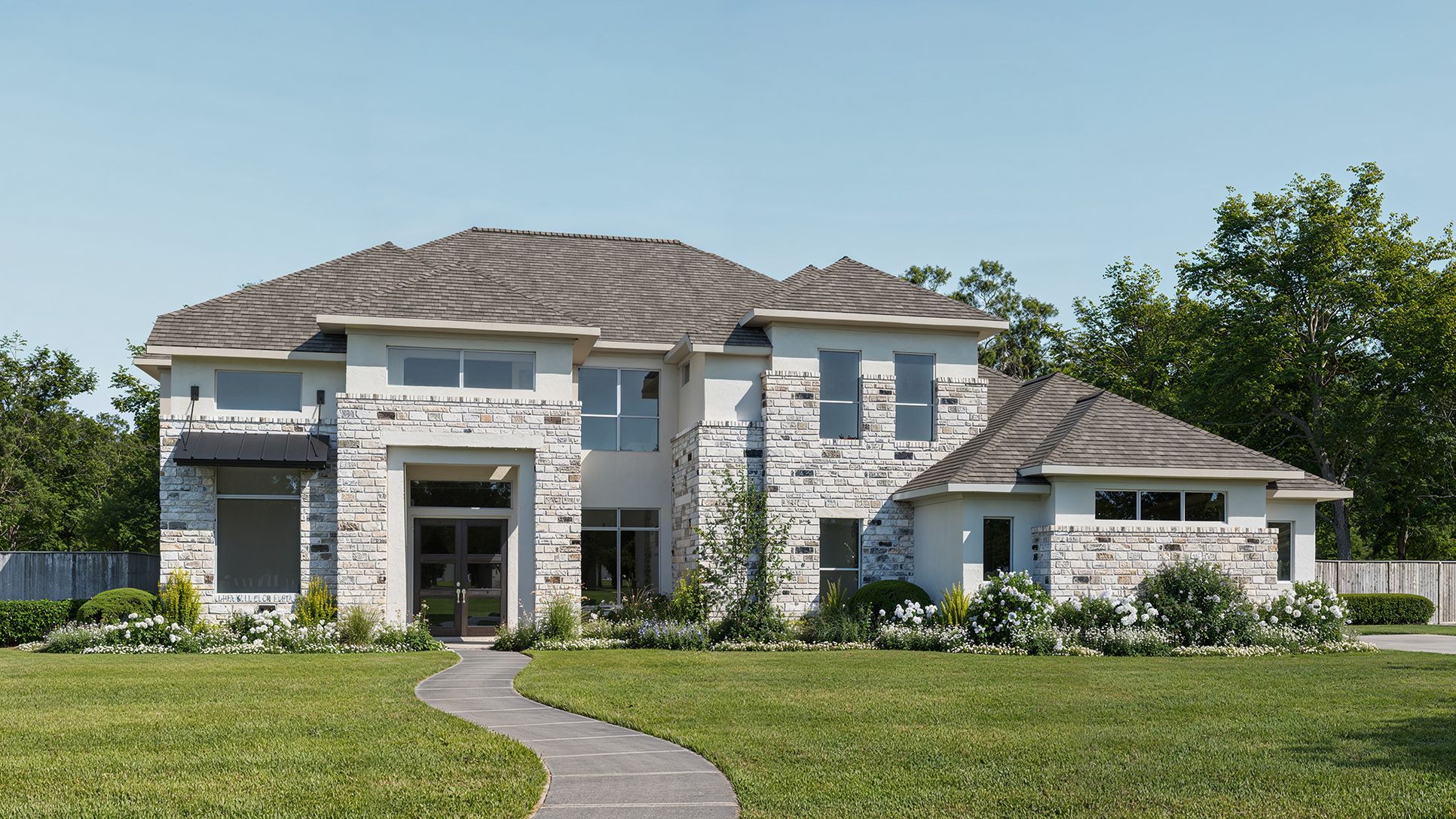4354A Plan
Ready to build
1019 Sirockham Blvd, Bulverde TX 78163
Home by Perry Homes

Last updated 2 days ago
The Price Range displayed reflects the base price of the homes built in this community.
You get to select from the many different types of homes built by this Builder and personalize your New Home with options and upgrades.
5 BR
4.5 BA
3 GR
4,354 SQ FT

Exterior 1/14
Overview
1 Half Bathroom
2 Stories
3 Car Garage
4 Bathrooms
4354 Sq Ft
5 Bedrooms
Primary Bed Downstairs
Single Family
4354A Plan Info
Grand two-story entry with 20-foot ceiling. Two-story home office with French doors, and circular staircase set at entry. Formal dining room with coffered ceiling. Island kitchen with built-in seating space opens to the morning area with wall of windows. Spacious family room with 20-foot ceiling and large wall of windows. Media room and opposite game room with wall of windows and convenient access to the backyard. Secluded primary suite with grand wall of windows. French door entry to the primary bath with dual vanities, center garden tub, separate glass enclosed shower, two walk-in closets with access to utility room and a linen closet. Private guest suite on both first and second levels. Secondary bedrooms with walk-in closets and Hollywood bath complete the second floor. Covered backyard patio. Three-car garage. Representative Images. Features and specifications may vary by community.
Floor plan center
View floor plan details for this property.
- Floor Plans
- Exterior Images
- Interior Images
- Other Media
Neighborhood
Community location & sales center
1019 Sirockham Blvd
Bulverde, TX 78163
1019 Sirockham Blvd
Bulverde, TX 78163
From US 281 travel west toward Bulverde and take the Farm to Market Rd 1863 exit approximately 0.2 miles. Use the left lane to take the ramp to Bulverde Rd then take a left onto Bulverde Rd. Travel 2.4 miles then take a left onto East Ammann Road proceed straight for approximately 1.3 miles, then take a right onto Sirockham Blvd. The Sales Center is on the right at 1019 Sirockham Blvd.
Schools near Thornebrook 1 Acre
- Comal Independent School District
Actual schools may vary. Contact the builder for more information.
Amenities
Home details
Ready to build
Build the home of your dreams with the 4354A plan by selecting your favorite options. For the best selection, pick your lot in Thornebrook 1 Acre today!
Community & neighborhood
Local points of interest
- Views
Health and fitness
- Trails
Community services & perks
- HOA fees: Unknown, please contact the builder
- Playground
- Park
Perry Homes is the largest woman-owned homebuilder and has established a Tradition of Excellence in homebuilding over the past 57 years. Family-owned and operated since its inception in 1967, Perry Homes is committed to building quality, superior homes while providing first-class customer service before, during, and after construction. The homebuilder has earned a phenomenal reputation by evolving with the wants and needs of its 60,000+ customers, all while securing a 95% satisfaction rating*. With more than 450 new home designs, buyers will find a robust selection of quality standard features and design options in every home that radiate elegance and sophistication, including soaring ceilings, gorgeous walls of windows, open concepts, and flexible spaces to fit any lifestyle. Perry Homes offers a variety of timeless and modern architectural concepts in over 100 of the most sought-after communities throughout Austin, Dallas/Fort Worth, Houston, San Antonio, and now Florida. In Florida, Perry Homes is building in communities across the state, including Tampa, Sarasota, Port St. Lucie, and Jacksonville. Perry Homes | Britton Homes is led by Executive Chair Kathy Perry Britton and Chief Executive Officer Todd Chachere. *Since 2016, over 95% of homeowners who completed our New Homeowner Survey have rated their overall satisfaction as “Satisfied” or “Very Satisfied.” Surveys are sent to the primary customer contact for every home between 30 and 60 days after closing.
Take the next steps toward your new home
4354A Plan by Perry Homes
saved to favorites!
To see all the homes you’ve saved, visit the My Favorites section of your account.
Discover More Great Communities
Select additional listings for more information
We're preparing your brochure
You're now connected with Perry Homes. We'll send you more info soon.
The brochure will download automatically when ready.
Brochure downloaded successfully
Your brochure has been saved. You're now connected with Perry Homes, and we've emailed you a copy for your convenience.
The brochure will download automatically when ready.
Way to Go!
You’re connected with Perry Homes.
The best way to find out more is to visit the community yourself!
