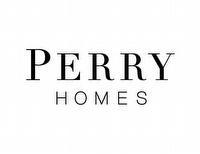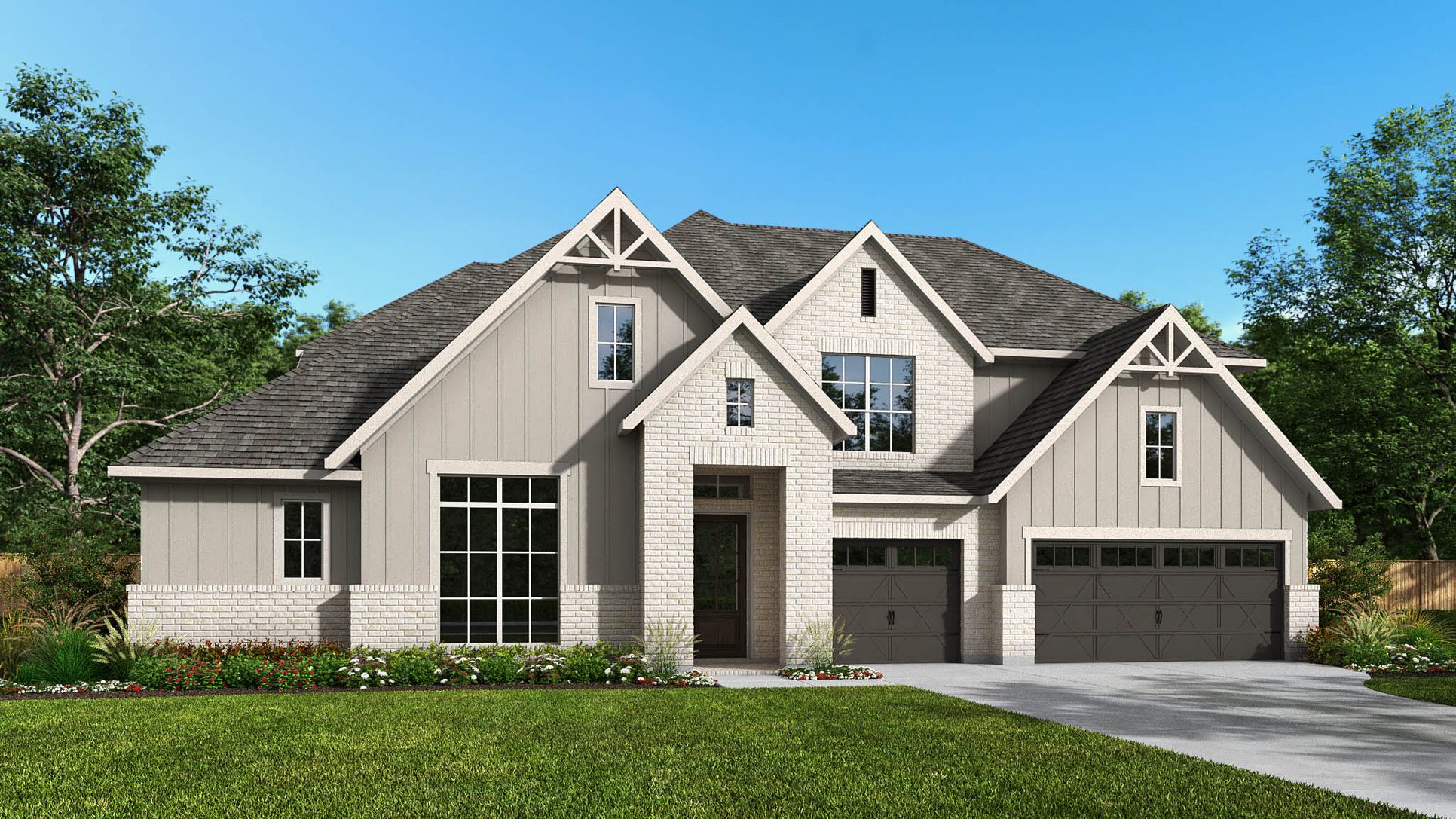5067B Plan
Ready to build
32510 Lakeside Park Drive, Fulshear TX 77441
Home by Perry Homes

Last updated 2 days ago
The Price Range displayed reflects the base price of the homes built in this community.
You get to select from the many different types of homes built by this Builder and personalize your New Home with options and upgrades.
5 BR
5.5 BA
3 GR
5,067 SQ FT

Exterior 1/3
Overview
2 Half Bathrooms
2 Stories
3 Car Garage
5 Bathrooms
5 Bedrooms
5067 Sq Ft
Primary Bed Downstairs
Single Family
5067B Plan Info
The front porch opens into a grand entryway with an extended hallway and 16-foot ceiling. French doors lead into the secluded home office that looks out into the front of the home. An oversized guest suite is off the main hall and features a private bathroom with dual vanities, a glass enclosed shower, and walk-in closet. The formal dining room is adjacent to the curved staircase and leads into the heart of the home. The family room boasts a two-story ceiling, fireplace, and wall of windows. The kitchen features two islands, along with ample storage space with a butler's pantry and walk-in pantry. The corner morning area is embraced by walls of windows and has access to the covered backyard patio. The primary bedroom features a wall of windows. French doors lead into the primary bathroom which hosts dual vanities, a garden tub, glass enclosed shower, linen closet, two walk-in closets, and dual access to the utility room. Upstairs you are greeted by the overlooking view of the home. The large game room has a wall of windows and a dry bar. A half bathroom connects the space to the media room with features additional storage. The secondary bedrooms all feature their own walk-in closets and private bathrooms. The mud room and additional access to the utility room are located off of the three-car garage. Representative Images. Features and specifications may vary by community.
Floor plan center
View floor plan details for this property.
- Floor Plans
- Exterior Images
- Interior Images
- Other Media
Explore custom options for this floor plan.
- Choose Option
- Include Features
Neighborhood
Community location & sales center
32510 Lakeside Park Drive
Fulshear, TX 77441
32510 Lakeside Park Drive
Fulshear, TX 77441
From I-10, exit 737 for Texas Heritage Parkway/Pederson Road. Turn left onto Texas Heritage Parkway and proceed over the overpass. Follow Texas Heritage Parkway to FM 1093 W/FM359 N. Turn right onto FM1093 W. Continue FM1093 W. for 3.6 miles. Turn right onto Fulshear School Way. Continue and enter the traffic circle. Exit the traffic circle onto Fulshear Lakes Way. Continue Fulshear Lakes Way for 0.7 miles. Turn right onto E Forktail Way. Turn right onto Lakeside Park Drive, and our model home will be on the left at 32510 Lakeside Park Drive. From Westpark Tollway, merge onto FM1093W for 5.7 miles. Continue onto FM 1093W for 1.3 miles. Turn right onto Fulshear School Way for 0.4 miles. Continue and enter the traffic circle. Exit the traffic circle onto Fulshear Lakes Way. Continue Fulshear Lakes Way for 0.7 miles. Turn right onto E Forktail Way. Turn right onto Lakeside Park Drive, and our model home will be on the left at 32510 Lakeside Park Drive.
Schools near Fulshear Lakes 80'
- Lamar Consolidated Independent School District
Actual schools may vary. Contact the builder for more information.
Amenities
Home details
Hot home!
5 BR 5.5 BA 3 GR Open Two-Story Design Ready for Immediate Move-In!
Ready to build
Build the home of your dreams with the 5067B plan by selecting your favorite options. For the best selection, pick your lot in Fulshear Lakes 80' today!
Community & neighborhood
Local points of interest
- Lake
Social activities
- Club House
Health and fitness
- Trails
Community services & perks
- HOA fees: Unknown, please contact the builder
- Playground
Neighborhood amenities
ALDI
5.21 miles away
5840 FM 1463 Rd
H-E-B
5.37 miles away
4950 FM 1463 Rd
Walmart Supercenter
5.47 miles away
26824 FM 1093 Rd
Brookshire Brothers
6.11 miles away
3523 Front St
Brooshire Market Basket
6.11 miles away
4401 S Front
Lisa G Sweets & More LLC
4.34 miles away
3806 Keatings Lagoon Ct
L3 Craft Coffee
4.62 miles away
28830 FM 1093
Walmart Bakery
5.47 miles away
26824 FM 1093 Rd
Magili Bakery
6.11 miles away
3921 Front St
Kolache Boss
6.23 miles away
2721 FM 1463 Rd
Marco's Pizza
1.28 miles away
6520 FM 359 Rd S
Pizza Hut
1.89 miles away
5430 FM 359 Rd S
Wing Street
1.89 miles away
5430 FM 359 Rd S
Essence House Cafe
2.02 miles away
8506 FM 359 Rd S
Subway
2.03 miles away
8508 FM 359 Rd S
Snowflake Donuts
2.89 miles away
29615 FM 1093 Rd
L3 Craft Coffee
4.62 miles away
28830 FM 1093
Main Squeeze Juice Co
4.62 miles away
6230 FM 1463
Shipley Do-nuts
4.62 miles away
6300 FM 1463
Starbucks
5.20 miles away
6440 FM 1463 Rd
Hashtag Kids Co
5.10 miles away
11605 S Fry Rd
Diamond B Boutique
5.20 miles away
29014 Crested Butte Dr
Ross Dress For Less
5.38 miles away
26944 FM 1093 Rd
T.J. Maxx
5.38 miles away
26936 FM 1093 Rd
Walmart Supercenter
5.47 miles away
26824 FM 1093 Rd
Victor's Mexican Grille
2.07 miles away
8525 FM 359 Rd S
The Growler Spot
2.89 miles away
29615 FM 1093 Rd
White Oaks
3.01 miles away
7920 FM 1489
The Social Sports Pub
4.62 miles away
5810 FM 1463
Texas Borders Bar & Grill 1093
5.94 miles away
26440 FM 1093 Rd
Please note this information may vary. If you come across anything inaccurate, please contact us.
Perry Homes is the largest woman-owned homebuilder and has established a Tradition of Excellence in homebuilding over the past 57 years. Family-owned and operated since its inception in 1967, Perry Homes is committed to building quality, superior homes while providing first-class customer service before, during, and after construction. The homebuilder has earned a phenomenal reputation by evolving with the wants and needs of its 60,000+ customers, all while securing a 95% satisfaction rating*. With more than 450 new home designs, buyers will find a robust selection of quality standard features and design options in every home that radiate elegance and sophistication, including soaring ceilings, gorgeous walls of windows, open concepts, and flexible spaces to fit any lifestyle. Perry Homes offers a variety of timeless and modern architectural concepts in over 100 of the most sought-after communities throughout Austin, Dallas/Fort Worth, Houston, San Antonio, and now Florida. In Florida, Perry Homes is building in communities across the state, including Tampa, Sarasota, Port St. Lucie, and Jacksonville. Perry Homes | Britton Homes is led by Executive Chair Kathy Perry Britton and Chief Executive Officer Todd Chachere. *Since 2016, over 95% of homeowners who completed our New Homeowner Survey have rated their overall satisfaction as “Satisfied” or “Very Satisfied.” Surveys are sent to the primary customer contact for every home between 30 and 60 days after closing.
Take the next steps toward your new home
5067B Plan by Perry Homes
saved to favorites!
To see all the homes you’ve saved, visit the My Favorites section of your account.
Discover More Great Communities
Select additional listings for more information
We're preparing your brochure
You're now connected with Perry Homes. We'll send you more info soon.
The brochure will download automatically when ready.
Brochure downloaded successfully
Your brochure has been saved. You're now connected with Perry Homes, and we've emailed you a copy for your convenience.
The brochure will download automatically when ready.
Way to Go!
You’re connected with Perry Homes.
The best way to find out more is to visit the community yourself!
