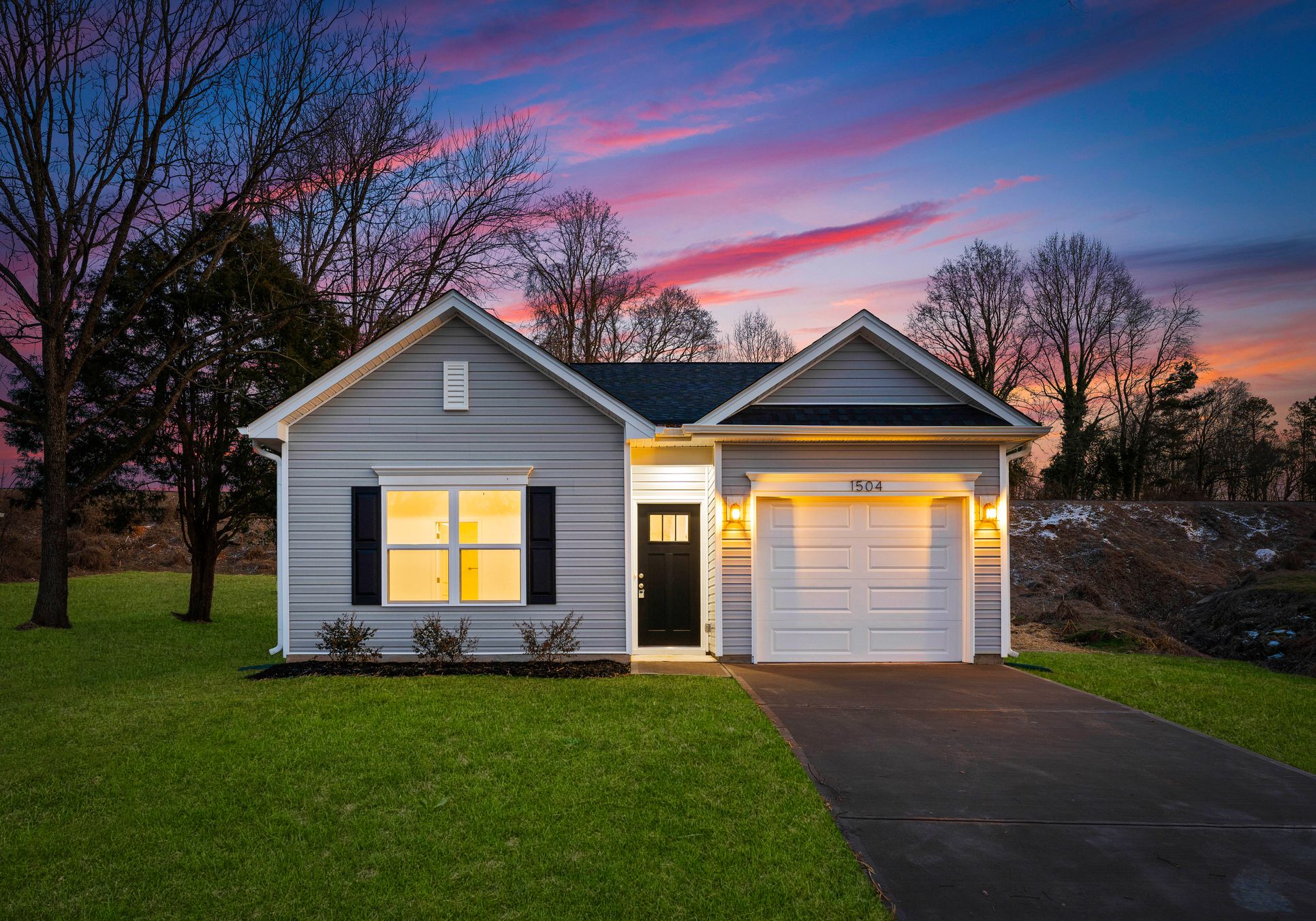511 Cherry St, Belmont, NC 28012 Plan
Ready to build
Charlotte NC 28203
Home by Northway Homes

Last updated 11/11/2025
The Price Range displayed reflects the base price of the homes built in this community.
You get to select from the many different types of homes built by this Builder and personalize your New Home with options and upgrades.
3 BR
2 BA
1 GR
1,190 SQ FT

REPRESENTATION 1/17
Overview
1 Car Garage
1 Story
1190 Sq Ft
2 Bathrooms
3 Bedrooms
Guest Room
Single Family
511 Cherry St, Belmont, NC 28012 Plan Info
Discover modern comfort and style in this brand-new ranch home by Northway Homes, ideally located on Cherry St. in beautiful Belmont, NC. Thoughtfully designed for easy single-level living, this three-bedroom, two-bath residence blends quality construction with a bright, open-concept layout perfect for today’s lifestyle. The kitchen showcases sleek stainless steel appliances, soft-close cabinetry, and durable finishes that flow seamlessly into the dining and living areas—ideal for both everyday living and entertaining. The spacious primary suite features a tray ceiling detail and private bath for a touch of modern elegance, while a one-car garage adds convenience and extra storage. Situated just minutes from downtown Belmont, residents can enjoy local favorites like Stowe Park, the River District, and an array of charming shops and restaurants. With nearby access to I-85, this home offers easy commutes to Charlotte and surrounding areas while maintaining the small-town charm Belmont is known for. Experience the best of modern living with this new Northway Homes build—where quality, comfort, and location come together perfectly. Photos may depict a similar home; final finishes may vary.
Floor plan center
Explore custom options for this floor plan.
- Choose Option
- Include Features
Neighborhood
Community location
1910 S Blvd Ste 210
Charlotte, NC 28203
1910 S Blvd Ste 210
Charlotte, NC 28203
888-882-2416
Nearby schools
Charlotte-mecklenburg Schools
Elementary school. Grades KG to 5.
- Public school
- Teacher - student ratio: 1:12
- Students enrolled: 475
1546 Walton Rd, Charlotte, NC, 28208
980-343-5533
Middle school. Grades 6 to 8.
- Public school
- Teacher - student ratio: 1:13
- Students enrolled: 501
2700 Dorchester Pl, Charlotte, NC, 28209
980-343-5840
Actual schools may vary. We recommend verifying with the local school district, the school assignment and enrollment process.
Amenities
Home details
Ready to build
Build the home of your dreams with the 511 Cherry St, Belmont, NC 28012 plan by selecting your favorite options. For the best selection, pick your lot in Greater Charlotte by Northway Homes today!
Community & neighborhood
Community services & perks
- HOA fees: Unknown, please contact the builder
Neighborhood amenities
Publix
0.35 mile away
2222 South Blvd
Harris Teeter
0.77 mile away
2717 South Blvd
Food Lion
0.84 mile away
2226 Park Rd
Harris Teeter
0.97 mile away
1227 East Blvd
Whole Foods Market
1.02 miles away
400 E Brooklyn Village Ave
Sunflour Baking Company
0.13 mile away
220 East Blvd
Beard Papa's Charlotte
0.24 mile away
222 West Blvd
Two Scoops Creamery Southend
0.26 mile away
1616 Camden Rd
Einstein Bros Bagels
0.37 mile away
1501 South Blvd
Vicente Bakery & Bistro
0.62 mile away
2520 South Blvd
Luciano's Ristorante Italiano
0.01 mile away
1910 South Blvd
SCG Steelyard LLC
0.01 mile away
1910 South Blvd
Sullivan's Steakhouse
0.04 mile away
1928 South Blvd
Tyber Creek Pub
0.05 mile away
1933 South Blvd
Dunkin'
0.05 mile away
1831 South Blvd
Dunkin'
0.05 mile away
1831 South Blvd
Pepperbox Doughnuts LLC
0.07 mile away
101 W Worthington Ave
Bitty Beaus Coffee
0.09 mile away
1930 Camden Rd
Not Just Coffee
0.12 mile away
2000 South Blvd
Krispy Kreme Doughnuts
0.20 mile away
2116 Hawkins St
J Major's Bridal
0.02 mile away
1900 South Blvd
J Majors Bridal Boutique
0.02 mile away
1900 South Blvd
Omj Clothing
0.09 mile away
1930 Camden Rd
Vow'd
0.09 mile away
1930 Camden Rd
Allbirds
0.10 mile away
100 W Worthington Ave
Luciano's Ristorante Italiano
0.01 mile away
1910 South Blvd
Sullivan's Steakhouse
0.04 mile away
1928 South Blvd
Tyber Creek Pub
0.05 mile away
1933 South Blvd
Barcelona Wine Bar
0.07 mile away
101 W Worthington Ave
Salted Melon
0.10 mile away
100 W Worthington Ave
Please note this information may vary. If you come across anything inaccurate, please contact us.
Northway Homes is a vertically integrated homebuilder, based in Charlotte, North Carolina. Consistently ranked a top private homebuilder, Northway Homes is committed to delivering quality, new construction housing at an affordable price point across the Southeastern United States.
Take the next steps toward your new home
511 Cherry St, Belmont, NC 28012 Plan by Northway Homes
saved to favorites!
To see all the homes you’ve saved, visit the My Favorites section of your account.
Discover More Great Communities
Select additional listings for more information
We're preparing your brochure
You're now connected with Northway Homes. We'll send you more info soon.
The brochure will download automatically when ready.
Brochure downloaded successfully
Your brochure has been saved. You're now connected with Northway Homes, and we've emailed you a copy for your convenience.
The brochure will download automatically when ready.
Way to Go!
You’re connected with Northway Homes.
The best way to find out more is to visit the community yourself!
