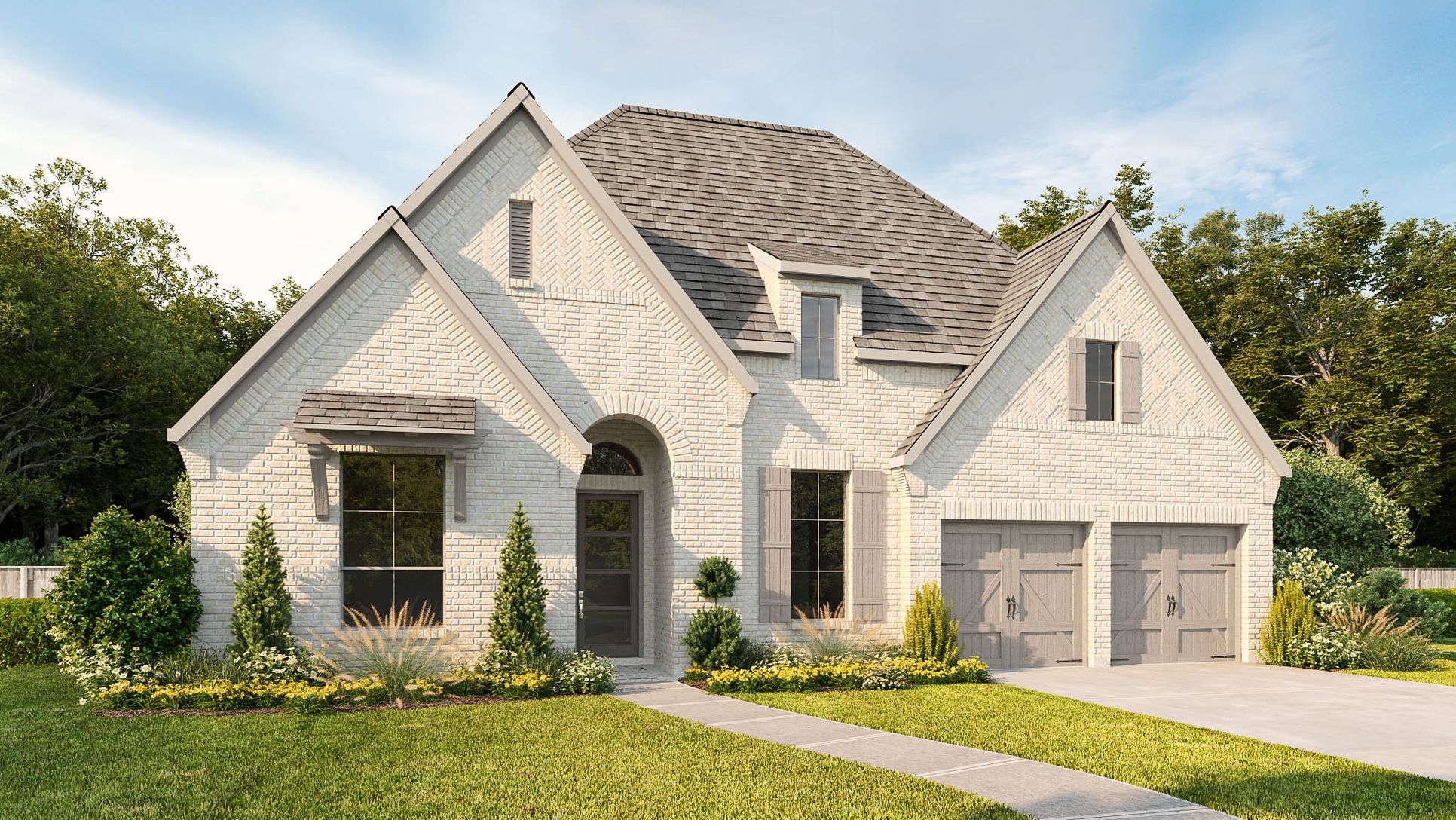523A Plan
Ready to build
2313 Sorrelwood Court, Celina TX 75009
Home by BRITTON HOMES

Last updated 2 days ago
The Price Range displayed reflects the base price of the homes built in this community.
You get to select from the many different types of homes built by this Builder and personalize your New Home with options and upgrades.
4 BR
3.5 BA
3 GR
3,003 SQ FT

Exterior 1/10
Overview
Single Family
3,003 Sq Ft
1 Story
3 Bathrooms
1 Half Bathroom
4 Bedrooms
3 Car Garage
523A Plan Info
Home office with French doors set at entry. Media room with French doors off extended entry. Formal dining room opens to family room with wall of windows and corner fireplace. Kitchen hosts generous island with built-in seating space. Adjoining morning area features wall of windows. Primary bedroom features wall of windows. Dual vanities, freestanding tub, separate glass-enclosed shower and two walk-in closets in primary bath. Guest suite. High ceilings and abundant closet space add to this four-bedroom home. Covered backyard patio. Mud room off three-car garage. Representative Images. Features and specifications may vary by community.
Floor plan center
View floor plan details for this property.
- Floor Plans
- Exterior Images
- Interior Images
- Other Media
Neighborhood
Community location & sales center
2313 Sorrelwood Court
Celina, TX 75009
2313 Sorrelwood Court
Celina, TX 75009
From Dallas North Tollway exit State Highway 380, turn right. Turn left on Preston Road (289), travel about 3 miles and turn right on Frontier Parkway (1461). Turn left on Waterview Trail. Continue straight to Sorrelwood Court model home will be on the left.
Schools near Mustang Lakes 60'
- Prosper Independent School District
Actual schools may vary. Contact the builder for more information.
Amenities
Home details
Ready to build
Build the home of your dreams with the 523A plan by selecting your favorite options. For the best selection, pick your lot in Mustang Lakes 60' today!
Community & neighborhood
Community services & perks
- HOA Fees: Unknown, please contact the builder
Britton Homes embodies character and quality in every detail. Our homes exude versatility. We offer designs to fit every lifestyle in the most desirable communities in the Dallas Metro area. As a part of the Perry Homes family, Britton Homes is backed by a 50-year sterling reputation of unsurpassed quality in the home building industry. Our exceptional customer service,distinctive architecture, crafted superior design options and construction precision are unmatched. Britton Homes will meet and exceed your expectations. We are dedicated to providing an exceptional customer experience before, during and after you move into your new home. Live well, thrive and grow in your new, distinctly different Britton Home. Perry Homes | Britton Homes is led by Executive Chair Kathy Perry Britton and Chief Executive Officer Todd Chachere.
Take the next steps toward your new home
523A Plan by BRITTON HOMES
saved to favorites!
To see all the homes you’ve saved, visit the My Favorites section of your account.
Discover More Great Communities
Select additional listings for more information
We're preparing your brochure
You're now connected with BRITTON HOMES. We'll send you more info soon.
The brochure will download automatically when ready.
Brochure downloaded successfully
Your brochure has been saved. You're now connected with BRITTON HOMES, and we've emailed you a copy for your convenience.
The brochure will download automatically when ready.
Way to Go!
You’re connected with BRITTON HOMES.
The best way to find out more is to visit the community yourself!
