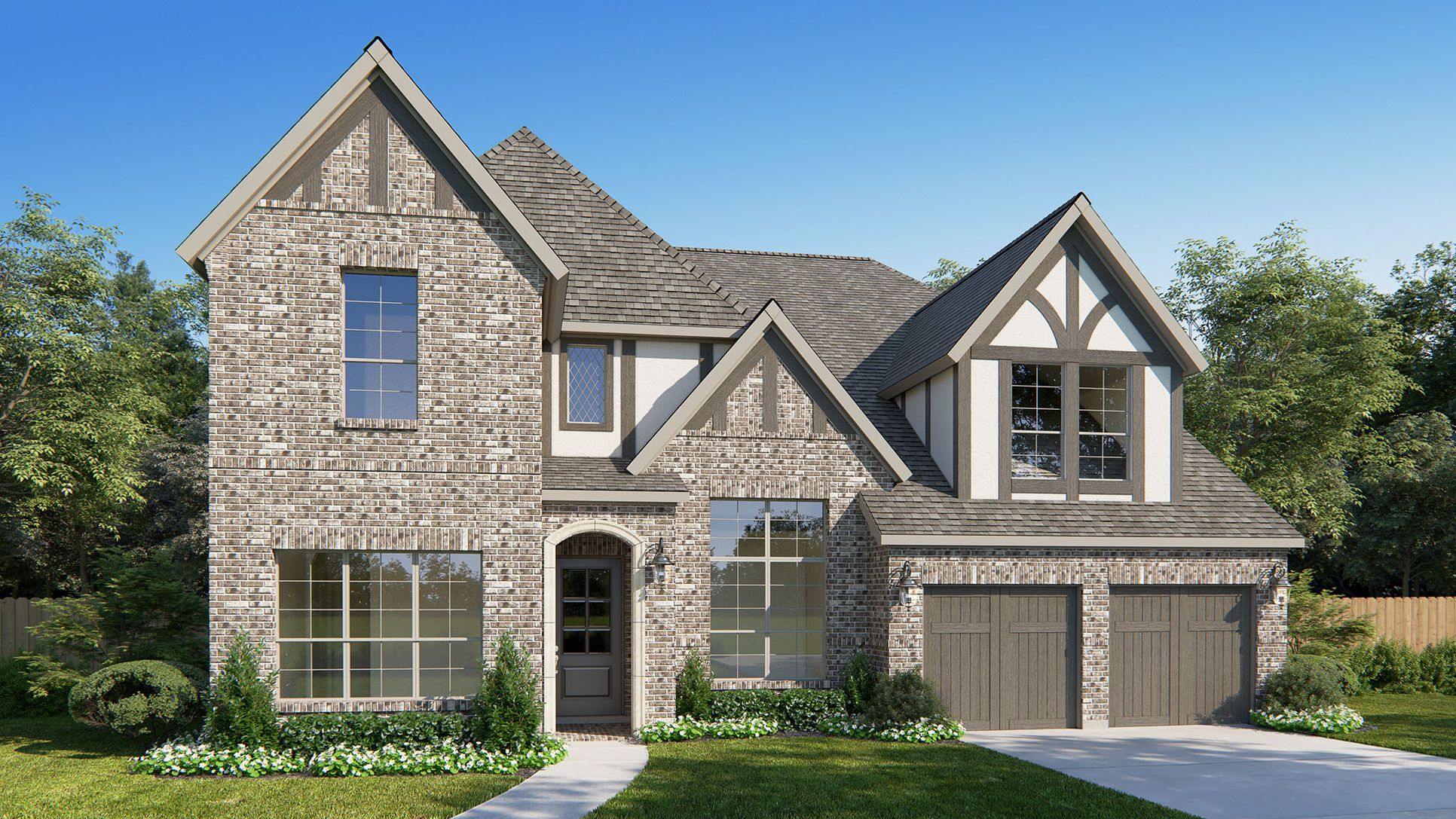561A Plan
Ready to build
8612 Scotty Lake Lane, The Colony TX 75056
Home by BRITTON HOMES
at Tribute 60'

Last updated 2 days ago
The Price Range displayed reflects the base price of the homes built in this community.
You get to select from the many different types of homes built by this Builder and personalize your New Home with options and upgrades.
4 BR
4.5 BA
3 GR
3,991 SQ FT

Exterior 1/11
Overview
1 Half Bathroom
2 Stories
3 Car Garage
3991 Sq Ft
4 Bathrooms
4 Bedrooms
Primary Bed Downstairs
Single Family
561A Plan Info
Two-story entry with 20-foot ceiling. Home office with French doors set at entry. Two-story family room and dining area with a wall of windows. Kitchen has an island with built-in seating space and a spacious walk-in pantry. Primary suite with a wall of windows. Primary bath has a double door entry, dual vanities, a freestanding tub, a separate glass-enclosed shower and two walk-in closets. A guest suite with private bathroom just off the front entry. Second floor hosts a large game room, a media room with an additional storage space, and secondary bedrooms including a guest suite with a full bathroom and walk-in closet. Covered backyard patio. Three-car garage. Representative Images. Features and specifications may vary by community.
Floor plan center
View floor plan details for this property.
- Floor Plans
- Exterior Images
- Interior Images
- Other Media
Neighborhood
Community location & sales center
8612 Scotty Lake Lane
The Colony, TX 75056
8612 Scotty Lake Lane
The Colony, TX 75056
888-531-4782
Travel north on the Dallas North Tollway until reaching Lebanon Road. Exit Lebanon Road and travel west for approximately 7.5 miles, turn right on Scotty's Lake Lane and the Sales Center will be on your right at 8612 Scotty's Lake Lane.
Nearby schools
Little Elm Independent School District
Middle school. Grades 6 to 8.
- Public school
- Teacher - student ratio: 1:17
- Students enrolled: 992
8798 Scottys Lake Ln, Lewisville, TX, 75056
972-947-9340
High school. Grades 9 to 12.
- Public school
- Teacher - student ratio: 1:18
- Students enrolled: 2514
1900 Walker Ln, Little Elm, TX, 75068
972-947-9443
Actual schools may vary. We recommend verifying with the local school district, the school assignment and enrollment process.
Amenities
Home details
Ready to build
Build the home of your dreams with the 561A plan by selecting your favorite options. For the best selection, pick your lot in Tribute 60' today!
Community & neighborhood
Local points of interest
- Greenbelt
- Views
- Lake
- WaterFront Lots
Social activities
- Club House
Health and fitness
- Golf Course
- Tennis
- Pool
- Trails
Community services & perks
- HOA fees: Unknown, please contact the builder
- Playground
- Park
- Community Center
Neighborhood amenities
Tom Thumb
1.42 miles away
5550 FM 423
Walmart Supercenter
1.96 miles away
355 Stonebrook Pkwy
Kroger
2.04 miles away
6805 Main St
Lavergne Family Foods
2.96 miles away
1012 W Eldorado Pkwy
ALDI
3.41 miles away
2650 Little Elm Pkwy
Charlie's Cookie Shop
1.38 miles away
5050 FM 423
Walmart Bakery
1.96 miles away
355 Stonebrook Pkwy
Einstein Bros Bagels
2.27 miles away
8555 FM 423
R & D Bakery Inc
3.05 miles away
9380 County Down Ln
McDonald's
1.27 miles away
5555 FM 423
The Lawnxperts
1.32 miles away
5124 Seashore Ln
Wendy's
1.35 miles away
5622 FM 423
Raising Cane's Chicken Fingers
1.36 miles away
5688 FM 423
Barneys Brunch House
1.38 miles away
5480 FM 423
Daylight Donuts
1.42 miles away
5570 FM 423
Starbucks
1.42 miles away
5550 FM 423
Donut Palace
2.04 miles away
6805 Main St
Detour Doughnut
2.10 miles away
8161 FM 423
Tropical Smoothie Cafe
2.10 miles away
8161 FM 423
Gypsy Junkie Boutique
1.71 miles away
122 Rose Ln
Walmart Supercenter
1.96 miles away
355 Stonebrook Pkwy
Vivian's Fashions
1.97 miles away
118 Rose Ln
Classix Sportwear & Equipment
2.27 miles away
15222 King Rd
Elyon Sports
2.27 miles away
15222 King Rd
Comm Pub Rel
2.15 miles away
6800 Main St
Buffalo Wild Wings GO
2.19 miles away
8244 FM 423
C J's
2.24 miles away
6700 Main St
Rix Sports Bar
2.24 miles away
6700 Main St
Goats Arena Sports Bar
2.75 miles away
1710 FM 423
Please note this information may vary. If you come across anything inaccurate, please contact us.
Britton Homes embodies character and quality in every detail. Our homes exude versatility. We offer designs to fit every lifestyle in the most desirable communities in the Dallas Metro area. As a part of the Perry Homes family, Britton Homes is backed by a 50-year sterling reputation of unsurpassed quality in the home building industry. Our exceptional customer service,distinctive architecture, crafted superior design options and construction precision are unmatched. Britton Homes will meet and exceed your expectations. We are dedicated to providing an exceptional customer experience before, during and after you move into your new home. Live well, thrive and grow in your new, distinctly different Britton Home. Perry Homes | Britton Homes is led by Executive Chair Kathy Perry Britton and Chief Executive Officer Todd Chachere.
Take the next steps toward your new home
561A Plan by BRITTON HOMES
saved to favorites!
To see all the homes you’ve saved, visit the My Favorites section of your account.
Discover More Great Communities
Select additional listings for more information
We're preparing your brochure
You're now connected with BRITTON HOMES. We'll send you more info soon.
The brochure will download automatically when ready.
Brochure downloaded successfully
Your brochure has been saved. You're now connected with BRITTON HOMES, and we've emailed you a copy for your convenience.
The brochure will download automatically when ready.
Way to Go!
You’re connected with BRITTON HOMES.
The best way to find out more is to visit the community yourself!
