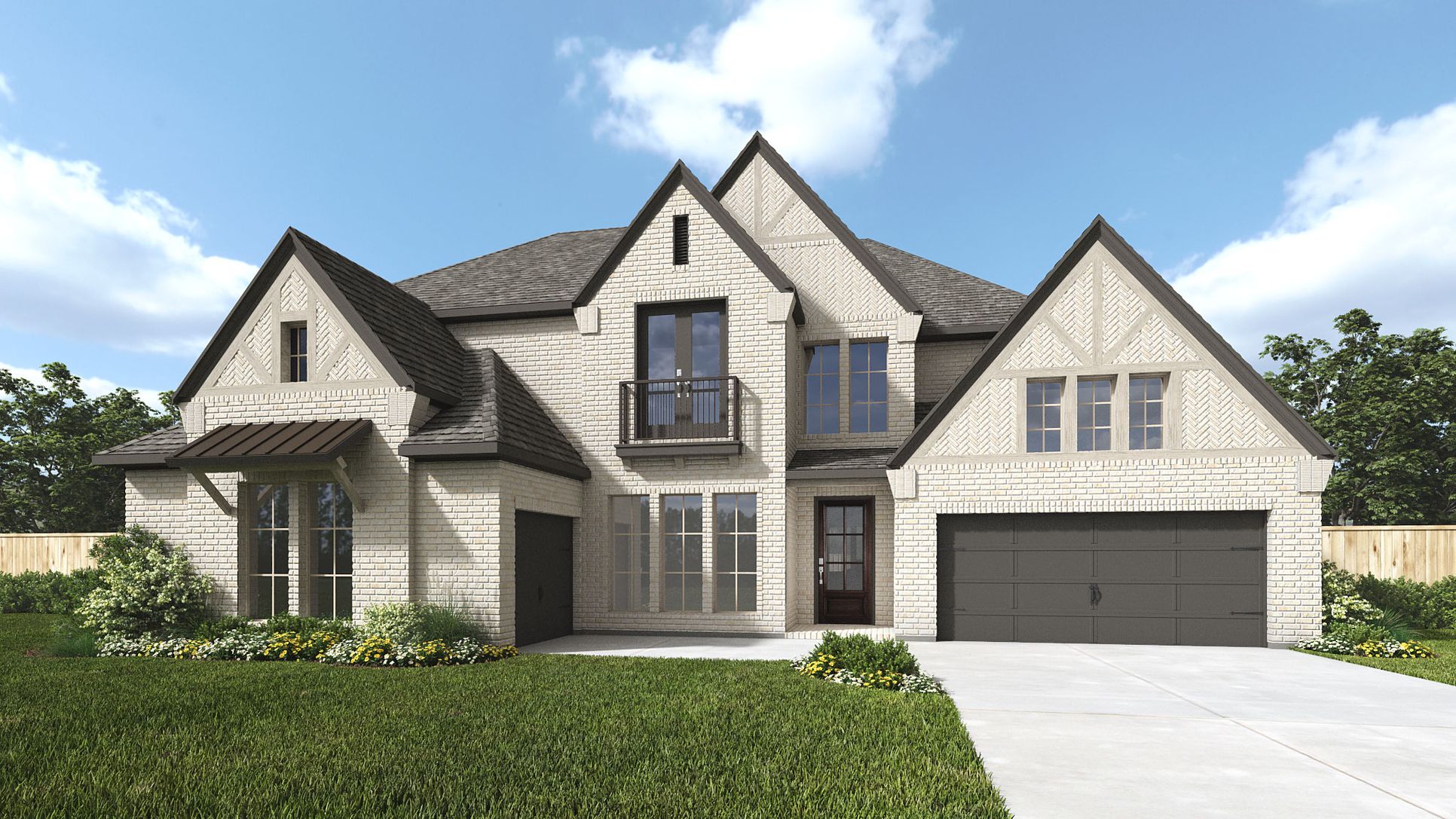655A Plan
Ready to build
2100 Meadow Holly Lane, Fort Worth TX 76008
Home by BRITTON HOMES
at Walsh 70'

Last updated 1 day ago
The Price Range displayed reflects the base price of the homes built in this community.
You get to select from the many different types of homes built by this Builder and personalize your New Home with options and upgrades.
5 BR
5.5 BA
3 GR
4,800 SQ FT

Exterior 1/3
Overview
Highlights
Single Family
4,800 Sq Ft
2 Stories
5 Bathrooms
1 Half Bathroom
5 Bedrooms
3 Car Garage
655A Plan Info
Step through the grand entryway where a soaring 20-foot ceiling and curved staircase make a first impression. French doors lead to a home office. Continuing past the formal dining room, you enter the vast family room with a 26-foot ceiling, fireplace, and wall of windows that flood the space with light. The kitchen features an island with built-in seating, ample counter space, a butler's pantry, and a walk-in pantry. Adjacent to the kitchen, a private home study accessed through the butler's pantry offers a quiet workspace. The morning area is nestled in a corner with abundant windows. The primary bedroom is a retreat with a wall of windows and coffered ceilings. French doors lead into the primary bathroom, which offers dual vanities, a garden tub, a spacious glass-enclosed shower, and two walk-in closets. The utility room is located off the main entry hallway. Down the hall is a media room with three large windows and French doors. A private guest suite adjacent to the media room features a full bathroom and a walk-in closet. Upstairs offers a spacious game room, a card room and additional storage. Secondary bedrooms all offer walk-in closets, separate linen closets, and full bathrooms. This home also features a covered backyard patio and mud rooms conveniently located off the three-car split garage. Representative Images. Features and specifications may vary by community.
Personalization
Floor plan center
View floor plan details for this property.
- Floor Plans
- Exterior Images
- Interior Images
- Other Media
Explore custom options for this floor plan.
- Choose Option
- Include Features
Neighborhood
Neighborhood
Community location & sales center
2100 Meadow Holly Lane
Fort Worth, TX 76008
2100 Meadow Holly Lane
Fort Worth, TX 76008
From Fort Worth take 1-30W to exit 1A toward Walsh Ranch Parkway. Exit and continue right onto Walsh Ranch Parkway then turn right onto Meadow Cross Drive then left onto Meadow Holly Lane. The model home will be on your left at 2100 Meadow Holly Lane.
Schools near Walsh 70'
- Aledo ISD
Actual schools may vary. Contact the builder for more information.
Amenities
Community info
Home details
Hot home!
5 BR 5.5 BA 3 GR Open Two-Story Design Ready for Immediate Move-In!
Ready to build
Build the home of your dreams with the 655A plan by selecting your favorite options. For the best selection, pick your lot in Walsh 70' today!
Community & neighborhood
Health and fitness
- Tennis
- Pool
- Volleyball
- Basketball
Community services & perks
- HOA Fees: Unknown, please contact the builder
- Playground
Neighborhood amenities
Brookshire's
4.25 miles away
5118 E Interstate 20 Service Rd S
ALDI
4.71 miles away
9660 Legacy Dr
Walmart Supercenter
4.81 miles away
9500 Clifford St
Kroger
4.86 miles away
9114 Camp Bowie West Blvd
Albertsons
5.12 miles away
9300 Clifford St
Sweet Delights of Texas
4.01 miles away
6795 Corporation Pkwy
Walmart Bakery
4.81 miles away
9500 Clifford St
Kroger Bakery
4.86 miles away
9114 Camp Bowie West Blvd
Lovie's Bistro
1.77 miles away
12301 Camp Bowie West Blvd
Hunt Brothers Pizza
2.89 miles away
13100 White Settlement Rd
Wetzel's Pretzels
3.13 miles away
11124 Silver Horn Dr
Subway
3.30 miles away
10139 West Fwy
Mrjims Pizza-Aledo
3.33 miles away
10303 E Bankhead Hwy
Starbucks
3.38 miles away
3101 Last Chapel Dr
Holy Grounds Coffee & Gifts
3.41 miles away
108 Jearl St
Serve Coffee & Goods
3.89 miles away
328 Old Annetta Rd
Bear Cats Donuts
3.90 miles away
311 S FM 1187
Dunkin'
3.92 miles away
1301 Markum Ranch Rd
Dot Dot Smile
3.22 miles away
12201 Yarmouth Ln
Best Little Boutique in Texas
3.34 miles away
410 Fall Cedar Dr
Bearcat Boutique
3.42 miles away
621 N FM 1187
Aledo Advocats Clothes Closet
3.64 miles away
209 E Oak St
L J Ranch Wear LLC
4.33 miles away
104 S Ranch House Rd
Potreros Night Club
1.77 miles away
12301 Camp Bowie West Blvd
The Finish Line
1.97 miles away
12035 Camp Bowie West Blvd
Fuzzy's Taco Shop
4.14 miles away
149 Willow Bend Dr
Bearcat Sports Bar LLC
4.21 miles away
6627 Corporation Pkwy
Please note this information may vary. If you come across anything inaccurate, please contact us.
Britton Homes embodies character and quality in every detail. Our homes exude versatility. We offer designs to fit every lifestyle in the most desirable communities in the Dallas Metro area. As a part of the Perry Homes family, Britton Homes is backed by a 50-year sterling reputation of unsurpassed quality in the home building industry. Our exceptional customer service, distinctive architecture, crafted superior design options and construction precision are unmatched. Britton Homes will meet and exceed your expectations. We are dedicated to providing an exceptional customer experience before, during and after you move into your new home. Live well, thrive and grow in your new, distinctly different Britton Home.
Take the next steps toward your new home
655A Plan by BRITTON HOMES
saved to favorites!
To see all the homes you’ve saved, visit the My Favorites section of your account.
Discover More Great Communities
Select additional listings for more information
Way to Go!
You’re connected with BRITTON HOMES.
The best way to find out more is to visit the community yourself!
