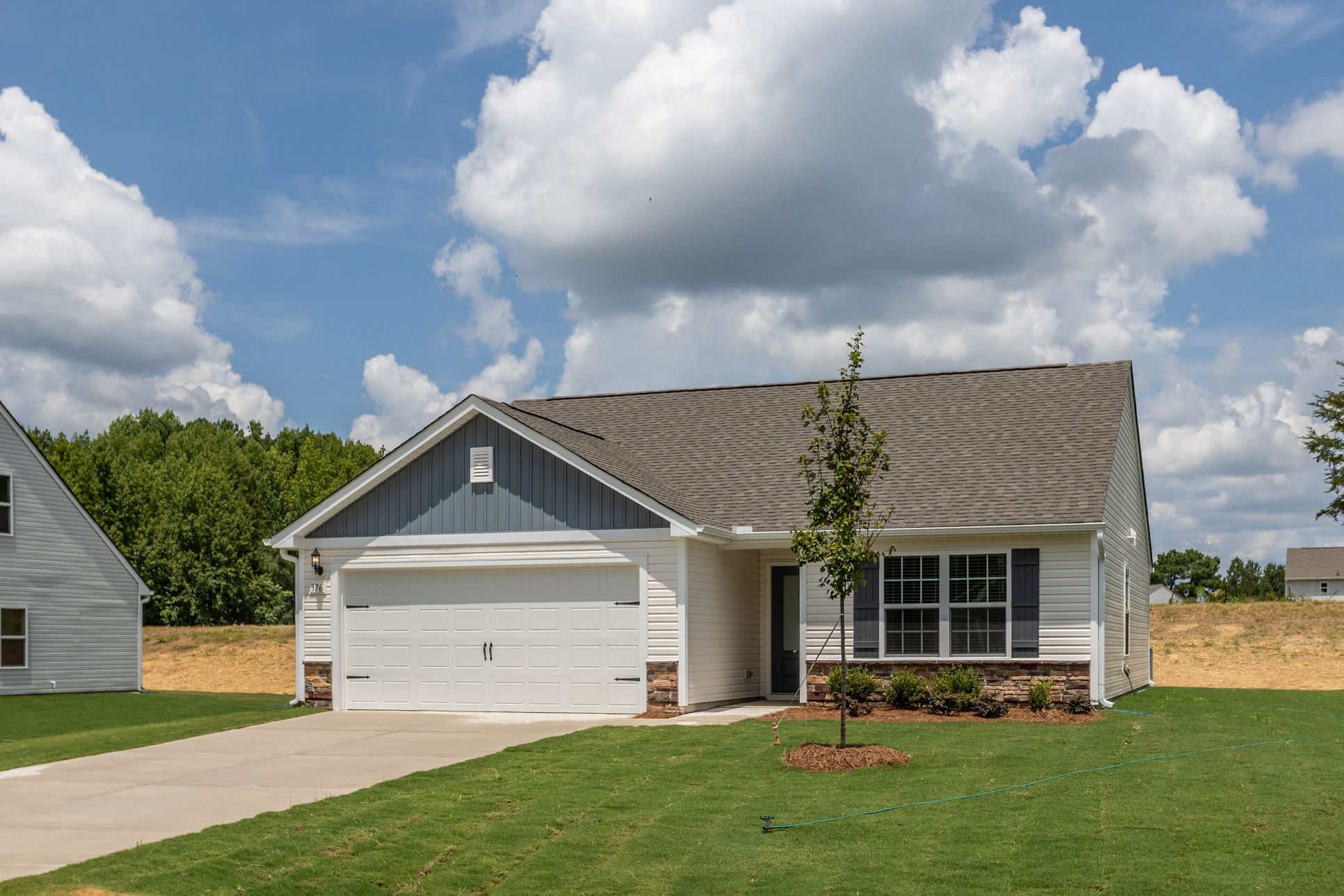Aaron Plan
Ready to build
267 Taverners Lane, Angier NC 27501
Home by LGI Homes
at Atherstone

Last updated 5 days ago
The Price Range displayed reflects the base price of the homes built in this community.
You get to select from the many different types of homes built by this Builder and personalize your New Home with options and upgrades.
3 BR
2 BA
2 GR
1,172 SQ FT

The Aaron by LGI Homes 1/21
Special offers
Explore the latest promotions at Atherstone. Contact LGI Homes to learn more!
Make Your Move Sales Event – Save BIG on Your New Home!
Overview
1 Story
1172 Sq Ft
2 Bathrooms
2 Car Garage
3 Bedrooms
Dining Room
Family Room
Guest Room
Living Room
Patio
Single Family
Walk-In Closets
Aaron Plan Info
Welcome to the Aaron, a thoughtfully designed one-story home that effortlessly combines comfort, style, and functionality. This spacious layout features three generously sized bedrooms, two full bathrooms, and a two-car garage. Whether you're enjoying a quiet evening at home or hosting friends for a weekend gathering, the Aaron offers the perfect balance of coziness and bustling life. Living Area Built For Connection The Aaron’s open layout makes entertaining a breeze. The heart of the home is the chef-ready kitchen, complete with granite countertops, designer wood cabinetry, and a spacious island that serves as a hub for the room. Flowing effortlessly into the dining and living areas, the living area invites connection and conversation. Just outside, the covered back patio offers the perfect spot for summer barbecues, morning yoga, or simply relaxing and enjoying your morning coffee. Private Master Retreat Your private master retreat awaits at the end of each day. Tucked away from the other bedrooms for enhanced privacy, the master suite features an en-suite bath with modern finishes, a spacious vanity, and a walk-in closet to keep everything organized. It’s a peaceful escape where you can unwind, recharge, and enjoy the comfort you deserve. Move-In Ready The Aaron at comes fully upgraded and move-in ready from day one. With our highly sought-after CompleteHome™ package fit with high-end finishes, energy-efficient appliances, and thoughtfully selected design elements, the Aaron comes fully loaded, ready to move in on closing day.
Floor plan center
View floor plan details for this property.
- Floor Plans
- Exterior Images
- Interior Images
- Other Media
Explore custom options for this floor plan.
- Choose Option
- Include Features
Neighborhood
Community location & sales center
267 Taverners Lane
Angier, NC 27501
267 Taverners Lane
Angier, NC 27501
From Raleigh: - Head south on US-401 S from downtown Raleigh for 14 miles. - Turn left onto NC-42 E / NC-55 E - Continue straight onto NC-55 E for 6.4 miles - Turn right onto W Depot St, the community will be on the right in 3.6 Miles
Schools near Atherstone
- Harnett County Schools
Actual schools may vary. Contact the builder for more information.
Amenities
Home details
Ready to build
Build the home of your dreams with the Aaron plan by selecting your favorite options. For the best selection, pick your lot in Atherstone today!
Community & neighborhood
Local points of interest
- Honeycutt Road Park
- Raven Rock State Park
- Falcon Park
- Jack Marley Park
- Lake Benson Park
- Harris Lake County Park
- Aloha Safari Zoo
- Carroll Howard Johnson Environmental Park
Health and fitness
- Dog Park
Community services & perks
- HOA fees: Unknown, please contact the builder
- Barbeque Grills
- Picnic Pavilion
- Playground
- Park
Here at LGI Homes, we know that we're a new home builder that is different. Building homes with great value and great prices in excellent locations, such as Dallas-Fort Worth, Houston, San Antonio, Austin, Phoenix, Tucson, Albuquerque, Tampa, Orlando, Charlotte, Denver and Atlanta. In every one of our new home communities, we have assembled a team of dedicated home buying professionals who are ready and able to walk you through the home buying process, and help you find the perfect new home. Contact us now, and let us start you on your journey toward homeownership. You’ll be glad you did!
TrustBuilder reviews
Take the next steps toward your new home
Aaron Plan by LGI Homes
saved to favorites!
To see all the homes you’ve saved, visit the My Favorites section of your account.
Discover More Great Communities
Select additional listings for more information
We're preparing your brochure
You're now connected with LGI Homes. We'll send you more info soon.
The brochure will download automatically when ready.
Brochure downloaded successfully
Your brochure has been saved. You're now connected with LGI Homes, and we've emailed you a copy for your convenience.
The brochure will download automatically when ready.
Way to Go!
You’re connected with LGI Homes.
The best way to find out more is to visit the community yourself!

