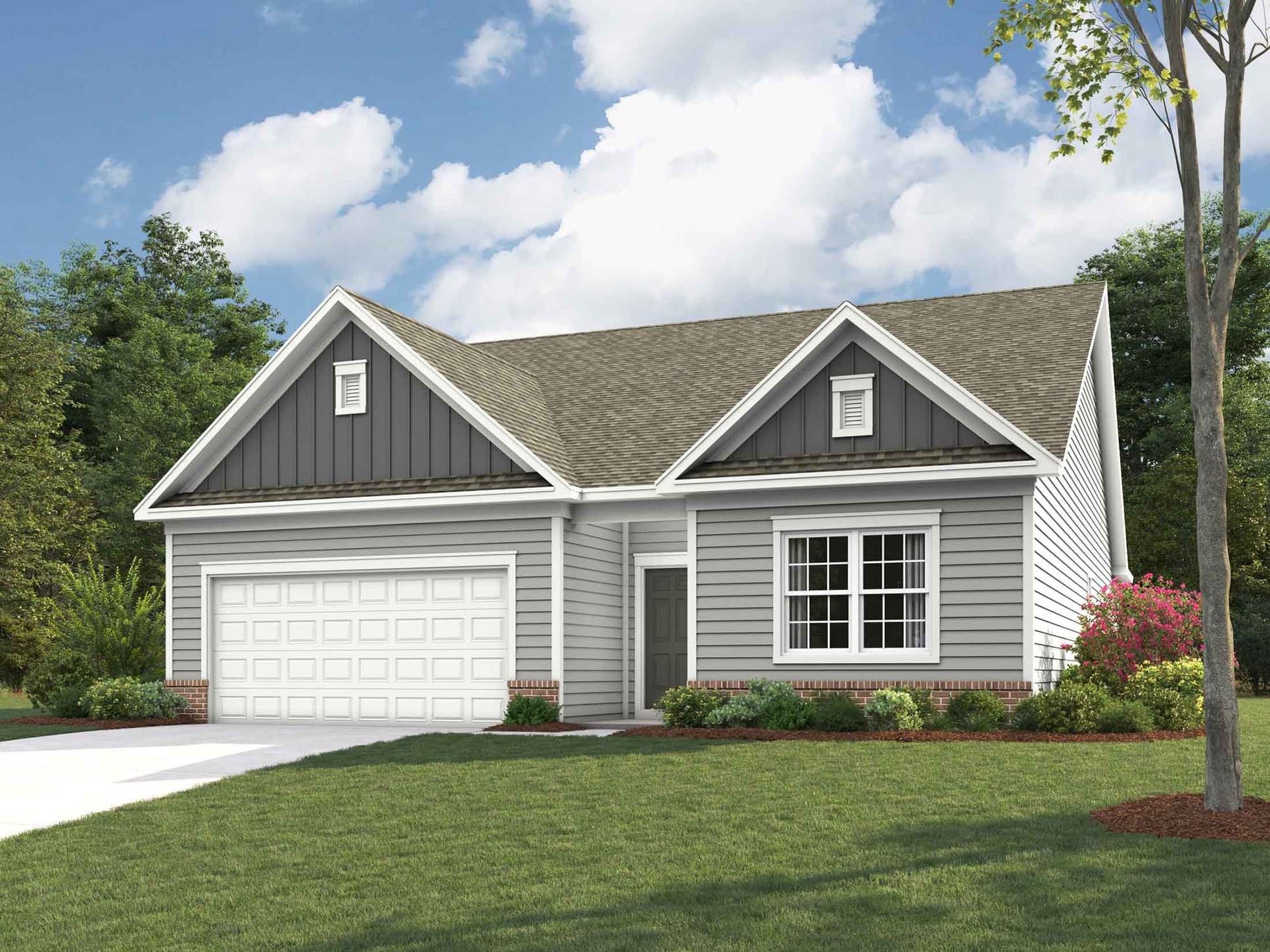Abberly Plan
Ready to build
2061 Sabra St, Gastonia NC 28054
Home by Empire Communities
at Camber Woods

Last updated 14 hours ago
The Price Range displayed reflects the base price of the homes built in this community.
You get to select from the many different types of homes built by this Builder and personalize your New Home with options and upgrades.
3 BR
2 BA
2 GR
1,870 SQ FT

Exterior 1/25
Special offers
Explore the latest promotions at Camber Woods. Contact Empire Communities to learn more!
Closing Cost Incentive
Overview
Single Family
1,970 Sq Ft
1 Story
2 Bathrooms
3 Bedrooms
3 Car Garage
Abberly Plan Info
The Abberly offers one-story living, with an optional second floor which includes a Loft, bedroom and full bath, plus access to attic storage. Off the Foyer are two bedrooms and a full bath. The garage leads through a Mudroom with space for a drop zone and a kitchen pantry, and access to the Laundry room. The back of the home has an open-concept layout with a vaulted ceiling; it encompasses the Breakfast, Family and Kitchen. The Kitchen features an island and elegant columns. The generous patio can be converted to a covered porch, and a Sunroom can be added off the Breakfast room. The first-floor Premier Suite offers a tray ceiling option; the bathroom includes a linen closet, large shower, double-sink vanity and walk-in closet. Note: Second story is included at Calico Ridge only.
Floor plan center
Explore custom options for this floor plan.
- Choose Option
- Include Features
Neighborhood
Community location & sales center
2061 Sabra St
Gastonia, NC 28054
2061 Sabra St
Gastonia, NC 28054
Nearby schools
Gaston County Schools
Grades PK to 5.
- Teacher - student ratio: 1:17
- Students enrolled: 514
, , ,
704-866-6609
Grades 9 to 12.
- Teacher - student ratio: 1:23
- Students enrolled: 1303
, , ,
704-866-6600
Actual schools may vary. We recommend verifying with the local school district, the school assignment and enrollment process.
Amenities
Home details
Ready to build
Build the home of your dreams with the Abberly plan by selecting your favorite options. For the best selection, pick your lot in Camber Woods today!
Community & neighborhood
Local points of interest
- Daniel Stowe Botanical Garden
Utilities
- Electric City of Gastonia
- Gas Dominion Energy (800) 251-7234
- Water/wastewater City of Gastonia (704) 866-6714
Social activities
- Cabana
Health and fitness
- Catawba Creek Golf Course
- Riverside Greenway Trailhead
- Crowders Mountain State Park
- Pool
Community services & perks
- HOA Fees: $75/month
- TotLot
Neighborhood amenities
Publix
0.91 mile away
1949 Hoffman Rd
Food Lion
1.02 miles away
2601 S New Hope Rd
Walmart Neighborhood Market
1.03 miles away
2324 S New Hope Rd
Save Mart Gastonia
1.09 miles away
1010 S New Hope Rd
ALDI
1.62 miles away
2108 Union Rd
Walmart Bakery
1.03 miles away
2324 S New Hope Rd
The Peach Cobbler Factory
1.79 miles away
2524 E Franklin Blvd
Nothing Bundt Cakes
1.81 miles away
3125 E Franklin Blvd
sweetFrog
1.81 miles away
401 Cox Rd
The Vitamin Shoppe
1.84 miles away
409 Cox Rd
Little Caesars
0.55 mile away
1811 S New Hope Rd
Booja Korean & Japanese Restaurant
0.55 mile away
1825 S New Hope Rd
Domino's
0.58 mile away
1802 S New Hope Rd
McDonald's
0.80 mile away
1909 Hoffman Rd
Hickory Tavern
0.85 mile away
1925 Hoffman Rd
Dunkin'
0.99 mile away
2302 S New Hope Rd
Starbucks
1.74 miles away
3350 Robinwood Rd
Krispy Kreme Doughnuts
1.81 miles away
2990 E Franklin Blvd
Tropical Smoothie Cafe
1.81 miles away
401 Cox Rd
Starbucks
1.93 miles away
425 Cox Rd
Bedazzled Bridal & Formal
1.43 miles away
605 S New Hope Rd
Talbots
1.49 miles away
530 S New Hope Rd
Merle Norman Cosmetic Studio
1.51 miles away
524 S New Hope Rd
Family Dollar
1.52 miles away
2206 Union Rd
Poffie Girls Bridals & Formals
1.53 miles away
512 S New Hope Rd
Hickory Tavern
0.85 mile away
1925 Hoffman Rd
Lotus Bar & Eatery
0.89 mile away
1941 Hoffman Rd
Filthy Lu's Saloon Inc
1.75 miles away
199 S New Hope Rd
Whiskey Mill Bar & Restaurant
1.75 miles away
199 S New Hope Rd
LongHorn Steakhouse
1.78 miles away
405 Cox Rd
Please note this information may vary. If you come across anything inaccurate, please contact us.
Empire Communities™ is proud to create inspiring places to live. As one of North America’s largest family-owned and operated new home builders, more than 32,000 families have trusted us to bring their homeownership dreams to life. With over 30 years of experience under our belt, we now proudly operate in two countries, six regions, and have built over +90 communities. Whether you want to live life with a little more ease in a charming small town or be part of the hustle and bustle of city life, explore the cities and surrounding areas we build in to find the home that’s perfect for you.
Take the next steps toward your new home
Abberly Plan by Empire Communities
saved to favorites!
To see all the homes you’ve saved, visit the My Favorites section of your account.
Discover More Great Communities
Select additional listings for more information
We're preparing your brochure
You're now connected with Empire Communities. We'll send you more info soon.
The brochure will download automatically when ready.
Brochure downloaded successfully
Your brochure has been saved. You're now connected with Empire Communities, and we've emailed you a copy for your convenience.
The brochure will download automatically when ready.
Way to Go!
You’re connected with Empire Communities.
The best way to find out more is to visit the community yourself!
