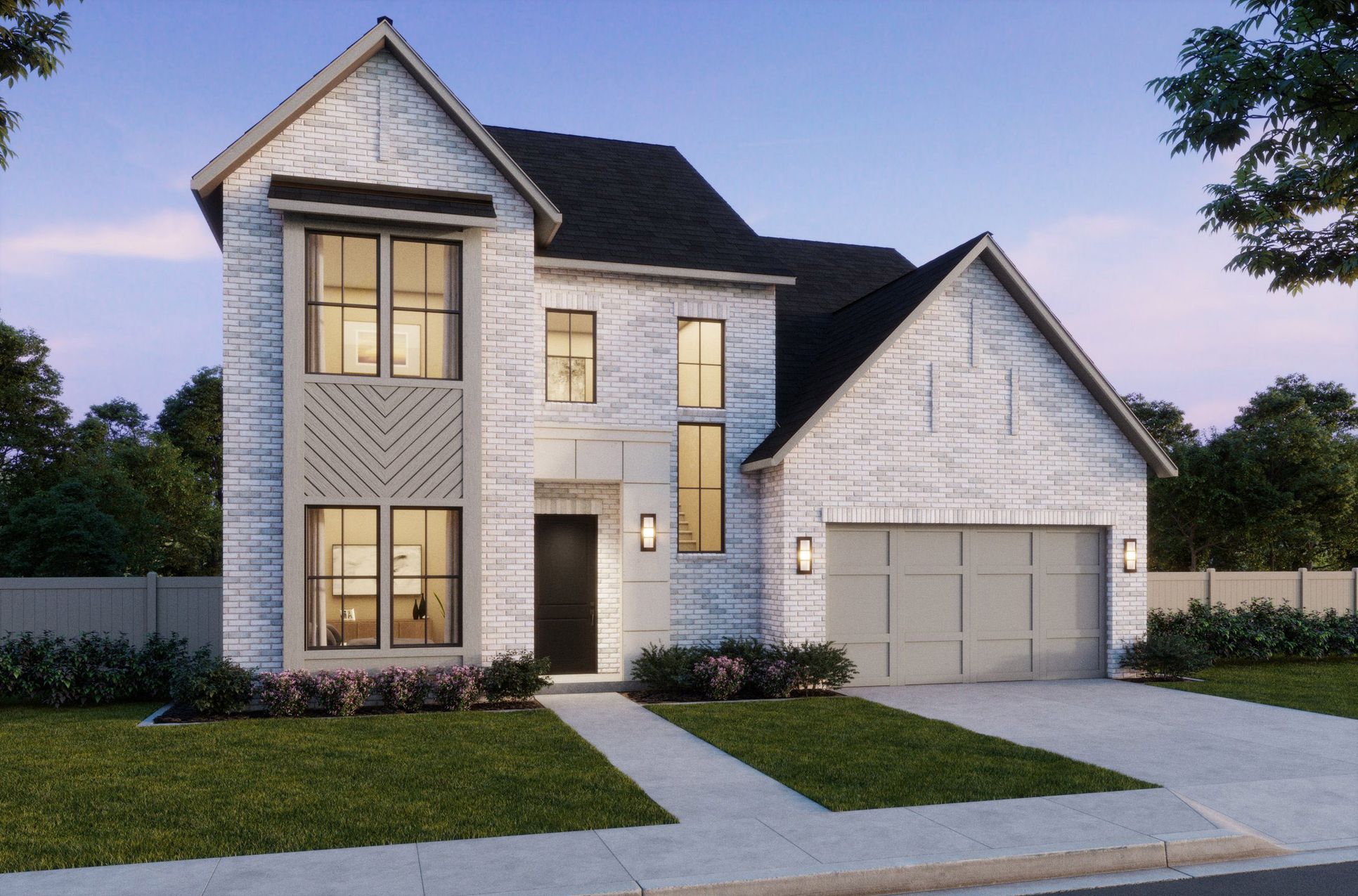Addison III Plan
Ready to build
988 Pepperwort Drive, Allen TX 75013
Home by Southgate Homes

Last updated 2 days ago
The Price Range displayed reflects the base price of the homes built in this community.
You get to select from the many different types of homes built by this Builder and personalize your New Home with options and upgrades.
4 BR
4.5 BA
3 GR
3,781 SQ FT

Exterior 1/29
Overview
1 Half Bathroom
2 Stories
3 Car Garage
3781 Sq Ft
4 Bathrooms
4 Bedrooms
Primary Bed Downstairs
Single Family
Addison III Plan Info
The Addison III is a modern favorite, featuring four bedrooms and four and a half bathrooms. The main floor includes a spacious media room, a dedicated study, and a guest bedroom with a private bath. An open-concept kitchen and dining area with a slider to the outside enhances the home's entertainment potential. The upstairs features a loft and game room, providing additional living space. Customize this plan with a fifth bedroom and bathroom, a bar, or a second media room to perfectly suit your family's needs.
Floor plan center
Explore custom options for this floor plan.
- Choose Option
- Include Features
Neighborhood
Community location & sales center
988 Pepperwort Drive
Allen, TX 75013
988 Pepperwort Drive
Allen, TX 75013
888-681-3970
Heading north on US-75, exit Stacy Road. Turn left onto W Stacy Road. Continue on Stacy Road for approximately one mile and then turn right onto Aster Trail. Take your next left onto Pepperwort Drive. The model will be immediately on your right.
Nearby schools
Allen Independent School District
Elementary-Middle school. Grades PK to 6.
- Public school
- Teacher - student ratio: 1:18
- Students enrolled: 804
1501 Hopewell Dr, Allen, TX, 75013
972-396-3016
Middle school. Grades 7 to 8.
- Public school
- Teacher - student ratio: 1:16
- Students enrolled: 1308
1530 Rivercrest Blvd, Allen, TX, 75002
972-727-0340
High school. Grades 9 to 12.
- Public school
- Teacher - student ratio: 1:19
- Students enrolled: 5317
300 Rivercrest Blvd, Allen, TX, 75002
972-727-0400
High school. Grades 9 to 9.
- Public school
- Teacher - student ratio: 1:16
- Students enrolled: 1771
368 N Greenville Ave, Allen, TX, 75002
972-396-6975
Actual schools may vary. We recommend verifying with the local school district, the school assignment and enrollment process.
Amenities
Home details
Ready to build
Build the home of your dreams with the Addison III plan by selecting your favorite options. For the best selection, pick your lot in The Reserve at Watters today!
Community & neighborhood
Community services & perks
- HOA fees: Unknown, please contact the builder
- Playground
- Park
Neighborhood amenities
Walmart Supercenter
0.87 mile away
730 W Exchange Pkwy
Whole Foods Market
1.32 miles away
105 Stacy Rd
Walmart Supercenter
1.77 miles away
5001 McKinney Ranch Pkwy
Tom Thumb
1.92 miles away
900 W McDermott Dr
Walmart Bakery
0.87 mile away
730 W Exchange Pkwy
Einstein Bros Bagels
0.91 mile away
790 W Exchange Pkwy
Vitamin World
1.09 miles away
820 W Stacy Rd
Bliss Cupcakes & Confections
1.21 miles away
190 E Stacy Rd
The Vitamin Shoppe
1.21 miles away
190 E Stacy Rd
Bagel 5 S & Z Inc
0.16 mile away
1005 Avalon Ct
Mesa's Mexican Grill-Allen
0.22 mile away
950 W Stacy Rd
Onez Enterprise
0.23 mile away
1918 Wilderness Way
Black Walnut Cafe
0.23 mile away
955 W Stacy Rd
F & D Ice Cream LLC
0.28 mile away
945 W Stacy Rd
I Love Juice Bar
0.22 mile away
950 W Stacy Rd
BIGGBY Coffee
0.28 mile away
945 W Stacy Rd
Watters Donuts
0.38 mile away
913 W Stacy Rd
Starbucks
0.94 mile away
969 Sam Rayburn Tollway
Tropical Smoothie Cafe
0.94 mile away
880 W Exchange Pkwy
Custom Ink
0.87 mile away
730 W Exchange Pkwy
Walmart Supercenter
0.87 mile away
730 W Exchange Pkwy
7 For All Mankind Outlet
1.09 miles away
820 W Stacy Rd
adidas Outlet Store
1.09 miles away
820 W Stacy Rd
Aerie Outlet
1.09 miles away
820 W Stacy Rd
Papa Lopez Mexican Cantina
0.94 mile away
969 Sam Rayburn Tollway
BJ's Restaurant & Brewhouse
1.12 miles away
190 E Stacy Rd
Bar Louie-the Village at Allen
1.21 miles away
190 E Stacy Rd
Bonefish Grill
1.21 miles away
190 E Stacy Rd
Dodie's CA Jun
1.21 miles away
190 E Stacy Rd
Please note this information may vary. If you come across anything inaccurate, please contact us.
Award-winning Southgate Homes is recognized as one of the top luxury production home builders in the Dallas-Fort Worth metroplex. Our proven formula of setting high standards for each of the five key home building elements – desirable communities , unsurpassed architecture and design, desirable floor plans, stylish home features, and quality construction – has made us a premier DFW luxury home builder.
Take the next steps toward your new home
Addison III Plan by Southgate Homes
saved to favorites!
To see all the homes you’ve saved, visit the My Favorites section of your account.
Discover More Great Communities
Select additional listings for more information
We're preparing your brochure
You're now connected with Southgate Homes. We'll send you more info soon.
The brochure will download automatically when ready.
Brochure downloaded successfully
Your brochure has been saved. You're now connected with Southgate Homes, and we've emailed you a copy for your convenience.
The brochure will download automatically when ready.
Way to Go!
You’re connected with Southgate Homes.
The best way to find out more is to visit the community yourself!
