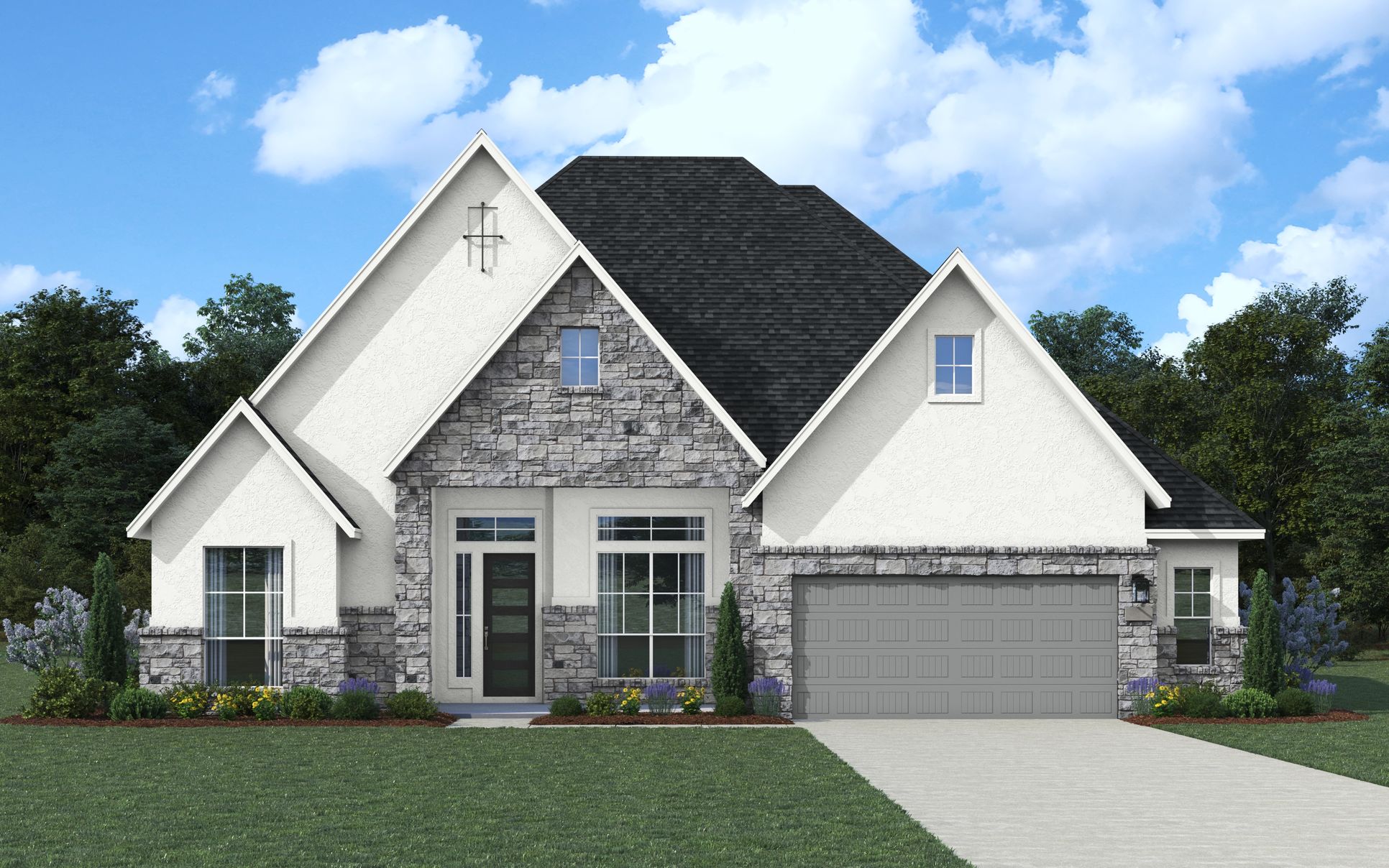Adelaide Plan
Ready to build
8509 Benclare, San Antonio TX 78266
Home by Chesmar Homes

Last updated 09/24/2025
The Price Range displayed reflects the base price of the homes built in this community.
You get to select from the many different types of homes built by this Builder and personalize your New Home with options and upgrades.
4 BR
3.5 BA
2 GR
2,856 SQ FT

Exterior 1/6
Overview
1 Half Bathroom
1 Story
2 Car Garage
2856 Sq Ft
3 Bathrooms
4 Bedrooms
Single Family
Adelaide Plan Info
The Adelaide floorplan features 4 bedrooms, 3.5 bathrooms, and a 2-car side-entry garage plus a separate garden garage. Designed for modern living, it offers a spacious open-concept layout with a standout double island kitchen, perfect for entertaining. The luxurious primary suite includes a spa-like bath and walk-in closet, while additional flex space adds versatility to this elegant home.
Neighborhood
Community location & sales center
8509 Benclare
San Antonio, TX 78266
8509 Benclare
San Antonio, TX 78266
Schools near Heimer Estates at Garden Ridge
- Comal Independent School District
- Judson Independent School District
Actual schools may vary. Contact the builder for more information.
Amenities
Home details
Ready to build
Build the home of your dreams with the Adelaide plan by selecting your favorite options. For the best selection, pick your lot in Heimer Estates at Garden Ridge today!
Community & neighborhood
Community services & perks
- HOA fees: Unknown, please contact the builder
Builder details
Chesmar Homes

Take the next steps toward your new home
Adelaide Plan by Chesmar Homes
saved to favorites!
To see all the homes you’ve saved, visit the My Favorites section of your account.
Discover More Great Communities
Select additional listings for more information
We're preparing your brochure
You're now connected with Chesmar Homes. We'll send you more info soon.
The brochure will download automatically when ready.
Brochure downloaded successfully
Your brochure has been saved. You're now connected with Chesmar Homes, and we've emailed you a copy for your convenience.
The brochure will download automatically when ready.
Way to Go!
You’re connected with Chesmar Homes.
The best way to find out more is to visit the community yourself!
