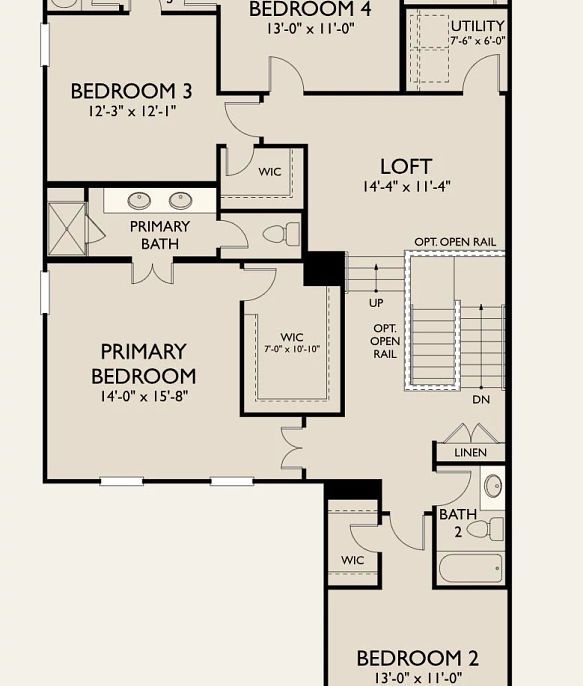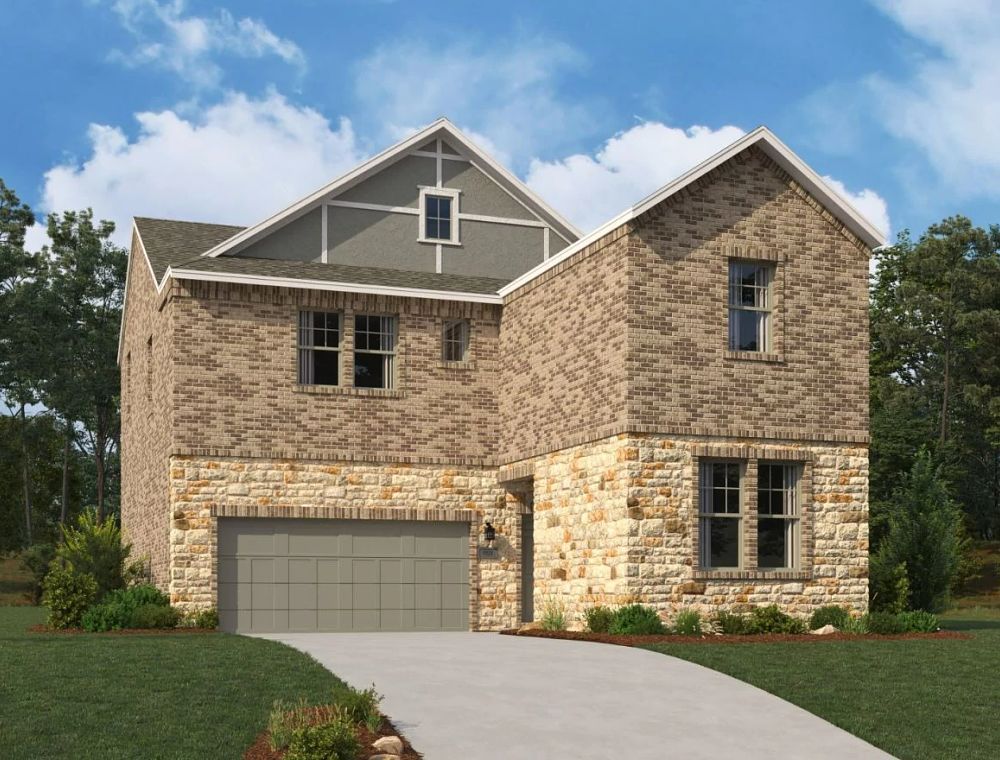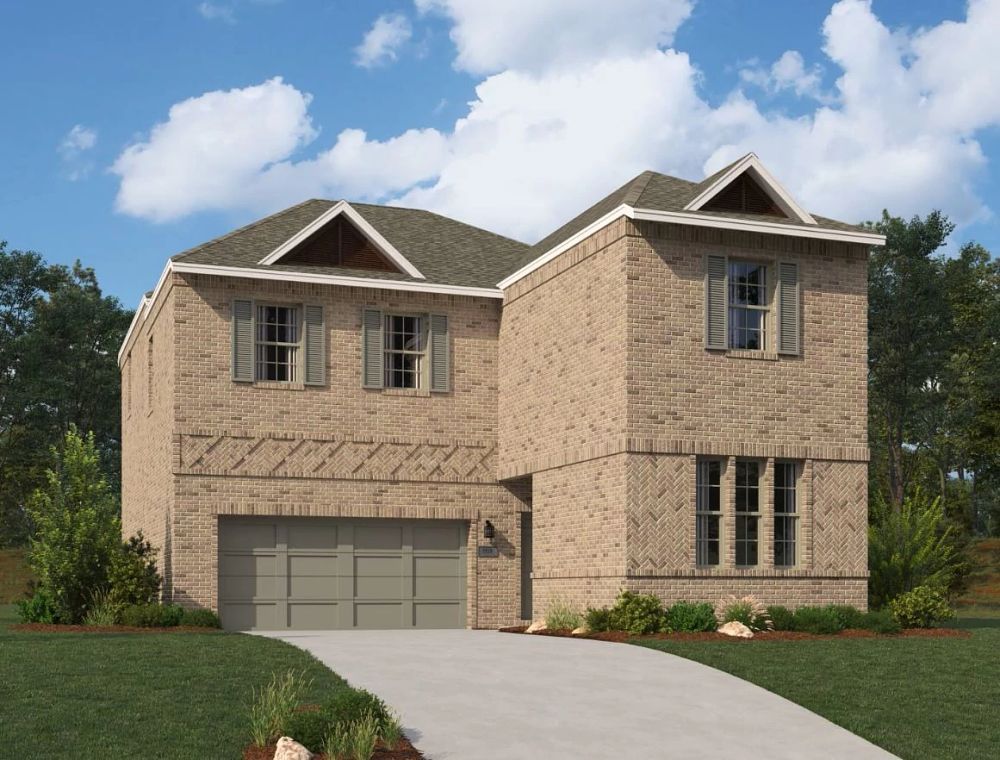Aikman Plan
Ready to build
4300 Henderson Avenue, North Richland Hills TX 76180
Home by Ashton Woods
at City Point

Last updated 2 days ago
The Price Range displayed reflects the base price of the homes built in this community.
You get to select from the many different types of homes built by this Builder and personalize your New Home with options and upgrades.
4 BR
3.5 BA
2 GR
2,762 SQ FT



Exterior: City Point - Aikman Elevation Image 1 1/4
Special offers
Explore the latest promotions at City Point. Contact Ashton Woods to learn more!
Fall in Love with an Ashton Woods Home
Overview
Single Family
2,762 Sq Ft
2 Stories
3 Bathrooms
1 Half Bathroom
4 Bedrooms
2 Car Garage
Primary Bed Upstairs
Study
Bonus Room
Dining Room
Family Room
Game Room
Guest Room
Living Room
Loft
Office
Breakfast Area
Covered Patio
Green Construction
Vaulted Ceilings
Walk In Closets
Aikman Plan Info
New two-story home plan by Ashton Woods features ACME brick and stone exterior options. Enjoy the expansive family room and massive dining room just steps from the gourmet kitchen. Kitchen features an eat-in, kitchen island and solid surface countertops, stainless steel appliances, oven, microwave, dishwasher, LED disc lighting, a large pantry, Moen faucet, and an undermount stainless steel sink. Home office on the first floor with powder bath at the front of the home. Primary suite with dual sink vanity, ceramic tile shower with glass enclosure, ceramic tile flooring, walk in closet, Moen faucets, lighting package and towel bars. Secondary bedrooms with full bathrooms features ceramic tile flooring, ceramic tile tub shower, Moen faucets, lighting package, towel bars and walk in closets. Upgrades also include full sprinkler system, landscaping package, full gutters, covered patio, garage door opener, 8 foot front door, loft, walk in closets, smart home, energy efficient HVAC, dual pane energy efficient windows and more!
Floor plan center
View floor plan details for this property.
- Floor Plans
- Exterior Images
- Interior Images
- Other Media
Explore custom options for this floor plan.
- Choose Option
- Include Features
Neighborhood
Community location & sales center
4300 Henderson Avenue
North Richland Hills, TX 76180
4300 Henderson Avenue
North Richland Hills, TX 76180
FROM FORT WORTHTake TX-121 N to NE Loop 820 in Hurst. Take exit 23 from I-820 N. Continue on NE Loop 820 and use the left two lanes to turn left onto Glenview Drive/W Pipeline road. Continue to follow Glenview Drive. Turn right onto Booth Calloway Road. Turn left onto Rodger Line Road. Turn left on Grapevine Highway. Turn left on City Point Drive. The community will be on the left, model located at 4300 Henderson Ave North Richland Hills 76180
Nearby schools
Birdville ISD
Middle School. Grades 6 to 8.
- Public School
- Teacher - student ratio: 1:13
- Students enrolled: 616
3401 Labadie Dr, Richland Hls, TX, 76118
(817) 547-4400
High School. Grades 9 to 12.
- Public School
- Teacher - student ratio: 1:16
- Students enrolled: 2097
9100 Mid Cities Blvd, N Richlnd Hls, TX, 76180
(817) 547-8000
Actual schools may vary. We recommend verifying with the local school district, the school assignment and enrollment process.
Amenities
Home details
Ready to build
Build the home of your dreams with the Aikman plan by selecting your favorite options. For the best selection, pick your lot in City Point today!
Community & neighborhood
Local points of interest
- Birdville Independent School District
- Open Green Spaces
- Parks
- Resort-Style Pool
- Greenbelt
Health and fitness
- Pool
Community services & perks
- HOA Fees: Unknown, please contact the builder
- Park
Neighborhood amenities
Kroger
0.67 mile away
7201 Boulevard 26
Nah Kpanah African Market
0.78 mile away
7109 Boulevard 26
Star Food Mart
1.21 miles away
104 N Booth Calloway Rd
WinCo Foods
1.48 miles away
5152 Rufe Snow Dr
City Market
1.59 miles away
3100 Handley Ederville Rd
Delicate to Daring Cupcake
0.50 mile away
7316 Briley Dr
Kroger Bakery
0.67 mile away
7201 Boulevard 26
Kolache House
0.75 mile away
7127 Boulevard 26
The Vitamin Shoppe
0.82 mile away
1495 W Pipeline Rd
Nothing Bundt Cakes
0.95 mile away
812 NE Mall Blvd
Arby's
0.17 mile away
7640 Boulevard 26
Japan House
0.21 mile away
7536 Boulevard 26
Golden Corral
0.23 mile away
7660 Boulevard 26
Sunoco
0.23 mile away
7605 Boulevard 26
Waffle House
0.26 mile away
7661 Boulevard 26
JP Donuts & Coffee
0.59 mile away
7225 Boulevard 26
Barnes & Noble Cafe
0.83 mile away
861 NE Mall Blvd
Bobaddiction North Richland Hills
0.95 mile away
9127 TX-26
Donut Hole
0.98 mile away
5205 Davis Blvd
Starbucks
1.00 miles away
1101 Melbourne Rd
1/2 of 1/2 Name Brand Clothing
0.28 mile away
7563 Boulevard 26
Name Brands Inc
0.28 mile away
7563 Boulevard 26
Graceful Jo
0.54 mile away
7800 Boulevard 26
Bridal Gallery
0.55 mile away
7255 Glenview Dr
Academy Sports + Outdoors
0.64 mile away
7441 NE Loop 820
Hooters
0.29 mile away
7669 Boulevard 26
The Hideout
0.82 mile away
8236 Bedford Euless Rd
Carrabba's Italian Grill
1.00 miles away
1101 Melbourne Rd
Chipotle Mexican Grill
1.01 miles away
1312 W Pipeline Rd
Witten's Grill & Sports Pub
1.17 miles away
1121 W Pipeline Rd
Please note this information may vary. If you come across anything inaccurate, please contact us.
We Speak Design So Your Home Speaks to You.
At Ashton Woods, we rely on honored design principles to build homes that feel right for a reason. It’s been our philosophy for over 30 years, and results in beautifully solved spaces that serve as the canvas where life comes to life. Our passion is sharing a love of home design with people who want to live in thoughtfully designed homes.
Since our first sale in 1989, Ashton Woods has been building design-forward homes in thoughtfully selected communities across the country. Ashton Woods is headquartered in Atlanta, Georgia, but sells new homes in Atlanta, Austin, Charleston, Dallas, Houston, Orlando, Phoenix, Raleigh and San Antonio. In 2017, Ashton Woods launched Starlight Homes for those who always felt the dream of home ownership was just out of reach. Now, over 50,000 families have had the privilege of calling an Ashton Woods or Starlight home their own.
Ashton Woods builds new homes designed for the moments that matter most. Beautifully solved spaces feel right for a reason: they make a home effortless, inspired and super easy to live in. At Ashton Woods, we rely on honored design principles like balance, rhythm and harmony to create togetherness, comfort and really good dinner parties. And it all comes from a simple design rulebook: treat homes as the backdrop for the memories you'll make inside them. Good design inspires every decision we make–and every homebuyer we thrill. When you walk through one of our homes, you’ll feel it: the unparalleled knowledge, expertise and taste of a team of design professionals, one inspired to create homes that are perfect for posting and perfect for people.
Take the next steps toward your new home
Aikman Plan by Ashton Woods
saved to favorites!
To see all the homes you’ve saved, visit the My Favorites section of your account.
Discover More Great Communities
Select additional listings for more information
Way to Go!
You’re connected with Ashton Woods.
The best way to find out more is to visit the community yourself!
