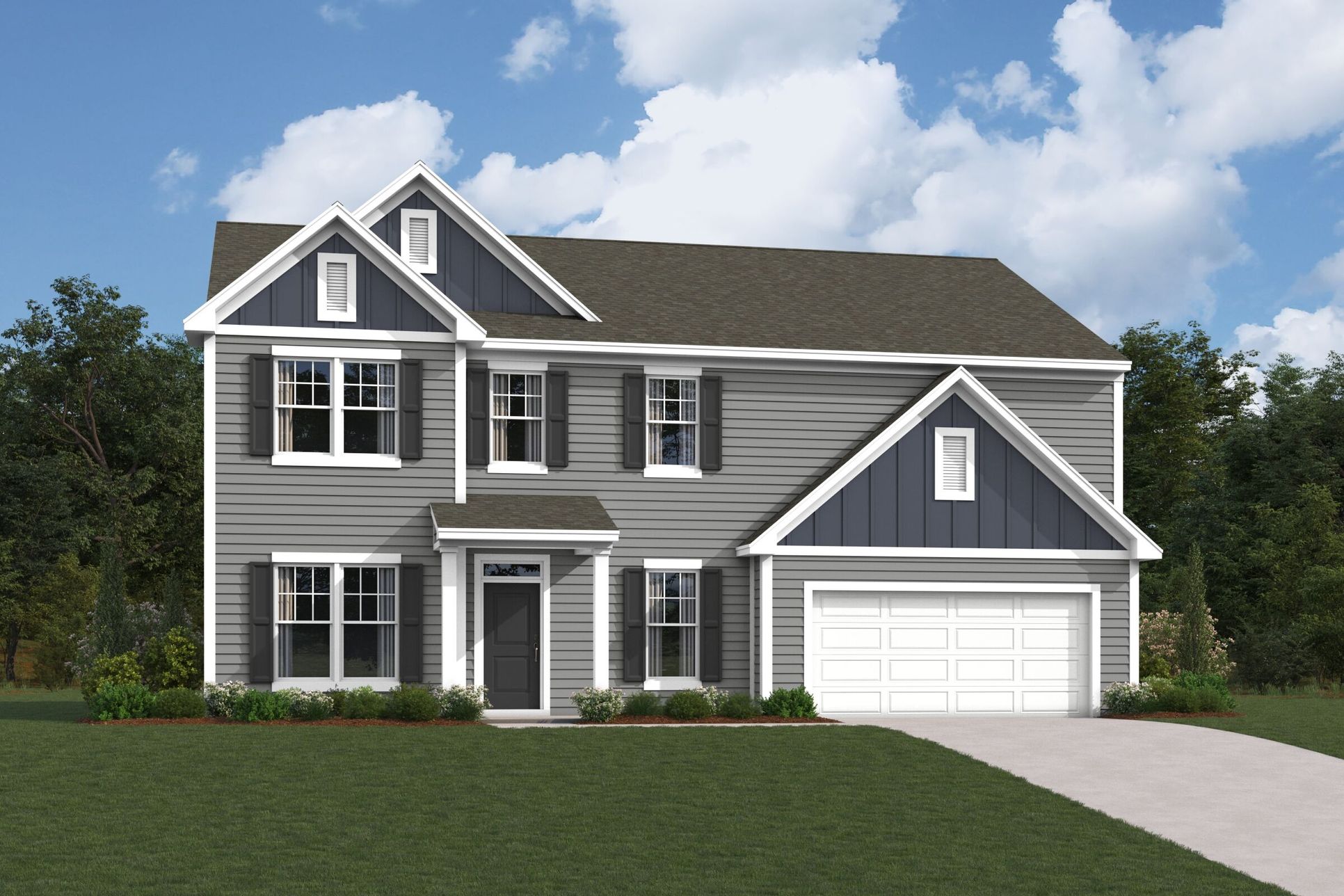Albright Plan
Ready to build
242 Sugar Hill Road, Troutman NC 28166
Home by M/I Homes

Last updated 9 hours ago
The Price Range displayed reflects the base price of the homes built in this community.
You get to select from the many different types of homes built by this Builder and personalize your New Home with options and upgrades.
5 BR
3.5 BA
2 GR
3,290 SQ FT

50' Smart Series Albright Elevation A 1/20
Special offers
Explore the latest promotions at Sanders Ridge. Contact M/I Homes to learn more!
Built for Great Rates
Overview
Single Family
4,101 Sq Ft
3 Stories
5 Bathrooms
1 Half Bathroom
5 Bedrooms
2 Car Garage
Primary Bed Upstairs
Albright Plan Info
Make yourself at home in the beautiful, 2-story Albright home. The layout of this home features 4 bedrooms, 3.5 bathrooms, a loft, and a 2-car garage.
Floor plan center
View floor plan details for this property.
- Floor Plans
- Exterior Images
- Interior Images
- Other Media
Explore custom options for this floor plan.
- Choose Option
- Include Features
Neighborhood
Community location & sales center
242 Sugar Hill Road
Troutman, NC 28166
242 Sugar Hill Road
Troutman, NC 28166
From Charlotte, take I-77 North Take exit 42 to northbound Highway 21 Turn right on Houston Rd Continue east on Houston Rd for 2 miles Turn left on Round Rock Rd Your destination is on your right
Schools near Sanders Ridge
- Iredell-statesville Schools
Actual schools may vary. Contact the builder for more information.
Amenities
Home details
Ready to build
Build the home of your dreams with the Albright plan by selecting your favorite options. For the best selection, pick your lot in Sanders Ridge today!
Community & neighborhood
Local points of interest
- Davidson College
- Downtown Mooresville
- Lake Norman State Park
- Morningstar Marina
- Cain Center for the Arts
- Ghostface Brewing
- Main Street Antiques and Design Gallery
- Liberty Park
- Zootastic Park
- Daveste Vineyards
- Whitewater Center
Health and fitness
- Trails
Community services & perks
- HOA fees: Unknown, please contact the builder
- Park
Neighborhood amenities
Food Lion
4.85 miles away
520 N Main St
Food Lion
5.03 miles away
529 E Plaza Dr
BJ's Wholesale Club
5.50 miles away
141 Gallery Center Dr
Food Lion
5.80 miles away
516 River Hwy
Mi Tierrita
5.80 miles away
197 W Plaza Dr
Queen City Pastry
4.83 miles away
137 Speedway Ln
The Vitamin Shoppe
5.87 miles away
489 River Hwy
Walmart Bakery
5.97 miles away
169 Norman Station Blvd
Red's Scratch Made
5.97 miles away
548 N Main St
Taco Bell
1.69 miles away
1047 Charlotte Hwy
McDonald's
1.71 miles away
1035 Charlotte Hwy
Kueen'z Kitchen Inc
1.73 miles away
523 Ostwalt Amity Rd
Bojangles'
1.75 miles away
1046 Charlotte Hwy
Wendy's
1.80 miles away
1018 Charlotte Hwy
Dunkin'
1.83 miles away
1006 Charlotte Hwy
Dunkin'
4.38 miles away
205 N Main St
Your Coffee Place
4.59 miles away
403 N Main St
Dunkin'
5.09 miles away
1007 Charlotte Hwy
Dunkin'
5.35 miles away
417 E Plaza Dr
J & D Tactical Outfitters LLC
4.26 miles away
889 Perth Rd
Lavendar Boutique
4.40 miles away
193 Winding Creek Dr
1st Choice Activewear Screen Printing & Embroidery
5.20 miles away
118 Overhill Dr
Family Dollar
5.21 miles away
461 E Plaza Dr
Adore U Boutique LLC
5.26 miles away
710 N Broad St
Cedar Stump Pub
4.13 miles away
152 S Main St
George Pappas Victory Lanes
5.49 miles away
125 Morlake Dr
Hooters
5.56 miles away
132 Gallery Center Dr
Hot Shots Sports Bar
5.73 miles away
247 E Plaza Dr
Big Al's Pub & Grubberia
5.79 miles away
516 River Hwy
Please note this information may vary. If you come across anything inaccurate, please contact us.
M/I Homes has been building new homes of outstanding quality and superior design for more than 40 years. Founded in 1976 by Irving and Melvin Schottenstein, and guided by Irving’s drive to always “treat the customer right,” we’ve fulfilled the dreams of more than 150,000 homeowners, and grown to become one of the nation’s leading homebuilders.
Take the next steps toward your new home
Albright Plan by M/I Homes
saved to favorites!
To see all the homes you’ve saved, visit the My Favorites section of your account.
Discover More Great Communities
Select additional listings for more information
We're preparing your brochure
You're now connected with M/I Homes. We'll send you more info soon.
The brochure will download automatically when ready.
Brochure downloaded successfully
Your brochure has been saved. You're now connected with M/I Homes, and we've emailed you a copy for your convenience.
The brochure will download automatically when ready.
Way to Go!
You’re connected with M/I Homes.
The best way to find out more is to visit the community yourself!
