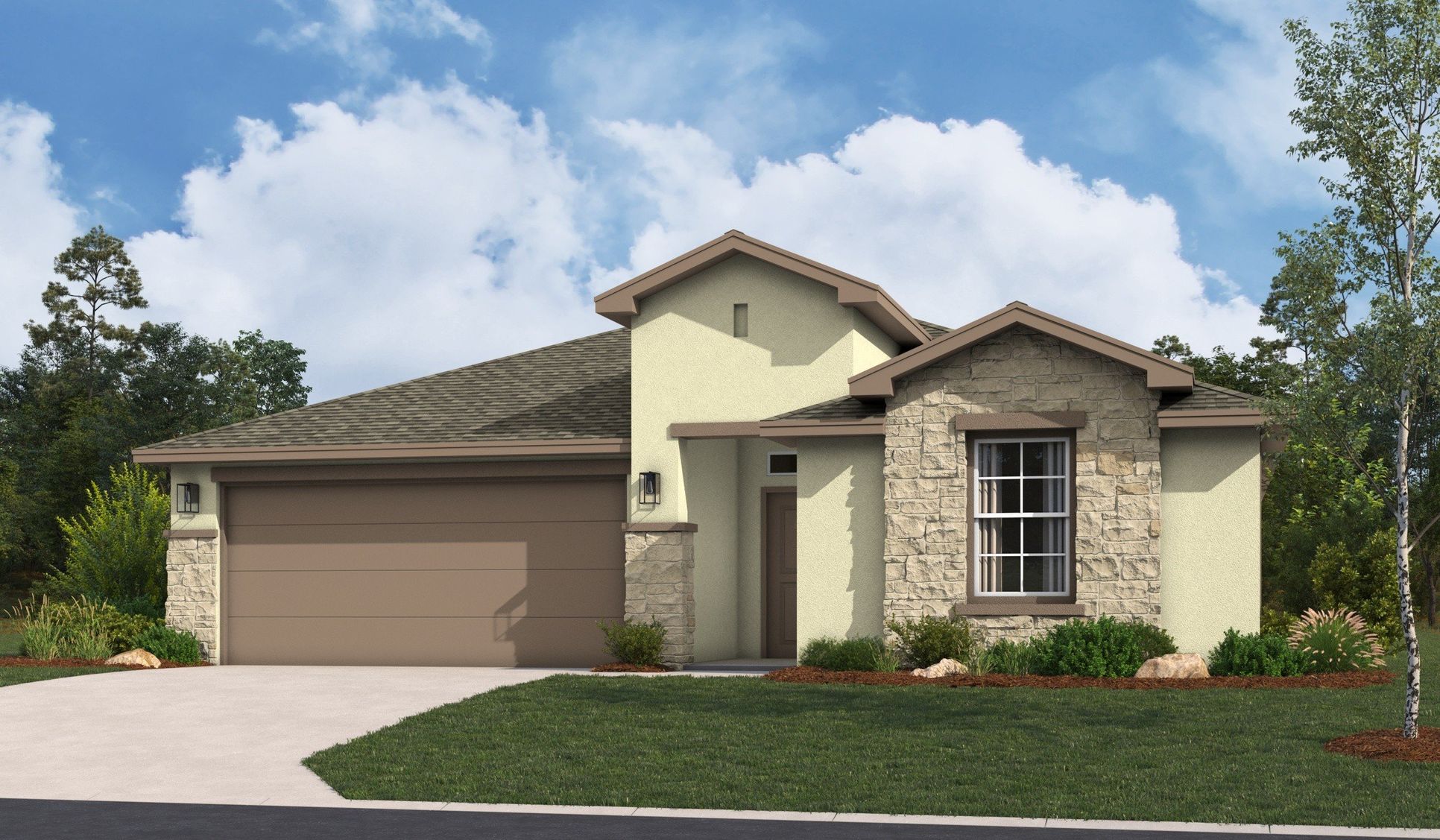Althea Plan
Ready to build
4905 S Landon Ave, Edinburg TX 78539
Home by Hakes Brothers

Last updated 1 day ago
The Price Range displayed reflects the base price of the homes built in this community.
You get to select from the many different types of homes built by this Builder and personalize your New Home with options and upgrades.
3 BR
2.5 BA
2 GR
2,118 SQ FT

2118 Tuscan 1/12
Overview
Single Family
2,118 Sq Ft
1 Story
2 Bathrooms
1 Half Bathroom
3 Bedrooms
2 Car Garage
Althea Plan Info
Welcome to the Althea, a one-story floor plan that perfectly balances contemporary style with thoughtful functionality, offering an ideal space for families to thrive. Step through the inviting front porch into a bright entryway that leads directly into the heart of the home. The open-concept layout connects the kitchen, dining area, and great room, creating a seamless space for everyday living and entertaining. The kitchen is a culinary delight, featuring a spacious island, sleek countertops, and ample cabinetry for storage, all designed to make cooking and hosting a breeze. Adjacent to the kitchen, the dining area offers the perfect spot for family meals or gatherings with friends, while the great room serves as a welcoming retreat, filled with natural light and backyard views. The master bedroom, privately tucked away at the rear of the home, provides a serene escape. It features a spa-inspired ensuite with dual vanities, a walk-in shower, and a spacious walk-in closet. At the front of the home, two secondary bedrooms share a full bathroom, offering a convenient and private space for family members or guests. Additional highlights include a laundry room, a two-car garage with extra storage space, and a flex room located just off the main living area, perfect for a home office, playroom, or hobby space. Highlights of this home Designer kitchen includes island breakfast bar and generous pantry Versatile flex room accommodates changing family needs...
Floor plan center
View floor plan details for this property.
- Floor Plans
- Exterior Images
- Interior Images
- Other Media
Explore custom options for this floor plan.
- Choose Option
- Include Features
Neighborhood
Community location & sales center
4905 S Landon Ave
Edinburg, TX 78539
4905 S Landon Ave
Edinburg, TX 78539
Schools near Alberta Heights
- South Texas ISD
- Edinburg CISD
- Texas Dept Of Education
- Diocese Of Brownsville Ed Off
Actual schools may vary. Contact the builder for more information.
Amenities
Home details
Ready to build
Build the home of your dreams with the Althea plan by selecting your favorite options. For the best selection, pick your lot in Alberta Heights today!
Community & neighborhood
Community services & perks
- HOA Fees: Unknown, please contact the builder
Neighborhood amenities
Junior's Supermarket
1.54 miles away
5925 N Veterans Blvd
Walmart Supercenter
1.74 miles away
4101 S McColl Rd
Walmart Supercenter
1.97 miles away
2812 S Expressway 281
Walmart Neighborhood Market
2.18 miles away
800 E Nolana Ave
H-E-B
2.45 miles away
2700 W Freddy Gonzalez Dr
GNC
0.67 mile away
325 E Trenton Rd
KRUM Baked Goods
1.36 miles away
2505 W Jordan Dr
Zarate Bakery
1.71 miles away
Raul Longoria Rd
Walmart Bakery
1.74 miles away
4101 S McColl Rd
Bakery
1.78 miles away
701 E Nolana Loop
Pieology Pizzeria
0.35 mile away
508 W Trenton Rd
Tropical Smoothie Cafe
0.35 mile away
508 W Trenton Rd
Walk-On's Sports Bistreaux
0.45 mile away
415 W Trenton Rd
Senor Cactus Mexican Grill
0.48 mile away
403 W Trenton Rd
Subway
0.61 mile away
219 E Trenton Rd
Tropical Smoothie Cafe
0.35 mile away
508 W Trenton Rd
Papy Donuts
0.65 mile away
4113 S Sugar Rd
Starbucks
0.93 mile away
525 E Trenton Rd
Dunkin'
1.54 miles away
4323 S McColl Rd
Starbucks
1.63 miles away
305 W Nolana Loop
D St Bernard Holdings LLC
0.18 mile away
4590 S Professional Dr
Melrose Family Fashions
0.68 mile away
335 E Trenton Rd
Ross Dress For Less
0.76 mile away
437 E Trenton Rd
T.J. Maxx
0.76 mile away
443 E Trenton Rd
Shoe Dept
0.76 mile away
449 E Trenton Rd
Walk-On's Sports Bistreaux
0.45 mile away
415 W Trenton Rd
Wings and Rings
0.75 mile away
1727 W Trenton Rd
Applebee's Grill + Bar
0.89 mile away
1913 W Trenton Rd
La Palma Azul
0.95 mile away
3511 S Sugar Rd
RBL Tex-Mex Lounge
1.07 miles away
2017 W Owassa Rd
Please note this information may vary. If you come across anything inaccurate, please contact us.
The Hakes Brothers began working in residential construction at an early age, developing a love for construction work, new home design, and the hard-working people in the construction industry. In 2006, realizing they had developed complementary skills, they came together with a vision to raise the bar for new home construction in Las Cruces, NM, and Hakes Brothers officially began.
The brothers initially built luxury custom homes. After a few years, they turned their attention to semi-custom homes, offering the same luxurious look and feel of their custom homes, but at affordable prices. It was a success! Over the years, they've found that homeowners love their professional designs and custom amenities, and always at competitive prices.
Hakes Brothers has an unwavering commitment to customer service. We know that our reputation is a major part of your decision to trust us as your builder. We will strive to earn your highest recommendation.
Take the next steps toward your new home
Althea Plan by Hakes Brothers
saved to favorites!
To see all the homes you’ve saved, visit the My Favorites section of your account.
Discover More Great Communities
Select additional listings for more information
Way to Go!
You’re connected with Hakes Brothers.
The best way to find out more is to visit the community yourself!
