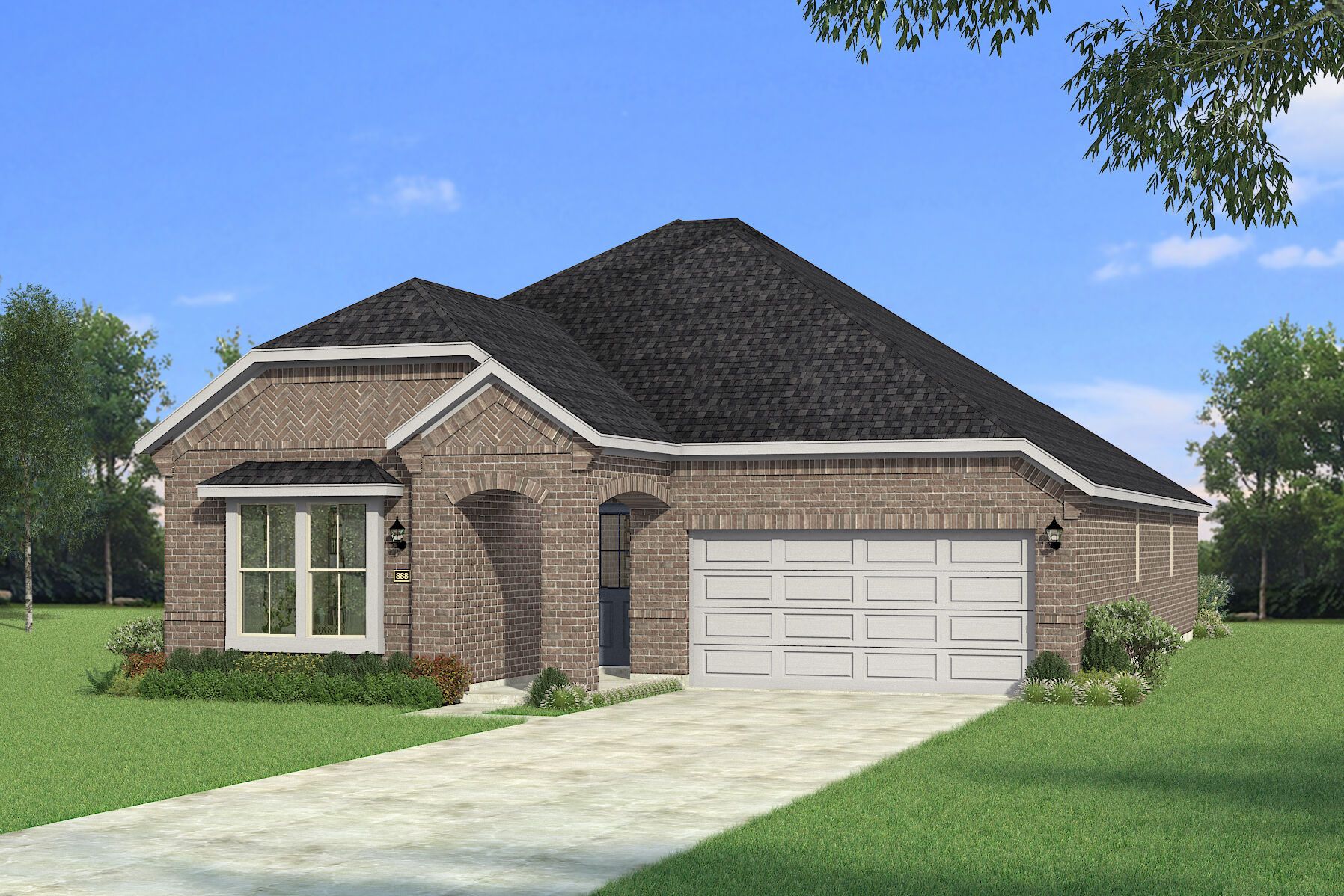Amelia Plan
Ready to build
3209 Cross Shore Drive, Anna TX 75409
Home by Mattamy Homes

Last updated 3 days ago
The Price Range displayed reflects the base price of the homes built in this community.
You get to select from the many different types of homes built by this Builder and personalize your New Home with options and upgrades.
3 BR
2.5 BA
2 GR
2,457 SQ FT

Exterior 1/22
Special offers
Explore the latest promotions at Villages of Hurricane Creek. Contact Mattamy Homes to learn more!
Hometown Heroes
Special Incentives on To-Be-Built Homes
It's Time Sales Event
Overview
1 Half Bathroom
2 Bathrooms
2 Car Garage
2 Stories
2457 Sq Ft
3 Bedrooms
Covered Patio
Dining Room
Family Room
Fireplaces
Game Room
Green Construction
Guest Room
Living Room
Mud Room
Primary Bed Downstairs
Single Family
Walk-In Closets
Amelia Plan Info
The Amelia by Mattamy Homes features bright, open living spaces designed for connection and comfort. Off the foyer, two secondary bedrooms share a full bathroom, while the open concept dining area and Great Room fill with natural light, creating a warm and inviting atmosphere. The kitchen anchors the main living space with a walk-in pantry, a large island with a breakfast bar, and options for chefs, gourmet, or European layouts to match your style. The private owners suite is tucked at the rear of the home, offering a relaxing retreat with a spacious bathroom and walk-in closet. Upstairs, a large game room and half bathroom provide flexible space for entertaining or everyday living. Architects choice options include enhanced ceilings for added height and character, an electric fireplace, a covered patio, and an additional bedroom and full bathroom with a loft in lieu of the game room. With its thoughtful layout, bright design, and energy efficient features, the Amelia adapts beautifully to the way you live. Visit our model home or contact us today for details on building the Amelia in this community. The Amelia is offered on 50' homesites.
Floor plan center
Explore custom options for this floor plan.
- Choose Option
- Include Features
Neighborhood
Community location & sales center
3209 Cross Shore Drive
Anna, TX 75409
3209 Cross Shore Drive
Anna, TX 75409
888-835-6891
Nearby schools
Anna Independent School District
High school. Grades 9 to 12.
- Public school
- Teacher - student ratio: 1:15
- Students enrolled: 1405
1107 W Rosamond Pkwy, Anna, TX, 75409
972-924-1100
Actual schools may vary. We recommend verifying with the local school district, the school assignment and enrollment process.
Amenities
Home details
Green program
Innovation and Sustainability
Ready to build
Build the home of your dreams with the Amelia plan by selecting your favorite options. For the best selection, pick your lot in Villages of Hurricane Creek today!
Community & neighborhood
Local points of interest
- Frisco Star
- Greenbelt
Utilities
- Electric Grayson-Collin Electric Cooperative
- Gas Atmos (800) 460-3030
- Telephone Grayson Collin Electric Communications
- Water/wastewater City of Anna
Social activities
- Club House
Health and fitness
- Pool
- Parks
- Walking Trails
- Tennis
- Trails
- Basketball
Community services & perks
- HOA Fees: $75/month - $900/year
- Lawn Maintenance
- HOA Common Area Maintenance
- Playground
- Park
Neighborhood amenities
Walmart Supercenter
1.00 mile away
521 S Central Expy
Brookshire's
1.96 miles away
1325 W White St
Anna Food Mart
2.54 miles away
2513 N Powell Pkwy
Luscombe Farm
2.94 miles away
8649 Luscombe Farm Dr
Diamond Food Market IGA
4.53 miles away
238 S Preston Ave
Walmart Bakery
1.00 mile away
521 S Central Expy
Lihoudies
2.62 miles away
121 W 4th St
Panda Express
0.86 mile away
313 S Central Expy
Fuzzy's Taco Shop
0.93 mile away
409 S Central Expy
Jersey Mike's Subs
0.93 mile away
409 S Central Expy
Texas Roadhouse
0.93 mile away
201 S Central Expy
Chick-fil-A
0.97 mile away
513 S Central Expy
P T Donuts
2.26 miles away
810 W White St
Starbucks
2.26 miles away
323 US 75 S
A N Donuts
2.53 miles away
600 N Powell Pkwy
V K Donuts
2.54 miles away
2513 N Powell Pkwy
Honeylu's Coffee
4.53 miles away
990 W Van Alstyne Pkwy
Walmart Supercenter
1.00 mile away
521 S Central Expy
Southern Jo's Boutique
2.46 miles away
204 Meadow View Ln
Stripes Plus Stripes
3.34 miles away
1104 County Road 377
Popitz Wearables
4.59 miles away
4206 Cherry Ln
Kay Marie Boutique
5.21 miles away
1710 Cooper St
Juba Pizza Bar
1.10 miles away
804 S Central Expy
Dougout Sports Grill
6.20 miles away
3059 Champion Way
Gar Hole
7.57 miles away
106 Houston St
Buffalo Wild Wings
9.87 miles away
2035 N Central Expy
Please note this information may vary. If you come across anything inaccurate, please contact us.
Our committed focus on how people really live informs each step of every home we build. From our modern, timeless and charming architecture to the spacious, bright and inviting floorplans and the communities with green space and wellness opportunities, your satisfaction is our priority. Our dedicated team of professionals is ready to build the new home of your dreams, where you can make lasting memories.
Take the next steps toward your new home
Amelia Plan by Mattamy Homes
saved to favorites!
To see all the homes you’ve saved, visit the My Favorites section of your account.
Discover More Great Communities
Select additional listings for more information
We're preparing your brochure
You're now connected with Mattamy Homes. We'll send you more info soon.
The brochure will download automatically when ready.
Brochure downloaded successfully
Your brochure has been saved. You're now connected with Mattamy Homes, and we've emailed you a copy for your convenience.
The brochure will download automatically when ready.
Way to Go!
You’re connected with Mattamy Homes.
The best way to find out more is to visit the community yourself!
