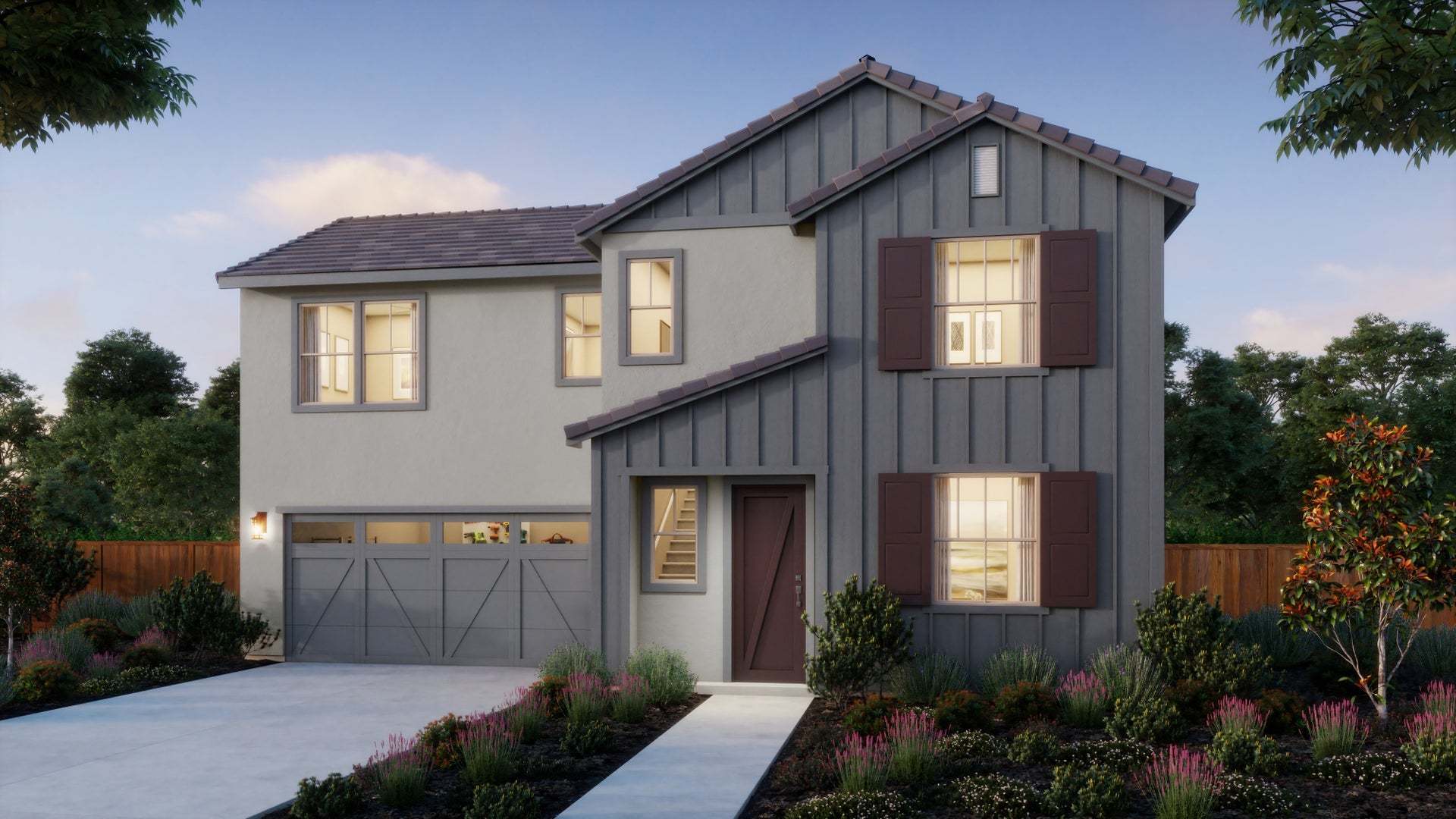Amelia Plan
Ready to build
11337 N Ocaso Drive, Fresno CA 93730
Home by Trumark Homes

Last updated 2 days ago
The Price Range displayed reflects the base price of the homes built in this community.
You get to select from the many different types of homes built by this Builder and personalize your New Home with options and upgrades.
2 BR
2.5 BA
2 GR
2,183 SQ FT

Emery at Riverstone by Trumark Homes | Amelia Model | Madera, CA 1/19
Overview
1 Half Bathroom
2 Bathrooms
2 Bedrooms
2 Car Garage
2 Stories
2183 Sq Ft
Primary Bed Upstairs
Single Family
Amelia Plan Info
The Amelia plan at Madison at Copper River, is a two-story home that has been meticulously designed to cater to both the dynamics lifestyles of modern families and the sophistication of those who love to entertain. Upon entry, you are met with the study/optional bedroom 4, that then leads into the great room that seamlessly connects the kitchen and dining spaces. Upstairs, are two additional bedrooms, owner's suite, laundry room, and capacious game room. Optionally, the existing bedroom 3 can be reimagined as a loft, adding an open and airy feel to the home, perfect for a casual lounge area. The highlight of this residence is the expansive game room, designed as the ultimate entertainment hub. Whether hosting game nights, enjoying family movie marathons, or simply relaxing, this space adapts to all your leisure needs. Furthermore, the innovative design allows for the game room to be transformed into two additional bedrooms, maximizing the home's versatility and appeal to families of all sizes.
Floor plan center
Explore custom options for this floor plan.
- Choose Option
- Include Features
Neighborhood
Community location & sales center
11337 N Ocaso Drive
Fresno, CA 93730
11337 N Ocaso Drive
Fresno, CA 93730
888-502-0131
Nearby schools
Clovis Unified School District
Elementary-Middle school. Grades KG to 6.
- Public school
- Teacher - student ratio: 1:25
- Students enrolled: 808
10825 N Cedar Ave, Fresno, CA, 93730
559-327-8700
Actual schools may vary. We recommend verifying with the local school district, the school assignment and enrollment process.
Amenities
Home details
Ready to build
Build the home of your dreams with the Amelia plan by selecting your favorite options. For the best selection, pick your lot in Madison at Copper River today!
Community & neighborhood
Community services & perks
- HOA fees: Unknown, please contact the builder
Neighborhood amenities
Fordel Foods Inc
0.70 mile away
2042 E Copper Ave
Vallee Food Store
1.35 miles away
10091 N Maple Ave
Food 4 Less
2.20 miles away
8921 N Chestnut Ave
Save Mart
2.50 miles away
1107 E Champlain Dr
Vons
2.60 miles away
8949 N Cedar Ave
Shaklee Distributor
2.28 miles away
541 E Mariners Cir
Acevedogs Artisan Bakery
2.59 miles away
228 E River Park Cir
Einstein Bros Bagels
2.59 miles away
228 E River Park Cir
Black Market Nutrients
2.73 miles away
8539 N Barton Ave
Little Green Nut LLC
0.41 mile away
2471 E Clareton Way
ATC
0.67 mile away
10629 N Sierra Vista Ave
Deli Delicious
0.70 mile away
2042 E Copper Ave
Field House
0.70 mile away
2042 E Copper Ave
Crush Cafe
0.76 mile away
10309 N Willow Ave
Starbucks
0.58 mile away
2088 E Copper Ave
Dutch Bros Coffee
1.33 miles away
10033 N Maple Ave
Sprinkle Donuts
1.35 miles away
10069 N Maple Ave
Mlange Healthy Foods-Juice Bar
1.64 miles away
9525 N Sommerville Dr
Starbucks
1.66 miles away
9505 N Sommerville Dr
Sceptre & Sash Authentic Luxury
2.31 miles away
1528 E Champlain Dr
Pro Image Sports
2.59 miles away
71 E Via La Plata
Mia Bella Couture
2.85 miles away
9463 N Fort Washington Rd
She She
2.85 miles away
9463 N Fort Washington Rd
Fleet Feet
2.91 miles away
9447 N Fort Washington Rd
High Sierra Grill House
0.79 mile away
2321 E Rush Ave
Papis Mex Grill
2.34 miles away
1560 E Champlain Dr
Standard Restaurant & Lounge
2.88 miles away
9455 N Fort Washington Rd
The Point Patio Bar & Bistro
2.99 miles away
2940 E Nees Ave
Groggs Traditional Irish Pub
3.06 miles away
1225 N Willow Ave
Please note this information may vary. If you come across anything inaccurate, please contact us.
We are Trumark Homes. Our legacy as a multidisciplinary real estate developer spans 35 years with expertise in homebuilding, land acquisition, entitlements, master-planned community development, office and retail. Guided by an unwavering commitment to customer satisfaction, forward-thinking innovation and corporate responsibility, we endeavor to add value with each new home community we create, offering residents a place to gather, a place to dream and a place to call home.
A vision that began in 1988, we have maintained our focus on award-winning, eye-catching architecture and flawless execution. More importantly, we uphold our tried-and-true mission to build homes in thriving locations that enhance the lives of our homeowners.
Take the next steps toward your new home
Amelia Plan by Trumark Homes
saved to favorites!
To see all the homes you’ve saved, visit the My Favorites section of your account.
Discover More Great Communities
Select additional listings for more information
We're preparing your brochure
You're now connected with Trumark Homes. We'll send you more info soon.
The brochure will download automatically when ready.
Brochure downloaded successfully
Your brochure has been saved. You're now connected with Trumark Homes, and we've emailed you a copy for your convenience.
The brochure will download automatically when ready.
Way to Go!
You’re connected with Trumark Homes.
The best way to find out more is to visit the community yourself!
