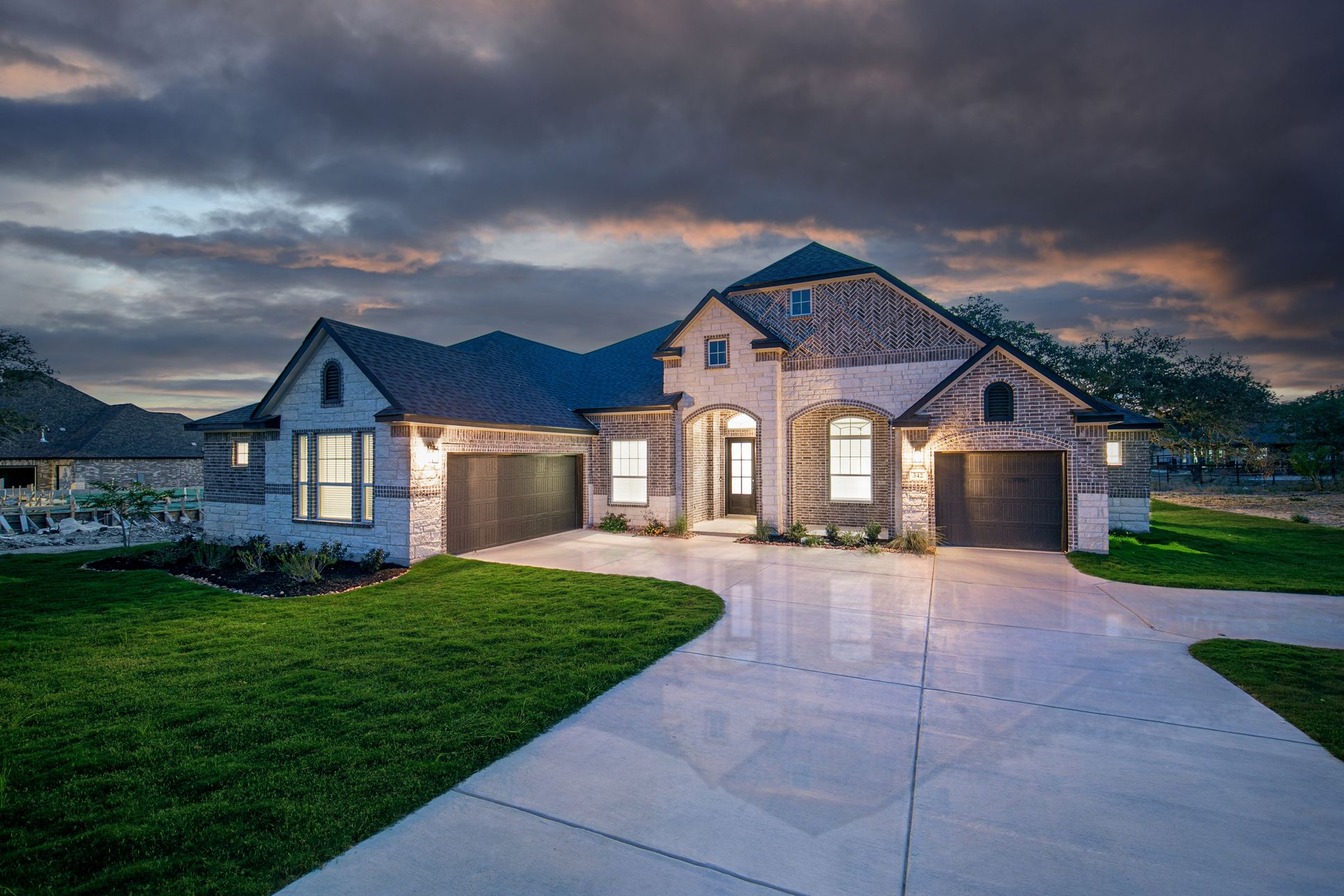Anthony 85' Plan
Ready to build
461 Westmont, Cibolo TX 78108
Home by Chesmar Homes
at Mesa Western

The Price Range displayed reflects the base price of the homes built in this community.
You get to select from the many different types of homes built by this Builder and personalize your New Home with options and upgrades.
3 BR
3.5 BA
3 GR
3,047 SQ FT

Interior 1/1
Overview
Single Family
3,047 Sq Ft
1 Story
3 Bathrooms
1 Half Bathroom
3 Bedrooms
3 Car Garage
Anthony 85' Plan Info
Beautiful one-story home that features four bedrooms, four and a half bathrooms, a vaulted ceiling at the family room, a study, a media room, a three-car garage and more. This home has a generously sized kitchen with beautiful double kitchen islands and a large pantry. The master bedroom has a large master bath with dual vanities, a freestanding tub, and a Texas-sized, mudset walk-in shower. The master bedrooms also feature a grand walk-in closet with his & her sides. All secondary bedrooms feature walk-in closets. Outside living is easy with a large covered patio.
Neighborhood
Community location & sales center
461 Westmont
Cibolo, TX 78108
461 Westmont
Cibolo, TX 78108
Schools near Mesa Western
- Spray School District 1
Actual schools may vary. Contact the builder for more information.
Amenities
Home details
Ready to build
Build the home of your dreams with the Anthony 85' plan by selecting your favorite options. For the best selection, pick your lot in Mesa Western today!
Community & neighborhood
Community services & perks
- HOA Fees: Unknown, please contact the builder
Builder details
Chesmar Homes

Take the next steps toward your new home
Anthony 85' Plan by Chesmar Homes
saved to favorites!
To see all the homes you’ve saved, visit the My Favorites section of your account.
Discover More Great Communities
Select additional listings for more information
We're preparing your brochure
You're now connected with Chesmar Homes. We'll send you more info soon.
The brochure will download automatically when ready.
Brochure downloaded successfully
Your brochure has been saved. You're now connected with Chesmar Homes, and we've emailed you a copy for your convenience.
The brochure will download automatically when ready.
Way to Go!
You’re connected with Chesmar Homes.
The best way to find out more is to visit the community yourself!
