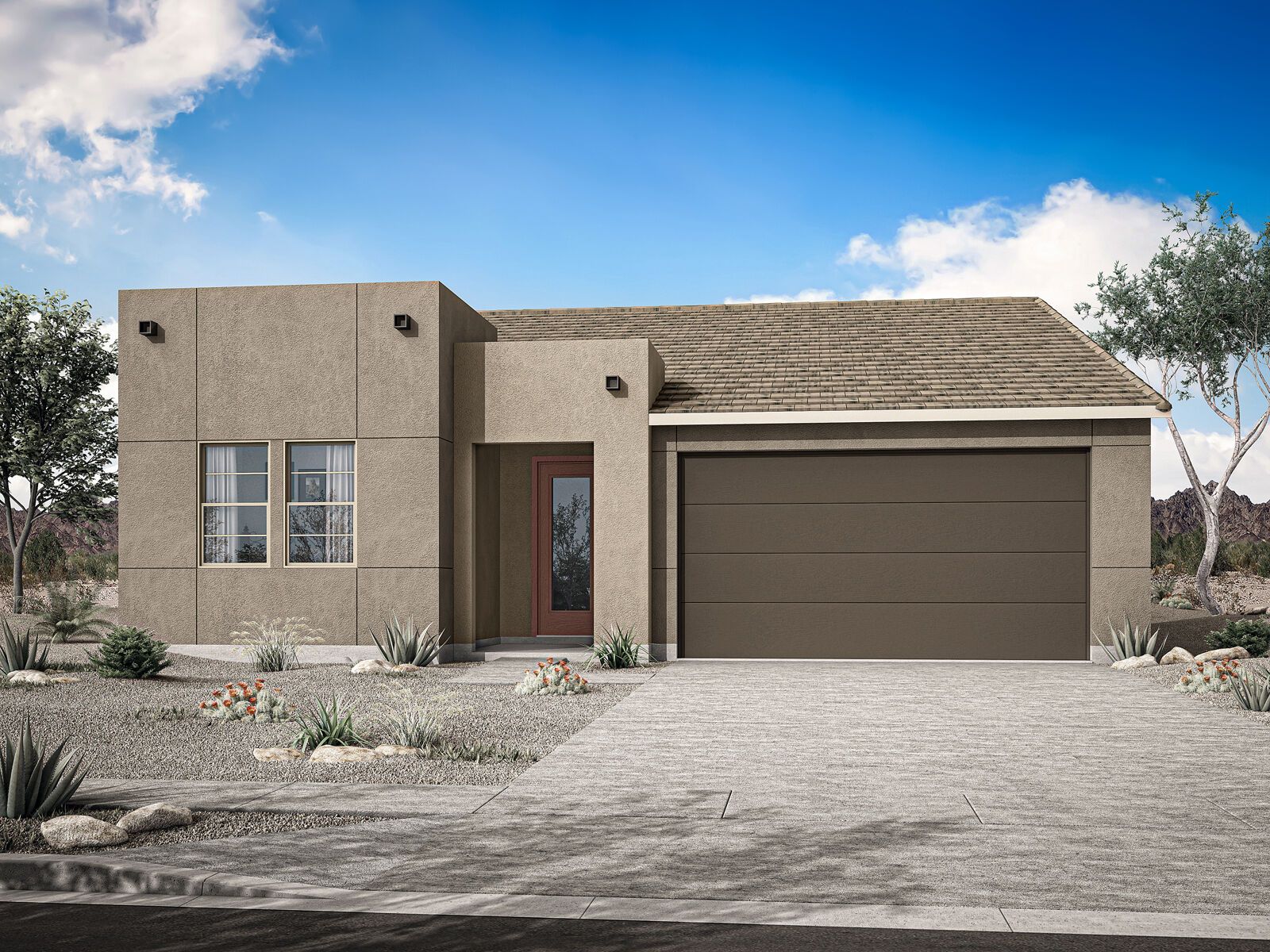Aqua Plan
Ready to build
38389 N Sandpiper Court, San Tan Valley AZ 85140
Home by Mattamy Homes
at Landmarke

The Price Range displayed reflects the base price of the homes built in this community.
You get to select from the many different types of homes built by this Builder and personalize your New Home with options and upgrades.
3 BR
2 BA
2 GR
1,837 SQ FT

Exterior 1/6
Special offers
Explore the latest promotions at Landmarke. Contact Mattamy Homes to learn more!
Fall Sales Event Going On Now!
Half Off Design Upgrades on To-Be-Built Homes
Limited Time: Zero Down Program
Overview
1 Story
1837 Sq Ft
2 Bathrooms
2 Car Garage
3 Bedrooms
Covered Patio
Living Room
Primary Bed Downstairs
Single Family
Walk-In Closets
Aqua Plan Info
The 1,837 sq. ft. Aqua floorplan is a single-story design with space and style galore. An inviting porch and spacious foyer lead to a magnificent, open-concept Great Room, dining area and kitchen with walk-in pantry and large, flush breakfast bar. A covered patio adds further possibilities for entertaining. The owners suite offers private luxury, including a walk-in closet. Bedrooms 2 and 3 share a full bath. Architects Choice Options for this plan include a study in lieu of bedroom 3, a flex room in lieu of bedroom 3, a gourmet kitchen, an owners bath oasis and an extended patio.
Floor plan center
View floor plan details for this property.
- Floor Plans
- Exterior Images
- Interior Images
- Other Media
Explore custom options for this floor plan.
- Choose Option
- Include Features
Neighborhood
Community location & sales center
38389 N Sandpiper Court
San Tan Valley, AZ 85140
38389 N Sandpiper Court
San Tan Valley, AZ 85140
888-806-8388
Nearby schools
J O Combs Unified School District
Elementary school. Grades PK to 5.
- Public school
- Teacher - student ratio: 1:17
- Students enrolled: 425
39315 N Cortona Dr, San Tan Vly, AZ, 85140
480-882-3500
Actual schools may vary. We recommend verifying with the local school district, the school assignment and enrollment process.
Amenities
Home details
Green program
Innovation and Sustainability
Ready to build
Build the home of your dreams with the Aqua plan by selecting your favorite options. For the best selection, pick your lot in Landmarke today!
Community & neighborhood
Local points of interest
- Queen Creek Olive MIll
- Schnept Farms
- Greenbelt
- OutdoorRecreation
Utilities
- Electric Internet - Cox Communications (623) 594-1000
- Electric Salt River Project (SRP) (602) 236-8888
- Telephone Cox Communications (623) 594-1000
- Water/wastewater Town of Queen Creek (480) 358-3450
Social activities
- BocceBallCourt
Health and fitness
- Approx. 1.5 miles of walk trails within Landmarke
- Trails
- SportsCourts
- SportsFields
Community services & perks
- HOA Fees: $115/month
- Banner Ironwood Medical Center, 37000 N. Gantzel Road, Queen Creek, Arizona, approximately ¾ mile southeast of the subdivision.
- Fry’s Marketplace, 155 West Combs Road, approximately ¼ mile south of the subdivision.
- Professionally landscaped common areas maintained by HOA
- Playground
- Park
Our committed focus on how people really live informs each step of every home we build. From our modern, timeless and charming architecture to the spacious, bright and inviting floorplans and the communities with green space and wellness opportunities, your satisfaction is our priority. Our dedicated team of professionals is ready to build the new home of your dreams, where you can make lasting memories.
Take the next steps toward your new home
Aqua Plan by Mattamy Homes
saved to favorites!
To see all the homes you’ve saved, visit the My Favorites section of your account.
Discover More Great Communities
Select additional listings for more information
We're preparing your brochure
You're now connected with Mattamy Homes. We'll send you more info soon.
The brochure will download automatically when ready.
Brochure downloaded successfully
Your brochure has been saved. You're now connected with Mattamy Homes, and we've emailed you a copy for your convenience.
The brochure will download automatically when ready.
Way to Go!
You’re connected with Mattamy Homes.
The best way to find out more is to visit the community yourself!
