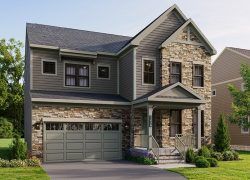Arden Plan
Ready to build
11460 Sligo Dr, Glen Allen VA 23060
Home by Miller and Smith

The Price Range displayed reflects the base price of the homes built in this community.
You get to select from the many different types of homes built by this Builder and personalize your New Home with options and upgrades.
4 BR
2 BA
2 GR
3,791 SQ FT

Exterior 1/15
Overview
2 Stories
Dining Room
Loft
Porch
Primary Bed Upstairs
Single Family
Study
Walk-In Closets
Arden Plan Info
Discover the Arden Model at Sadler Square: A Home Designed for Inspired Living Step into the Arden Model at Sadler Square, a home that blends modern elegance with thoughtful functionality—perfect for those who crave creativity, connection, and effortless style. Decorated by Builders Design, the Arden Model features a clean and transitional aesthetic, where layered whites meet rich blues, natural finishes, and warm oak tones to create a home that feels both elevated and inviting. From the moment you walk through the entry foyer, you’re welcomed into a space that balances openness with intentional design. A front study provides the perfect retreat for remote work or passion projects, while the open-concept kitchen, dining, and great room form the heart of the home. With sleek brushed brass and nickel finishes, natural stone accents, and seamless indoor-outdoor flow to a covered and extended deck, entertaining and everyday moments feel effortlessly elevated. Practicality meets style in the family foyer, connecting the garage entrance to a drop zone and coat closet, ensuring that organization is as seamless as the design. Upstairs, the primary suite offers a tranquil escape, complete with a spa-like bath and a spacious walk-in closet. A loft, three additional bedrooms, and a full laundry room ensure that the home adapts to your lifestyle. The Arden Model also features an expansive bonus room on an extra level, transformed into a game room and entertainment space with additional storage—a must-have for hosting, creating, or simply unwinding. With its refined yet relaxed design, the Arden Model at Sadler Square is more than a home—it’s a reflection of how you live, create, and connect. Ready to experience inspired living? Explore Sadler Square today.
Floor plan center
View floor plan details for this property.
- Floor Plans
- Exterior Images
- Interior Images
- Other Media
Neighborhood
Community location & sales center
11460 Sligo Dr
Glen Allen, VA 23060
11460 Sligo Dr
Glen Allen, VA 23060
888-995-5686
Schools near Sadler Square
- Henrico County Public Schools
Actual schools may vary. Contact the builder for more information.
Amenities
Home details
Ready to build
Build the home of your dreams with the Arden plan by selecting your favorite options. For the best selection, pick your lot in Sadler Square today!
Community & neighborhood
Community services & perks
- HOA fees: Unknown, please contact the builder
1964 was the year that changed everything for generations of homebuyers. This is when a local homebuilding company named Miller & Smith set out to reimagine how a Washington area home could look and live. Miller & Smith’s homes and communities defied convention and inspired people to think beyond the common Colonial. Design-savvy homebuyers took notice and so did the judges at the building industry’s preeminent design competitions. Builder of the Year. Best in Show. The accolades poured in and by 2018 Miller & Smith had earned over 500 awards for design and construction excellence. Today, having wowed nearly 20,000 homebuyers in 130 communities, we’re still guided by the quote that inspired our founders nearly fifty years ago. Rest assured, you can feel confident about building with Miller & Smith. The proof of our performance can be seen in every home and community we have built since 1964. At Miller & Smith, we’ve helped over 10,000 Washingtonians love where they live in 148 neighborhoods throughout Maryland and Virginia. Design trends change and styles come and go. But when you build with Miller & Smith, you’re making a statement that will endure for generations.
Take the next steps toward your new home
Arden Plan by Miller and Smith
saved to favorites!
To see all the homes you’ve saved, visit the My Favorites section of your account.
Discover More Great Communities
Select additional listings for more information
We're preparing your brochure
You're now connected with Miller and Smith. We'll send you more info soon.
The brochure will download automatically when ready.
Brochure downloaded successfully
Your brochure has been saved. You're now connected with Miller and Smith, and we've emailed you a copy for your convenience.
The brochure will download automatically when ready.
Way to Go!
You’re connected with Miller and Smith.
The best way to find out more is to visit the community yourself!
