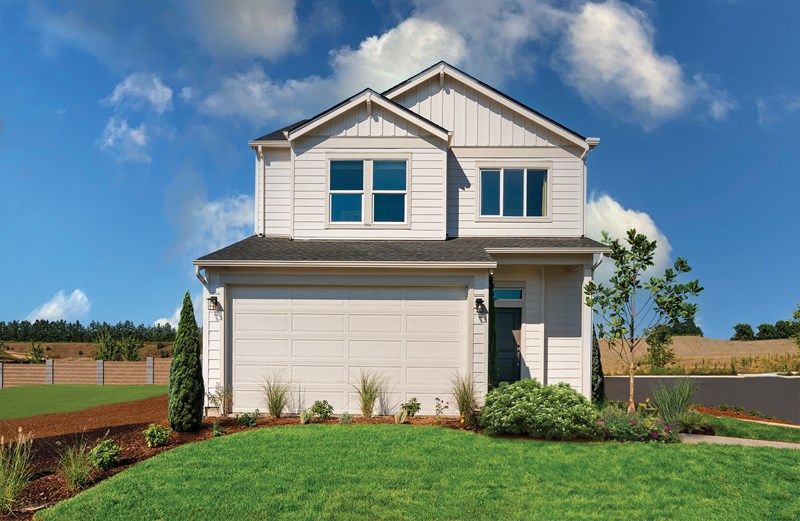Ardenwald Plan
Ready to build
1510 NE 180th Ave, Vancouver WA 98684
Home by David Weekley Homes

Last updated 3 days ago
The Price Range displayed reflects the base price of the homes built in this community.
You get to select from the many different types of homes built by this Builder and personalize your New Home with options and upgrades.
3 BR
2.5 BA
2 GR
2,271 SQ FT

Exterior 1/13
Special offers
Explore the latest promotions at Harmony Heights - The Meadow Series. Contact David Weekley Homes to learn more!
Attend a Design Preview Event in Portland
Best Homebuilder in Portland!
Join us for home tours, food and fun in this beautiful Vancouver, WA, community!
Overview
1 Half Bathroom
2 Bathrooms
2 Car garage
2 Stories
2271 Sq Ft
3 Bedrooms
Basement
Primary Bed Downstairs
Single Family
Ardenwald Plan Info
Build the lifestyle you’ve been dreaming of with The Ardenwald floor plan by David Weekley Homes in Harmony Heights. Natural light and your style will create a beautiful setting for the cherished memories you’ll build in the open gathering spaces. A streamlined layout creates a tasteful foundation for your unique culinary style in the sensational kitchen. The Owner’s Retreat presents quiet luxury to make the end of each day superb and includes an en suite Owner’s Bath and walk-in closet. Two junior bedrooms grace the upper level. An upstairs retreat, porch and front study provide wonderful spaces for study, play and relaxation. Chat with the David Weekley Homes at Harmony Heights Team to learn more about the community amenities you’ll enjoy after moving into this new home in Vancouver, WA.
Floor plan center
View floor plan details for this property.
- Floor Plans
- Exterior Images
- Interior Images
- Other Media
Explore custom options for this floor plan.
- Choose Option
- Include Features
Neighborhood
Community location & sales center
1510 NE 180th Ave
Vancouver, WA 98684
1510 NE 180th Ave
Vancouver, WA 98684
Via I-5 N:Head north on I-5 towards Washington State Take exit 1A for WA-14 E towards Camas Take exit 6 to merge onto I-205N toward Seattle Take exit 29 for NE 18th St Turn right onto NE 18th St and continue straight for ~3.5 miles Turn right onto NE 179th Ave Turn left onto NE 16th St Turn right at the stop sign onto NE 180th Ave and the model will be to your immediate right. From WA-500 E:Head east on WA-500 for 4.2 miles Use the right lane to exit onto NE 112th Ave Turn right onto NE 112th Ave for 2.4 miles Turn left onto NE 18th St Continue straight for 3.3 miles Turn right onto NE 179th Ave Turn left onto NE 16th St Turn right onto NE 180th Ave and the model will be on the right
Schools near Harmony Heights - The Meadow Series
- Evergreen School District (clark)
Actual schools may vary. Contact the builder for more information.
Amenities
Home details
Hot home!
3 BR 2.5 BA 2 GR The Ardenwald - Ready for Move-In 11/5/2025 1604 181st Ave, Vancouver, WA 98684:
Ready to build
Build the home of your dreams with the Ardenwald plan by selecting your favorite options. For the best selection, pick your lot in Harmony Heights - The Meadow Series today!
Community & neighborhood
Health and fitness
- Trails
- Baseball
Community services & perks
- HOA fees: Yes, please contact the builder
- Local Shopping
- Playground
- Park
David Weekley Homes was founded in 1976 in Houston, Texas, and we have since grown to become one of the largest national private home builders, spanning across 13 states and 19 markets. We are committed to delivering the best in Design, Choice and Service with floor plans to suit our Customers’ unique lifestyles. And with a reputation for exceptional Customer Satisfaction and high-quality craftsmanship, our Customers can enjoy knowing their home was thoughtfully designed and expertly crafted. It’s why more than 115,000 delighted Homeowners have chosen David Weekley Homes to make their new home dreams come true! Trust in one of the nation’s most award-winning home builders and start building your dream David Weekley home today!
Take the next steps toward your new home
Ardenwald Plan by David Weekley Homes
saved to favorites!
To see all the homes you’ve saved, visit the My Favorites section of your account.
Discover More Great Communities
Select additional listings for more information
We're preparing your brochure
You're now connected with David Weekley Homes. We'll send you more info soon.
The brochure will download automatically when ready.
Brochure downloaded successfully
Your brochure has been saved. You're now connected with David Weekley Homes, and we've emailed you a copy for your convenience.
The brochure will download automatically when ready.
Way to Go!
You’re connected with David Weekley Homes.
The best way to find out more is to visit the community yourself!
