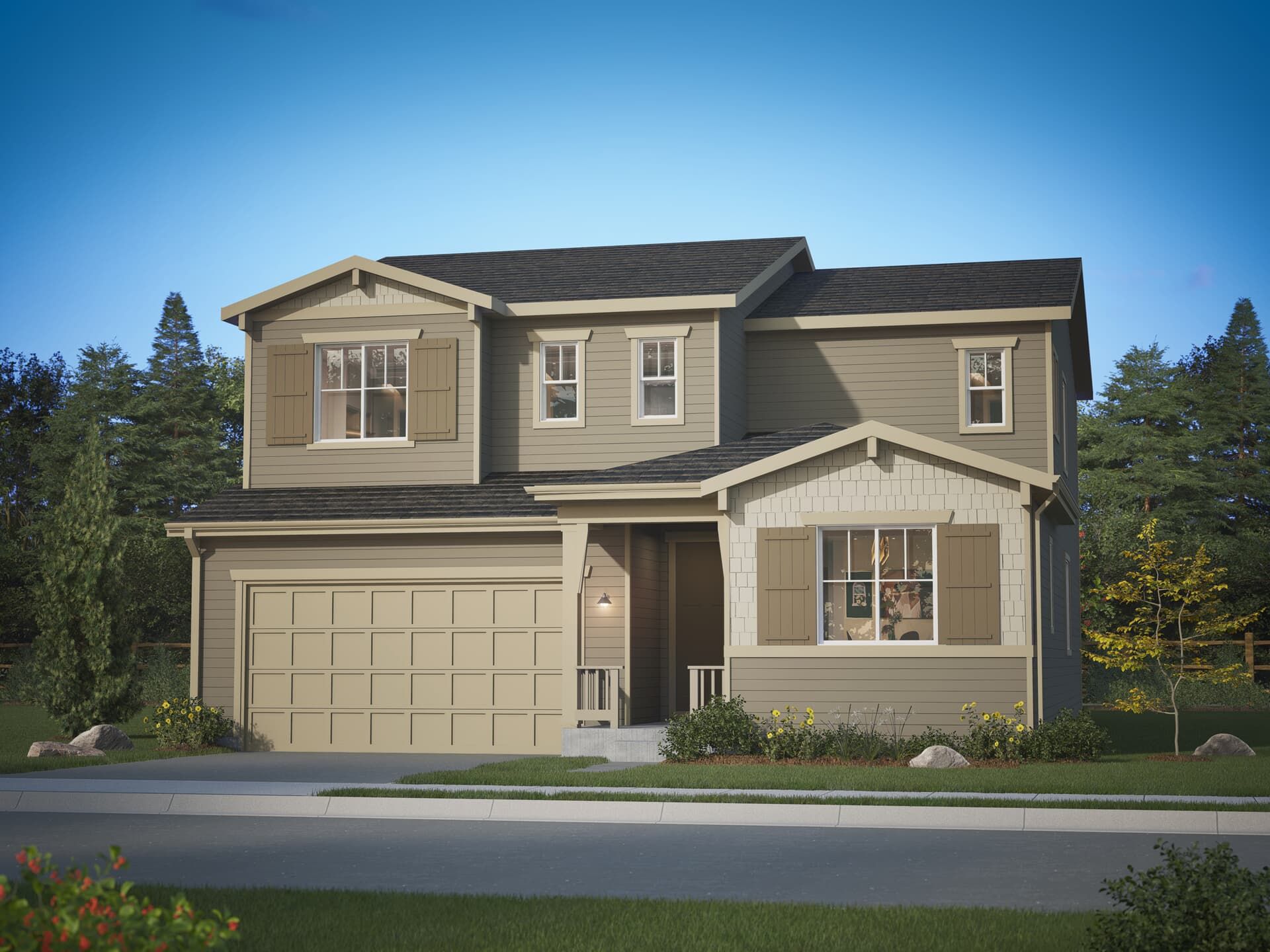Artisan 3 Plan
Ready to build
4223 Crestone Peak Street, Brighton CO 80601
Home by Brookfield Residential

The Price Range displayed reflects the base price of the homes built in this community.
You get to select from the many different types of homes built by this Builder and personalize your New Home with options and upgrades.
3 BR
2.5 BA
3 GR
2,561 SQ FT

Artisan Three Elevation A at Brighton Crossings in Brighton, CO 1/27
Overview
1 Half Bathroom
2 Bathrooms
2 Stories
2561 Sq Ft
3 Bedrooms
3 Car Garage
Single Family
Artisan 3 Plan Info
Three-tiered birthday cakes. stacks upon stacks of fluffy pancakes. A dinner spread fit for a king. If you want to make great big meals like this, you're going to need great, big counter space. Luckily, this home has it in spades. But the space doesn't stop there. You'll find 2,561 square feet of thoughtful living spaces - including up to 5 bedrooms. (So go ahead, host this year's family reunion.) And when a long day is done, imagine making your way to an owner's suite that we probably should have called an owner oasis. Doesn't that sound lovely?
Floor plan center
View floor plan details for this property.
- Floor Plans
- Exterior Images
- Interior Images
- Other Media
Neighborhood
Community location & sales center
4223 Crestone Peak Street
Brighton, CO 80601
4223 Crestone Peak Street
Brighton, CO 80601
Follow I-76 to East Bromley Lane, exit 22, and turn left. Take east Bromley Lane to the North Frontage Road and turn right. Turn left on North 50th Avenue. Turn left on Bridge Street and left on South 42nd Avenue.
Schools near Artisan Portfolio at Brighton Crossings
- Brighton School District No. 27j
Actual schools may vary. Contact the builder for more information.
Amenities
Home details
Ready to build
Build the home of your dreams with the Artisan 3 plan by selecting your favorite options. For the best selection, pick your lot in Artisan Portfolio at Brighton Crossings today!
Community & neighborhood
Community services & perks
- HOA fees: Unknown, please contact the builder
Neighborhood amenities
King Soopers
0.86 mile away
100 N 50th Ave
Safeway
1.90 miles away
1605 E Bridge St
Natural Grocers
2.71 miles away
903 S 8th Ave
Lochbuie Grocery
2.86 miles away
100 County Road 37
King Soopers
2.90 miles away
500 E Bromley Ln
Mom's Cakes
1.35 miles away
5465 Snapdragon Ct
Mulberries Cake Shop
2.31 miles away
1020 E Bridge St
Paper Crane Cake Studio
2.56 miles away
258 S 7th Ave
GNC
2.79 miles away
2237 Prairie Pkwy
Panaderia Azteca
2.87 miles away
234 E Bridge St
Dickey's Barbecue Pit
0.13 mile away
29 N 42nd Ave
Little Caesars
0.14 mile away
41 N 42nd Ave
Taco Bell
0.55 mile away
4765 E Bridge St
McDonald's
0.59 mile away
4833 E Bridge St
Papa Murphy's Take 'n' Bake
0.84 mile away
96 N 50th Ave
Starbucks
0.80 mile away
5043 E Bridge St
Starbucks
0.86 mile away
100 N 50th Ave
Cinn-A-Brew
1.44 miles away
2404 E Bridge St
Starbucks
2.21 miles away
2171 Prairie Center Pkwy
Mexi Snacks
2.85 miles away
500 N Main St
Family Dollar
1.39 miles away
160 Freestone St
JCPenney
1.87 miles away
1950 Prairie Center Pkwy
Family Dollar
2.03 miles away
1511 E Bridge St
Target
2.21 miles away
2171 Prairie Center Pkwy
DICK'S Sporting Goods
2.29 miles away
2269 Prairie Center Pkwy
Buffalo Wild Wings
2.13 miles away
2025 Prairie Center Pkwy
Old Chicago Pizza + Taproom
2.23 miles away
2155 Prairie Center Pkwy
Chili's
2.33 miles away
2211 Prairie Center Pkwy
The Sand Box & Grill
2.86 miles away
100 County Road 37
Jerry's Bar & Grill
2.92 miles away
130 N Main St
Please note this information may vary. If you come across anything inaccurate, please contact us.
Brookfield Residential is a leading North American new home builder and land developer with one goal in mind - to create the best places to call home. From the development of award-winning master-planned communities, to the design and construction of premier homes and commercial properties, we are committed to cultivating an exceptional life experience for our customers. OUR MOTIVATION Creating the best places to call home goes beyond the high-quality homes we build and sell to customers. To us, it’s also about developing sustainable communities that truly make a difference in people’s lives, no matter what stage of life they are in. Together, we build special places where people live their best lives, connect with neighbors, and take advantage of all the amenities outside their front door.
Take the next steps toward your new home
Artisan 3 Plan by Brookfield Residential
saved to favorites!
To see all the homes you’ve saved, visit the My Favorites section of your account.
Discover More Great Communities
Select additional listings for more information
We're preparing your brochure
You're now connected with Brookfield Residential. We'll send you more info soon.
The brochure will download automatically when ready.
Brochure downloaded successfully
Your brochure has been saved. You're now connected with Brookfield Residential, and we've emailed you a copy for your convenience.
The brochure will download automatically when ready.
Way to Go!
You’re connected with Brookfield Residential.
The best way to find out more is to visit the community yourself!
